8028 Megan Meadow Drive, Hudson, OH 44236
Local realty services provided by:Better Homes and Gardens Real Estate Central
Listed by:kathy jaczo
Office:coldwell banker schmidt realty
MLS#:5134968
Source:OH_NORMLS
Price summary
- Price:$629,900
- Price per sq. ft.:$135.14
- Monthly HOA dues:$33.33
About this home
Enjoy the holidays in your new home. Nestled between two rural roads, this impressive custom home neighborhood offers beautiful views and a fantastic setting for this elegant two-story residence. There's no need to build when you can move right into this meticulously finished home, complete with all the desirable upgrades.
The first-floor great room seamlessly connects to a spacious kitchen featuring a large granite island and ample cabinet space. The eating area even includes a built-in beverage cooler for your convenience. From the kitchen, you can step out into the three-season sunroom and enjoy a relaxing dip in the hot tub, all of which is enclosed.
Also on the first floor, there's a guest bedroom / den/ or office with easy access to a full bath. The second floor boasts three additional bedrooms, a laundry area, and the luxurious owner's suite.
In the finished lower level, you'll find a space perfect for guests, complete with a full bath and an exercise room, ready for your enjoyment. The yard has small trees for privacy and a paver patio for outdoor bbq or sun.
This property truly offers so much in one home—it's a must-see!
Contact an agent
Home facts
- Year built:2014
- Listing ID #:5134968
- Added:95 day(s) ago
- Updated:September 30, 2025 at 02:14 PM
Rooms and interior
- Bedrooms:5
- Total bathrooms:4
- Full bathrooms:4
- Living area:4,661 sq. ft.
Heating and cooling
- Cooling:Central Air
- Heating:Fireplaces, Forced Air, Gas
Structure and exterior
- Roof:Asphalt
- Year built:2014
- Building area:4,661 sq. ft.
- Lot area:0.3 Acres
Utilities
- Water:Public
- Sewer:Public Sewer
Finances and disclosures
- Price:$629,900
- Price per sq. ft.:$135.14
- Tax amount:$10,570 (2024)
New listings near 8028 Megan Meadow Drive
- New
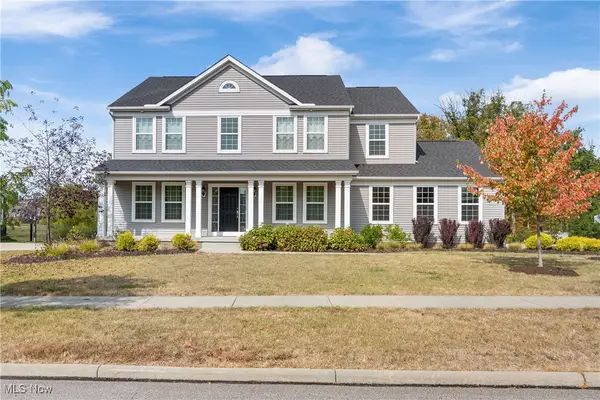 $759,000Active4 beds 4 baths3,424 sq. ft.
$759,000Active4 beds 4 baths3,424 sq. ft.6646 Regal Woods Drive, Hudson, OH 44236
MLS# 5158689Listed by: SOGO HOMES LLC 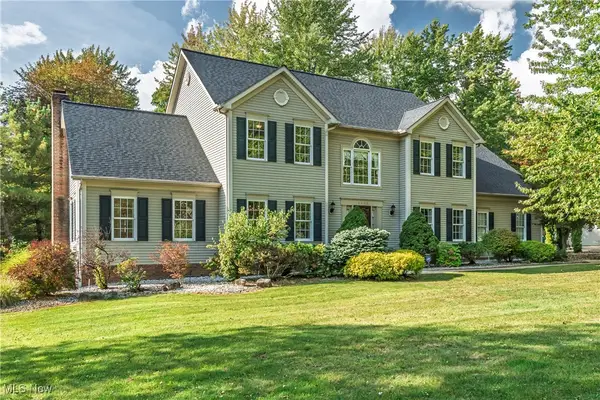 $799,900Pending5 beds 5 baths4,876 sq. ft.
$799,900Pending5 beds 5 baths4,876 sq. ft.6628 Westpoint Drive, Hudson, OH 44236
MLS# 5156648Listed by: KELLER WILLIAMS CHERVENIC RLTY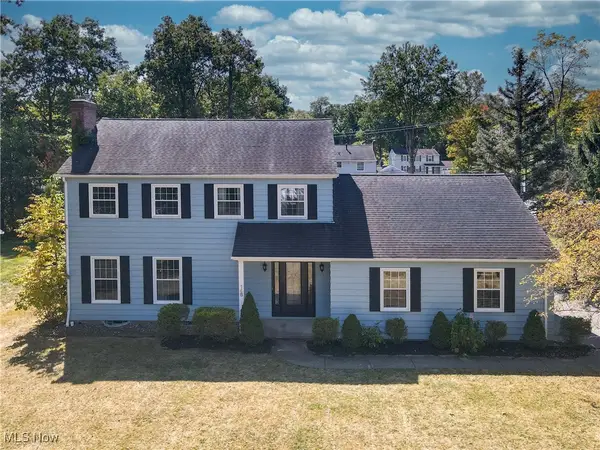 $359,000Pending4 beds 3 baths2,600 sq. ft.
$359,000Pending4 beds 3 baths2,600 sq. ft.148 Colony Drive, Hudson, OH 44236
MLS# 5158038Listed by: KELLER WILLIAMS CHERVENIC RLTY- Open Thu, 6 to 7:30pm
 $679,000Active5 beds 4 baths3,143 sq. ft.
$679,000Active5 beds 4 baths3,143 sq. ft.7603 Red Fox Trail, Hudson, OH 44236
MLS# 5155634Listed by: EXP REALTY, LLC.  $499,900Pending4 beds 3 baths2,678 sq. ft.
$499,900Pending4 beds 3 baths2,678 sq. ft.5791 Sunset Drive, Hudson, OH 44236
MLS# 5155830Listed by: KELLER WILLIAMS CHERVENIC RLTY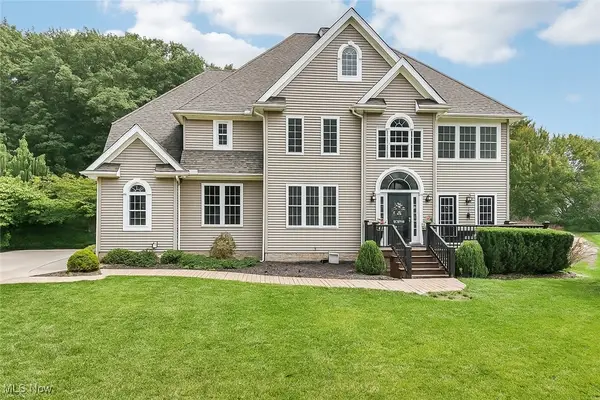 $575,000Pending4 beds 3 baths4,694 sq. ft.
$575,000Pending4 beds 3 baths4,694 sq. ft.1759 E Sapphire Drive, Hudson, OH 44236
MLS# 5153064Listed by: KELLER WILLIAMS LIVING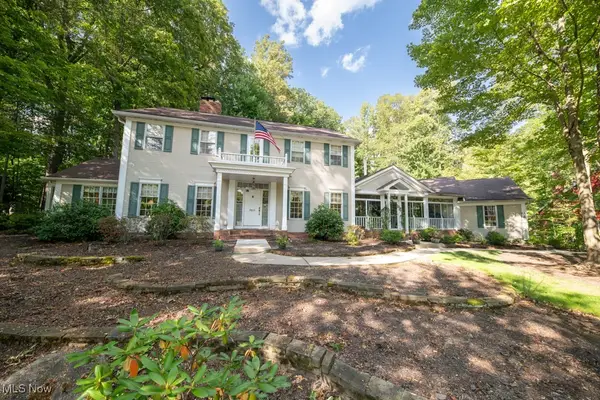 $695,000Pending3 beds 4 baths4,716 sq. ft.
$695,000Pending3 beds 4 baths4,716 sq. ft.7511 Herrick Park Drive, Hudson, OH 44236
MLS# 5153880Listed by: KELLER WILLIAMS CHERVENIC RLTY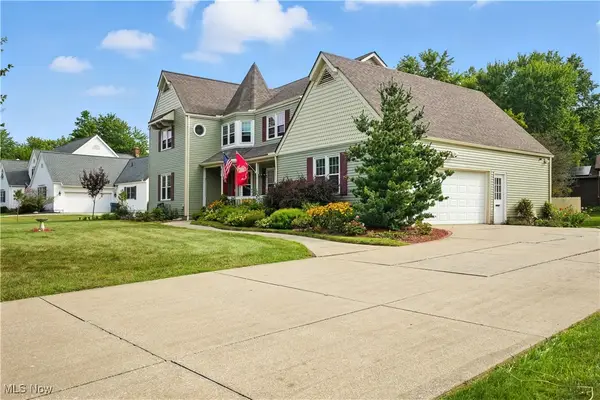 $675,000Active4 beds 3 baths3,098 sq. ft.
$675,000Active4 beds 3 baths3,098 sq. ft.61 Lake Forest Drive, Hudson, OH 44236
MLS# 5151692Listed by: CENTURY 21 LAKESIDE REALTY- Open Tue, 5:30 to 6:30pm
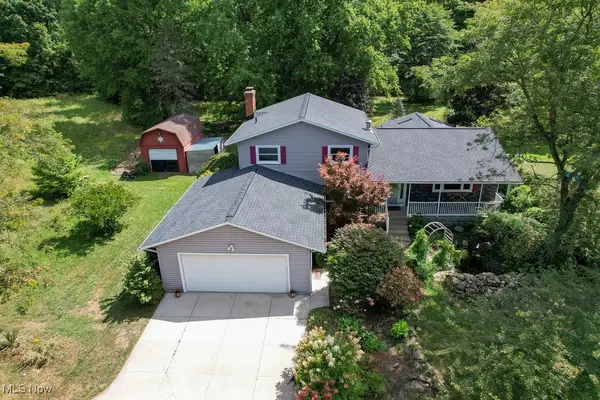 $379,999Active3 beds 2 baths2,962 sq. ft.
$379,999Active3 beds 2 baths2,962 sq. ft.5491 Sullivan Road, Hudson, OH 44236
MLS# 5152918Listed by: REAL OF OHIO  $395,000Active4 beds 3 baths2,544 sq. ft.
$395,000Active4 beds 3 baths2,544 sq. ft.1644 Stonington Drive, Hudson, OH 44236
MLS# 5152055Listed by: EXP REALTY, LLC.
