5452 Woodside Road, Mentor on the Lake, OH 44060
Local realty services provided by:Better Homes and Gardens Real Estate Central
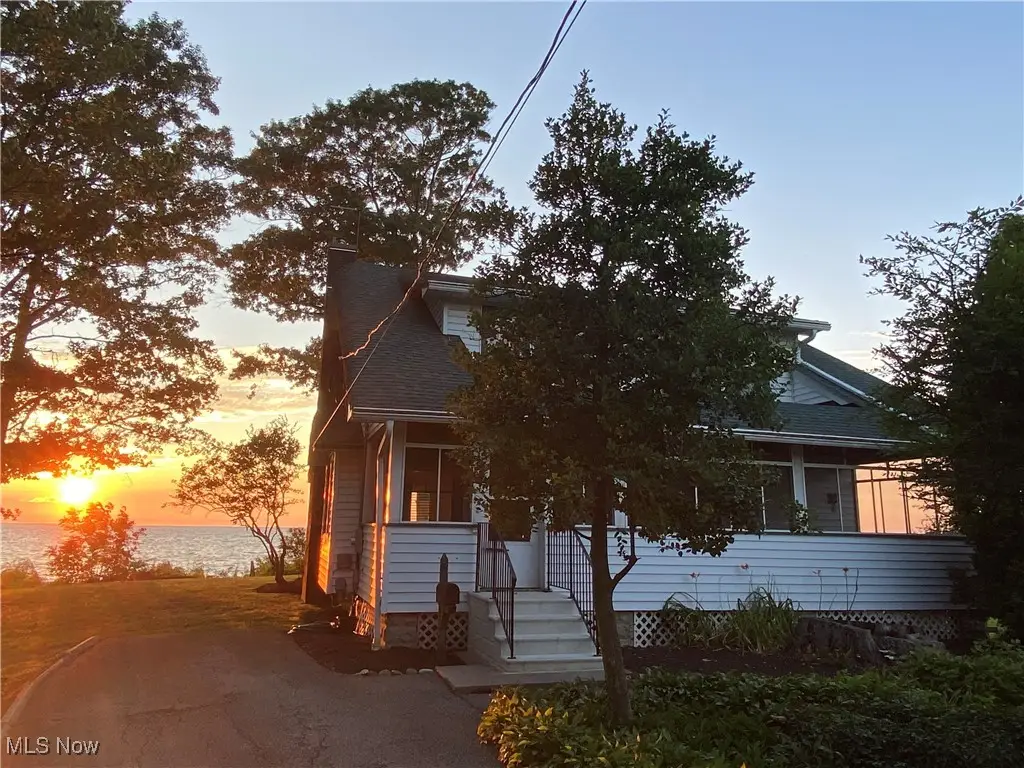
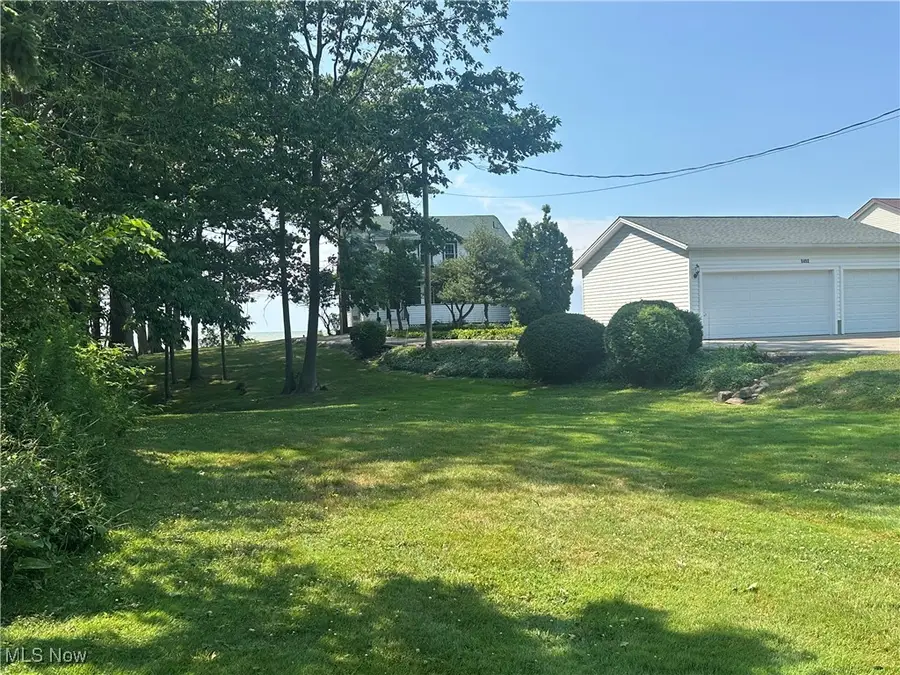
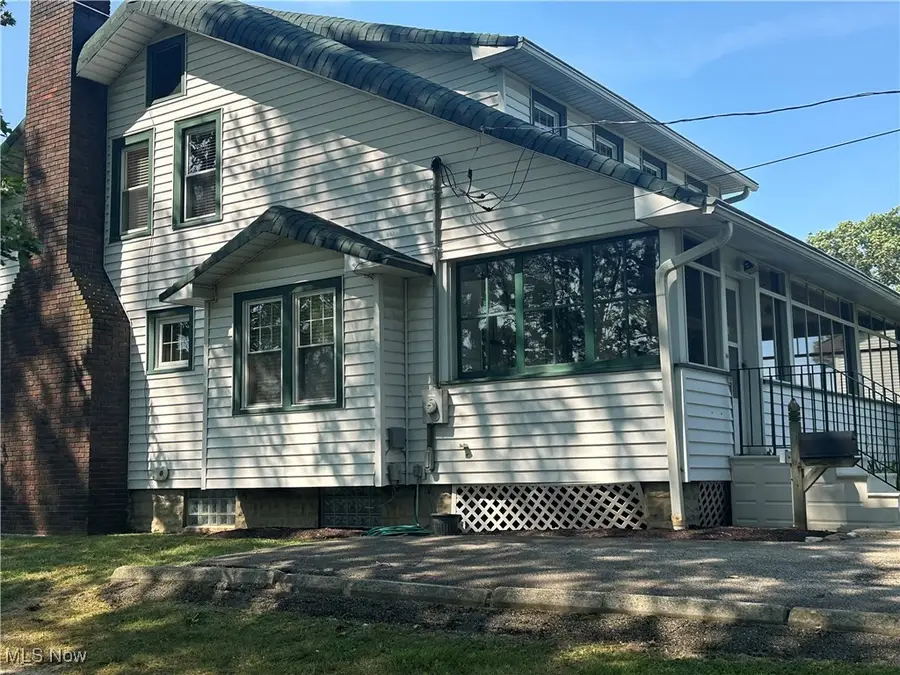
Listed by:becky w sackett
Office:berkshire hathaway homeservices professional realty
MLS#:5140503
Source:OH_NORMLS
Price summary
- Price:$580,000
- Price per sq. ft.:$233.68
About this home
THIS could be THE PLACE! Charming Colonial with Breathtaking Lake Erie Views
Welcome to this timeless Colonial-style home offering 2,482 square feet of above-ground living space and unmatched views of Lake Erie. Set on three parcels of land, this unique property is all about location, lifestyle, and lakefront living.
Step inside to find classic charm paired with cozy comforts, including a stone gas fireplace that creates a warm and inviting atmosphere. An enclosed frame porch offers the perfect spot to relax. The 260-square-foot wood deck at the back of the home invites you to unwind and soak in stunning sunsets over the water.
Outdoors, the property continues to impress with a three-car detached garage, built around 2010, complete with electric—ideal for vehicles, storage, or even a workshop. Close to Mentor Harbor Yacht Club and Mentor Lagoons. New roof installed 2024. This property has beach access via a yearly $65 fee to Mentor Marsh Beach Club (MMBC).
Whether you're seeking a peaceful primary residence, a weekend getaway, or an investment in lakeview property, this home is a rare opportunity. This property is not Lake Erie front but it is Lake Erie view.
Contact an agent
Home facts
- Year built:1930
- Listing Id #:5140503
- Added:3 day(s) ago
- Updated:August 15, 2025 at 07:13 AM
Rooms and interior
- Bedrooms:4
- Total bathrooms:3
- Full bathrooms:2
- Half bathrooms:1
- Living area:2,482 sq. ft.
Heating and cooling
- Cooling:Central Air
- Heating:Forced Air, Gas
Structure and exterior
- Roof:Asphalt
- Year built:1930
- Building area:2,482 sq. ft.
- Lot area:0.39 Acres
Utilities
- Water:Public
- Sewer:Public Sewer
Finances and disclosures
- Price:$580,000
- Price per sq. ft.:$233.68
- Tax amount:$3,370 (2024)
New listings near 5452 Woodside Road
- New
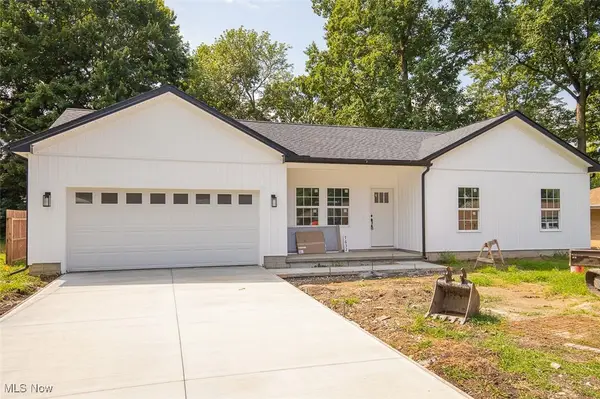 $325,000Active3 beds 2 baths1,519 sq. ft.
$325,000Active3 beds 2 baths1,519 sq. ft.7632 Primrose Drive, Mentor on the Lake, OH 44060
MLS# 5148505Listed by: HOMESMART REAL ESTATE MOMENTUM LLC - New
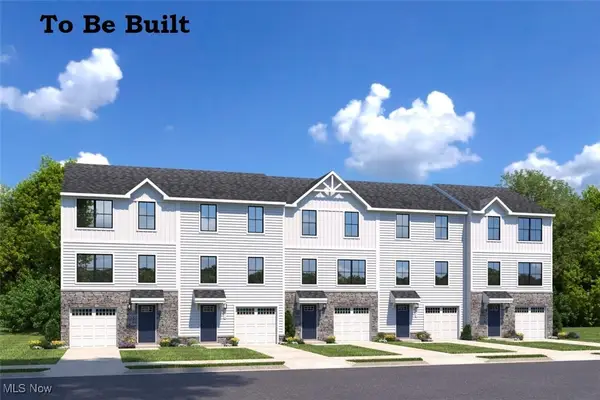 $275,000Active3 beds 3 baths1,489 sq. ft.
$275,000Active3 beds 3 baths1,489 sq. ft.5600 Park Avenue, Mentor, OH 44060
MLS# 5148214Listed by: KELLER WILLIAMS CITYWIDE - Open Sat, 12 to 3pmNew
 $250,000Active4 beds 2 baths1,489 sq. ft.
$250,000Active4 beds 2 baths1,489 sq. ft.5602 Park Avenue #A-1, Mentor, OH 44060
MLS# 5147858Listed by: KELLER WILLIAMS CITYWIDE 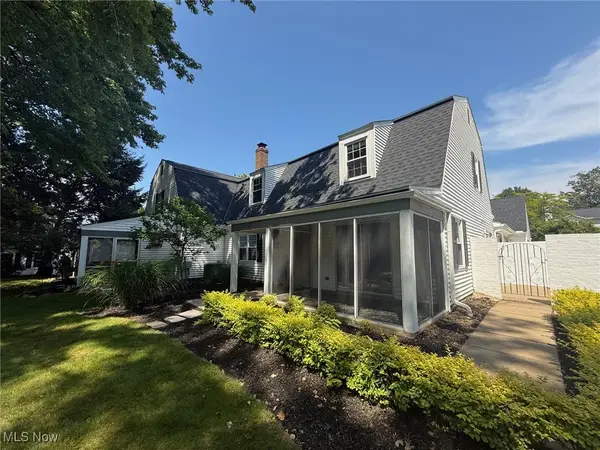 $185,000Active2 beds 3 baths2,078 sq. ft.
$185,000Active2 beds 3 baths2,078 sq. ft.8080 Harbor Creek Drive #904, Mentor on the Lake, OH 44060
MLS# 5134651Listed by: RE/MAX TRADITIONS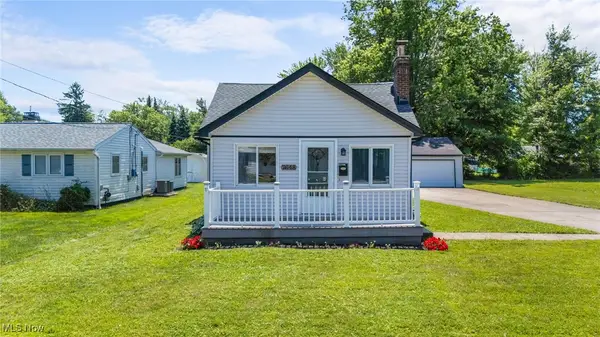 $199,900Active3 beds 1 baths1,002 sq. ft.
$199,900Active3 beds 1 baths1,002 sq. ft.7648 Pinehurst Drive, Mentor on the Lake, OH 44060
MLS# 5137306Listed by: JMG OHIO- New
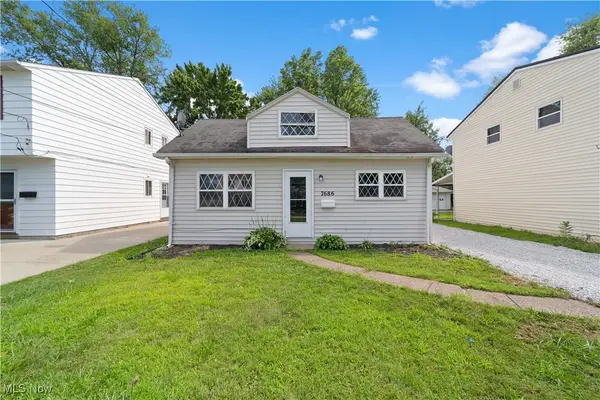 $174,900Active3 beds 1 baths1,076 sq. ft.
$174,900Active3 beds 1 baths1,076 sq. ft.7686 Pinehurst Drive, Mentor on the Lake, OH 44060
MLS# 5137873Listed by: KELLER WILLIAMS LIVING 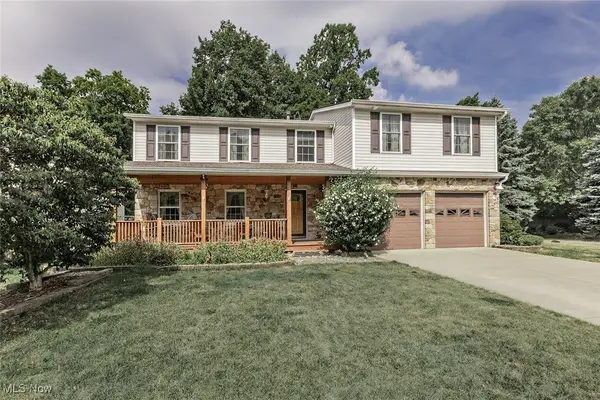 $415,000Active4 beds 3 baths2,555 sq. ft.
$415,000Active4 beds 3 baths2,555 sq. ft.5748 Marine Pkwy, Mentor on the Lake, OH 44060
MLS# 5142739Listed by: KELLER WILLIAMS GREATER METROPOLITAN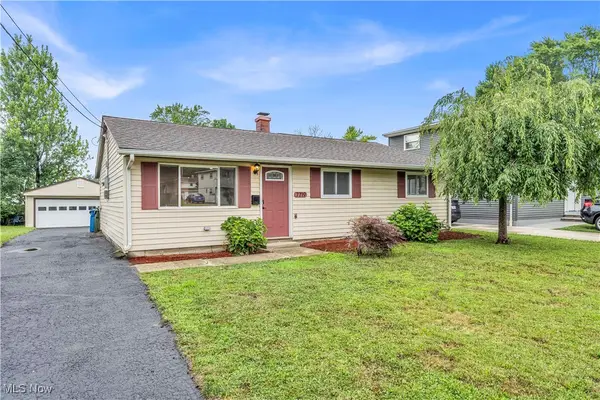 $219,900Active3 beds 1 baths1,064 sq. ft.
$219,900Active3 beds 1 baths1,064 sq. ft.7719 Fern Drive, Mentor on the Lake, OH 44060
MLS# 5144681Listed by: RE/MAX ABOVE & BEYOND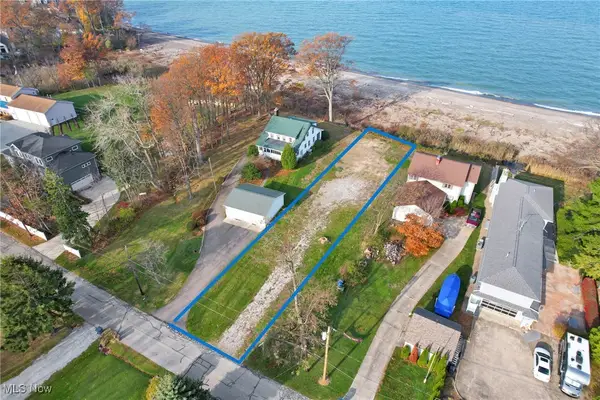 $259,900Pending0.32 Acres
$259,900Pending0.32 Acres5448 Woodside Road, Mentor on the Lake, OH 44060
MLS# 5108504Listed by: REAL OF OHIO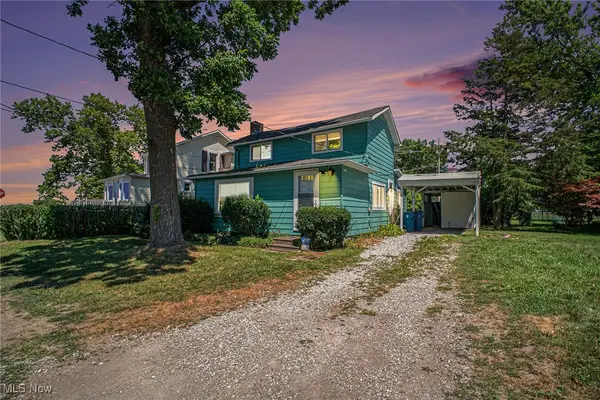 $219,900Pending2 beds 2 baths1,104 sq. ft.
$219,900Pending2 beds 2 baths1,104 sq. ft.5571 Chagrin Drive, Mentor on the Lake, OH 44060
MLS# 5138646Listed by: RE/MAX TRANSITIONS
