7563 Salida Road, Mentor on the Lake, OH 44060
Local realty services provided by:Better Homes and Gardens Real Estate Central
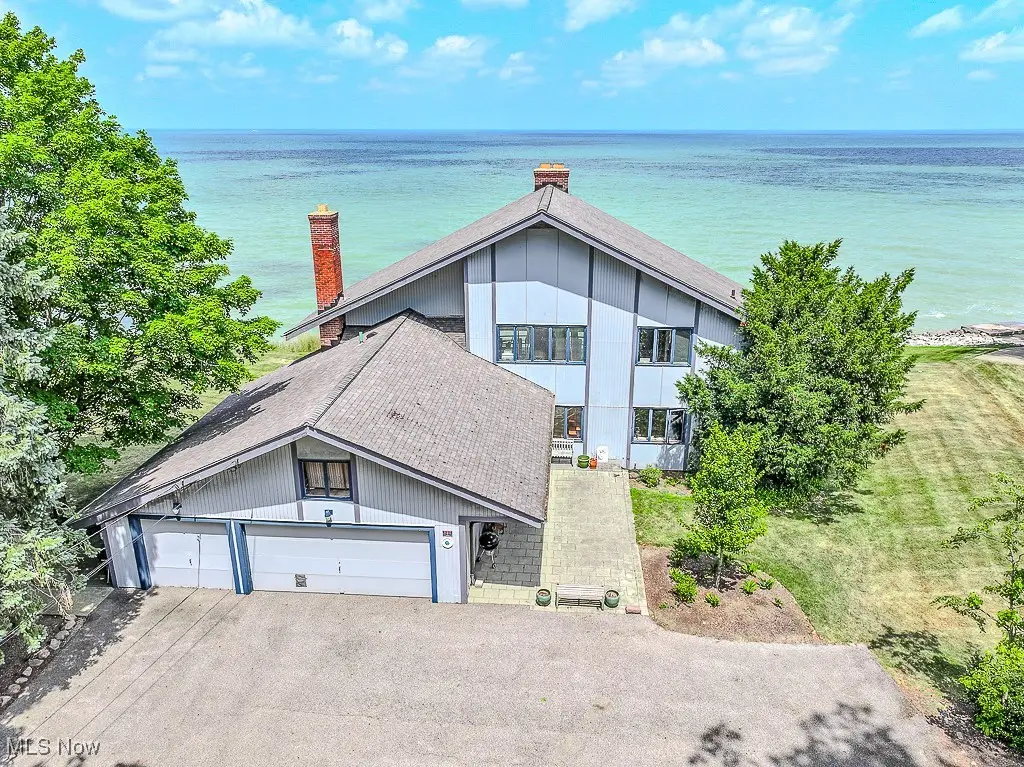
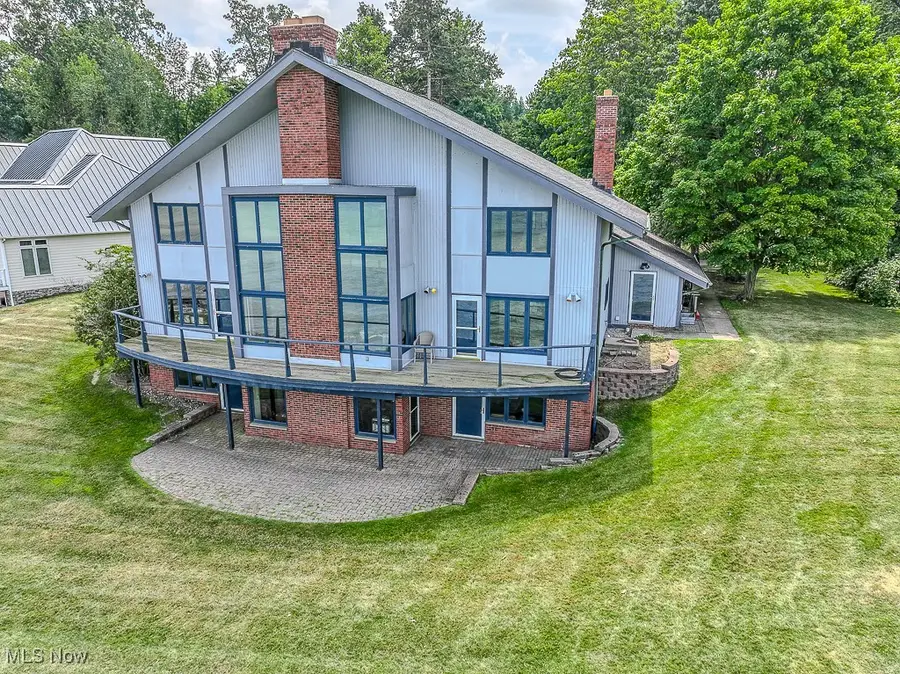
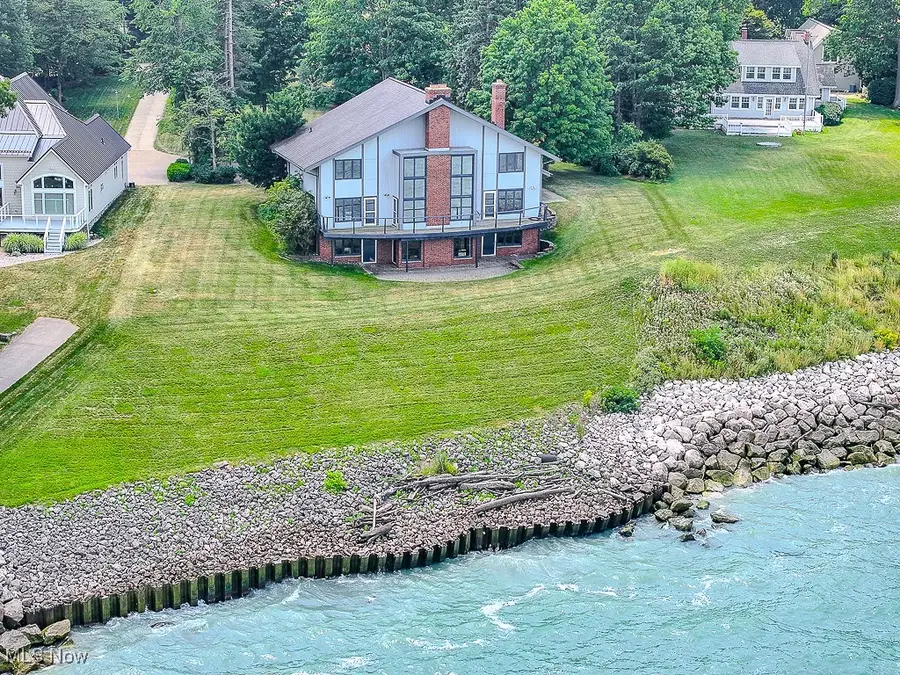
Listed by:becky w sackett
Office:berkshire hathaway homeservices professional realty
MLS#:5142031
Source:OH_NORMLS
Price summary
- Price:$775,000
- Price per sq. ft.:$230.38
About this home
THIS could be THE PLACE! Welcome to your dream lakefront home nestled on the shores of Lake Erie! This expansive 3,866 square foot residence offers breathtaking water views, private access, and sits on an impressive 1.79-acre lot just minutes from the Mentor Harbor Yacht Club.
Built in 1960, this elegant home has been beautifully maintained and features:
4 spacious bedrooms & 3.5 bathrooms
A finished basement, perfect for entertaining or creating a home gym
A 3-car garage with ample storage space
Classic architectural details and generous natural light throughout
An expansive yard ideal for gatherings, gardening, or just enjoying serene lakefront sunsets
Whether you're hosting summer gatherings or seeking peaceful waterfront living, this property provides the space, setting, and lifestyle you've been waiting for.
Prime Location: Close to dining, boating, and outdoor recreation, with easy access to downtown Cleveland and surrounding Lake County amenities.
Contact an agent
Home facts
- Year built:1970
- Listing Id #:5142031
- Added:3 day(s) ago
- Updated:August 15, 2025 at 07:13 AM
Rooms and interior
- Bedrooms:4
- Total bathrooms:3
- Full bathrooms:2
- Half bathrooms:1
- Living area:3,364 sq. ft.
Heating and cooling
- Heating:Hot Water, Steam
Structure and exterior
- Roof:Asphalt, Fiberglass
- Year built:1970
- Building area:3,364 sq. ft.
- Lot area:1.79 Acres
Utilities
- Water:Public
- Sewer:Public Sewer
Finances and disclosures
- Price:$775,000
- Price per sq. ft.:$230.38
- Tax amount:$10,635 (2024)
New listings near 7563 Salida Road
- New
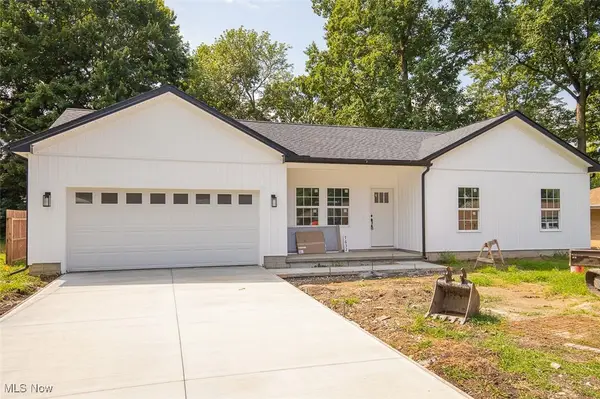 $325,000Active3 beds 2 baths1,519 sq. ft.
$325,000Active3 beds 2 baths1,519 sq. ft.7632 Primrose Drive, Mentor on the Lake, OH 44060
MLS# 5148505Listed by: HOMESMART REAL ESTATE MOMENTUM LLC - New
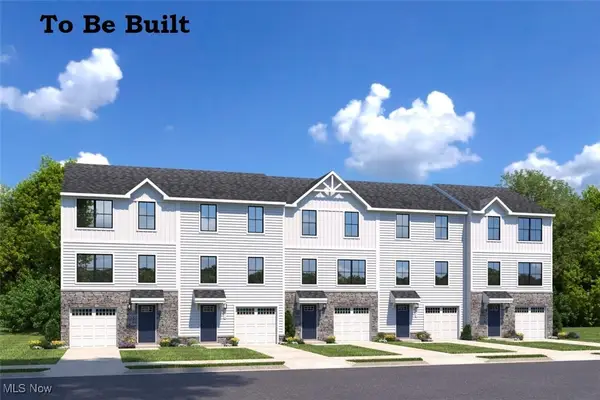 $275,000Active3 beds 3 baths1,489 sq. ft.
$275,000Active3 beds 3 baths1,489 sq. ft.5600 Park Avenue, Mentor, OH 44060
MLS# 5148214Listed by: KELLER WILLIAMS CITYWIDE - Open Sat, 12 to 3pmNew
 $250,000Active4 beds 2 baths1,489 sq. ft.
$250,000Active4 beds 2 baths1,489 sq. ft.5602 Park Avenue #A-1, Mentor, OH 44060
MLS# 5147858Listed by: KELLER WILLIAMS CITYWIDE 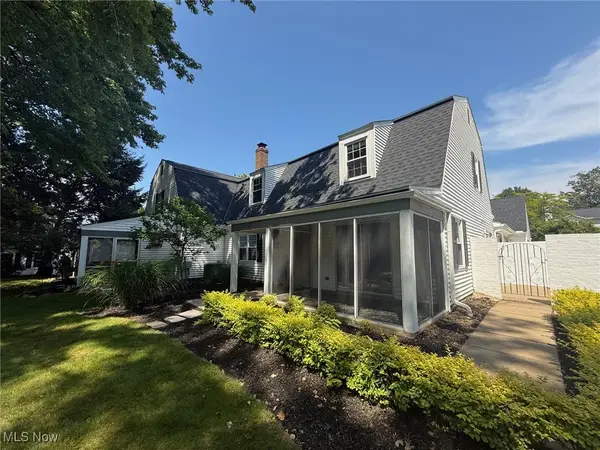 $185,000Active2 beds 3 baths2,078 sq. ft.
$185,000Active2 beds 3 baths2,078 sq. ft.8080 Harbor Creek Drive #904, Mentor on the Lake, OH 44060
MLS# 5134651Listed by: RE/MAX TRADITIONS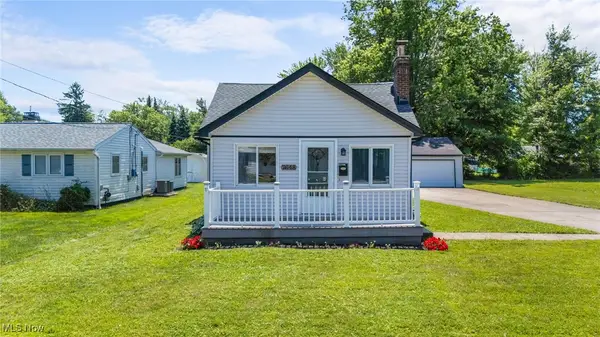 $199,900Active3 beds 1 baths1,002 sq. ft.
$199,900Active3 beds 1 baths1,002 sq. ft.7648 Pinehurst Drive, Mentor on the Lake, OH 44060
MLS# 5137306Listed by: JMG OHIO- New
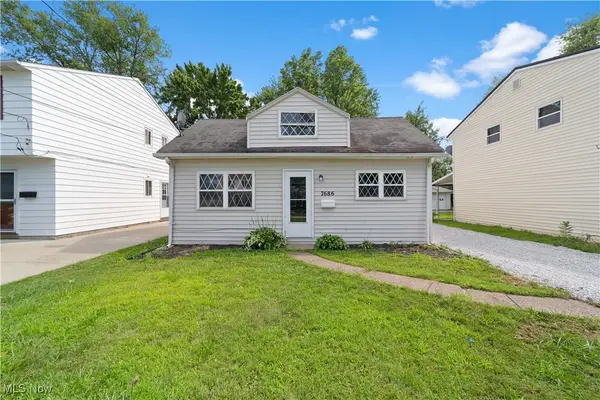 $174,900Active3 beds 1 baths1,076 sq. ft.
$174,900Active3 beds 1 baths1,076 sq. ft.7686 Pinehurst Drive, Mentor on the Lake, OH 44060
MLS# 5137873Listed by: KELLER WILLIAMS LIVING 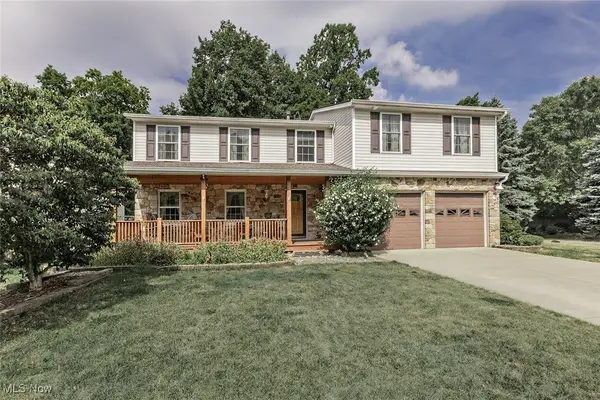 $415,000Active4 beds 3 baths2,555 sq. ft.
$415,000Active4 beds 3 baths2,555 sq. ft.5748 Marine Pkwy, Mentor on the Lake, OH 44060
MLS# 5142739Listed by: KELLER WILLIAMS GREATER METROPOLITAN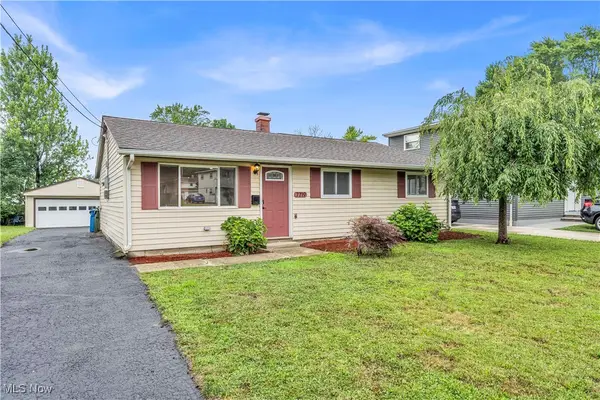 $219,900Active3 beds 1 baths1,064 sq. ft.
$219,900Active3 beds 1 baths1,064 sq. ft.7719 Fern Drive, Mentor on the Lake, OH 44060
MLS# 5144681Listed by: RE/MAX ABOVE & BEYOND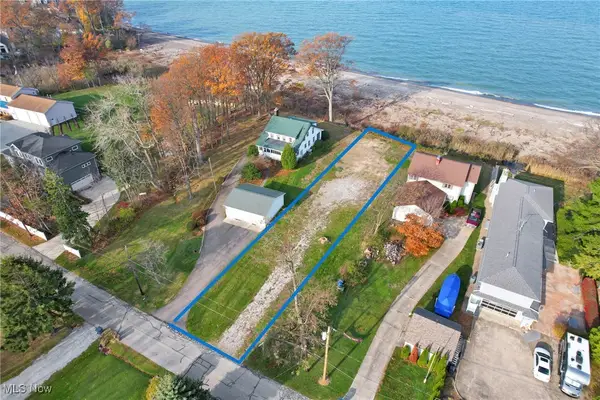 $259,900Pending0.32 Acres
$259,900Pending0.32 Acres5448 Woodside Road, Mentor on the Lake, OH 44060
MLS# 5108504Listed by: REAL OF OHIO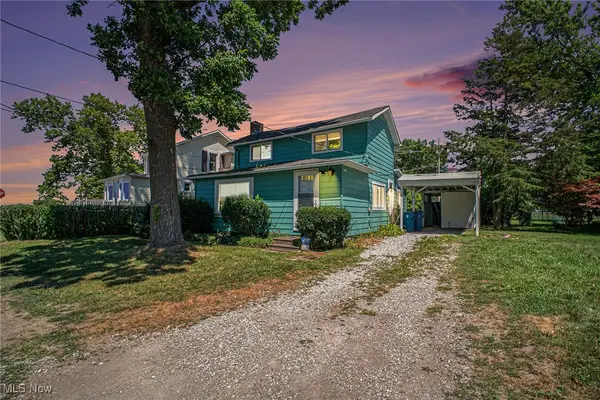 $219,900Pending2 beds 2 baths1,104 sq. ft.
$219,900Pending2 beds 2 baths1,104 sq. ft.5571 Chagrin Drive, Mentor on the Lake, OH 44060
MLS# 5138646Listed by: RE/MAX TRANSITIONS
