3009 Weatherwood Trail, Apison, TN 37302
Local realty services provided by:Better Homes and Gardens Real Estate Signature Brokers
3009 Weatherwood Trail,Apison, TN 37302
$624,900
- 5 Beds
- 5 Baths
- 3,176 sq. ft.
- Single family
- Active
Listed by:billy h weathers
Office:re/max properties
MLS#:1510831
Source:TN_CAR
Price summary
- Price:$624,900
- Price per sq. ft.:$196.76
About this home
Welcome to 3009 Weatherwood Trail, an immaculate custom built home located in one of Apison's most desirable neighborhoods. Offering over 3000 sq ft. of thoughtfully designed living space, this 5 bed, 4 1/2 bath residence is a true showcase of pride of ownership. Step inside to discover elegant touches throughout from a large kitchen with ample cabinetry and custom backsplash to a large tile shower and soaking tub in the primary suite. Step into a light filled floor plan that blends comfort and style. The inviting living areas are perfect for both every day living and entertaining. There is plenty of space for everyone in the home with four out of the five bedrooms having their own bathroom. Step outside onto your private deck and enjoy your fully fenced yard, that is ideal for children and pets. This expansive yard is beautifully landscaped and has an irrigation system for ease of maintenance. Don't miss the opportunity to own this exceptional home in pristine condition. Come experience, quality, charm, and attention to detail that makes this home truly one of a kind. ***Buyer is eligible for Rate Rebound Refi program with acceptable offer. Ask agent for details. Terms and Conditions apply.***
Contact an agent
Home facts
- Year built:2019
- Listing ID #:1510831
- Added:167 day(s) ago
- Updated:September 09, 2025 at 04:33 PM
Rooms and interior
- Bedrooms:5
- Total bathrooms:5
- Full bathrooms:4
- Half bathrooms:1
- Living area:3,176 sq. ft.
Heating and cooling
- Cooling:Central Air, Multi Units
- Heating:Central, Electric, Heating
Structure and exterior
- Roof:Shingle
- Year built:2019
- Building area:3,176 sq. ft.
Utilities
- Water:Public
- Sewer:Public Sewer, Sewer Connected
Finances and disclosures
- Price:$624,900
- Price per sq. ft.:$196.76
- Tax amount:$2,336
New listings near 3009 Weatherwood Trail
- New
 $609,410Active5 beds 4 baths3,229 sq. ft.
$609,410Active5 beds 4 baths3,229 sq. ft.3929 Bentwood Cove Drive, Apison, TN 37302
MLS# 1520856Listed by: EXP REALTY LLC - New
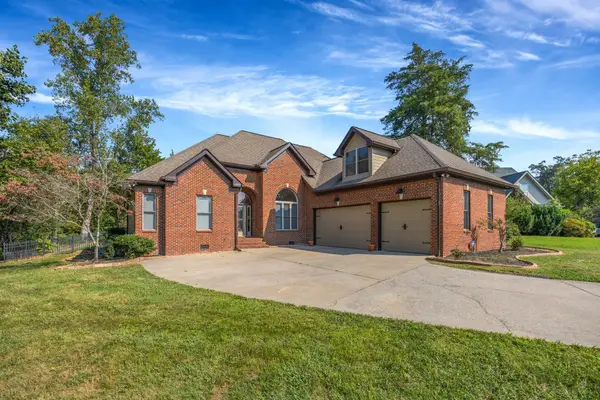 $599,900Active4 beds 3 baths2,697 sq. ft.
$599,900Active4 beds 3 baths2,697 sq. ft.3291 Stepping Rock Drive, Apison, TN 37302
MLS# 1520809Listed by: LOCAL ROOTS REALTY - New
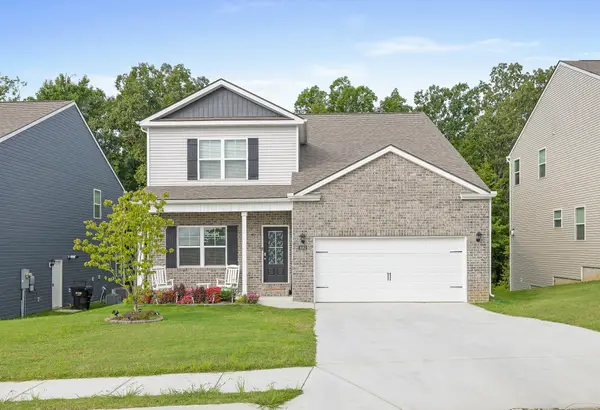 $635,000Active4 beds 4 baths3,433 sq. ft.
$635,000Active4 beds 4 baths3,433 sq. ft.4063 Bentwood Cove Drive, Apison, TN 37302
MLS# 1520514Listed by: KELLER WILLIAMS REALTY - New
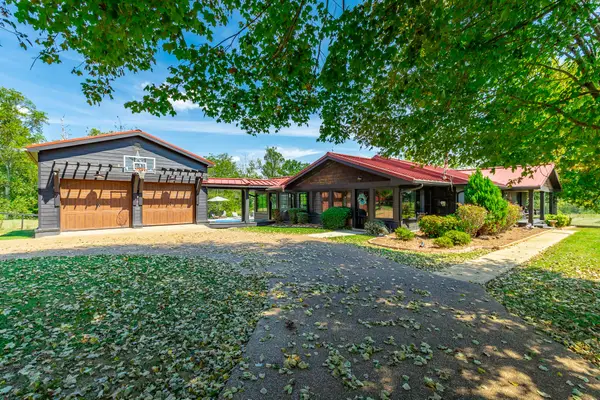 $1,250,000Active3 beds 3 baths3,630 sq. ft.
$1,250,000Active3 beds 3 baths3,630 sq. ft.12605 Red Clay Road, Apison, TN 37302
MLS# 1520526Listed by: UNITED REAL ESTATE EXPERTS - Open Sun, 2 to 4pm
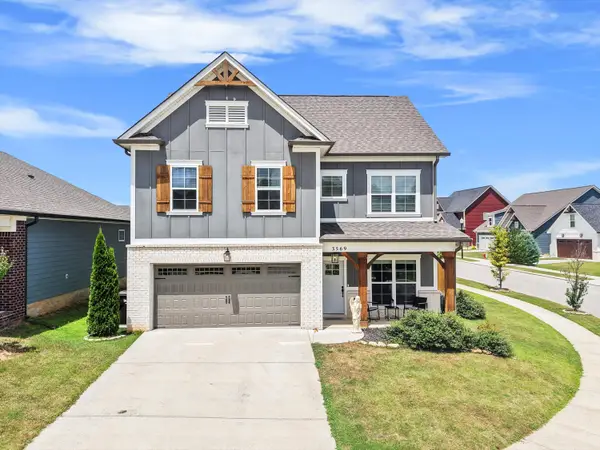 $465,000Active3 beds 3 baths2,048 sq. ft.
$465,000Active3 beds 3 baths2,048 sq. ft.3569 Weathervane, Apison, TN 37302
MLS# 1520460Listed by: COLDWELL BANKER PRYOR REALTY 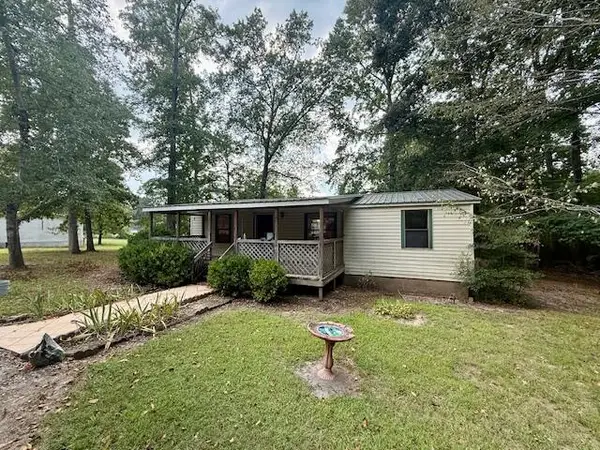 $215,000Active3 beds 2 baths960 sq. ft.
$215,000Active3 beds 2 baths960 sq. ft.5027 Jackson Road, Apison, TN 37302
MLS# 1520368Listed by: ZACH TAYLOR - CHATTANOOGA $550,000Active4 beds 3 baths3,276 sq. ft.
$550,000Active4 beds 3 baths3,276 sq. ft.3706 Bentwood Cove Drive, Apison, TN 37302
MLS# 1520303Listed by: KELLER WILLIAMS REALTY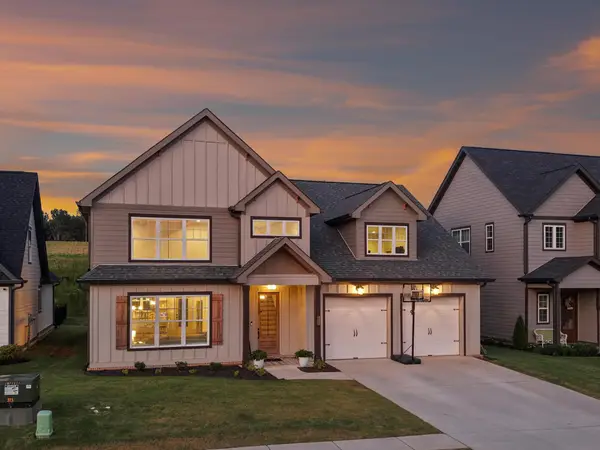 $800,000Active5 beds 4 baths3,500 sq. ft.
$800,000Active5 beds 4 baths3,500 sq. ft.10623 Flicker Way, Apison, TN 37302
MLS# 2990928Listed by: EXP REALTY LLC- Open Sun, 2 to 4pm
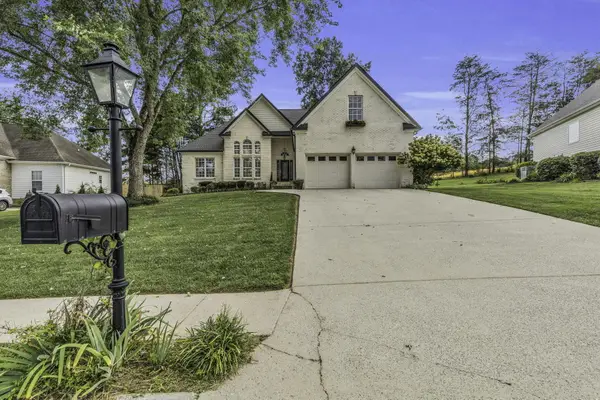 $534,900Active4 beds 2 baths2,459 sq. ft.
$534,900Active4 beds 2 baths2,459 sq. ft.3647 Bentwood Cove Drive, Apison, TN 37302
MLS# 1519724Listed by: SABRENA REALTY ASSOCIATES LLC  $709,000Active5 beds 5 baths4,238 sq. ft.
$709,000Active5 beds 5 baths4,238 sq. ft.3329 Prairie Range Lane, Apison, TN 37302
MLS# 2985552Listed by: GREATER CHATTANOOGA REALTY, KELLER WILLIAMS REALTY
