3307 Prairie Range Lane, Apison, TN 37302
Local realty services provided by:Better Homes and Gardens Real Estate Jackson Realty
3307 Prairie Range Lane,Apison, TN 37302
$579,000
- 5 Beds
- 4 Baths
- 3,342 sq. ft.
- Single family
- Pending
Listed by:jeremy r callahan
Office:exp realty llc.
MLS#:1517369
Source:TN_CAR
Price summary
- Price:$579,000
- Price per sq. ft.:$173.25
- Monthly HOA dues:$58.33
About this home
This beautifully maintained, one-owner, home in the heart of Apison's highly desirable Prairie Pass neighborhood is a stunning French Country-style home built by TRUST Homes. With five spacious bedrooms, three full baths, and one half bath, this thoughtfully designed residence offers 3,342 square feet of comfortable and stylish living space. Originally a four-bedroom plan, the homeowners added an additional bedroom upstairs, increasing its functionality for growing families. The home boasts an open-concept layout ideal for both everyday living and entertaining. The large kitchen is a chef's dream, featuring granite countertops, stainless steel appliances—including a double oven, gas range, and refrigerator—custom cabinetry, a walk-in pantry, and a generous granite island that's perfect for quick meals or socializing. The kitchen flows seamlessly into the family room, which is anchored by a cozy stone gas fireplace. Crown molding, engineered hardwood floors, and high ceilings add a touch of luxury throughout the home. The first-floor primary suite is a true retreat, complete with a spacious 14' x 9' sitting area and a luxurious bathroom featuring separate vanities, a soaking tub, a tiled shower, and his-and-hers closets. A dedicated laundry room, a mud hall for shoes and backpacks, a half bath, and a two car garage round out the main level. Upstairs are four bedrooms and a large bonus room, a perfect space for a media room, playroom, or home office. Step outside to a backyard built for enjoyment, where you'll find your own private heated in-ground pool, a covered patio with a gas fireplace for cool evenings, and a fenced-in yard complete with a green turf play area. An irrigation system keeps both the front and back yards lush and green. Prairie Pass also offers a neighborhood pool and clubhouse, sidewalk-lined streets, and a welcoming, family-friendly atmosphere.
Contact an agent
Home facts
- Year built:2019
- Listing ID #:1517369
- Added:62 day(s) ago
- Updated:August 28, 2025 at 09:55 PM
Rooms and interior
- Bedrooms:5
- Total bathrooms:4
- Full bathrooms:3
- Half bathrooms:1
- Living area:3,342 sq. ft.
Heating and cooling
- Cooling:Central Air, Electric, Multi Units
- Heating:Central, Heating, Natural Gas
Structure and exterior
- Roof:Asphalt, Shingle
- Year built:2019
- Building area:3,342 sq. ft.
- Lot area:0.22 Acres
Utilities
- Water:Public, Water Connected
- Sewer:Public Sewer, Sewer Connected
Finances and disclosures
- Price:$579,000
- Price per sq. ft.:$173.25
- Tax amount:$2,447
New listings near 3307 Prairie Range Lane
- New
 $609,410Active5 beds 4 baths3,229 sq. ft.
$609,410Active5 beds 4 baths3,229 sq. ft.3929 Bentwood Cove Drive, Apison, TN 37302
MLS# 1520856Listed by: EXP REALTY LLC - New
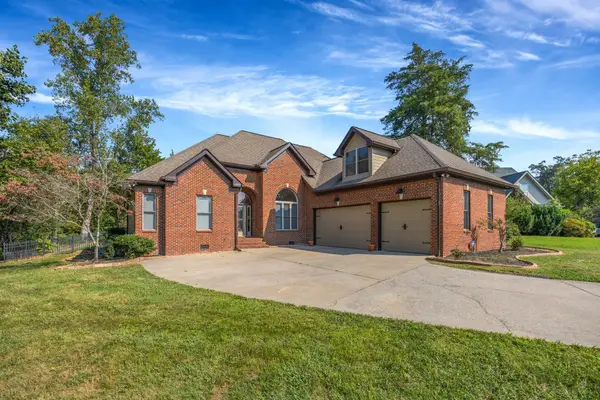 $599,900Active4 beds 3 baths2,697 sq. ft.
$599,900Active4 beds 3 baths2,697 sq. ft.3291 Stepping Rock Drive, Apison, TN 37302
MLS# 1520809Listed by: LOCAL ROOTS REALTY - New
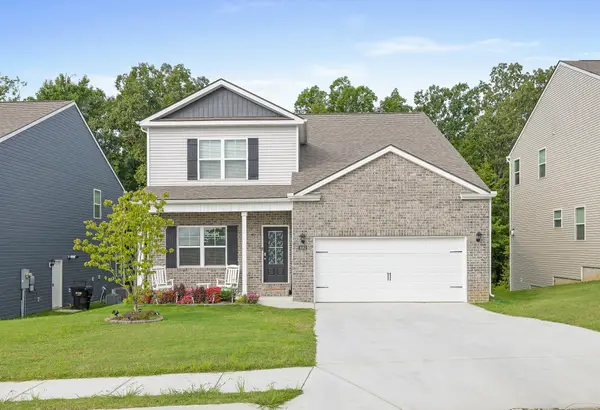 $635,000Active4 beds 4 baths3,433 sq. ft.
$635,000Active4 beds 4 baths3,433 sq. ft.4063 Bentwood Cove Drive, Apison, TN 37302
MLS# 1520514Listed by: KELLER WILLIAMS REALTY - New
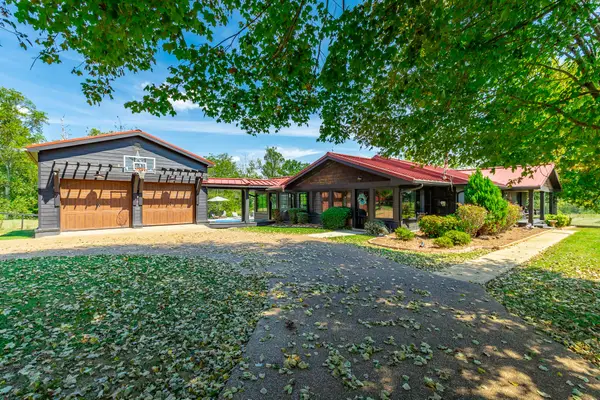 $1,250,000Active3 beds 3 baths3,630 sq. ft.
$1,250,000Active3 beds 3 baths3,630 sq. ft.12605 Red Clay Road, Apison, TN 37302
MLS# 1520526Listed by: UNITED REAL ESTATE EXPERTS 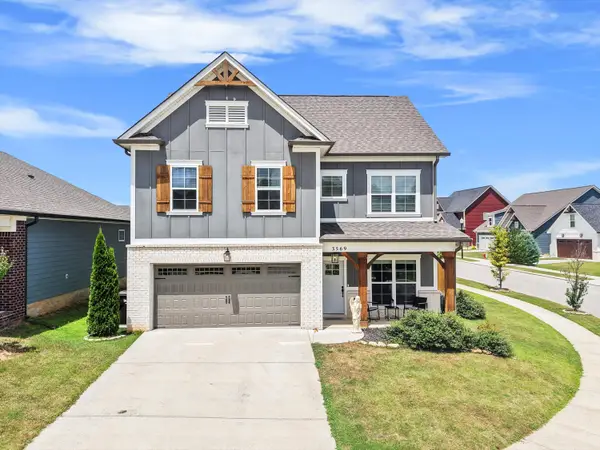 $465,000Active3 beds 3 baths2,048 sq. ft.
$465,000Active3 beds 3 baths2,048 sq. ft.3569 Weathervane, Apison, TN 37302
MLS# 1520460Listed by: COLDWELL BANKER PRYOR REALTY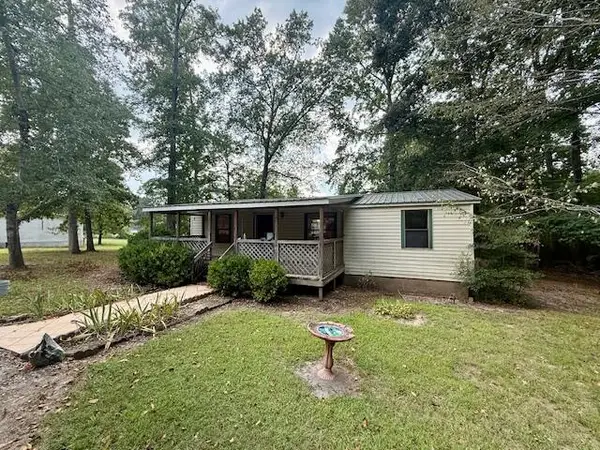 $215,000Active3 beds 2 baths960 sq. ft.
$215,000Active3 beds 2 baths960 sq. ft.5027 Jackson Road, Apison, TN 37302
MLS# 1520368Listed by: ZACH TAYLOR - CHATTANOOGA $550,000Active4 beds 3 baths3,276 sq. ft.
$550,000Active4 beds 3 baths3,276 sq. ft.3706 Bentwood Cove Drive, Apison, TN 37302
MLS# 1520303Listed by: KELLER WILLIAMS REALTY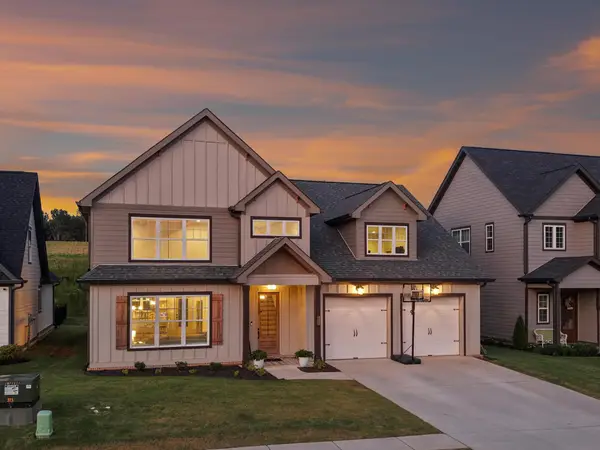 $800,000Active5 beds 4 baths3,500 sq. ft.
$800,000Active5 beds 4 baths3,500 sq. ft.10623 Flicker Way, Apison, TN 37302
MLS# 2990928Listed by: EXP REALTY LLC- Open Sun, 2 to 4pm
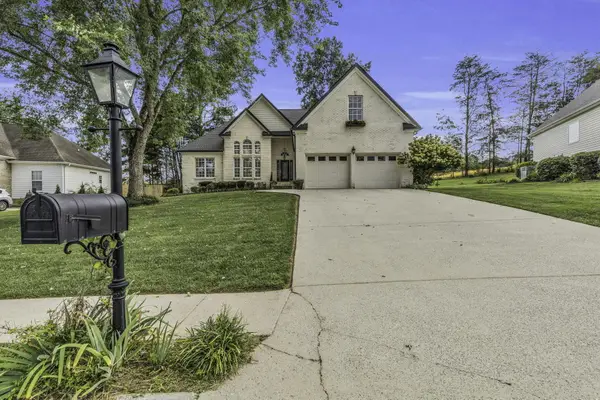 $534,900Active4 beds 2 baths2,459 sq. ft.
$534,900Active4 beds 2 baths2,459 sq. ft.3647 Bentwood Cove Drive, Apison, TN 37302
MLS# 1519724Listed by: SABRENA REALTY ASSOCIATES LLC  $709,000Active5 beds 5 baths4,238 sq. ft.
$709,000Active5 beds 5 baths4,238 sq. ft.3329 Prairie Range Lane, Apison, TN 37302
MLS# 2985552Listed by: GREATER CHATTANOOGA REALTY, KELLER WILLIAMS REALTY
