3338 Hawks Creek Drive, Apison, TN 37302
Local realty services provided by:Better Homes and Gardens Real Estate Signature Brokers
3338 Hawks Creek Drive,Apison, TN 37302
$499,999
- 4 Beds
- 3 Baths
- 2,600 sq. ft.
- Single family
- Pending
Listed by:janice xavier
Office:keller williams realty
MLS#:1512007
Source:TN_CAR
Price summary
- Price:$499,999
- Price per sq. ft.:$192.31
- Monthly HOA dues:$54.17
About this home
PRICED TO SELL! Don't miss this incredible opportunity. This home will not last long at this new low price. This is not just your standard build, you will instantly see the custom details that is part of a G.T. Issa Premier home; coffered and tray ceilings, wood beams, designer kitchen cabinetry and lighting throughout. The primary bedroom, tranquil spa bathroom with an extra large closet is located on the main level as well as another bedroom/office and a full bath. On the second level there are two large bedrooms with an additional full bath. For your outdoor entertaining, the covered patio steps down to an upgraded open patio sitting area. The patio area is wired for a wall mount TV! The view from the yard has a special feature of privacy as it backs up to a quiet farm with charming views of the barn while catching a glimpse of the horses. The extra beauty to the yard is that no new additional homes will be built behind this property! The home is situated on a level backyard it is perfect for your own spa, in-ground pool, garden...whatever you desire! It is equipped with an added feature of a upgraded ADT security system which includes sensor on windows, garage doors plus a front door camera . There are sidewalks throughout, a community pool, clubhouse with full kitchen, playground and a pond making this a very desired neighborhood. Hawks Landing is an upscale quiet subdivision nestled in a country setting but convenient to shopping and downtown Chattanooga!
Contact an agent
Home facts
- Year built:2019
- Listing ID #:1512007
- Added:147 day(s) ago
- Updated:September 12, 2025 at 03:52 PM
Rooms and interior
- Bedrooms:4
- Total bathrooms:3
- Full bathrooms:3
- Living area:2,600 sq. ft.
Heating and cooling
- Cooling:Ceiling Fan(s), Central Air, Electric, Multi Units
- Heating:Central, Electric, Heating
Structure and exterior
- Roof:Shingle
- Year built:2019
- Building area:2,600 sq. ft.
- Lot area:0.52 Acres
Utilities
- Water:Public, Water Available
- Sewer:Public Sewer, Sewer Connected
Finances and disclosures
- Price:$499,999
- Price per sq. ft.:$192.31
- Tax amount:$2,335
New listings near 3338 Hawks Creek Drive
- New
 $609,410Active5 beds 4 baths3,229 sq. ft.
$609,410Active5 beds 4 baths3,229 sq. ft.3929 Bentwood Cove Drive, Apison, TN 37302
MLS# 1520856Listed by: EXP REALTY LLC - New
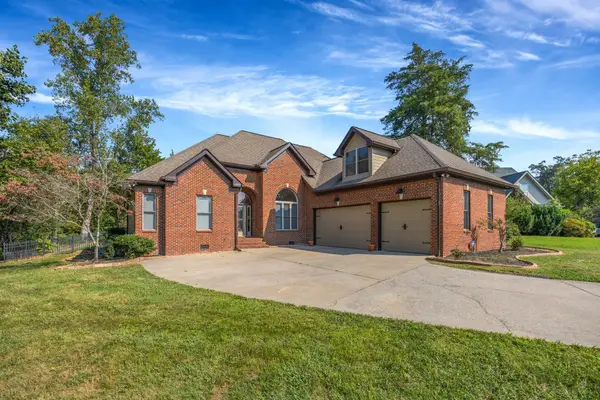 $599,900Active4 beds 3 baths2,697 sq. ft.
$599,900Active4 beds 3 baths2,697 sq. ft.3291 Stepping Rock Drive, Apison, TN 37302
MLS# 1520809Listed by: LOCAL ROOTS REALTY - New
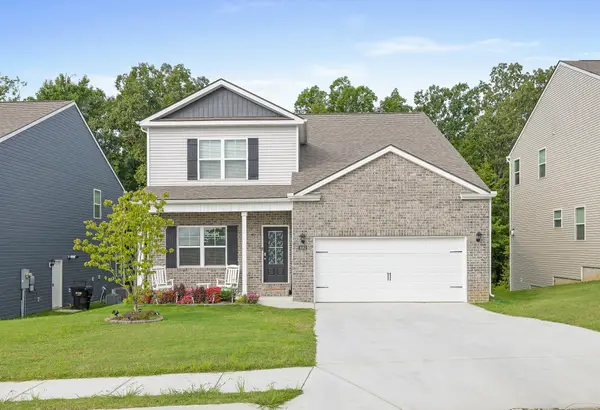 $635,000Active4 beds 4 baths3,433 sq. ft.
$635,000Active4 beds 4 baths3,433 sq. ft.4063 Bentwood Cove Drive, Apison, TN 37302
MLS# 1520514Listed by: KELLER WILLIAMS REALTY - New
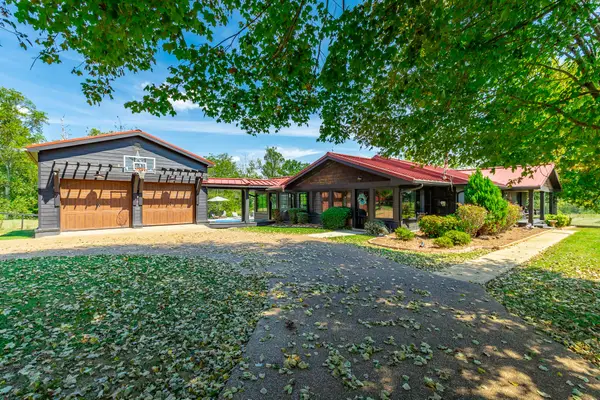 $1,250,000Active3 beds 3 baths3,630 sq. ft.
$1,250,000Active3 beds 3 baths3,630 sq. ft.12605 Red Clay Road, Apison, TN 37302
MLS# 1520526Listed by: UNITED REAL ESTATE EXPERTS 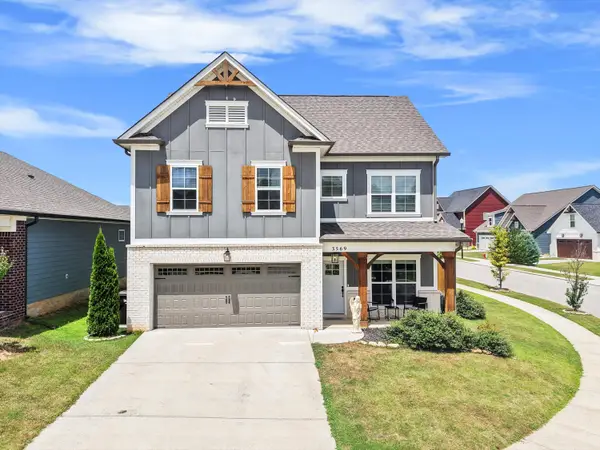 $465,000Active3 beds 3 baths2,048 sq. ft.
$465,000Active3 beds 3 baths2,048 sq. ft.3569 Weathervane, Apison, TN 37302
MLS# 1520460Listed by: COLDWELL BANKER PRYOR REALTY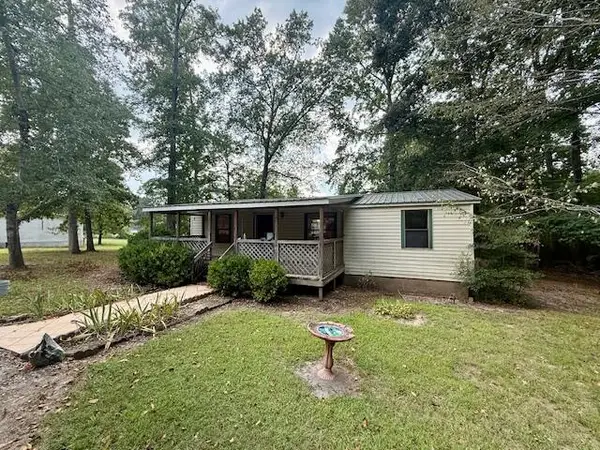 $215,000Active3 beds 2 baths960 sq. ft.
$215,000Active3 beds 2 baths960 sq. ft.5027 Jackson Road, Apison, TN 37302
MLS# 1520368Listed by: ZACH TAYLOR - CHATTANOOGA $550,000Active4 beds 3 baths3,276 sq. ft.
$550,000Active4 beds 3 baths3,276 sq. ft.3706 Bentwood Cove Drive, Apison, TN 37302
MLS# 1520303Listed by: KELLER WILLIAMS REALTY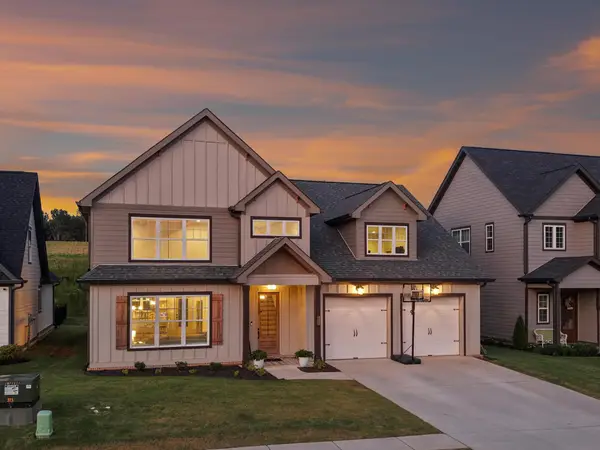 $800,000Active5 beds 4 baths3,500 sq. ft.
$800,000Active5 beds 4 baths3,500 sq. ft.10623 Flicker Way, Apison, TN 37302
MLS# 2990928Listed by: EXP REALTY LLC- Open Sun, 2 to 4pm
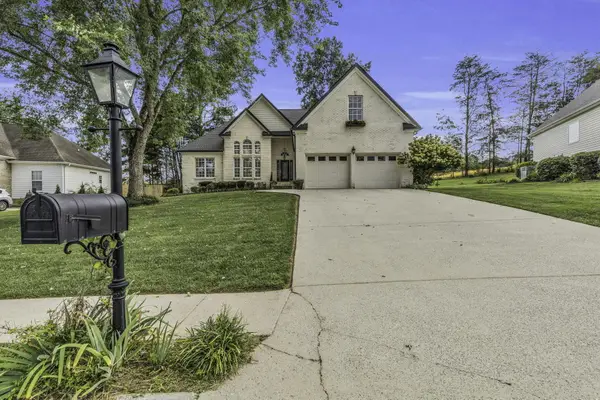 $534,900Active4 beds 2 baths2,459 sq. ft.
$534,900Active4 beds 2 baths2,459 sq. ft.3647 Bentwood Cove Drive, Apison, TN 37302
MLS# 1519724Listed by: SABRENA REALTY ASSOCIATES LLC  $709,000Active5 beds 5 baths4,238 sq. ft.
$709,000Active5 beds 5 baths4,238 sq. ft.3329 Prairie Range Lane, Apison, TN 37302
MLS# 2985552Listed by: GREATER CHATTANOOGA REALTY, KELLER WILLIAMS REALTY
