9056 Crystal Brook Drive, Apison, TN 37302
Local realty services provided by:Better Homes and Gardens Real Estate Ben Bray & Associates
9056 Crystal Brook Drive,Apison, TN 37302
$700,000
- 3 Beds
- 4 Baths
- 4,148 sq. ft.
- Single family
- Active
Listed by:justin tate
Office:real estate partners chattanooga, llc.
MLS#:2943478
Source:NASHVILLE
Price summary
- Price:$700,000
- Price per sq. ft.:$168.76
- Monthly HOA dues:$33.33
About this home
Welcome to 9056 Crystal Brook Drive, located in the desirable Crystal Brook subdivision, walkable to the desirable Apison Elementary. This home was originally built in 2002, and offers a 4,100+ sq. ft. floor plan including a large main level featuring 3 bedrooms, and comparable finished walk-out basement with a 2nd kitchen and private garage. Step into the grand living area with 20' ceilings and large of windows to provide lots of natural light. Step out onto the back deck and enjoy the privacy and views of the large backyard and community pond.
This is a one-of-kind floor plan in Apison with potential to create your new Dream Home! Crystal Brook is a family-friendly neighborhood, HOA is $400.00 annually.
If you are searching for a new home in Apison, then be sure to schedule your tour of 9056 Crystal Brook Drive today and experience it for yourself!
Contact an agent
Home facts
- Year built:2002
- Listing ID #:2943478
- Added:69 day(s) ago
- Updated:September 25, 2025 at 12:38 PM
Rooms and interior
- Bedrooms:3
- Total bathrooms:4
- Full bathrooms:3
- Half bathrooms:1
- Living area:4,148 sq. ft.
Heating and cooling
- Cooling:Central Air, Electric
- Heating:Central, Electric
Structure and exterior
- Year built:2002
- Building area:4,148 sq. ft.
- Lot area:0.36 Acres
Schools
- High school:East Hamilton High School
- Middle school:East Hamilton Middle School
- Elementary school:Apison Elementary School
Utilities
- Water:Public, Water Available
- Sewer:Public Sewer
Finances and disclosures
- Price:$700,000
- Price per sq. ft.:$168.76
- Tax amount:$2,520
New listings near 9056 Crystal Brook Drive
- New
 $609,410Active5 beds 4 baths3,229 sq. ft.
$609,410Active5 beds 4 baths3,229 sq. ft.3929 Bentwood Cove Drive, Apison, TN 37302
MLS# 1520856Listed by: EXP REALTY LLC - New
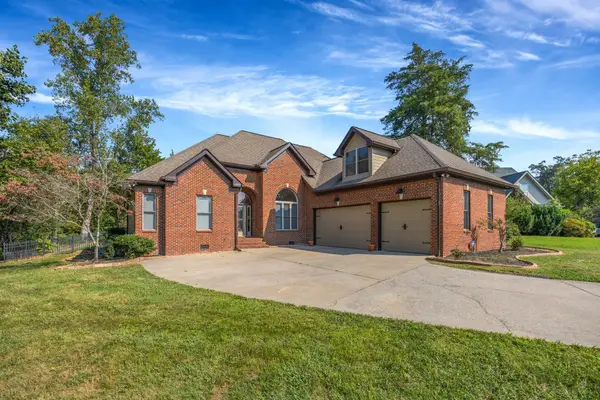 $599,900Active4 beds 3 baths2,697 sq. ft.
$599,900Active4 beds 3 baths2,697 sq. ft.3291 Stepping Rock Drive, Apison, TN 37302
MLS# 1520809Listed by: LOCAL ROOTS REALTY - New
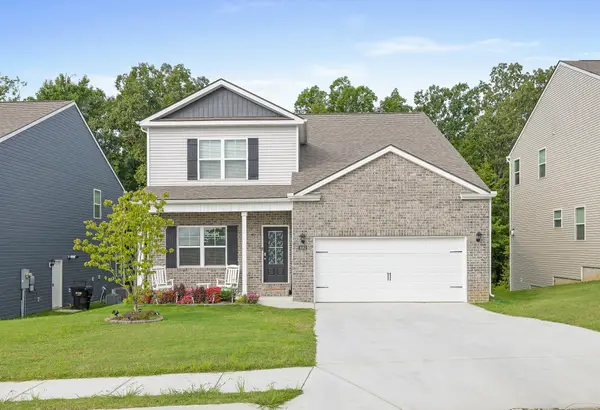 $635,000Active4 beds 4 baths3,433 sq. ft.
$635,000Active4 beds 4 baths3,433 sq. ft.4063 Bentwood Cove Drive, Apison, TN 37302
MLS# 1520514Listed by: KELLER WILLIAMS REALTY - New
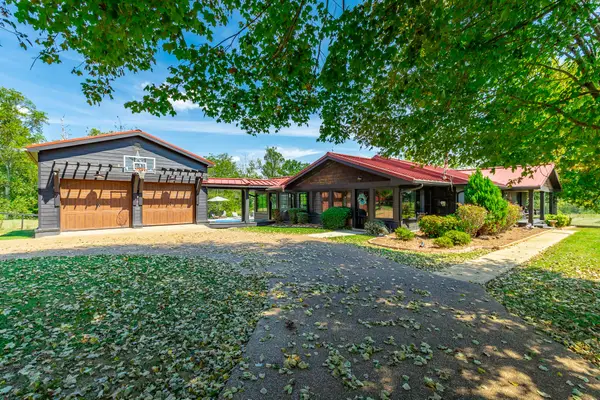 $1,250,000Active3 beds 3 baths3,630 sq. ft.
$1,250,000Active3 beds 3 baths3,630 sq. ft.12605 Red Clay Road, Apison, TN 37302
MLS# 1520526Listed by: UNITED REAL ESTATE EXPERTS 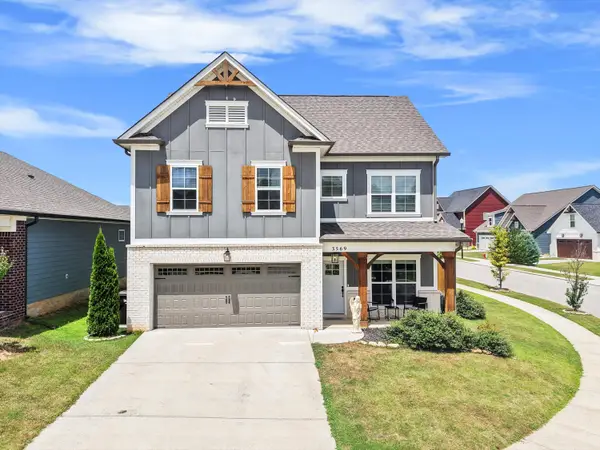 $465,000Active3 beds 3 baths2,048 sq. ft.
$465,000Active3 beds 3 baths2,048 sq. ft.3569 Weathervane, Apison, TN 37302
MLS# 1520460Listed by: COLDWELL BANKER PRYOR REALTY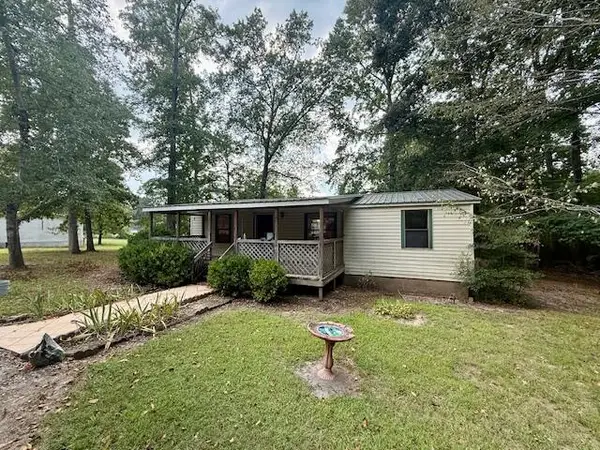 $215,000Active3 beds 2 baths960 sq. ft.
$215,000Active3 beds 2 baths960 sq. ft.5027 Jackson Road, Apison, TN 37302
MLS# 1520368Listed by: ZACH TAYLOR - CHATTANOOGA $550,000Active4 beds 3 baths3,276 sq. ft.
$550,000Active4 beds 3 baths3,276 sq. ft.3706 Bentwood Cove Drive, Apison, TN 37302
MLS# 1520303Listed by: KELLER WILLIAMS REALTY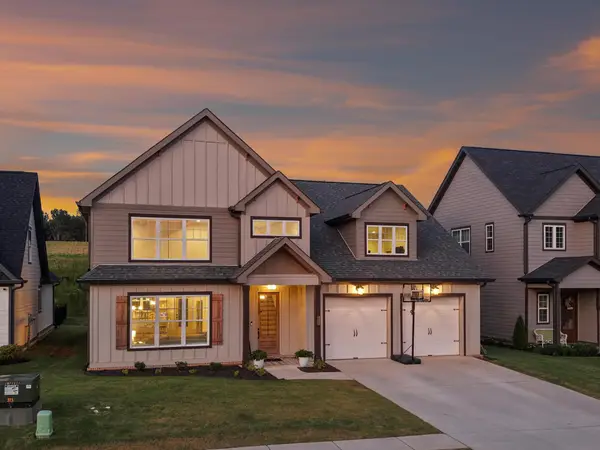 $800,000Active5 beds 4 baths3,500 sq. ft.
$800,000Active5 beds 4 baths3,500 sq. ft.10623 Flicker Way, Apison, TN 37302
MLS# 2990928Listed by: EXP REALTY LLC- Open Sun, 2 to 4pm
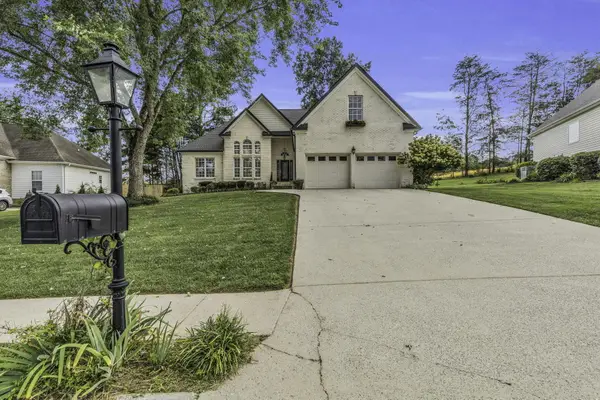 $534,900Active4 beds 2 baths2,459 sq. ft.
$534,900Active4 beds 2 baths2,459 sq. ft.3647 Bentwood Cove Drive, Apison, TN 37302
MLS# 1519724Listed by: SABRENA REALTY ASSOCIATES LLC  $709,000Active5 beds 5 baths4,238 sq. ft.
$709,000Active5 beds 5 baths4,238 sq. ft.3329 Prairie Range Lane, Apison, TN 37302
MLS# 2985552Listed by: GREATER CHATTANOOGA REALTY, KELLER WILLIAMS REALTY
