9902 Meadowstone Drive, Apison, TN 37302
Local realty services provided by:Better Homes and Gardens Real Estate Signature Brokers
9902 Meadowstone Drive,Apison, TN 37302
$595,000
- 4 Beds
- 4 Baths
- 2,975 sq. ft.
- Single family
- Pending
Listed by:sabrena smedley
Office:sabrena realty associates llc.
MLS#:1514420
Source:TN_CAR
Price summary
- Price:$595,000
- Price per sq. ft.:$200
- Monthly HOA dues:$4.17
About this home
Stunning, two-story home situated on a large, level, lot in a cul-de-sac! This home will amaze you the moment you enter and observe the openness and space, as well as all the amenities it offers. The huge great room has vaulted ceilings and a gas log fireplace with copper surround. (exhaust vents outside) The large dining room is ideal for entertaining and features lots of detail including wainscoting trim. The kitchen is absolutely amazing and offers granite counter tops, lots of cabinet and counter space, an island, breakfast area, backsplash, crown molding, recessed lighting, and a pantry. The primary bedroom features a double tray ceiling, bay window, sitting area and huge walk in closet. The primary bathroom has tile flooring, granite vanity top with double sink, jetted tub, and tiled walk in shower. The additional bedrooms are upstairs and most have a walk in closet. Upstairs, you will also find two full bathrooms, one of which, is a shard bath and a loft area which can be used as an office or sitting room. This home has lots of charm throughout and the custom blinds will remain with the sale. As you head to the back exterior of the home, you will fall in love with the oversized screen porch that overlooks the open deck and large backyard with privacy fence. The gas grill will also be included with the sale. This home is beautifully landscaped and has a sprinkler system for maintenance. This home is walking distance to the elementary and middle school. Call to set up your private tour today and find comfort and luxury living at its best!
Contact an agent
Home facts
- Year built:2012
- Listing ID #:1514420
- Added:108 day(s) ago
- Updated:August 28, 2025 at 06:57 PM
Rooms and interior
- Bedrooms:4
- Total bathrooms:4
- Full bathrooms:3
- Half bathrooms:1
- Living area:2,975 sq. ft.
Heating and cooling
- Cooling:Central Air, Electric, Multi Units
- Heating:Central, Heating, Natural Gas
Structure and exterior
- Roof:Shingle
- Year built:2012
- Building area:2,975 sq. ft.
- Lot area:0.32 Acres
Utilities
- Water:Public, Water Connected
- Sewer:Public Sewer, Sewer Connected
Finances and disclosures
- Price:$595,000
- Price per sq. ft.:$200
- Tax amount:$2,113
New listings near 9902 Meadowstone Drive
- New
 $609,410Active5 beds 4 baths3,229 sq. ft.
$609,410Active5 beds 4 baths3,229 sq. ft.3929 Bentwood Cove Drive, Apison, TN 37302
MLS# 1520856Listed by: EXP REALTY LLC - New
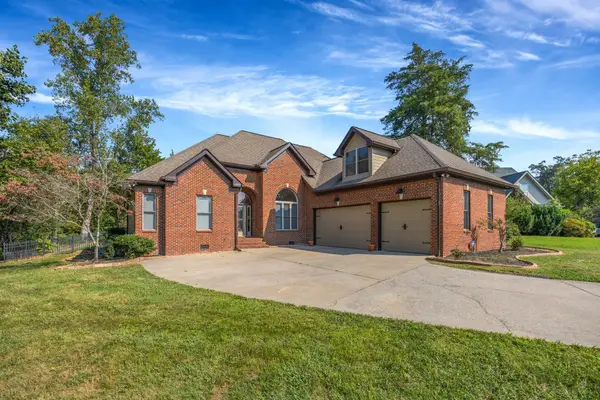 $599,900Active4 beds 3 baths2,697 sq. ft.
$599,900Active4 beds 3 baths2,697 sq. ft.3291 Stepping Rock Drive, Apison, TN 37302
MLS# 1520809Listed by: LOCAL ROOTS REALTY - New
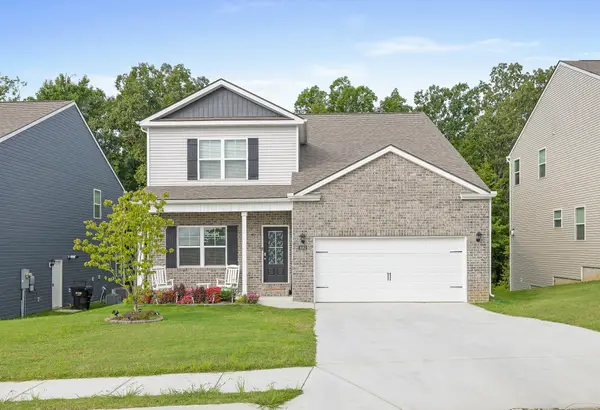 $635,000Active4 beds 4 baths3,433 sq. ft.
$635,000Active4 beds 4 baths3,433 sq. ft.4063 Bentwood Cove Drive, Apison, TN 37302
MLS# 1520514Listed by: KELLER WILLIAMS REALTY - New
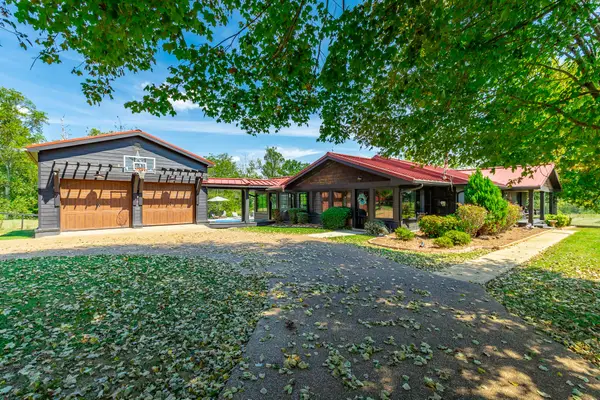 $1,250,000Active3 beds 3 baths3,630 sq. ft.
$1,250,000Active3 beds 3 baths3,630 sq. ft.12605 Red Clay Road, Apison, TN 37302
MLS# 1520526Listed by: UNITED REAL ESTATE EXPERTS 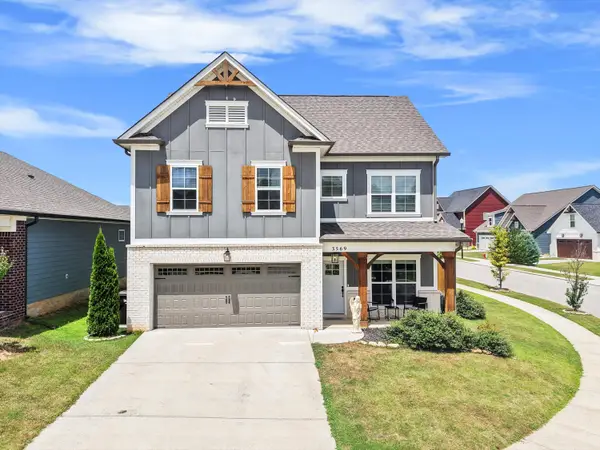 $465,000Active3 beds 3 baths2,048 sq. ft.
$465,000Active3 beds 3 baths2,048 sq. ft.3569 Weathervane, Apison, TN 37302
MLS# 1520460Listed by: COLDWELL BANKER PRYOR REALTY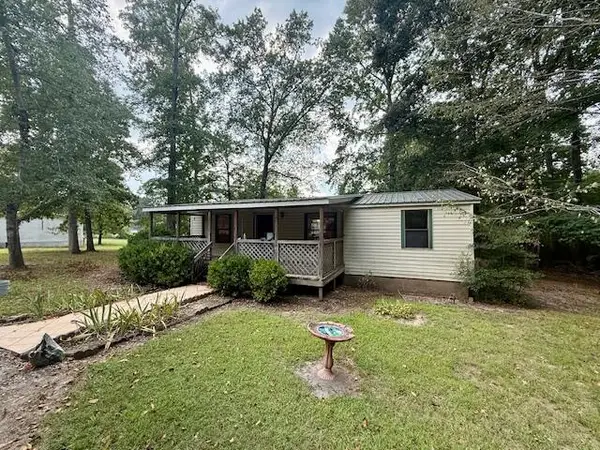 $215,000Active3 beds 2 baths960 sq. ft.
$215,000Active3 beds 2 baths960 sq. ft.5027 Jackson Road, Apison, TN 37302
MLS# 1520368Listed by: ZACH TAYLOR - CHATTANOOGA $550,000Active4 beds 3 baths3,276 sq. ft.
$550,000Active4 beds 3 baths3,276 sq. ft.3706 Bentwood Cove Drive, Apison, TN 37302
MLS# 1520303Listed by: KELLER WILLIAMS REALTY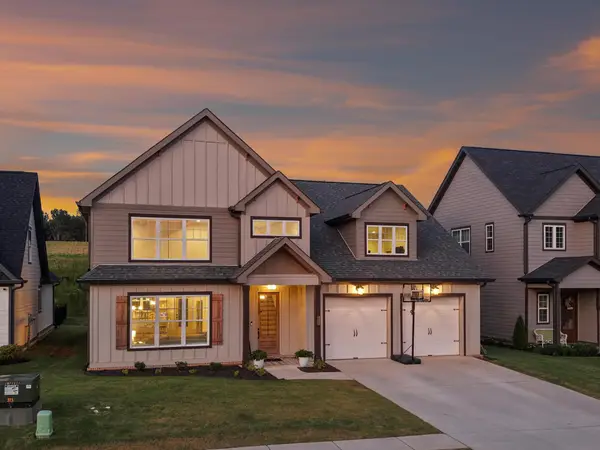 $800,000Active5 beds 4 baths3,500 sq. ft.
$800,000Active5 beds 4 baths3,500 sq. ft.10623 Flicker Way, Apison, TN 37302
MLS# 2990928Listed by: EXP REALTY LLC- Open Sun, 2 to 4pm
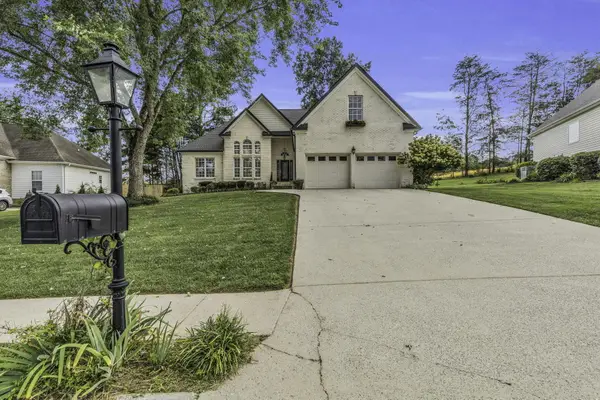 $534,900Active4 beds 2 baths2,459 sq. ft.
$534,900Active4 beds 2 baths2,459 sq. ft.3647 Bentwood Cove Drive, Apison, TN 37302
MLS# 1519724Listed by: SABRENA REALTY ASSOCIATES LLC  $709,000Active5 beds 5 baths4,238 sq. ft.
$709,000Active5 beds 5 baths4,238 sq. ft.3329 Prairie Range Lane, Apison, TN 37302
MLS# 2985552Listed by: GREATER CHATTANOOGA REALTY, KELLER WILLIAMS REALTY
