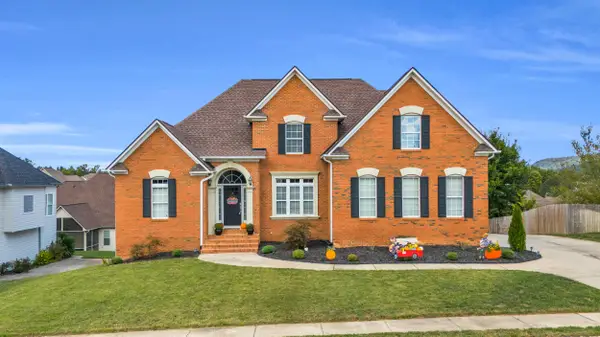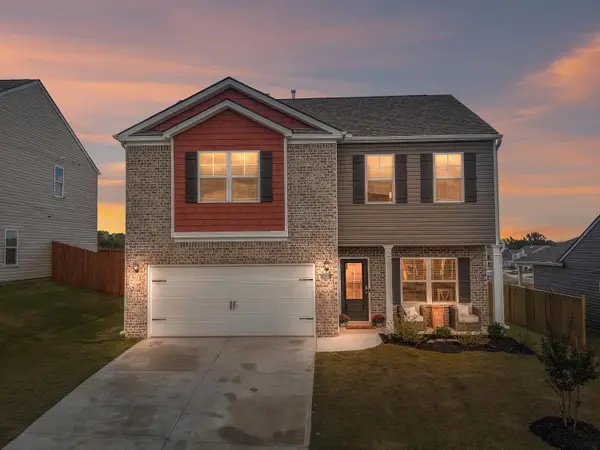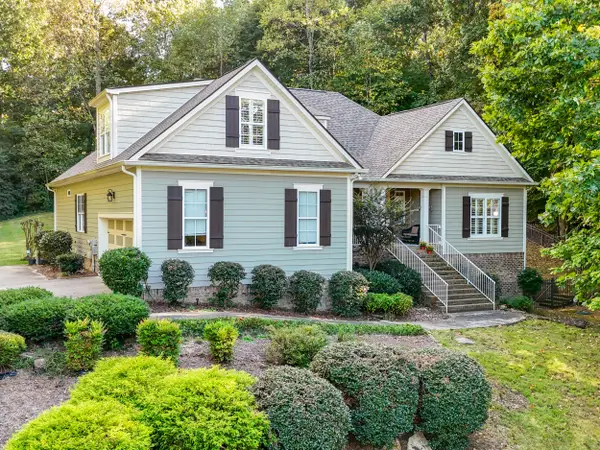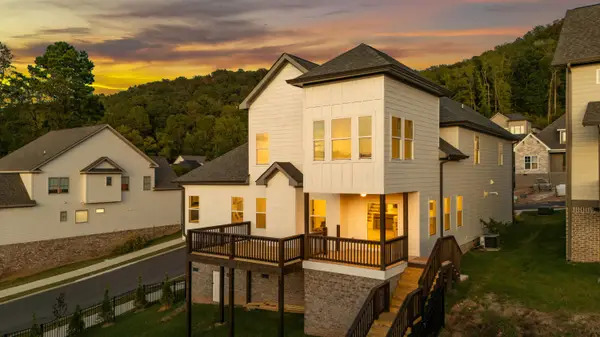9418 Haviland Way, Ooltewah, TN 37363
Local realty services provided by:Better Homes and Gardens Real Estate Signature Brokers
9418 Haviland Way,Ooltewah, TN 37363
$991,760
- 3 Beds
- 4 Baths
- 2,576 sq. ft.
- Single family
- Active
Listed by:autumn burke
Office:legacy real estate & development/residential, llc.
MLS#:1505022
Source:TN_CAR
Price summary
- Price:$991,760
- Price per sq. ft.:$385
- Monthly HOA dues:$375
About this home
Introducing The Elder — the newest home plan at Cambridge Square! Nestled in a vibrant community known for its walkability to top restaurants, shopping, healthcare providers, financial consultants, and more, Cambridge Square offers an exclusive lifestyle like no other. You'll also enjoy access to a resort-style amenity center, making it the perfect blend of convenience and luxury.
Spanning nearly 2,600 square feet, this elegant 3-bedroom, 3.5-bath home with a spacious bonus area is designed to offer both modern comforts and timeless appeal. Featuring custom cabinetry, quartz countertops, and high-end appliances, this kitchen is perfect for the culinary enthusiast.
The primary suite, conveniently located on the main level, is a true retreat, boasting a luxurious ensuite bath with double vanities and stunning tiled accents.
Don't miss your chance to experience everything Cambridge Square has to offer. Schedule your tour of The Elder today and step into your dream home!
Contact an agent
Home facts
- Year built:2024
- Listing ID #:1505022
- Added:273 day(s) ago
- Updated:October 02, 2025 at 02:58 PM
Rooms and interior
- Bedrooms:3
- Total bathrooms:4
- Full bathrooms:3
- Half bathrooms:1
- Living area:2,576 sq. ft.
Heating and cooling
- Cooling:Central Air, Electric, Multi Units
- Heating:Central, Dual Fuel, Electric, Heating, Natural Gas
Structure and exterior
- Roof:Shingle
- Year built:2024
- Building area:2,576 sq. ft.
- Lot area:0.12 Acres
Utilities
- Water:Public, Water Connected
- Sewer:Public Sewer, Sewer Connected
Finances and disclosures
- Price:$991,760
- Price per sq. ft.:$385
- Tax amount:$559
New listings near 9418 Haviland Way
- New
 $615,000Active5 beds 5 baths4,337 sq. ft.
$615,000Active5 beds 5 baths4,337 sq. ft.9630 Wiltshire Drive, Ooltewah, TN 37363
MLS# 1521528Listed by: KELLER WILLIAMS REALTY - Open Sun, 2 to 4pm
 $385,000Active3 beds 3 baths2,164 sq. ft.
$385,000Active3 beds 3 baths2,164 sq. ft.8535 Raspberry Way, Ooltewah, TN 37363
MLS# 1520540Listed by: EXP REALTY, LLC - Open Sun, 2 to 4pmNew
 $739,000Active4 beds 5 baths2,827 sq. ft.
$739,000Active4 beds 5 baths2,827 sq. ft.5535 Mill Stone Drive, Ooltewah, TN 37363
MLS# 1521522Listed by: KELLER WILLIAMS REALTY - New
 $1,200,000Active4 beds 3 baths3,456 sq. ft.
$1,200,000Active4 beds 3 baths3,456 sq. ft.9132 Bill Reed Road, Ooltewah, TN 37363
MLS# 1521514Listed by: REAL ESTATE PARTNERS CHATTANOOGA LLC - Open Sun, 2 to 4pmNew
 $759,900Active7 beds 4 baths4,000 sq. ft.
$759,900Active7 beds 4 baths4,000 sq. ft.9891 Trestle Circle, Ooltewah, TN 37363
MLS# 1521506Listed by: COMPASS TENNESSEE - New
 $670,000Active4 beds 4 baths2,800 sq. ft.
$670,000Active4 beds 4 baths2,800 sq. ft.7206 Sylar Road, Ooltewah, TN 37363
MLS# 1521494Listed by: KELLER WILLIAMS REALTY - New
 $255,000Active3 beds 2 baths1,068 sq. ft.
$255,000Active3 beds 2 baths1,068 sq. ft.4988 Saginaw Lane, Ooltewah, TN 37363
MLS# 1521478Listed by: REAL BROKER - New
 $629,900Active4 beds 4 baths2,819 sq. ft.
$629,900Active4 beds 4 baths2,819 sq. ft.8636 Winter Refuge Way, Ooltewah, TN 37363
MLS# 1521465Listed by: STONE RIVER PROPERTY MANAGEMENT - New
 $3,725,000Active4 beds 8 baths10,039 sq. ft.
$3,725,000Active4 beds 8 baths10,039 sq. ft.7900 Thunder Farms Trail, Ooltewah, TN 37363
MLS# 1521393Listed by: THE JAMES COMPANY REAL ESTATE BROKERS & DEVELOPMENT - New
 $1,695,000Active5 beds 6 baths7,150 sq. ft.
$1,695,000Active5 beds 6 baths7,150 sq. ft.8441 Balata Drive, Ooltewah, TN 37363
MLS# 1521356Listed by: KELLER WILLIAMS REALTY
