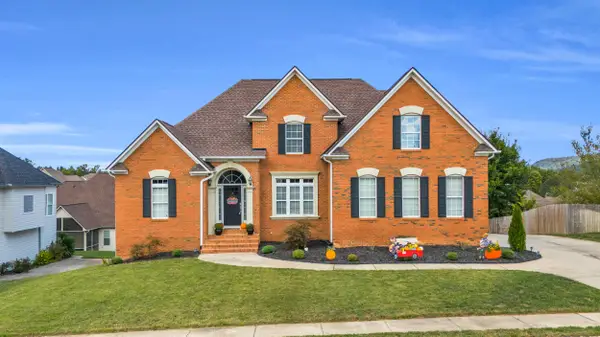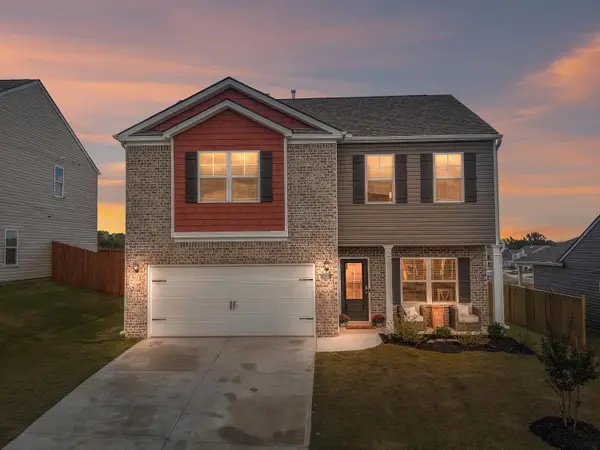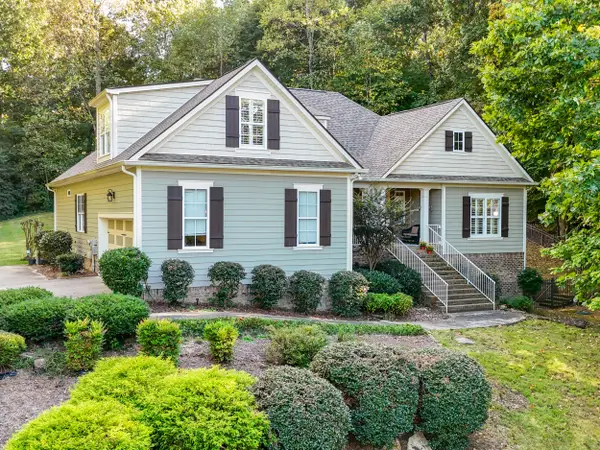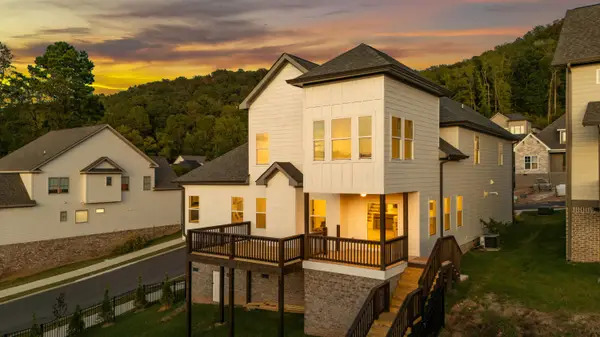9686 Dutton Lane, Ooltewah, TN 37363
Local realty services provided by:Better Homes and Gardens Real Estate Jackson Realty
9686 Dutton Lane,Ooltewah, TN 37363
$428,300
- 3 Beds
- 3 Baths
- 2,167 sq. ft.
- Townhouse
- Active
Listed by:justin wampler
Office:zach taylor - chattanooga
MLS#:1511203
Source:TN_CAR
Price summary
- Price:$428,300
- Price per sq. ft.:$197.65
- Monthly HOA dues:$106.25
About this home
Step into this stunning 3 bedroom, 2.5 bathroom townhome, built in 2022 and thoughtfully designed for easy, stylish living. The main floor features warm hardwood flooring, a bright open-concept layout, and a gorgeous kitchen with a large island—perfect for hosting or cozy nights in. A convenient half bath on the main level adds functionality for guests.
Upstairs, you'll find all three bedrooms, including a spacious master suite complete with a beautiful ensuite bathroom, elegant tile accents, double vanity, and walk-in closets. Enjoy your morning coffee or evening wind-down on the private balcony off the master. The laundry room is also located on the second floor, right where you need it most.
Outside, enjoy your own charming covered patio, ideal for relaxing or entertaining. The home also includes a whole-home water filtration system for added comfort.
Located just minutes from Cambridge Square, Southern Adventist University, and McKee, this home offers convenience, style, and modern living—all in one perfect package.
Don't miss your chance to call this beautiful townhouse home. Schedule your private tour today!
Contact an agent
Home facts
- Year built:2022
- Listing ID #:1511203
- Added:168 day(s) ago
- Updated:October 02, 2025 at 02:43 PM
Rooms and interior
- Bedrooms:3
- Total bathrooms:3
- Full bathrooms:2
- Half bathrooms:1
- Living area:2,167 sq. ft.
Heating and cooling
- Cooling:Central Air, Electric
- Heating:Central, Electric, Heating
Structure and exterior
- Roof:Asphalt, Shingle
- Year built:2022
- Building area:2,167 sq. ft.
- Lot area:0.2 Acres
Utilities
- Water:Public
- Sewer:Public Sewer, Sewer Connected
Finances and disclosures
- Price:$428,300
- Price per sq. ft.:$197.65
- Tax amount:$3,104
New listings near 9686 Dutton Lane
- New
 $615,000Active5 beds 5 baths4,337 sq. ft.
$615,000Active5 beds 5 baths4,337 sq. ft.9630 Wiltshire Drive, Ooltewah, TN 37363
MLS# 1521528Listed by: KELLER WILLIAMS REALTY - Open Sun, 2 to 4pm
 $385,000Active3 beds 3 baths2,164 sq. ft.
$385,000Active3 beds 3 baths2,164 sq. ft.8535 Raspberry Way, Ooltewah, TN 37363
MLS# 1520540Listed by: EXP REALTY, LLC - Open Sun, 2 to 4pmNew
 $739,000Active4 beds 5 baths2,827 sq. ft.
$739,000Active4 beds 5 baths2,827 sq. ft.5535 Mill Stone Drive, Ooltewah, TN 37363
MLS# 1521522Listed by: KELLER WILLIAMS REALTY - New
 $1,200,000Active4 beds 3 baths3,456 sq. ft.
$1,200,000Active4 beds 3 baths3,456 sq. ft.9132 Bill Reed Road, Ooltewah, TN 37363
MLS# 1521514Listed by: REAL ESTATE PARTNERS CHATTANOOGA LLC - Open Sun, 2 to 4pmNew
 $759,900Active7 beds 4 baths4,000 sq. ft.
$759,900Active7 beds 4 baths4,000 sq. ft.9891 Trestle Circle, Ooltewah, TN 37363
MLS# 1521506Listed by: COMPASS TENNESSEE - New
 $670,000Active4 beds 4 baths2,800 sq. ft.
$670,000Active4 beds 4 baths2,800 sq. ft.7206 Sylar Road, Ooltewah, TN 37363
MLS# 1521494Listed by: KELLER WILLIAMS REALTY - New
 $255,000Active3 beds 2 baths1,068 sq. ft.
$255,000Active3 beds 2 baths1,068 sq. ft.4988 Saginaw Lane, Ooltewah, TN 37363
MLS# 1521478Listed by: REAL BROKER - New
 $629,900Active4 beds 4 baths2,819 sq. ft.
$629,900Active4 beds 4 baths2,819 sq. ft.8636 Winter Refuge Way, Ooltewah, TN 37363
MLS# 1521465Listed by: STONE RIVER PROPERTY MANAGEMENT - New
 $3,725,000Active4 beds 8 baths10,039 sq. ft.
$3,725,000Active4 beds 8 baths10,039 sq. ft.7900 Thunder Farms Trail, Ooltewah, TN 37363
MLS# 1521393Listed by: THE JAMES COMPANY REAL ESTATE BROKERS & DEVELOPMENT - New
 $1,695,000Active5 beds 6 baths7,150 sq. ft.
$1,695,000Active5 beds 6 baths7,150 sq. ft.8441 Balata Drive, Ooltewah, TN 37363
MLS# 1521356Listed by: KELLER WILLIAMS REALTY
