402 Hershey Lane, Trophy Club, TX 76262
Local realty services provided by:Better Homes and Gardens Real Estate Rhodes Realty
402 Hershey Lane,Trophy Club, TX 76262
$1,295,000
- 4 Beds
- 4 Baths
- 4,162 sq. ft.
- Single family
- Active
Listed by:jeff hahn
Office:keller williams realty
MLS#:21044558
Source:GDAR
Price summary
- Price:$1,295,000
- Price per sq. ft.:$311.15
- Monthly HOA dues:$29.17
About this home
Golf course living at its best in sought after Trophy Club. This 4-bedroom, 3.1-bathroom home sits on a beautiful treed lot with the green of Hole 10 behind and the tee box of Hole 17 right across the street. A welcoming front porch and ForeverView glass-screen front door flood the entry with natural light, leading into a foyer that opens to a private study with built-ins and a dining room with an accent wall. The kitchen offers KitchenAid appliances, a built-in refrigerator, walk-in pantry, and butler’s pantry with beverage fridge, all with views of the backyard, and flows into the spacious family room filled with natural light from a skylight and anchored by a floor-to-ceiling tiled fireplace. The first-floor primary suite includes a spa-like bathroom with oversized vanity, walk-in shower, and tub. Also on the first floor are two guest bedrooms that share a Jack-and-Jill bath, your very own media room with built-in dry bar and beverage fridge, a large laundry room with sink, and a half bath for guests. Upstairs, you’ll find a game room, a guest bedroom with walk-in closet, and a full bath. The backyard is built for entertaining, featuring a covered patio with automatic screens and heaters, an expanded pergola and patio with built-in grill and bar seating, and a gas fire pit area, with half the yard finished in turf and the other half natural grass. A 4-car garage completes the home, located just a 2-minute golf cart ride to Trophy Club Country Club where you can enjoy golf, tennis, pickleball, pool, fitness, dining, and more.
Contact an agent
Home facts
- Year built:2015
- Listing ID #:21044558
- Added:3 day(s) ago
- Updated:September 06, 2025 at 10:40 PM
Rooms and interior
- Bedrooms:4
- Total bathrooms:4
- Full bathrooms:3
- Half bathrooms:1
- Living area:4,162 sq. ft.
Heating and cooling
- Cooling:Central Air, Electric
- Heating:Central, Natural Gas
Structure and exterior
- Roof:Composition
- Year built:2015
- Building area:4,162 sq. ft.
- Lot area:0.34 Acres
Schools
- High school:Byron Nelson
- Middle school:Medlin
- Elementary school:Beck
Finances and disclosures
- Price:$1,295,000
- Price per sq. ft.:$311.15
New listings near 402 Hershey Lane
- New
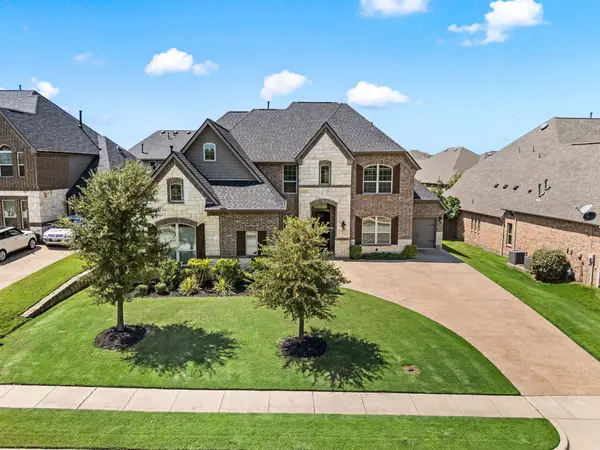 $860,000Active4 beds 5 baths3,862 sq. ft.
$860,000Active4 beds 5 baths3,862 sq. ft.2822 Balmoral Drive, Trophy Club, TX 76262
MLS# 21050250Listed by: BRAY REAL ESTATE-FT WORTH - Open Sat, 1 to 3pmNew
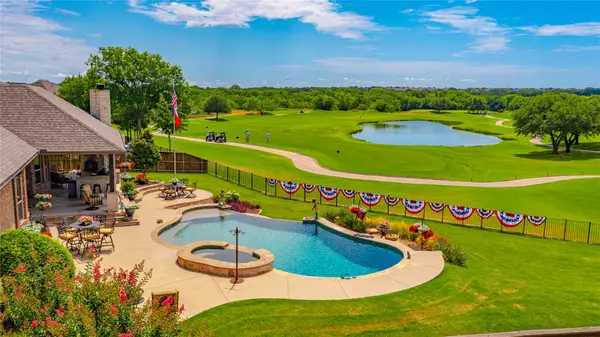 $1,295,000Active3 beds 3 baths2,857 sq. ft.
$1,295,000Active3 beds 3 baths2,857 sq. ft.2808 Marrickville Drive, Trophy Club, TX 76262
MLS# 21047506Listed by: KELLER WILLIAMS REALTY - Open Sat, 11am to 1pmNew
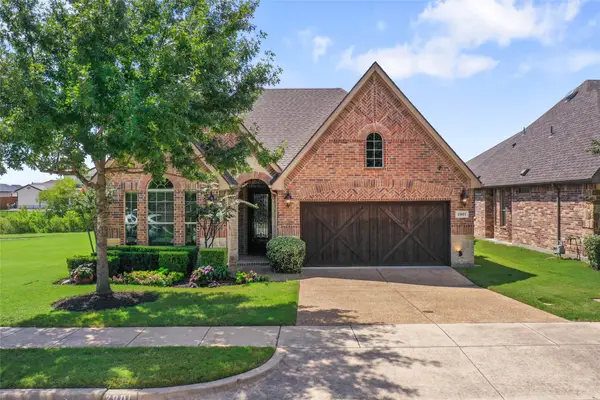 $569,900Active2 beds 3 baths2,070 sq. ft.
$569,900Active2 beds 3 baths2,070 sq. ft.2801 Sherwood Drive, Trophy Club, TX 76262
MLS# 21044987Listed by: COMPASS RE TEXAS, LLC - Open Sat, 1:30 to 3:30pmNew
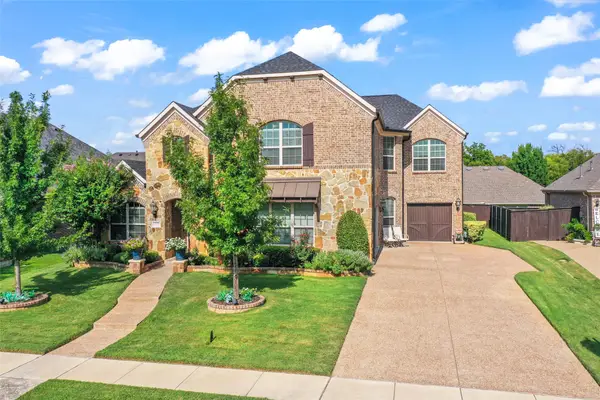 $925,000Active5 beds 5 baths4,240 sq. ft.
$925,000Active5 beds 5 baths4,240 sq. ft.2823 Chatswood Drive, Trophy Club, TX 76262
MLS# 21045014Listed by: COMPASS RE TEXAS, LLC 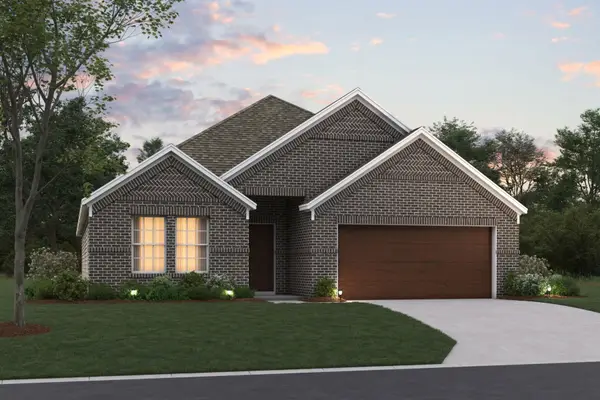 $457,219Active4 beds 3 baths2,295 sq. ft.
$457,219Active4 beds 3 baths2,295 sq. ft.108 Rockwood Lane, Justin, TX 76247
MLS# 21029691Listed by: ESCAPE REALTY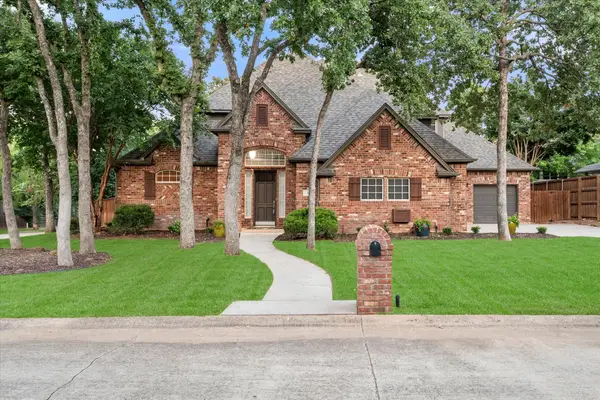 $795,000Active5 beds 4 baths3,682 sq. ft.
$795,000Active5 beds 4 baths3,682 sq. ft.1 Lake Forest Court, Trophy Club, TX 76262
MLS# 21035633Listed by: REAL BROKER, LLC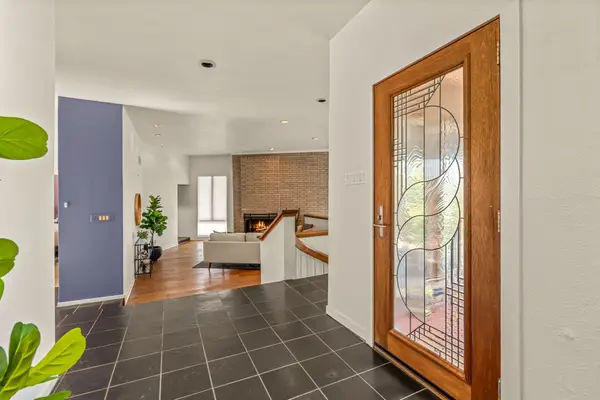 $658,000Active3 beds 4 baths3,262 sq. ft.
$658,000Active3 beds 4 baths3,262 sq. ft.230 Oak Hill Drive, Trophy Club, TX 76262
MLS# 21036149Listed by: ALLIE BETH ALLMAN & ASSOCIATES- Open Sat, 2 to 4pm
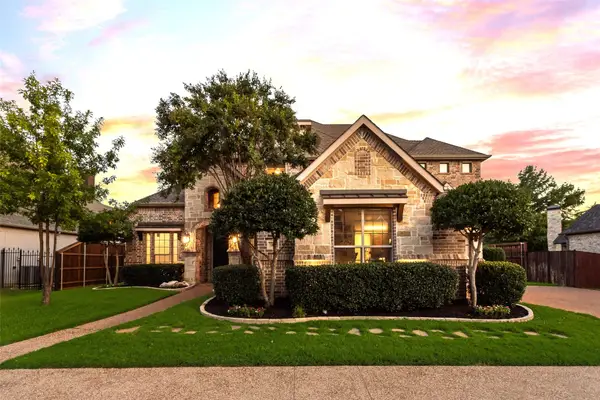 $1,250,000Active4 beds 5 baths4,102 sq. ft.
$1,250,000Active4 beds 5 baths4,102 sq. ft.506 Clear Vista Drive, Trophy Club, TX 76262
MLS# 21018222Listed by: LILY MOORE REALTY  $1,050,000Pending5 beds 6 baths4,746 sq. ft.
$1,050,000Pending5 beds 6 baths4,746 sq. ft.2224 Trophy Club Drive, Trophy Club, TX 76262
MLS# 21031630Listed by: ORCHARD BROKERAGE, LLC
