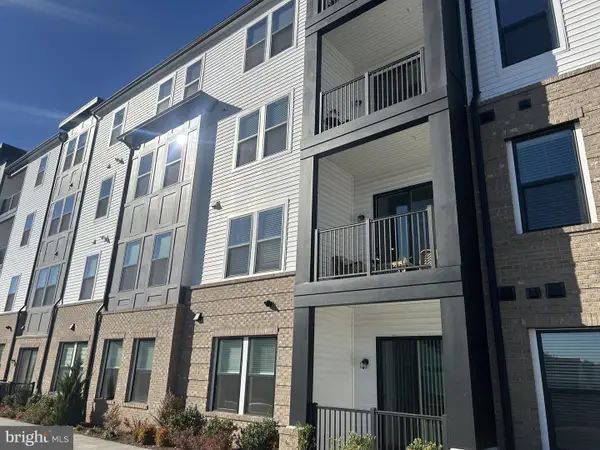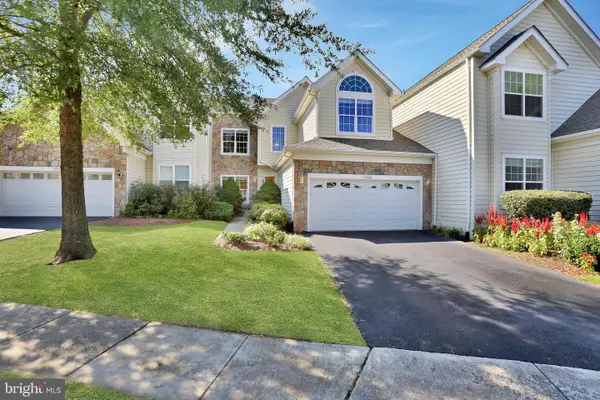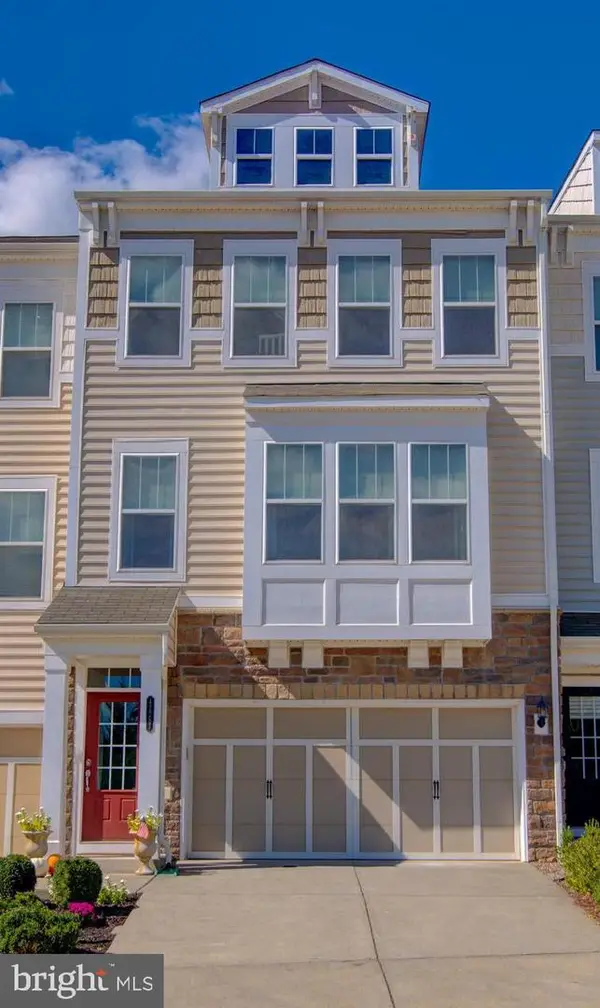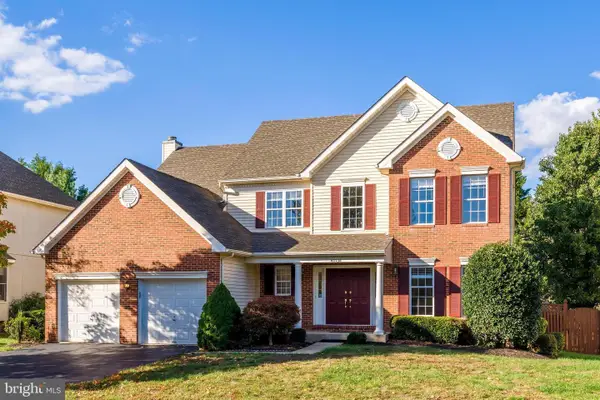20534 Norwich Pl, Ashburn, VA 20147
Local realty services provided by:Better Homes and Gardens Real Estate Murphy & Co.
Listed by:jeanne m siracuse
Office:real broker, llc.
MLS#:VALO2097254
Source:BRIGHTMLS
Price summary
- Price:$899,900
- Price per sq. ft.:$313.12
- Monthly HOA dues:$139
About this home
**Nestled on a cul-de-sac street in the heart of amenity rich Ashburn Village, this inspired home offers the ideal blend style, comfort, & function. The home has fresh neutral paint(2025); new modern pattern carpet(2025); the livable luxury of real hardwood that has just been refinished (2025); light & bright kitchen with quartz counters (2025), picket mosaic backsplash (2025), & SS Appliances (2022/23); bedrooms on upper level that are away from life's noise; big recreation room just waiting for your curated use. With a 2-car garage and additional 2-car driveway, there’s ample space for your vehicles, sporting equipment & guest parking.**
**Step inside to discover an floor plan that offers inviting open areas and a private family gathering room, perfect for both everyday living and entertaining. This remarkable home is complete with a personal music/recording studio equipped with sound proofing; terrific for music production, gaming or taking those Zoom calls that need to be uninterrupted. The basement also has a rough-in for a full bath, recessed lighting, and a fantastic storage area.**
**Cancel your gym membership, this home is located just moments from the community's Sports Pavilion. Residents enjoy an indoor, 4 outdoor pools, a fully equipped fitness facility, a vairous sports courts, tot lots, and walking trails – all part of the sought-after Loudoun County lifestyle. Commuters will appreciate the easy access to the Metro Silver Line, major employment centers, quick access to Dulles Airport and just a short drive to Washington, D.C.**
**Whether you’re enjoying the tranquility of the backyard or cul-de-sac street(s) or exploring the vibrant Loudoun community with its parks, hiking, cycling, wineries & breweries, entertainment venues, and access to nationally acclaimed arts, this home delivers the best of Northern Virginia living.**
Contact an agent
Home facts
- Year built:1993
- Listing ID #:VALO2097254
- Added:85 day(s) ago
- Updated:October 12, 2025 at 07:23 AM
Rooms and interior
- Bedrooms:4
- Total bathrooms:3
- Full bathrooms:2
- Half bathrooms:1
- Living area:2,874 sq. ft.
Heating and cooling
- Cooling:Ceiling Fan(s), Central A/C
- Heating:Forced Air, Natural Gas
Structure and exterior
- Roof:Architectural Shingle
- Year built:1993
- Building area:2,874 sq. ft.
- Lot area:0.17 Acres
Schools
- High school:BROAD RUN
- Middle school:FARMWELL STATION
- Elementary school:ASHBURN
Utilities
- Water:Public
- Sewer:Public Sewer
Finances and disclosures
- Price:$899,900
- Price per sq. ft.:$313.12
- Tax amount:$6,491 (2025)
New listings near 20534 Norwich Pl
- Coming Soon
 $465,000Coming Soon2 beds 2 baths
$465,000Coming Soon2 beds 2 baths42874 Firefly Sonata Ter #107, ASHBURN, VA 20148
MLS# VALO2108922Listed by: KELLER WILLIAMS FAIRFAX GATEWAY - New
 $930,000Active4 beds 4 baths3,292 sq. ft.
$930,000Active4 beds 4 baths3,292 sq. ft.19883 Naples Lakes Ter, ASHBURN, VA 20147
MLS# VALO2108504Listed by: PEARSON SMITH REALTY, LLC - Open Sun, 1 to 4pmNew
 $2,350,000Active5 beds 7 baths10,480 sq. ft.
$2,350,000Active5 beds 7 baths10,480 sq. ft.43582 Old Kinderhook Dr, ASHBURN, VA 20147
MLS# VALO2108836Listed by: EXP REALTY, LLC - Coming Soon
 $775,000Coming Soon3 beds 4 baths
$775,000Coming Soon3 beds 4 baths42287 Jessica Farm Ter, ASHBURN, VA 20148
MLS# VALO2107876Listed by: PEARSON SMITH REALTY, LLC - Open Sun, 1 to 3pmNew
 $2,699,999Active6 beds 5 baths8,064 sq. ft.
$2,699,999Active6 beds 5 baths8,064 sq. ft.23055 Welbourne Walk Ct, ASHBURN, VA 20148
MLS# VALO2108830Listed by: KELLER WILLIAMS REALTY - Coming Soon
 $1,050,000Coming Soon4 beds 3 baths
$1,050,000Coming Soon4 beds 3 baths43044 Greeley Sq, ASHBURN, VA 20148
MLS# VALO2108792Listed by: CENTURY 21 REDWOOD REALTY - Open Sun, 12 to 3pmNew
 $1,200,000Active5 beds 4 baths3,537 sq. ft.
$1,200,000Active5 beds 4 baths3,537 sq. ft.43756 Woodworth Ct, ASHBURN, VA 20147
MLS# VALO2108804Listed by: RE/MAX EXECUTIVES - Open Sun, 1 to 3pmNew
 $1,025,000Active4 beds 4 baths3,330 sq. ft.
$1,025,000Active4 beds 4 baths3,330 sq. ft.20310 Bowfonds St, ASHBURN, VA 20147
MLS# VALO2108730Listed by: CENTURY 21 REDWOOD REALTY - New
 $555,000Active3 beds 3 baths2,684 sq. ft.
$555,000Active3 beds 3 baths2,684 sq. ft.22358 Concord Station Ter, ASHBURN, VA 20148
MLS# VALO2108776Listed by: SAMSON PROPERTIES - New
 $799,000Active3 beds 4 baths2,802 sq. ft.
$799,000Active3 beds 4 baths2,802 sq. ft.43227 Baltusrol Ter, ASHBURN, VA 20147
MLS# VALO2108416Listed by: COMPASS
