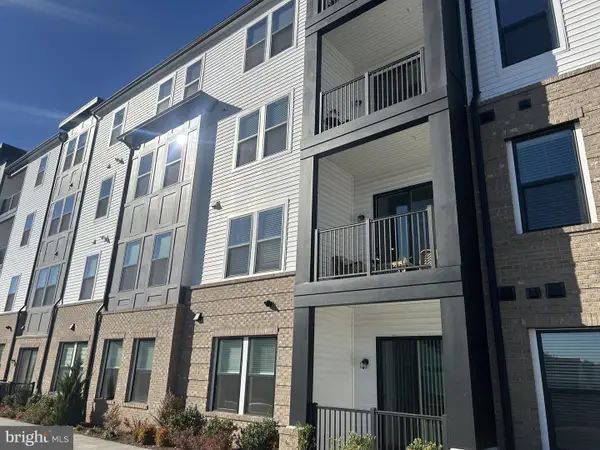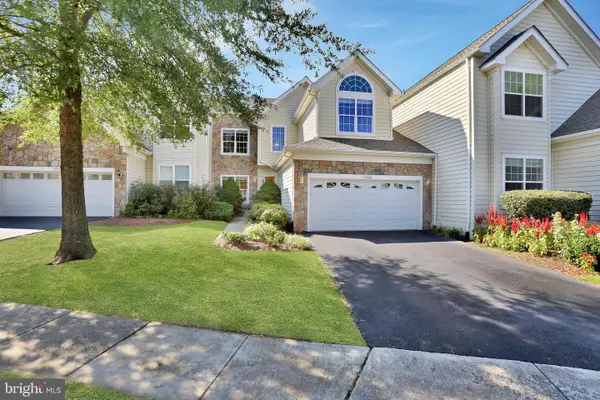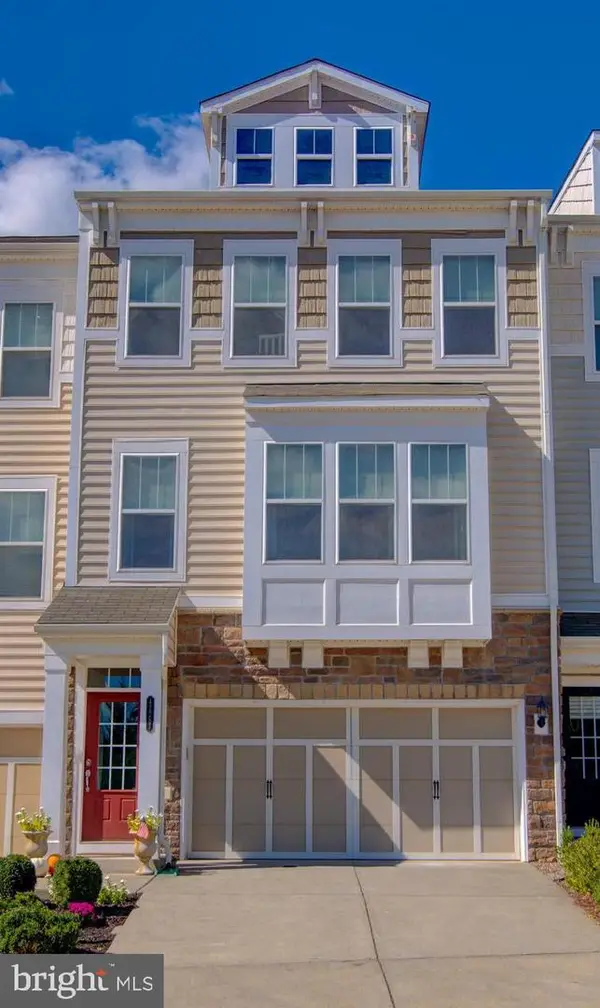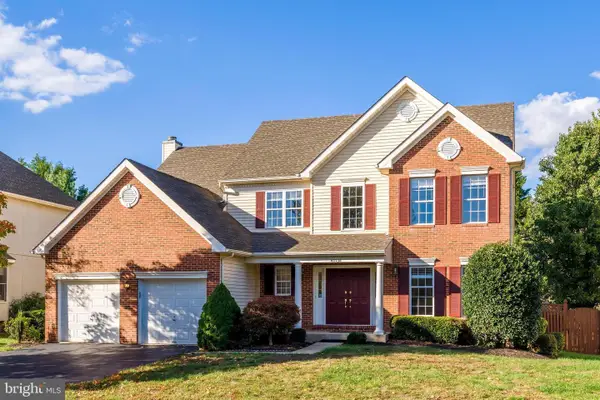43169 Buttermere Ter, Ashburn, VA 20147
Local realty services provided by:Better Homes and Gardens Real Estate GSA Realty
43169 Buttermere Ter,Ashburn, VA 20147
$725,000
- 4 Beds
- 4 Baths
- 2,301 sq. ft.
- Townhouse
- Active
Upcoming open houses
- Sun, Oct 1201:00 pm - 04:00 pm
Listed by:catherine m davidson
Office:compass
MLS#:VALO2108406
Source:BRIGHTMLS
Price summary
- Price:$725,000
- Price per sq. ft.:$315.08
- Monthly HOA dues:$119
About this home
OPEN HOUSE SUNDAY OCT 12th FROM 1PM - 4PM. Stunning End Unit Townhome Nestled in the Woods in Ashburn Farm. Welcome to this beautiful brick front end unit, four bedroom, three and a half bath townhome with a two car garage, ideally located in the sought after Ashburn Farm community. Offering over 2,300 square feet of living space, this home combines elegant updates with a tranquil, private setting. Step into a two story foyer leading to a bright, open main level with hardwood floors, spacious living and dining rooms, and an upgraded kitchen in 2017 featuring farm style sink, beautiful backsplash, stainless steel appliances, granite countertops, white cabinetry, and a large island perfect for entertaining. The kitchen opens to a sunlit dining room with views of trees windows and access to a large deck overlooking the wooded backdrop. Upstairs, gleaming hardwood floors flow throughout three generous bedrooms, including a primary suite with vaulted ceiling and a spa-like bath showcasing dual vanities, soaking tub, separate shower, and walk-in closet. A convenient upper-level laundry and full hall bath complete this floor. The walk-out lower level features a versatile recreation room, a fourth bedroom or guest suite, full bath, and direct garage access. Step outside to enjoy a private fenced yard surrounded by nature. Leaf gutter guards, bright recessed lighting, and window blinds covering all windows are added bonuses. Just minutes from the W&OD Trail, Trailside Park, community pools, tennis and volleyball courts, the Ashburn Library and walkable to schools, this move-in ready townhome offers the best of comfort, convenience, and serene wooded views. This is truly a unique opportunity! HVAC 2021, Hot Water Heater 2020, Refrigerator 2024, New deck 2024.
Contact an agent
Home facts
- Year built:1999
- Listing ID #:VALO2108406
- Added:4 day(s) ago
- Updated:October 12, 2025 at 05:35 AM
Rooms and interior
- Bedrooms:4
- Total bathrooms:4
- Full bathrooms:3
- Half bathrooms:1
- Living area:2,301 sq. ft.
Heating and cooling
- Cooling:Ceiling Fan(s), Central A/C
- Heating:Forced Air, Natural Gas
Structure and exterior
- Roof:Composite, Shingle
- Year built:1999
- Building area:2,301 sq. ft.
- Lot area:0.06 Acres
Schools
- High school:STONE BRIDGE
- Middle school:TRAILSIDE
- Elementary school:BELMONT STATION
Utilities
- Water:Public
- Sewer:Public Sewer
Finances and disclosures
- Price:$725,000
- Price per sq. ft.:$315.08
- Tax amount:$5,125 (2025)
New listings near 43169 Buttermere Ter
- Coming Soon
 $465,000Coming Soon2 beds 2 baths
$465,000Coming Soon2 beds 2 baths42874 Firefly Sonata Ter #107, ASHBURN, VA 20148
MLS# VALO2108922Listed by: KELLER WILLIAMS FAIRFAX GATEWAY - New
 $930,000Active4 beds 4 baths3,292 sq. ft.
$930,000Active4 beds 4 baths3,292 sq. ft.19883 Naples Lakes Ter, ASHBURN, VA 20147
MLS# VALO2108504Listed by: PEARSON SMITH REALTY, LLC - Open Sun, 1 to 4pmNew
 $2,350,000Active5 beds 7 baths10,480 sq. ft.
$2,350,000Active5 beds 7 baths10,480 sq. ft.43582 Old Kinderhook Dr, ASHBURN, VA 20147
MLS# VALO2108836Listed by: EXP REALTY, LLC - Coming Soon
 $775,000Coming Soon3 beds 4 baths
$775,000Coming Soon3 beds 4 baths42287 Jessica Farm Ter, ASHBURN, VA 20148
MLS# VALO2107876Listed by: PEARSON SMITH REALTY, LLC - Open Sun, 1 to 3pmNew
 $2,699,999Active6 beds 5 baths8,064 sq. ft.
$2,699,999Active6 beds 5 baths8,064 sq. ft.23055 Welbourne Walk Ct, ASHBURN, VA 20148
MLS# VALO2108830Listed by: KELLER WILLIAMS REALTY - Coming Soon
 $1,050,000Coming Soon4 beds 3 baths
$1,050,000Coming Soon4 beds 3 baths43044 Greeley Sq, ASHBURN, VA 20148
MLS# VALO2108792Listed by: CENTURY 21 REDWOOD REALTY - Open Sun, 12 to 3pmNew
 $1,200,000Active5 beds 4 baths3,537 sq. ft.
$1,200,000Active5 beds 4 baths3,537 sq. ft.43756 Woodworth Ct, ASHBURN, VA 20147
MLS# VALO2108804Listed by: RE/MAX EXECUTIVES - Open Sun, 1 to 3pmNew
 $1,025,000Active4 beds 4 baths3,330 sq. ft.
$1,025,000Active4 beds 4 baths3,330 sq. ft.20310 Bowfonds St, ASHBURN, VA 20147
MLS# VALO2108730Listed by: CENTURY 21 REDWOOD REALTY - New
 $555,000Active3 beds 3 baths2,684 sq. ft.
$555,000Active3 beds 3 baths2,684 sq. ft.22358 Concord Station Ter, ASHBURN, VA 20148
MLS# VALO2108776Listed by: SAMSON PROPERTIES - New
 $799,000Active3 beds 4 baths2,802 sq. ft.
$799,000Active3 beds 4 baths2,802 sq. ft.43227 Baltusrol Ter, ASHBURN, VA 20147
MLS# VALO2108416Listed by: COMPASS
