51 Gooney Manor Loop, BENTONVILLE, VA 22610
Local realty services provided by:Better Homes and Gardens Real Estate Premier
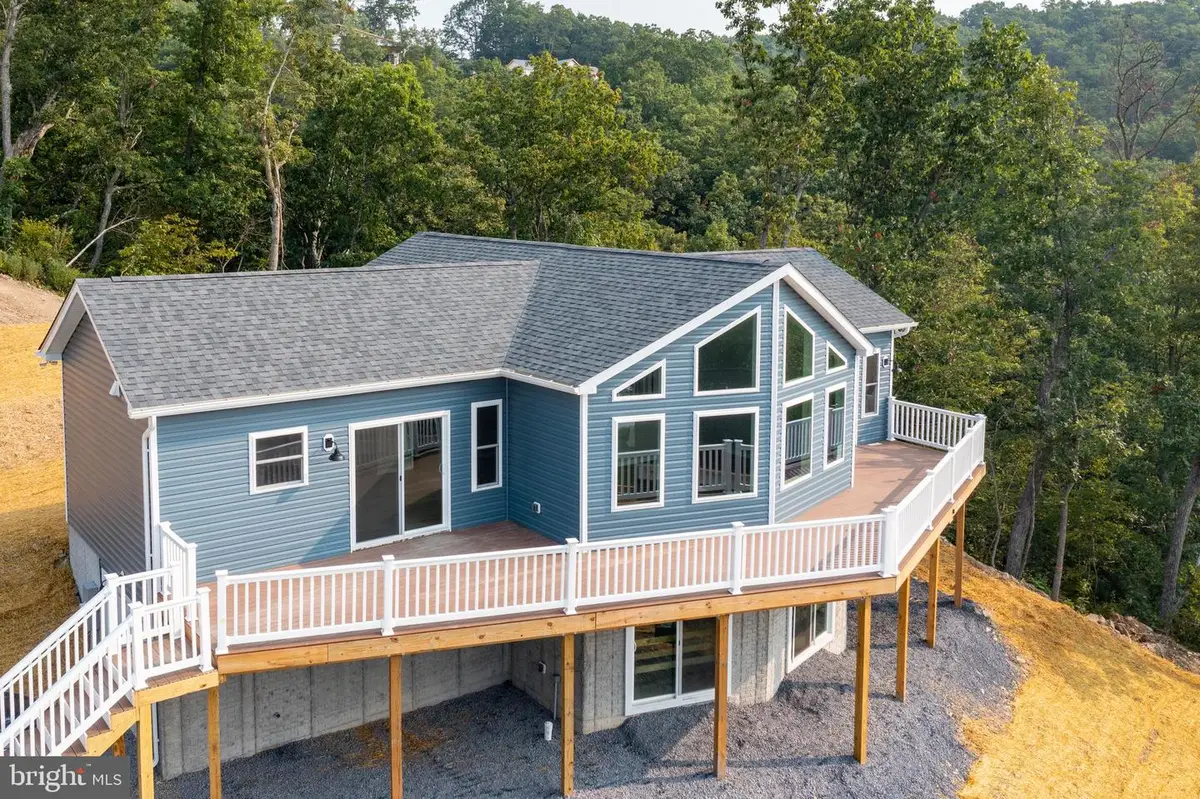

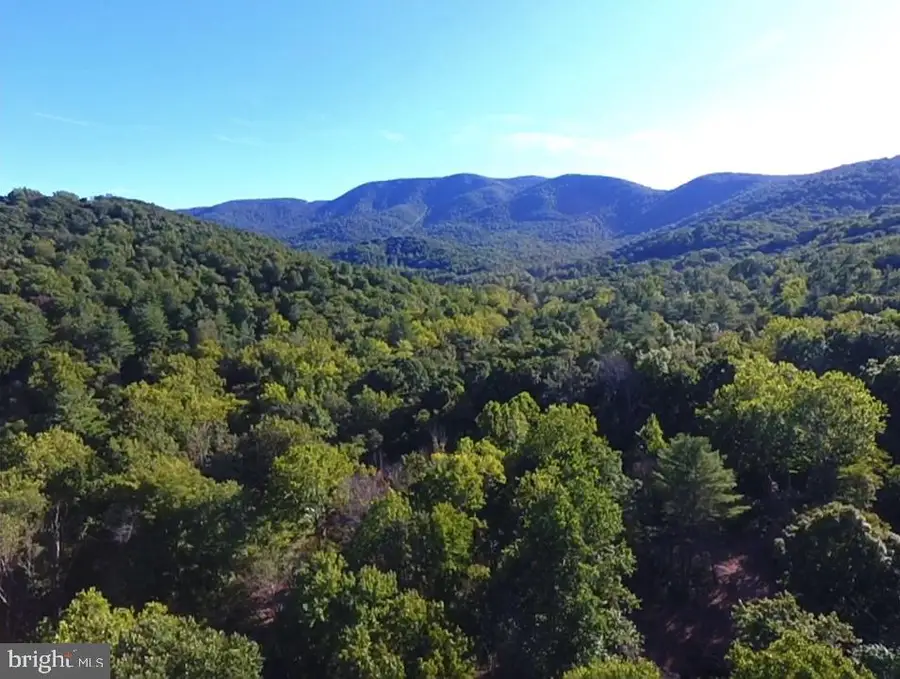
51 Gooney Manor Loop,BENTONVILLE, VA 22610
$669,000
- 4 Beds
- 3 Baths
- 2,460 sq. ft.
- Single family
- Active
Listed by:mandy newman
Office:corcoran mcenearney
MLS#:VAWR2007174
Source:BRIGHTMLS
Price summary
- Price:$669,000
- Price per sq. ft.:$271.95
About this home
Enchanting Mountain Chalet on 7 Acres – A Tranquil Retreat in Bentonville:
Discover your to be built home in the heart of Bentonville, a serene mountain chalet that promises an unparalleled living experience. This to be built property features 4 bedrooms, 3 full baths, and is set on a sprawling 7-acre private lot, offering privacy and space in abundance.
Located near the majestic National Forest, this home is a haven for nature enthusiasts. With numerous trailheads nearby, adventure is always at your doorstep. The property also boasts proximity to a public boat ramp, providing easy access to the Shenandoah River, and is just a couple of miles from the Shenandoah National Park, opening up a world of exploration and outdoor activities.
This chalets is its expansive deck, stretching across the entire front of the home, offering breathtaking views of the surrounding mountains. It’s the perfect spot for morning coffees, evening relaxation, or entertaining guests amidst the backdrop of nature's finest scenery.
Adding to the charm is Greasy Run Creek, a picturesque stream meandering through the property, enhancing the tranquil atmosphere and creating a perfect countryside oasis.
This mountain chalet is not just a home; it's a lifestyle retreat where you can immerse yourself in the tranquility of nature, enjoy the outdoor lifestyle, and still have the comfort and elegance of a beautifully designed residence. Make this Bentonville gem your own and experience the best of both worlds – the peace of mountain living with the convenience of nearby amenities and natural attractions.
Contact an agent
Home facts
- Year built:2024
- Listing Id #:VAWR2007174
- Added:550 day(s) ago
- Updated:August 17, 2025 at 01:52 PM
Rooms and interior
- Bedrooms:4
- Total bathrooms:3
- Full bathrooms:3
- Living area:2,460 sq. ft.
Heating and cooling
- Cooling:Central A/C
- Heating:Electric, Heat Pump(s)
Structure and exterior
- Roof:Architectural Shingle
- Year built:2024
- Building area:2,460 sq. ft.
- Lot area:7.14 Acres
Schools
- High school:SKYLINE
Utilities
- Water:Well Permit Applied For
- Sewer:Perc Approved Septic
Finances and disclosures
- Price:$669,000
- Price per sq. ft.:$271.95
- Tax amount:$465 (2022)
New listings near 51 Gooney Manor Loop
- New
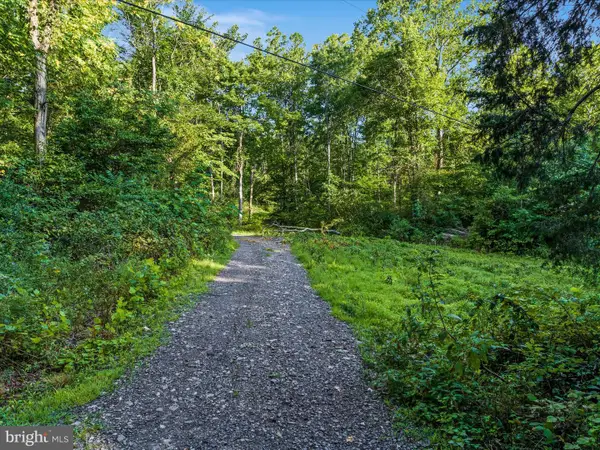 $125,000Active2.51 Acres
$125,000Active2.51 Acres0 Gooney Manor Loop, BENTONVILLE, VA 22610
MLS# VAWR2011970Listed by: CORCORAN MCENEARNEY - New
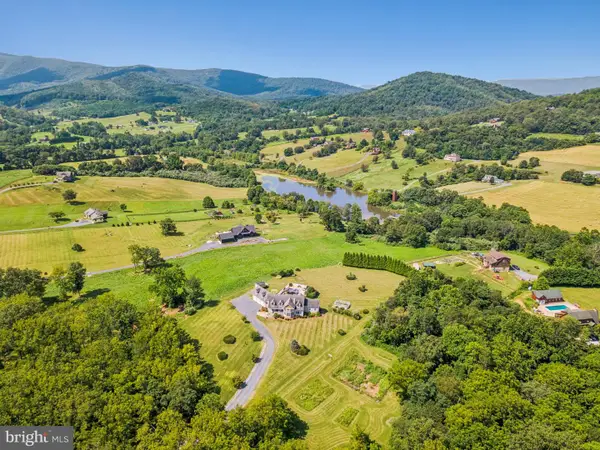 $1,050,000Active4 beds 5 baths5,067 sq. ft.
$1,050,000Active4 beds 5 baths5,067 sq. ft.710 Boyds Mill Ln, BENTONVILLE, VA 22610
MLS# VAWR2011940Listed by: LONG & FOSTER REAL ESTATE, INC. 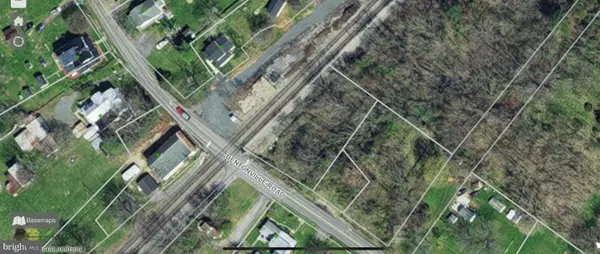 $90,000Active0.4 Acres
$90,000Active0.4 AcresLot 8-10a Bentonville Rd, BENTONVILLE, VA 22610
MLS# VAWR2011904Listed by: KELLER WILLIAMS REALTY $695,000Pending4 beds 4 baths3,435 sq. ft.
$695,000Pending4 beds 4 baths3,435 sq. ft.2037 Buck Mountain Rd, BENTONVILLE, VA 22610
MLS# VAWR2011740Listed by: RE/MAX DISTINCTIVE REAL ESTATE, INC.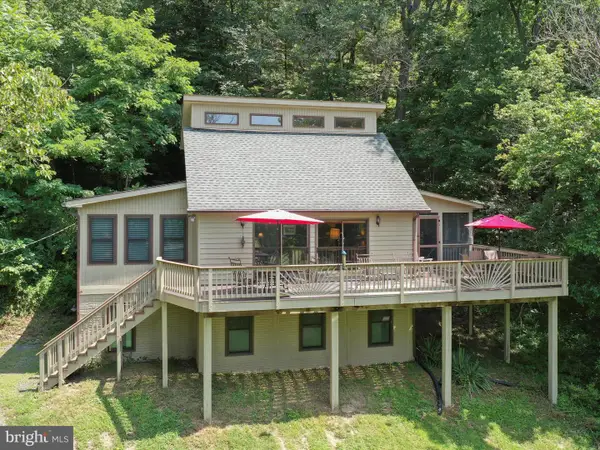 $650,000Active3 beds 1 baths1,104 sq. ft.
$650,000Active3 beds 1 baths1,104 sq. ft.902 Misty Meadow Ln, BENTONVILLE, VA 22610
MLS# VAWR2011900Listed by: COLDWELL BANKER PREMIER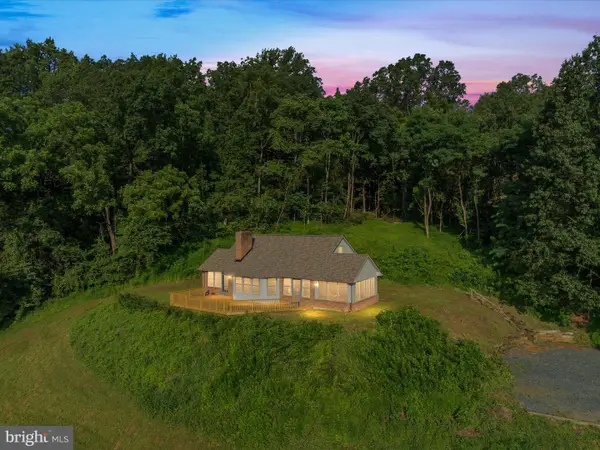 $598,500Active3 beds 3 baths1,991 sq. ft.
$598,500Active3 beds 3 baths1,991 sq. ft.472 Wesley Ln, BENTONVILLE, VA 22610
MLS# VAWR2011788Listed by: SAGER REAL ESTATE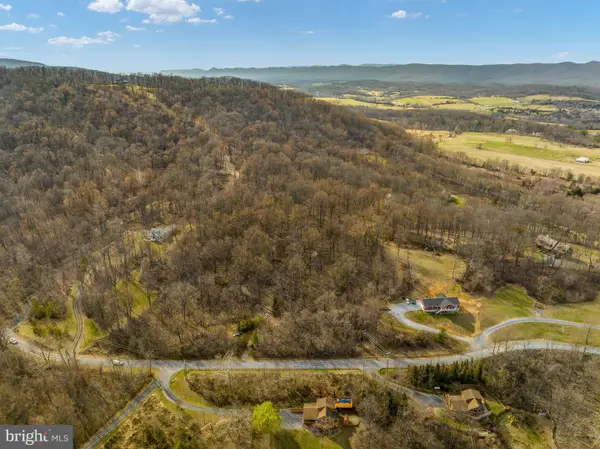 $199,500Active6.2 Acres
$199,500Active6.2 AcresBuck Mountain Rd, BENTONVILLE, VA 22610
MLS# VAWR2011820Listed by: WHITETAIL PROPERTIES REAL ESTATE, LLC $575,000Active3 beds 2 baths1,738 sq. ft.
$575,000Active3 beds 2 baths1,738 sq. ft.40 Meadowbrook Ct, BENTONVILLE, VA 22610
MLS# VAWR2011816Listed by: KELLER WILLIAMS REALTY/LEE BEAVER & ASSOC. $350,000Pending3 beds 2 baths1,232 sq. ft.
$350,000Pending3 beds 2 baths1,232 sq. ft.262 Thompson Hollow Rd, BENTONVILLE, VA 22610
MLS# VAWR2011722Listed by: RE/MAX REAL ESTATE CONNECTIONS- Open Sun, 11am to 12pm
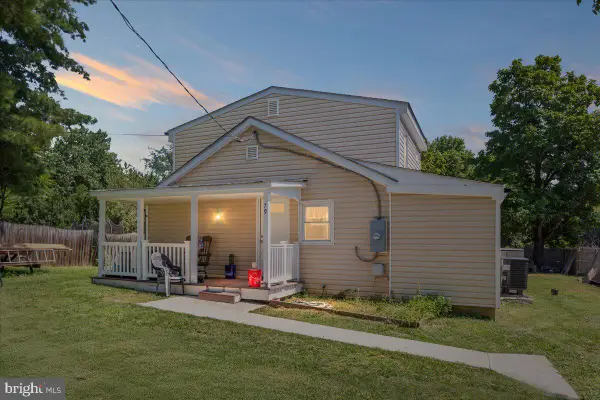 $285,000Active3 beds 3 baths1,399 sq. ft.
$285,000Active3 beds 3 baths1,399 sq. ft.79 Bentonville Rd, BENTONVILLE, VA 22610
MLS# VAWR2011746Listed by: 1ST CHOICE BETTER HOMES & LAND, LC

