63 Buck Mountain Rd, BENTONVILLE, VA 22610
Local realty services provided by:Better Homes and Gardens Real Estate Reserve



Listed by:philip e vaught
Office:keller williams realty/lee beaver & assoc.
MLS#:VAWR2011282
Source:BRIGHTMLS
Price summary
- Price:$999,500
- Price per sq. ft.:$499.75
About this home
New construction with INCREDIBLE MOUNTAIN VIEWS! Several lots and other floor plans available, or bring your own floor plan to build on some of the most beautiful land in the Shenandoah Valley! Must see to believe - photos do not do it justice. Acreage, views, location - this one has it all! Close to Skyline Drive/National Park and the Shenandoah River, yet only a few miles from Front Royal w easy access to commuter routes make this new home the perfect full time residence, weekend paradise or Airbnb - short term rentals are allowed (pending approval from county)! Approx ONE HOUR from Vienna Metro. Parcels like this do not come on the market very often: peaceful, serene and scenic setting on 3 acres of rolling pasture land with NO HOA, covenants or restrictions on a paved road with some of the best views you have ever seen! Larger 10 acre parcels are available. Four lots to choose from in ideal location close enough to town for convenience but far enough away for the bucolic setting that everyone wants. FLOOR PLAN MAY BE MODIFIED TO CUSTOMIZE. Pick your own finishes with builder allowances. Listing photos are for informational purposes, as examples of what may be built. Finishes and specs/layout may change based on buyer selections and builder modifications. Local Agent/Owner available to consult about this incredible opportunity! For GPS use address 2890 Buck Mountain Rd, Bentonville - property is across street. Ask your agent for a link to video of the beautiful land on Buck Mountain Road!
Contact an agent
Home facts
- Year built:2025
- Listing Id #:VAWR2011282
- Added:84 day(s) ago
- Updated:August 17, 2025 at 01:52 PM
Rooms and interior
- Bedrooms:4
- Total bathrooms:4
- Full bathrooms:3
- Half bathrooms:1
- Living area:2,000 sq. ft.
Heating and cooling
- Cooling:Central A/C
- Heating:Electric, Heat Pump(s)
Structure and exterior
- Year built:2025
- Building area:2,000 sq. ft.
- Lot area:3.7 Acres
Utilities
- Water:Well
- Sewer:On Site Septic
Finances and disclosures
- Price:$999,500
- Price per sq. ft.:$499.75
New listings near 63 Buck Mountain Rd
- New
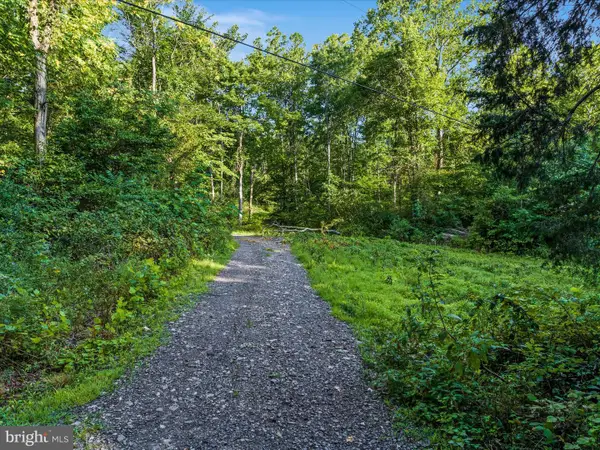 $125,000Active2.51 Acres
$125,000Active2.51 Acres0 Gooney Manor Loop, BENTONVILLE, VA 22610
MLS# VAWR2011970Listed by: CORCORAN MCENEARNEY - New
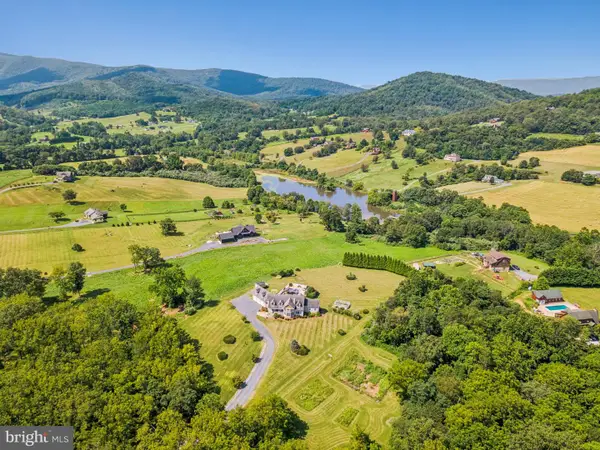 $1,050,000Active4 beds 5 baths5,067 sq. ft.
$1,050,000Active4 beds 5 baths5,067 sq. ft.710 Boyds Mill Ln, BENTONVILLE, VA 22610
MLS# VAWR2011940Listed by: LONG & FOSTER REAL ESTATE, INC. 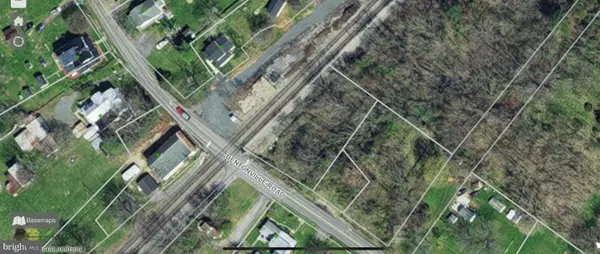 $90,000Active0.4 Acres
$90,000Active0.4 AcresLot 8-10a Bentonville Rd, BENTONVILLE, VA 22610
MLS# VAWR2011904Listed by: KELLER WILLIAMS REALTY $695,000Pending4 beds 4 baths3,435 sq. ft.
$695,000Pending4 beds 4 baths3,435 sq. ft.2037 Buck Mountain Rd, BENTONVILLE, VA 22610
MLS# VAWR2011740Listed by: RE/MAX DISTINCTIVE REAL ESTATE, INC.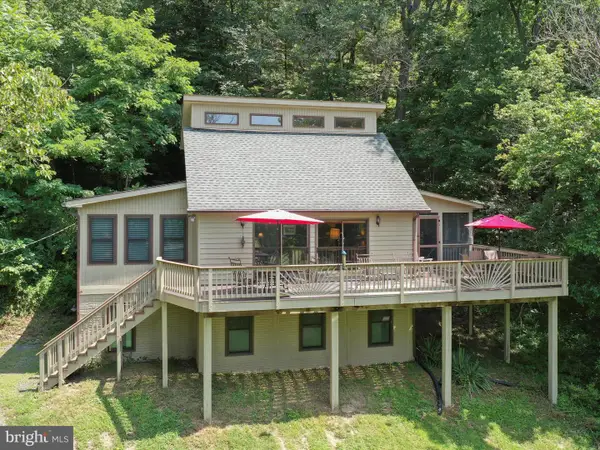 $650,000Active3 beds 1 baths1,104 sq. ft.
$650,000Active3 beds 1 baths1,104 sq. ft.902 Misty Meadow Ln, BENTONVILLE, VA 22610
MLS# VAWR2011900Listed by: COLDWELL BANKER PREMIER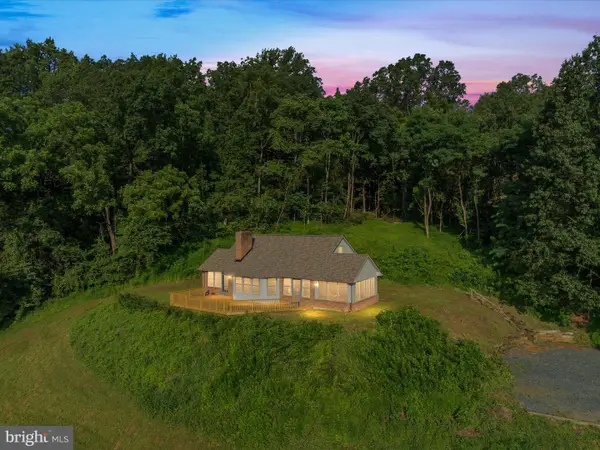 $598,500Active3 beds 3 baths1,991 sq. ft.
$598,500Active3 beds 3 baths1,991 sq. ft.472 Wesley Ln, BENTONVILLE, VA 22610
MLS# VAWR2011788Listed by: SAGER REAL ESTATE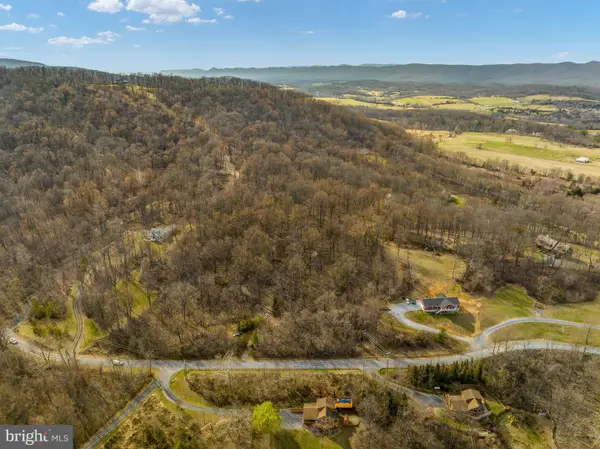 $199,500Active6.2 Acres
$199,500Active6.2 AcresBuck Mountain Rd, BENTONVILLE, VA 22610
MLS# VAWR2011820Listed by: WHITETAIL PROPERTIES REAL ESTATE, LLC $575,000Active3 beds 2 baths1,738 sq. ft.
$575,000Active3 beds 2 baths1,738 sq. ft.40 Meadowbrook Ct, BENTONVILLE, VA 22610
MLS# VAWR2011816Listed by: KELLER WILLIAMS REALTY/LEE BEAVER & ASSOC. $350,000Pending3 beds 2 baths1,232 sq. ft.
$350,000Pending3 beds 2 baths1,232 sq. ft.262 Thompson Hollow Rd, BENTONVILLE, VA 22610
MLS# VAWR2011722Listed by: RE/MAX REAL ESTATE CONNECTIONS- Open Sun, 11am to 12pm
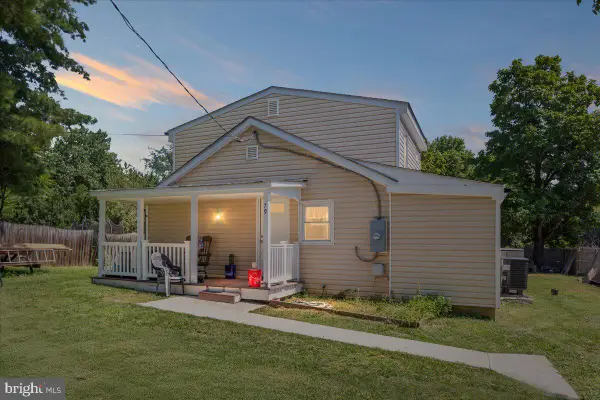 $285,000Active3 beds 3 baths1,399 sq. ft.
$285,000Active3 beds 3 baths1,399 sq. ft.79 Bentonville Rd, BENTONVILLE, VA 22610
MLS# VAWR2011746Listed by: 1ST CHOICE BETTER HOMES & LAND, LC

