13371 Teaberry Ct, Franklin Farm, VA 22033
Local realty services provided by:Better Homes and Gardens Real Estate Valley Partners
13371 Teaberry Ct,Fairfax, VA 22033
$998,000
- 5 Beds
- 4 Baths
- 3,304 sq. ft.
- Single family
- Pending
Listed by: shelly l porter
Office: century 21 redwood realty
MLS#:VAFX2270150
Source:BRIGHTMLS
Price summary
- Price:$998,000
- Price per sq. ft.:$302.06
- Monthly HOA dues:$26
About this home
Welcome to your forever home! Located on a cul-de-sac in the premiere community of Franklin Glen, the home is set in a professionally landscaped yard. This upgraded Colonial-style home has a generous front porch and beautiful double-door entry to greet you. Inside, the two-story foyer opens to the loft above, and steps down to an elegant and inviting Living Room with a peek into the formal Dining Room. The kitchen has been completely redone with cherry cabinets and Silestone countertops and thoughtful storage options. The kitchen overlooks the breakfast nook and family room, which has a wood-burning fireplace and access to the rear deck. Upstairs, the hardwood floors continue through the three bedrooms and loft. The Primary Suite has hardwood floors, crown molding with a chair rail, ceiling fan, and a walk-in closet. The Primary bathroom/dressing area has two skylights and includes a second vanity, offering lots of room and options to expand and personalize. The lower level has a large Recreation room that walks out to the back yard. The fifth bedroom has a cedar-lined closet and an adjacent full bathroom. The rear yard offers privacy with mature trees, and the patio connects to the main-level deck. The Franklin Glen Community has 765 homes and has 108 acres of open space. Amenities include a community pool, Flatlick Branch Stream Valley green space, playgrounds and more!
Details, dates: Roof, siding, gutters 2015. HVAC 2022. Sump pump 2025. Painted 2025. Laundry plumbing and wiring on each level in bathrooms! Triple pane windows. Attic with extra insulation and floored for storage, 2017. Secure storage or kennel under rear deck. Plumbed and Plugged for laundry on each level! Main Level laundry room could be converted to walk-in pantry, or added to garage square feet.
Contact an agent
Home facts
- Year built:1986
- Listing ID #:VAFX2270150
- Added:46 day(s) ago
- Updated:November 16, 2025 at 08:28 AM
Rooms and interior
- Bedrooms:5
- Total bathrooms:4
- Full bathrooms:3
- Half bathrooms:1
- Living area:3,304 sq. ft.
Heating and cooling
- Cooling:Ceiling Fan(s), Central A/C, Heat Pump(s), Programmable Thermostat
- Heating:Electric, Forced Air, Heat Pump(s)
Structure and exterior
- Roof:Shingle
- Year built:1986
- Building area:3,304 sq. ft.
- Lot area:0.26 Acres
Schools
- High school:CHANTILLY
- Middle school:FRANKLIN
- Elementary school:LEES CORNER
Utilities
- Water:Public
- Sewer:Public Sewer
Finances and disclosures
- Price:$998,000
- Price per sq. ft.:$302.06
- Tax amount:$10,630 (2025)
New listings near 13371 Teaberry Ct
- Open Sun, 1 to 3pmNew
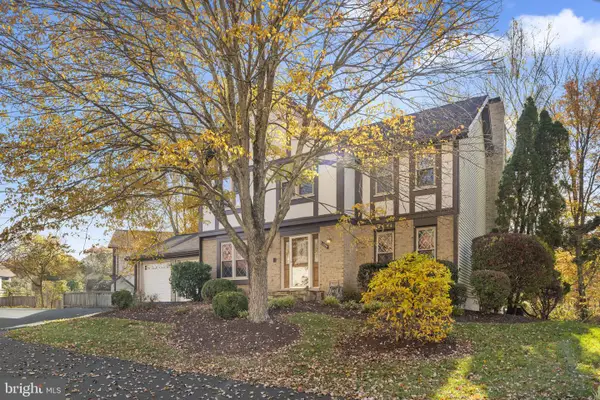 $965,000Active4 beds 4 baths3,304 sq. ft.
$965,000Active4 beds 4 baths3,304 sq. ft.12574 Quincy Adams Ct, HERNDON, VA 20171
MLS# VAFX2277436Listed by: COMPASS - New
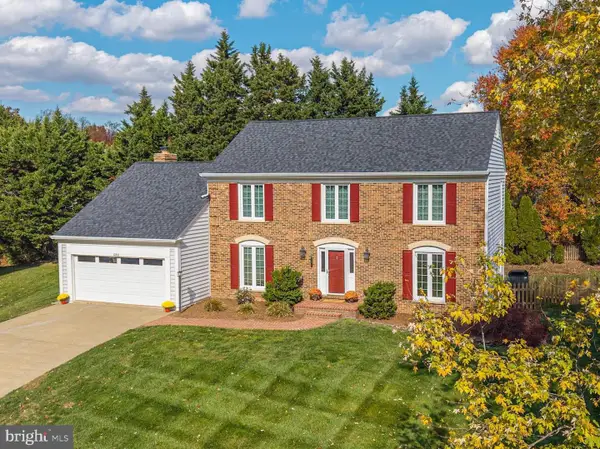 $1,165,000Active5 beds 4 baths3,686 sq. ft.
$1,165,000Active5 beds 4 baths3,686 sq. ft.12816 Cross Creek Ln, HERNDON, VA 20171
MLS# VAFX2277518Listed by: SAMSON PROPERTIES 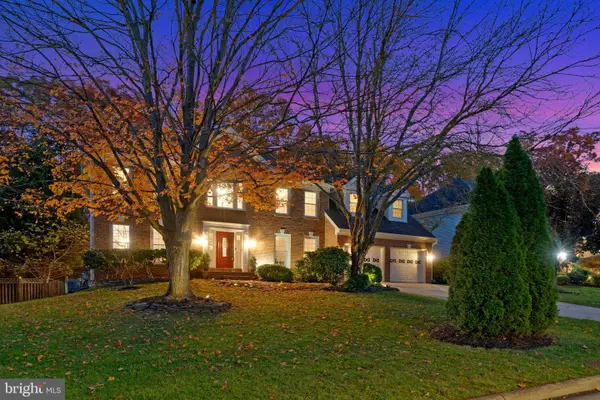 $1,225,000Pending4 beds 5 baths4,949 sq. ft.
$1,225,000Pending4 beds 5 baths4,949 sq. ft.2913 Mother Well Ct, HERNDON, VA 20171
MLS# VAFX2276200Listed by: KELLER WILLIAMS REALTY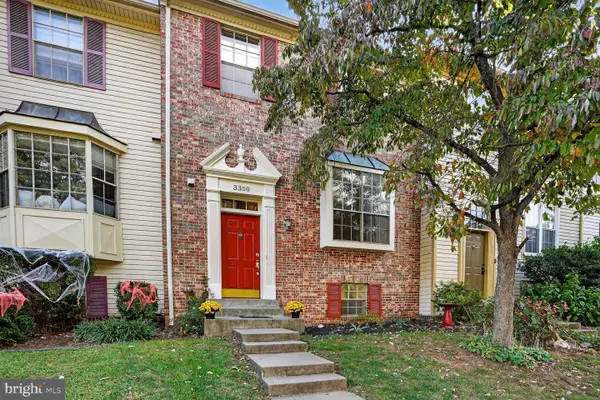 $555,000Active4 beds 4 baths1,344 sq. ft.
$555,000Active4 beds 4 baths1,344 sq. ft.3350 Stone Heather Ct, HERNDON, VA 20171
MLS# VAFX2272324Listed by: SAMSON PROPERTIES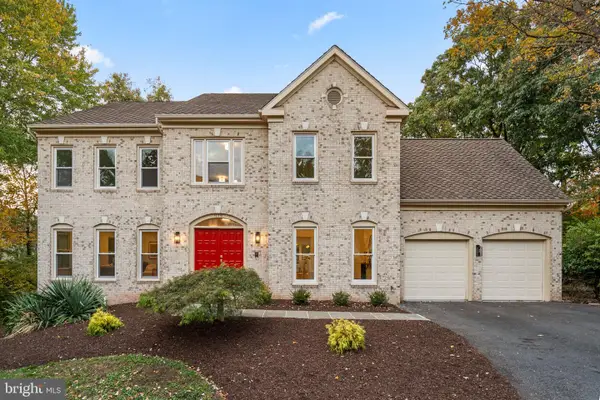 $1,325,000Pending5 beds 5 baths4,406 sq. ft.
$1,325,000Pending5 beds 5 baths4,406 sq. ft.13019 Bankfoot Ct, HERNDON, VA 20171
MLS# VAFX2275962Listed by: RLAH @PROPERTIES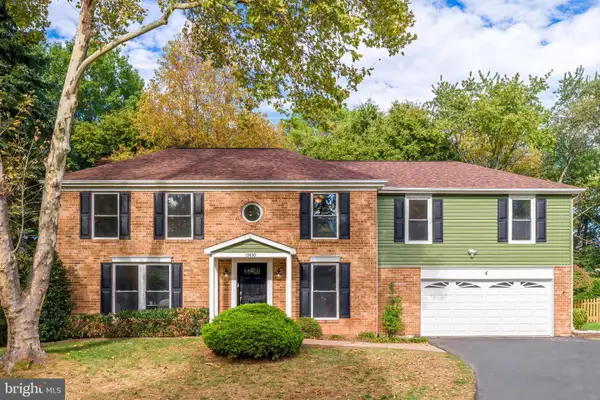 $1,050,000Pending4 beds 4 baths3,865 sq. ft.
$1,050,000Pending4 beds 4 baths3,865 sq. ft.13430 Hidden Meadow Ct, HERNDON, VA 20171
MLS# VAFX2273410Listed by: COMPASS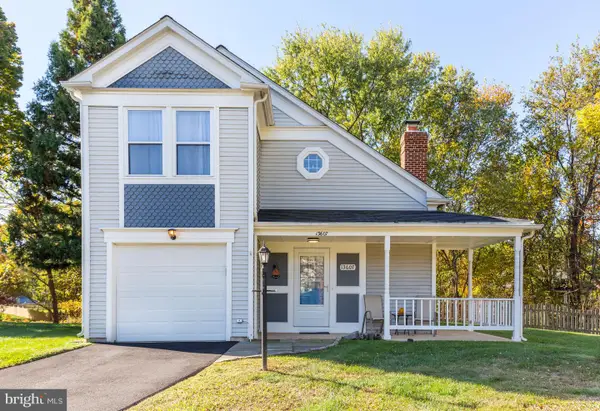 $625,000Pending2 beds 3 baths1,550 sq. ft.
$625,000Pending2 beds 3 baths1,550 sq. ft.13607 Soft Breeze Ct, HERNDON, VA 20171
MLS# VAFX2275322Listed by: EXP REALTY, LLC- Open Sun, 1 to 3pm
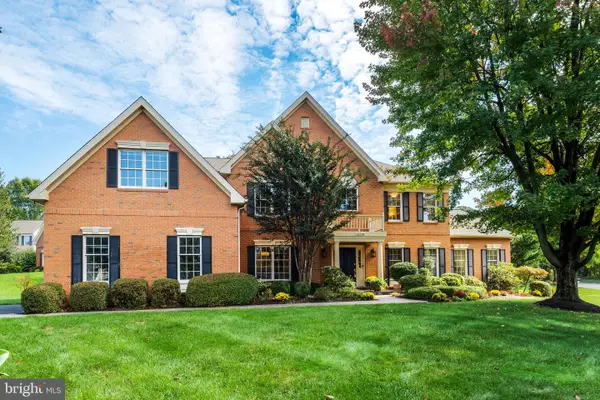 $1,575,000Active4 beds 5 baths6,240 sq. ft.
$1,575,000Active4 beds 5 baths6,240 sq. ft.12704 Autumn Crest Dr, HERNDON, VA 20171
MLS# VAFX2274968Listed by: CENTURY 21 REDWOOD REALTY 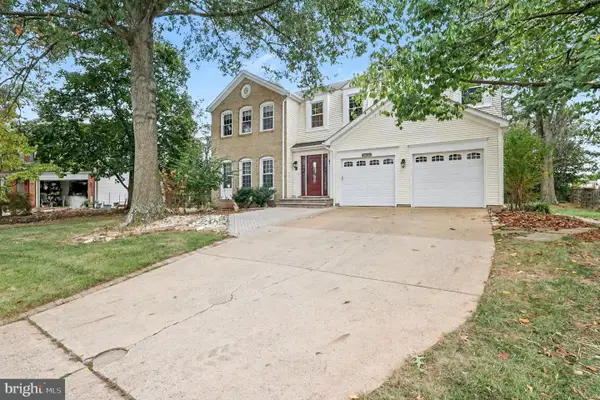 $975,000Active4 beds 4 baths3,213 sq. ft.
$975,000Active4 beds 4 baths3,213 sq. ft.3606 Canoe Birch Ct, FAIRFAX, VA 22033
MLS# VAFX2274422Listed by: BERKSHIRE HATHAWAY HOMESERVICES PENFED REALTY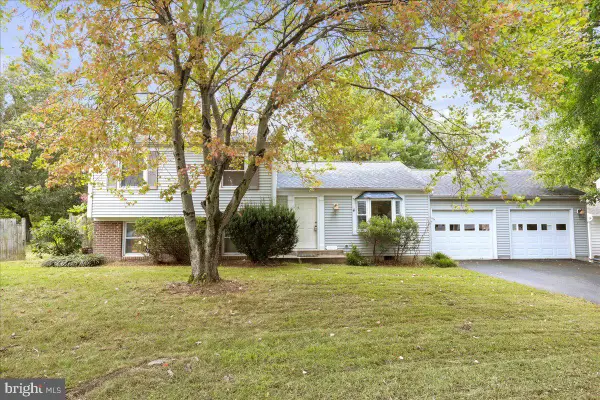 $698,500Pending3 beds 2 baths1,456 sq. ft.
$698,500Pending3 beds 2 baths1,456 sq. ft.2653 Fanieul Hall Ct, HERNDON, VA 20171
MLS# VAFX2274156Listed by: CORCORAN MCENEARNEY
