5727 Wheelwright Way, HAYMARKET, VA 20169
Local realty services provided by:Better Homes and Gardens Real Estate Murphy & Co.
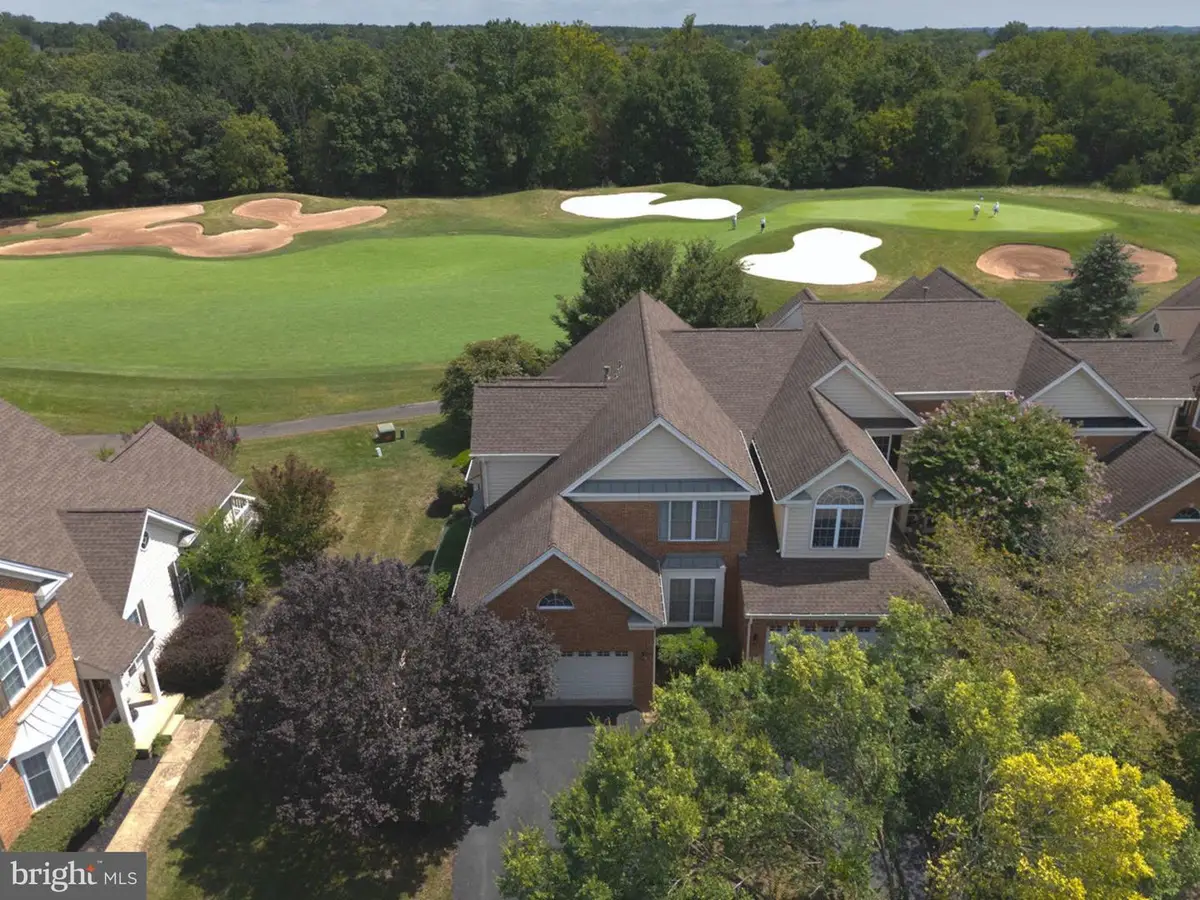
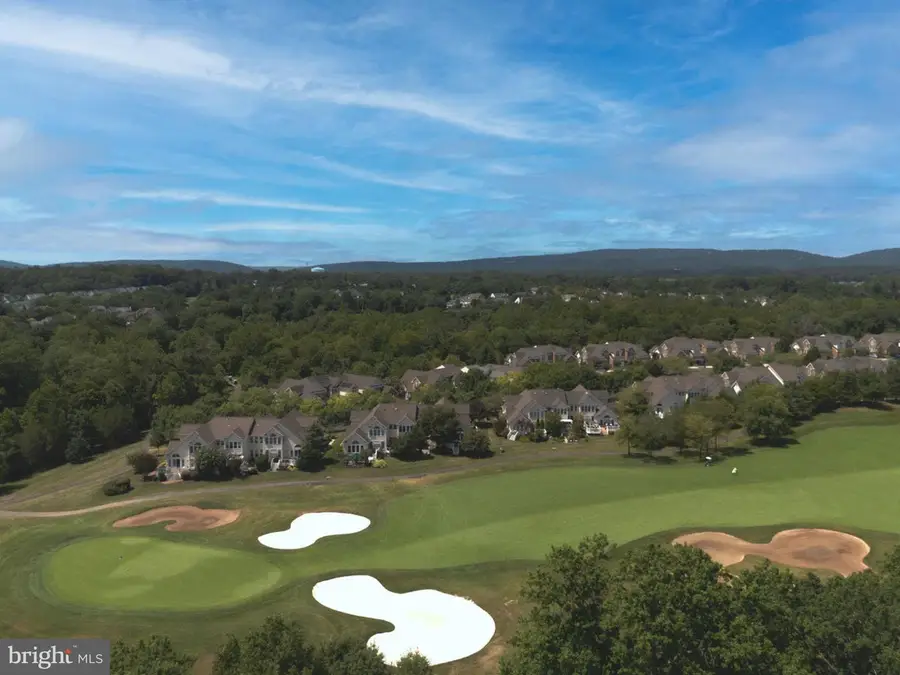
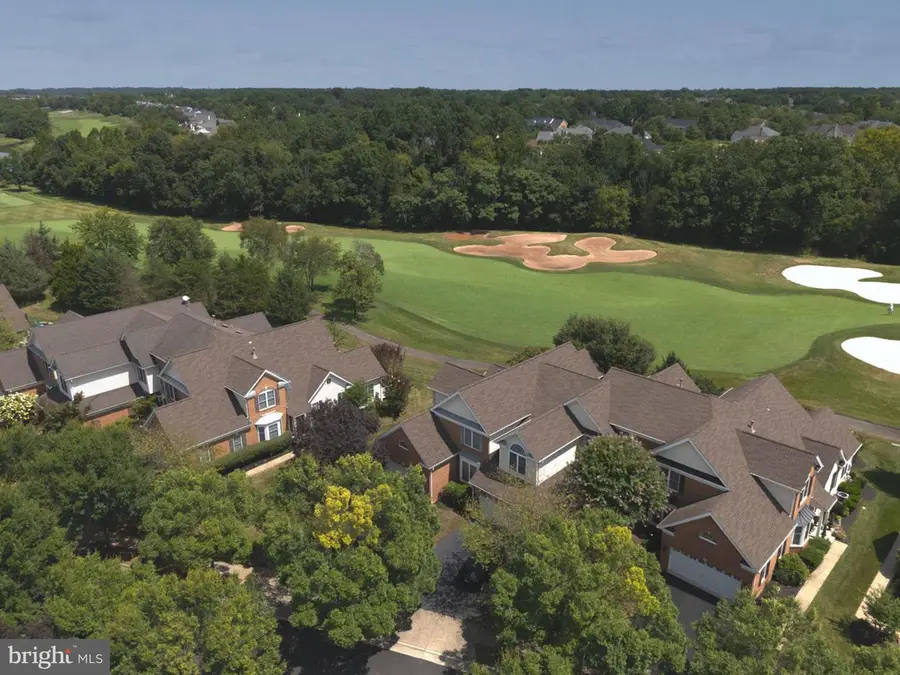
5727 Wheelwright Way,HAYMARKET, VA 20169
$775,000
- 3 Beds
- 4 Baths
- - sq. ft.
- Townhouse
- Coming Soon
Upcoming open houses
- Sun, Aug 2412:00 pm - 02:00 pm
Listed by:cathy l strittmater
Office:keller williams realty/lee beaver & assoc.
MLS#:VAPW2102082
Source:BRIGHTMLS
Price summary
- Price:$775,000
- Monthly HOA dues:$224
About this home
End unit Rosewood model carriage home w/three finished levels. Expansive and exceptional views of Arnold Palmer Signature Golf Course 11th hole in gated Dominion Valley Country Club. Located on desirable and private street near country club amenties. Excellently maintained home with hardwood floors throughout main level. Light filled gourmet kitchen with white cabinetry, gas cooktop and double ovens. Large sunny living room with wonderful views of golf course. Opens to deck. Inviting family room with marble surround fireplace. Formal dining room, half bath and laundry round out main level. Upper level with 3 large bedrooms. Spacious primary with cathedral ceiling and palladian window. Wall of windows overlooks the lush golf course. Primary bath with double vanity sink, soaking tub and separate shower. Two sizable spare bedrooms with large secondary bathroom. Lower level with large rec room includes custom bar, surround sound system and full bath. Plenty of storage. Wheelwright Way is a non-thru street with large open greenbelt in center of road. Views of golf course on left side of street and walking trails on the right side of street. Dominion Valley is a resort style gated community with many amenities: golf memberships available, multiple swimming pools - indoor/outdoor, exercise facility, sports courts, fishing ponds, picnic areas, walking trails & more! Four award-winning schools all within the community. Near major commuter routes, shopping, restaurants and healthcare nearby. Neighborhood rests at the foot of the Bull Run Mountains abounding in nature. Many wineries, cideries and breweries are dotted throughout the area. Come and enjoy a lifetime of Saturdays!
Contact an agent
Home facts
- Year built:2004
- Listing Id #:VAPW2102082
- Added:1 day(s) ago
- Updated:August 19, 2025 at 05:31 AM
Rooms and interior
- Bedrooms:3
- Total bathrooms:4
- Full bathrooms:3
- Half bathrooms:1
Heating and cooling
- Cooling:Ceiling Fan(s), Central A/C
- Heating:Electric, Forced Air, Heat Pump(s), Natural Gas
Structure and exterior
- Roof:Architectural Shingle
- Year built:2004
Schools
- High school:BATTLEFIELD
- Middle school:RONALD WILSON REAGAN
- Elementary school:ALVEY
Utilities
- Water:Public
- Sewer:Public Sewer
Finances and disclosures
- Price:$775,000
- Tax amount:$7,055 (2025)
New listings near 5727 Wheelwright Way
 $1,175,000Pending4 beds 5 baths5,101 sq. ft.
$1,175,000Pending4 beds 5 baths5,101 sq. ft.4609 Hull Dr, HAYMARKET, VA 20169
MLS# VAPW2101832Listed by: LPT REALTY, LLC- Coming Soon
 $949,900Coming Soon4 beds 5 baths
$949,900Coming Soon4 beds 5 baths5932 Amber Ridge Rd, HAYMARKET, VA 20169
MLS# VAPW2101490Listed by: SAMSON PROPERTIES - Coming SoonOpen Sat, 1 to 3pm
 $775,000Coming Soon2 beds 2 baths
$775,000Coming Soon2 beds 2 baths6752 Azalea Garden Ln, HAYMARKET, VA 20169
MLS# VAPW2101842Listed by: KELLER WILLIAMS REALTY - Coming Soon
 $1,675,000Coming Soon6 beds 7 baths
$1,675,000Coming Soon6 beds 7 baths14511 Presgrave Pl, HAYMARKET, VA 20169
MLS# VAPW2101158Listed by: SAMSON PROPERTIES - Coming SoonOpen Fri, 5 to 7pm
 $698,718Coming Soon3 beds 4 baths
$698,718Coming Soon3 beds 4 baths15465 Gossoms Store Ct, HAYMARKET, VA 20169
MLS# VAPW2101356Listed by: RE/MAX GATEWAY - Coming Soon
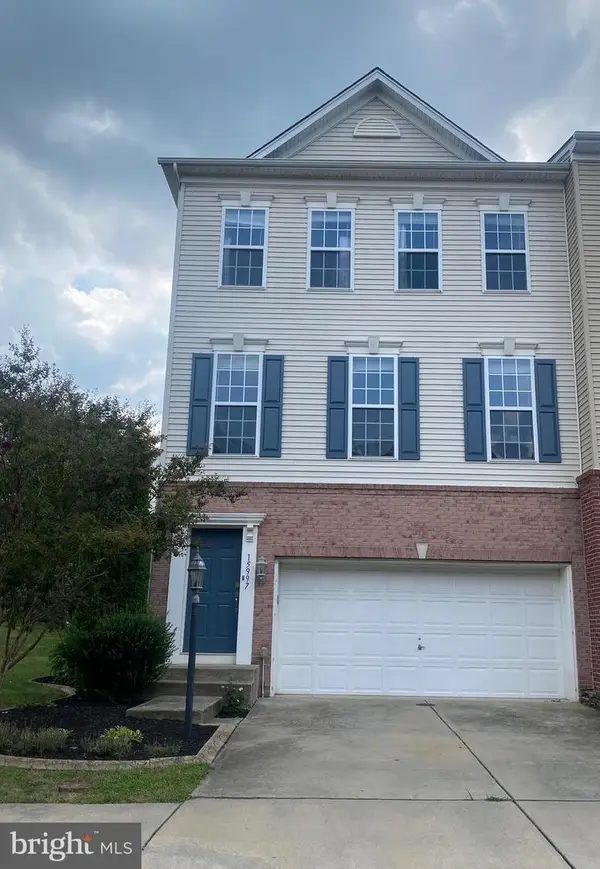 $654,900Coming Soon3 beds 4 baths
$654,900Coming Soon3 beds 4 baths15997 Greymill Manor Dr, HAYMARKET, VA 20169
MLS# VAPW2100526Listed by: NORTH REAL ESTATE LLC - New
 $775,000Active3 beds 3 baths3,386 sq. ft.
$775,000Active3 beds 3 baths3,386 sq. ft.15218 Brier Creek Dr, HAYMARKET, VA 20169
MLS# VAPW2101740Listed by: KELLER WILLIAMS REALTY/LEE BEAVER & ASSOC. - New
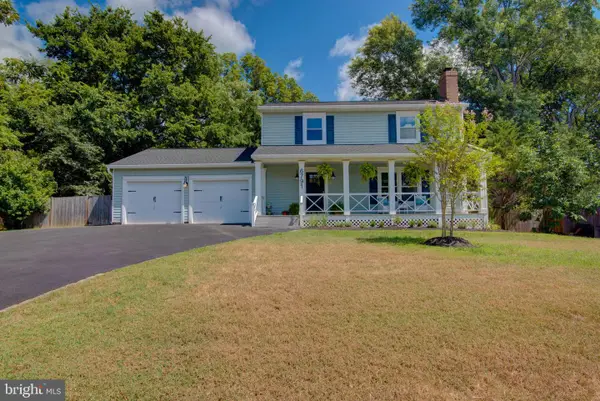 $650,000Active3 beds 3 baths1,792 sq. ft.
$650,000Active3 beds 3 baths1,792 sq. ft.6791 Jefferson St, HAYMARKET, VA 20169
MLS# VAPW2098110Listed by: PEARSON SMITH REALTY, LLC - New
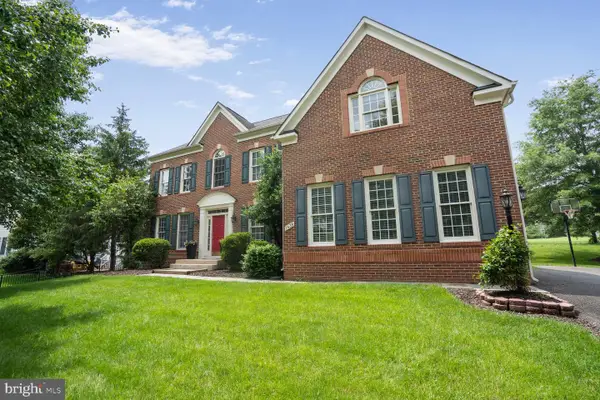 $949,900Active4 beds 5 baths4,001 sq. ft.
$949,900Active4 beds 5 baths4,001 sq. ft.5438 Sherman Oaks Ct, HAYMARKET, VA 20169
MLS# VAPW2101712Listed by: RE/MAX ALLEGIANCE
