11464 Orchard Ln, Reston, VA 20190
Local realty services provided by:Better Homes and Gardens Real Estate Premier
11464 Orchard Ln,Reston, VA 20190
$1,179,000
- 4 Beds
- 4 Baths
- 2,244 sq. ft.
- Townhouse
- Pending
Listed by:jason thomas
Office:serhant
MLS#:VAFX2275244
Source:BRIGHTMLS
Price summary
- Price:$1,179,000
- Price per sq. ft.:$525.4
- Monthly HOA dues:$284
About this home
A truly one-of-a-kind property, beautifully sited on a gently sloping corner lot surrounded on three sides by lush forest.
The property extends well beyond the backyard patio, connecting seamlessly to Reston Association (RA) common area that meanders down to the community path and dock—creating the feeling of a private, park-like retreat culminating at the shore of Lake Anne. Depending on the season, the home offers ever-changing water views that ebb and flow with nature.
Designed by renowned mid-century modern architect Clothilde Woodard Smith, Waterview Cluster was inspired by the pastel-colored brick houses that dot the hillsides of Portofino, Italy. Built on 28 acres—18 of which are preserved woodland—Waterview Cluster is a hidden gem within Reston, offering both community and serenity.
11464 Orchard Lane brilliantly exemplifies Smith’s mid-century modern philosophy of blending indoor and outdoor living through the use of wide expanses of glass and natural materials.
Stepping through the windowed front door, you’re greeted by a sleek row of built-in cabinetry—one concealing a high-end wine cooler and beverage refrigerator, ideal for entertaining. Beyond a playful smoked-mirror pocket door lies the washer/dryer and storage closet.
The thoughtfully designed kitchen provides ample storage, featuring contemporary upper cabinets that lift effortlessly on hydraulic hinges, clever lower cabinetry for efficient organization, and high-end Bosch appliances. A stainless-steel under-mount sink with a single-handle brass faucet completes the clean, modern aesthetic. The true centerpiece is the impressive 10’ x 5.5’ quartz island, a striking focal point perfect for cooking, dining, and conversation.
A dramatic mid-century modern fireplace anchors the adjoining living space—an architectural statement year-round, providing both visual warmth and seasonal coziness. Expansive floor-to-ceiling windows and sliding glass doors invite the outdoors in, filling the home with natural light and a shifting panorama of trees, sky, and water.
Step outside to the large slate patio, ideal for al fresco dining or relaxing among mature trees, birdhouses, and curated landscaping. Gather around the natural river-rock fire pit for evenings under the stars.
Upstairs, a wall of custom moulding along the staircase adds sculptural dimension and texture. The second floor features three spacious bedrooms. The rear bedroom—formerly the primary suite—includes an ensuite bath and two closets (one walk-in), with wall-to-wall windows capturing sweeping views of the wooded gardens, lake, and community dock (perfect for kayaking or canoeing). The front-facing bedroom features a charming Juliet balcony, a whimsical touch that brings the outdoors in.
The primary suite is a private retreat, with lofty cathedral ceilings, a statement dandelion chandelier, and walls of custom cabinetry. It’s a serene space filled with light and architectural elegance. Leading on to an awe-inspiring slate patio off the bedroom facing the lake. From the high elevation the view is compelling.
Each of the home’s three full bathrooms was designed with understated sophistication and a touch of glam, featuring gilded mirrors, marble, quartz, and porcelain finishes, along with custom glass shower doors. Additional highlights include a Bosch front-loading washer and dryer, Nest thermostat, and integrated security system. Outdoors, a walk-around flagstone path, terrace with cast iron railing, and professionally designed lighting add sophistication and ease.
It’s a short stroll to Reston Town Center but even closer walk to Lake Anne Plaza where there are cultural events, music festivals and several Reston events that celebrate many of the town’s tradition, and lively farmers market, the beloved Reston Used Book Store, the Coffee House, and during the summer months, paddleboat rentals, and the artist in residence gallery on the plaza level of Heron House.
Contact an agent
Home facts
- Year built:1965
- Listing ID #:VAFX2275244
- Added:14 day(s) ago
- Updated:November 01, 2025 at 07:28 AM
Rooms and interior
- Bedrooms:4
- Total bathrooms:4
- Full bathrooms:3
- Half bathrooms:1
- Living area:2,244 sq. ft.
Heating and cooling
- Cooling:Central A/C
- Heating:Forced Air, Natural Gas
Structure and exterior
- Roof:Metal
- Year built:1965
- Building area:2,244 sq. ft.
- Lot area:0.09 Acres
Schools
- High school:SOUTH LAKES
- Middle school:HUGHES
- Elementary school:LAKE ANNE
Utilities
- Water:Public
- Sewer:Public Sewer
Finances and disclosures
- Price:$1,179,000
- Price per sq. ft.:$525.4
- Tax amount:$9,218 (2025)
New listings near 11464 Orchard Ln
- Coming SoonOpen Sat, 1 to 3pm
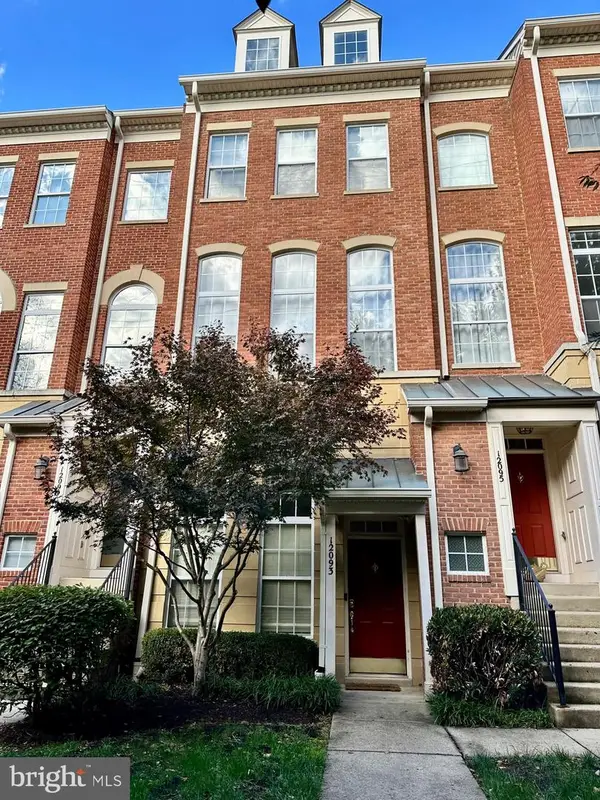 $575,000Coming Soon2 beds 3 baths
$575,000Coming Soon2 beds 3 baths12093 Trumbull Way #12a, RESTON, VA 20190
MLS# VAFX2277266Listed by: REDFIN CORPORATION - New
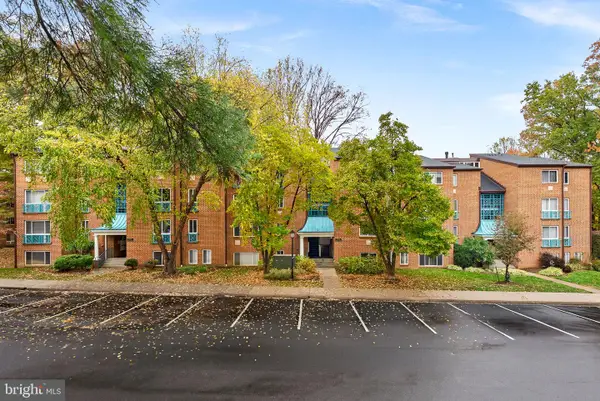 $320,000Active2 beds 2 baths1,073 sq. ft.
$320,000Active2 beds 2 baths1,073 sq. ft.11808 Breton Ct #12c, RESTON, VA 20191
MLS# VAFX2277236Listed by: KELLER WILLIAMS REALTY - Open Sat, 11am to 4pmNew
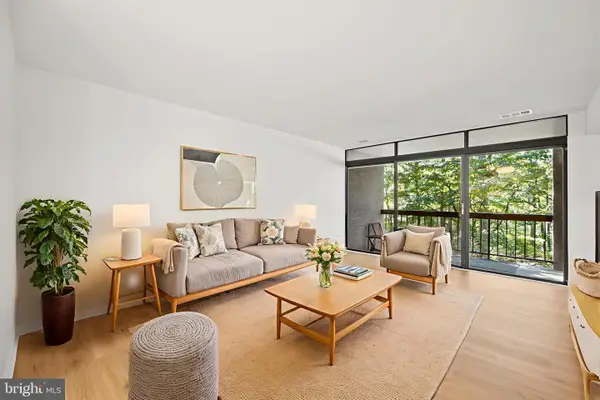 $335,000Active1 beds 1 baths949 sq. ft.
$335,000Active1 beds 1 baths949 sq. ft.1656 Parkcrest Cir #2d/301, RESTON, VA 20190
MLS# VAFX2277096Listed by: HOMECOIN.COM - Coming Soon
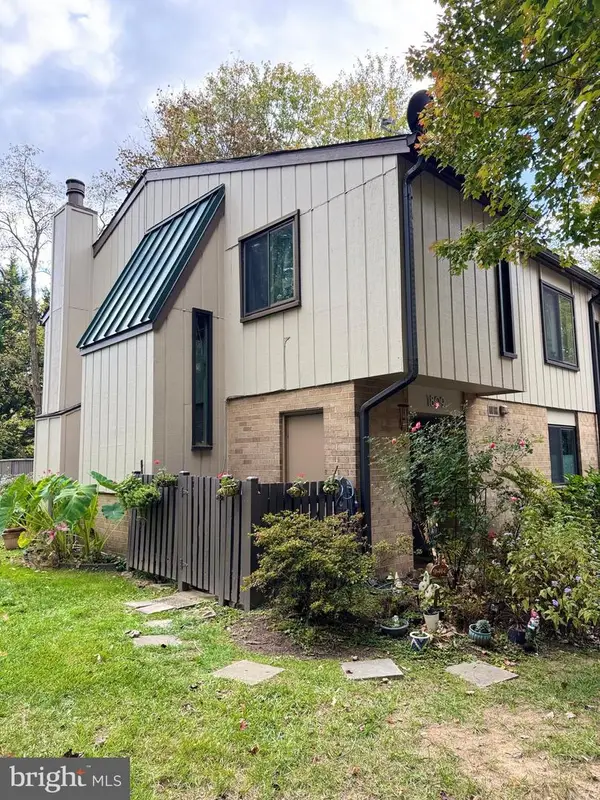 $550,000Coming Soon3 beds 3 baths
$550,000Coming Soon3 beds 3 baths1809 Ivy Oak Sq #61, RESTON, VA 20190
MLS# VAFX2277208Listed by: EXP REALTY, LLC - New
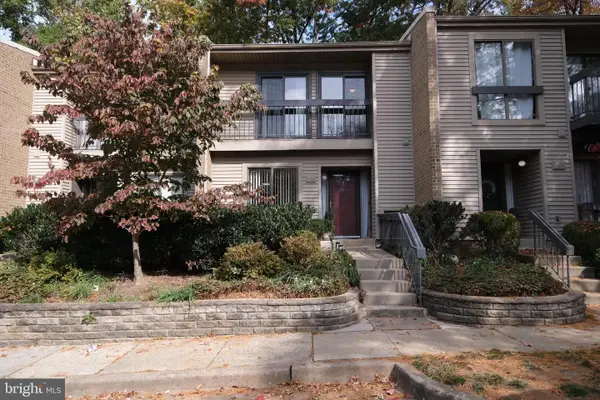 $520,000Active3 beds 3 baths1,636 sq. ft.
$520,000Active3 beds 3 baths1,636 sq. ft.11604 Ivystone Ct #06, RESTON, VA 20191
MLS# VAFX2277130Listed by: REAL BROKER, LLC - New
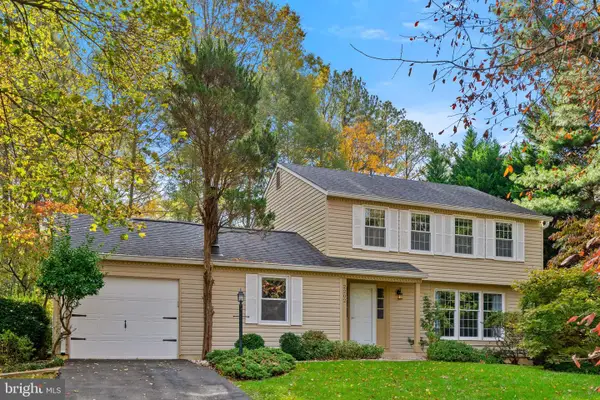 $800,000Active3 beds 3 baths1,876 sq. ft.
$800,000Active3 beds 3 baths1,876 sq. ft.2202 Jester Ct, RESTON, VA 20191
MLS# VAFX2277082Listed by: KELLER WILLIAMS REALTY - Open Sun, 12 to 2pmNew
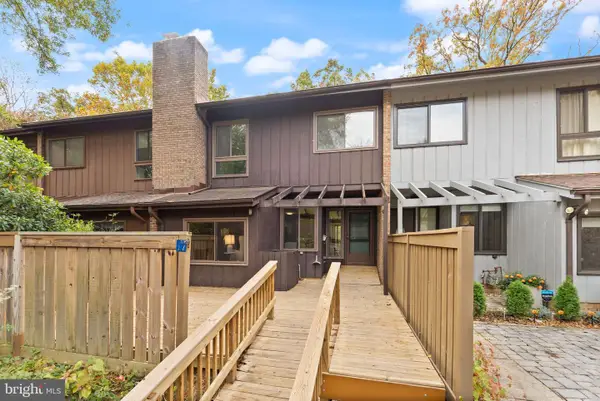 $585,000Active3 beds 3 baths1,600 sq. ft.
$585,000Active3 beds 3 baths1,600 sq. ft.11917 Escalante Ct, RESTON, VA 20191
MLS# VAFX2273244Listed by: REAL BROKER, LLC - Open Sat, 1 to 3pmNew
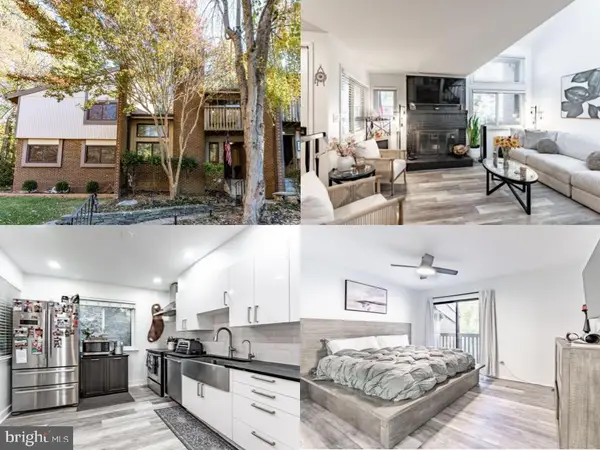 $649,999Active3 beds 3 baths1,405 sq. ft.
$649,999Active3 beds 3 baths1,405 sq. ft.2045 Winged Foot Ct, RESTON, VA 20191
MLS# VAFX2276292Listed by: EXP REALTY LLC - New
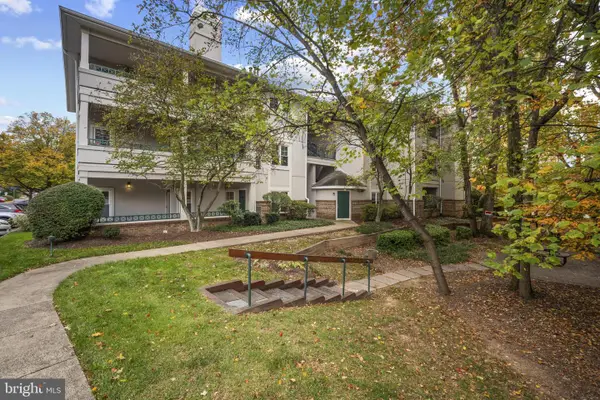 $399,500Active2 beds 1 baths925 sq. ft.
$399,500Active2 beds 1 baths925 sq. ft.12005 Taliesin Pl #16, RESTON, VA 20190
MLS# VAFX2276198Listed by: RE/MAX REAL ESTATE CONNECTIONS - Open Sat, 2 to 4pmNew
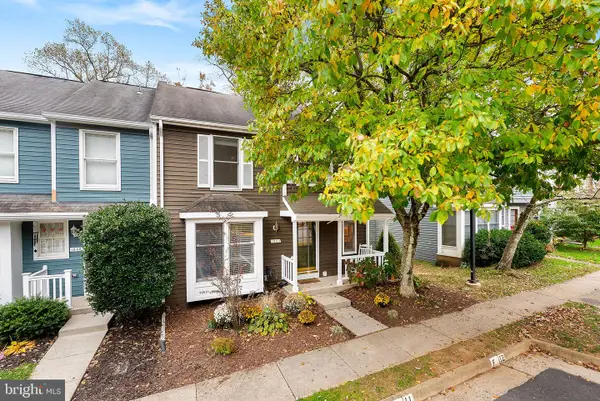 $585,000Active3 beds 4 baths1,668 sq. ft.
$585,000Active3 beds 4 baths1,668 sq. ft.1550 Poplar Grove Dr, RESTON, VA 20194
MLS# VAFX2275922Listed by: REAL BROKER, LLC
