11540 Hickory Cluster, Reston, VA 20190
Local realty services provided by:Better Homes and Gardens Real Estate Maturo
11540 Hickory Cluster,Reston, VA 20190
$574,900
- 2 Beds
- 2 Baths
- 1,372 sq. ft.
- Townhouse
- Active
Listed by:olubukola o delle
Office:exp realty, llc.
MLS#:VAFX2270394
Source:BRIGHTMLS
Price summary
- Price:$574,900
- Price per sq. ft.:$419.02
- Monthly HOA dues:$239
About this home
Life in Hickory Cluster is about thoughtful design and quiet connection to nature. Designed by Charles Goodman, this mid-century modern townhome stays true to his vision while blending tasteful renovations with enduring style.
<p>
The entry level opens to two well-proportioned bedrooms and a full bath, each with direct access to a private roof deck. Morning coffee or evening conversations come with a backdrop of trees and the trail below, a peaceful extension of your living space that changes beautifully with the seasons.
<p>
Downstairs, the layout flows easily between living, dining, and kitchen areas. Large windows frame views of greenery, while the renovated kitchen balances clean lines with function: stainless appliances, a pantry for everyday storage, and a natural connection to the dining area. A half bath and utility room complete this level for daily convenience.
<p>
The private outdoor space continues beyond the interior. A gated courtyard with a deck creates a retreat for grilling, reading, or quiet weekends outdoors, enclosed by modern walls that offer both privacy and architectural presence.
<p>
Living in Hickory Cluster means access to Reston’s 55-mile network of trails, pools, tennis, and lakes, all just steps from your door. You’re within easy reach of Reston Town Center, Metro, and Lake Anne’s weekend markets, everything that makes Reston’s design for balanced living feel as fresh today as when Goodman first imagined it.
<p>
This home delivers simplicity, connection, and design that stands the test of time.
Contact an agent
Home facts
- Year built:1965
- Listing ID #:VAFX2270394
- Added:9 day(s) ago
- Updated:November 03, 2025 at 05:36 AM
Rooms and interior
- Bedrooms:2
- Total bathrooms:2
- Full bathrooms:1
- Half bathrooms:1
- Living area:1,372 sq. ft.
Heating and cooling
- Cooling:Central A/C
- Heating:Forced Air, Natural Gas
Structure and exterior
- Roof:Flat
- Year built:1965
- Building area:1,372 sq. ft.
- Lot area:0.03 Acres
Schools
- High school:HERNDON
- Middle school:HUGHES
- Elementary school:LAKE ANNE
Utilities
- Water:Public
- Sewer:Public Sewer
Finances and disclosures
- Price:$574,900
- Price per sq. ft.:$419.02
- Tax amount:$6,763 (2025)
New listings near 11540 Hickory Cluster
- Coming SoonOpen Sat, 1 to 3pm
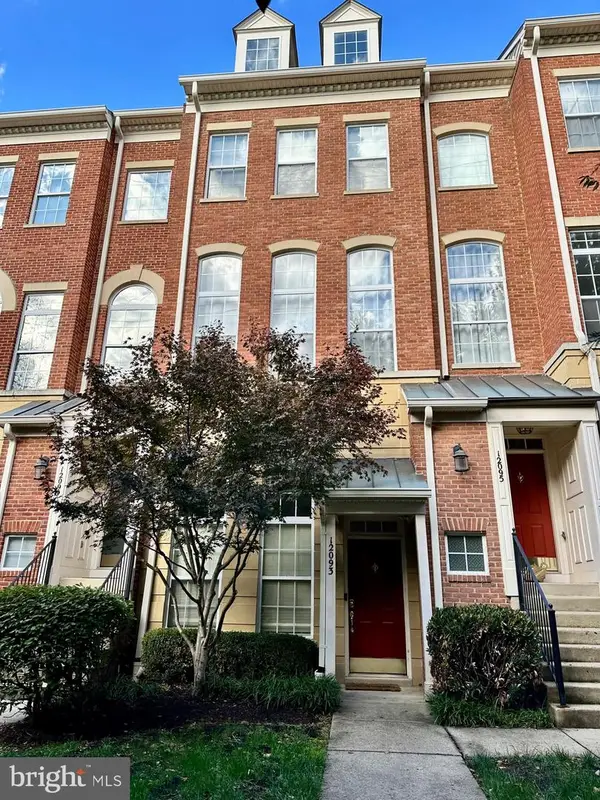 $575,000Coming Soon2 beds 3 baths
$575,000Coming Soon2 beds 3 baths12093 Trumbull Way #12a, RESTON, VA 20190
MLS# VAFX2277266Listed by: REDFIN CORPORATION - New
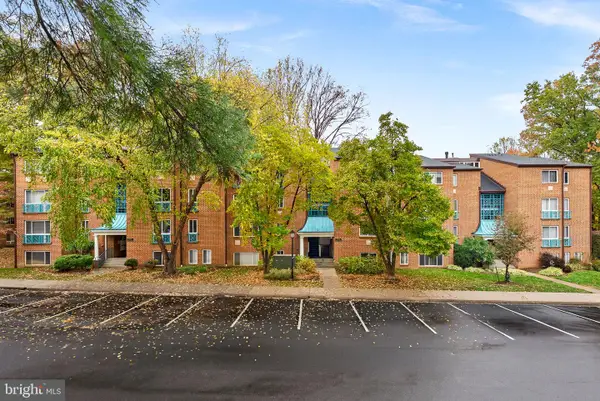 $320,000Active2 beds 2 baths1,073 sq. ft.
$320,000Active2 beds 2 baths1,073 sq. ft.11808 Breton Ct #12c, RESTON, VA 20191
MLS# VAFX2277236Listed by: KELLER WILLIAMS REALTY - New
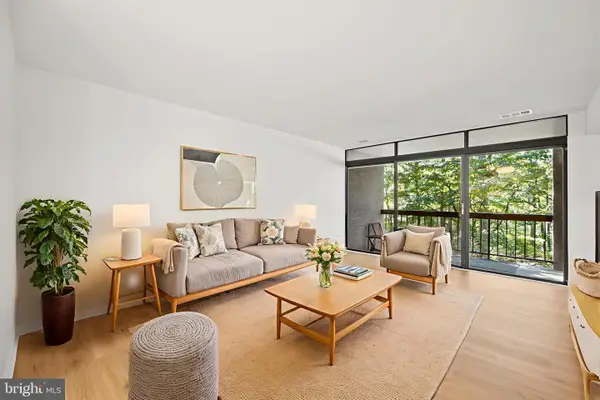 $335,000Active1 beds 1 baths949 sq. ft.
$335,000Active1 beds 1 baths949 sq. ft.1656 Parkcrest Cir #2d/301, RESTON, VA 20190
MLS# VAFX2277096Listed by: HOMECOIN.COM - Coming Soon
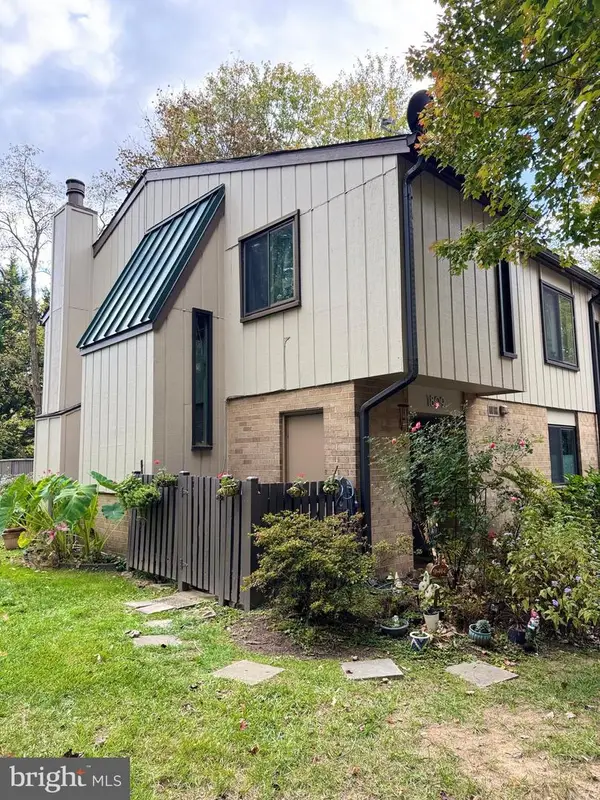 $550,000Coming Soon3 beds 3 baths
$550,000Coming Soon3 beds 3 baths1809 Ivy Oak Sq #61, RESTON, VA 20190
MLS# VAFX2277208Listed by: EXP REALTY, LLC - New
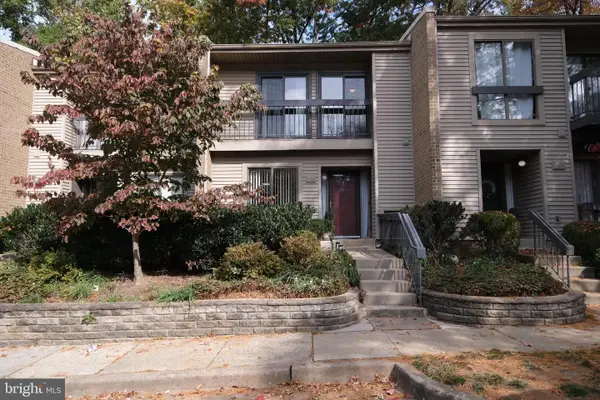 $520,000Active3 beds 3 baths1,636 sq. ft.
$520,000Active3 beds 3 baths1,636 sq. ft.11604 Ivystone Ct #06, RESTON, VA 20191
MLS# VAFX2277130Listed by: REAL BROKER, LLC - New
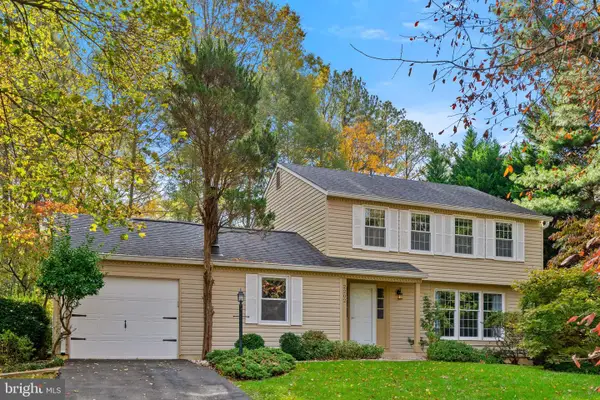 $800,000Active3 beds 3 baths1,876 sq. ft.
$800,000Active3 beds 3 baths1,876 sq. ft.2202 Jester Ct, RESTON, VA 20191
MLS# VAFX2277082Listed by: KELLER WILLIAMS REALTY 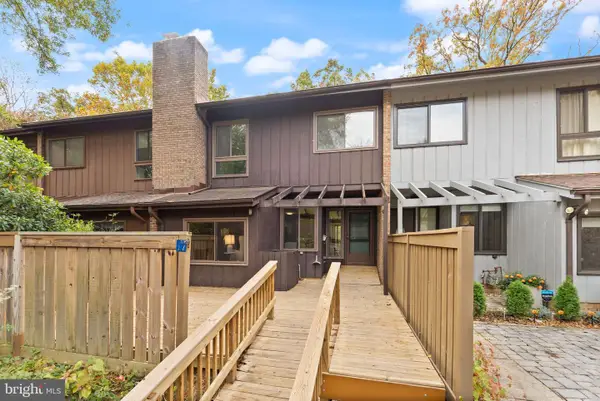 $585,000Pending3 beds 3 baths1,600 sq. ft.
$585,000Pending3 beds 3 baths1,600 sq. ft.11917 Escalante Ct, RESTON, VA 20191
MLS# VAFX2273244Listed by: REAL BROKER, LLC- New
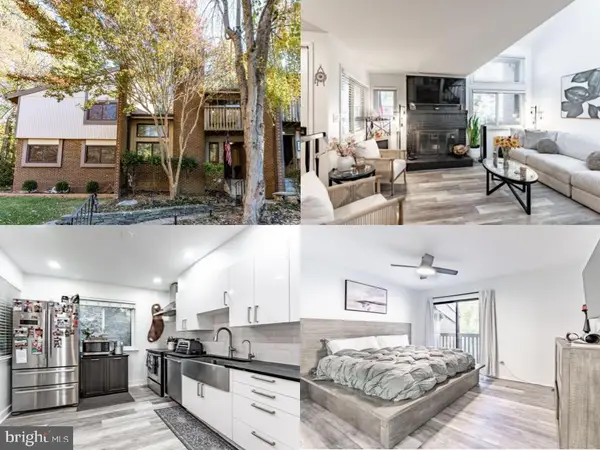 $649,999Active3 beds 3 baths1,405 sq. ft.
$649,999Active3 beds 3 baths1,405 sq. ft.2045 Winged Foot Ct, RESTON, VA 20191
MLS# VAFX2276292Listed by: EXP REALTY LLC - New
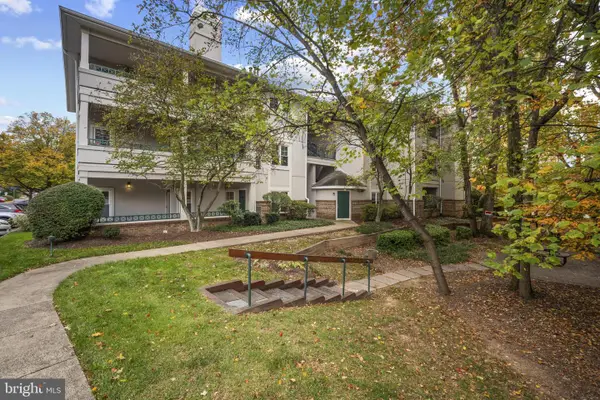 $399,500Active2 beds 1 baths925 sq. ft.
$399,500Active2 beds 1 baths925 sq. ft.12005 Taliesin Pl #16, RESTON, VA 20190
MLS# VAFX2276198Listed by: RE/MAX REAL ESTATE CONNECTIONS - New
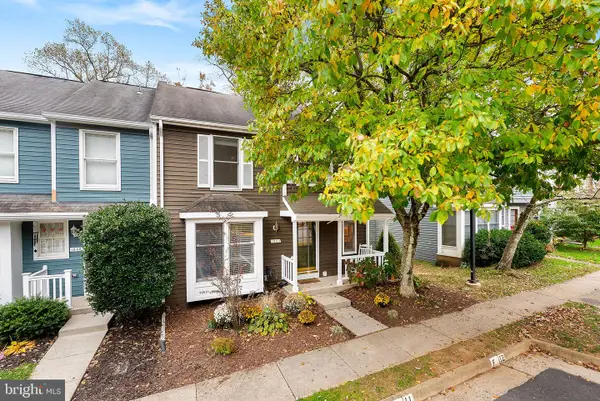 $585,000Active3 beds 4 baths1,668 sq. ft.
$585,000Active3 beds 4 baths1,668 sq. ft.1550 Poplar Grove Dr, RESTON, VA 20194
MLS# VAFX2275922Listed by: REAL BROKER, LLC
