11752 Great Owl Cir, Reston, VA 20194
Local realty services provided by:Better Homes and Gardens Real Estate Murphy & Co.
Listed by:lisa dubois-headley
Office:re/max distinctive real estate, inc.
MLS#:VAFX2264132
Source:BRIGHTMLS
Price summary
- Price:$745,000
- Price per sq. ft.:$289.21
- Monthly HOA dues:$100
About this home
Reston - Updated, Spacious 3BR/3.5BA Townhome with Loft, Backs to Trees!
This fantastic 3.5-level townhouse offers sun-filled spaces, expansive windows, and peaceful wooded views. The updated kitchen features granite countertops, stainless steel appliances, and a cozy breakfast nook with French doors opening to a large private deck overlooking the trees. The main level is designed for easy living and entertaining, with gleaming hardwood floors in the open living and dining rooms, plus a half bath tucked in for convenience.
Upstairs, the primary suite boasts soaring cathedral ceilings and a beautifully updated bath with a double vanity. A staircase leads to the top-level loft with skylights, offering an ideal spot for a home office, fitness area, or reading retreat. Two additional bedrooms and a second full bath complete this level.
The finished lower level includes a spacious family room with a wood-burning fireplace and French doors leading to the back patio. A full bath and large laundry/storage room add versatility. This home offers two assigned parking spots right in front of the house (#52) and plenty of visitor parking.
Enjoy miles of trails, parks, and green space, along with all of Reston’s renowned amenities—pools, tennis courts, lakes, and more. Set in the heart of North Reston, this home is just minutes from shopping, dining, commuter routes, and top destinations like Reston Town Center, Reston Metro (Silver Line), and Dulles Airport, with easy access to Reston Parkway and Leesburg Pike/Route 7. The location couldn’t be better.
Move-in ready and full of potential, this home blends comfort, style, and practicality—the perfect combination for today’s lifestyle.
Contact an agent
Home facts
- Year built:1990
- Listing ID #:VAFX2264132
- Added:49 day(s) ago
- Updated:November 01, 2025 at 07:28 AM
Rooms and interior
- Bedrooms:3
- Total bathrooms:4
- Full bathrooms:3
- Half bathrooms:1
- Living area:2,576 sq. ft.
Heating and cooling
- Cooling:Ceiling Fan(s), Central A/C
- Heating:Forced Air, Natural Gas
Structure and exterior
- Roof:Asphalt
- Year built:1990
- Building area:2,576 sq. ft.
- Lot area:0.04 Acres
Schools
- High school:HERNDON
- Middle school:HERNDON
- Elementary school:ARMSTRONG
Utilities
- Water:Public
- Sewer:Public Sewer
Finances and disclosures
- Price:$745,000
- Price per sq. ft.:$289.21
- Tax amount:$9,163 (2025)
New listings near 11752 Great Owl Cir
- Coming SoonOpen Sat, 1 to 3pm
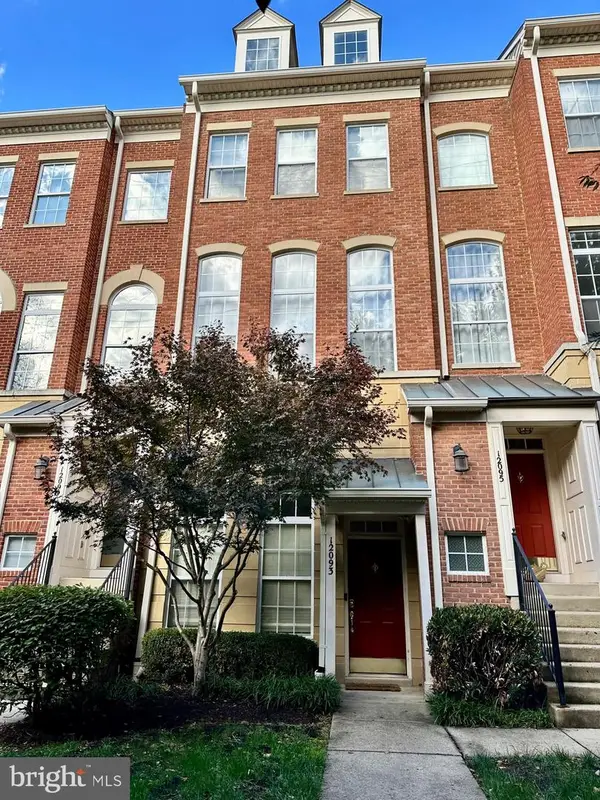 $575,000Coming Soon2 beds 3 baths
$575,000Coming Soon2 beds 3 baths12093 Trumbull Way #12a, RESTON, VA 20190
MLS# VAFX2277266Listed by: REDFIN CORPORATION - New
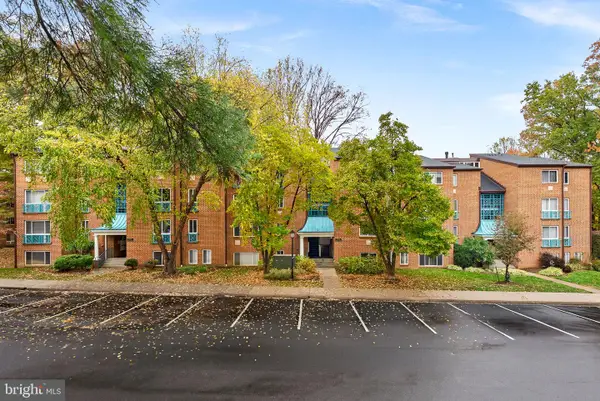 $320,000Active2 beds 2 baths1,073 sq. ft.
$320,000Active2 beds 2 baths1,073 sq. ft.11808 Breton Ct #12c, RESTON, VA 20191
MLS# VAFX2277236Listed by: KELLER WILLIAMS REALTY - Open Sat, 11am to 4pmNew
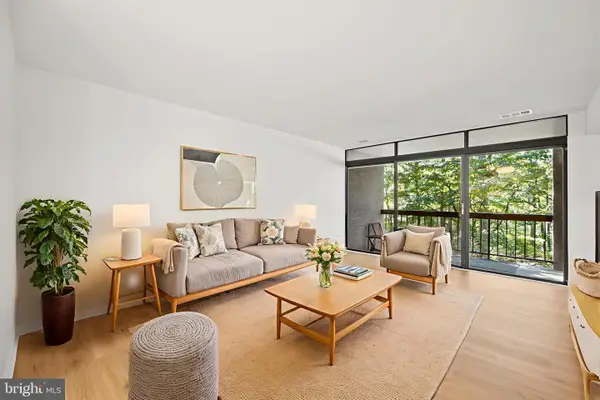 $335,000Active1 beds 1 baths949 sq. ft.
$335,000Active1 beds 1 baths949 sq. ft.1656 Parkcrest Cir #2d/301, RESTON, VA 20190
MLS# VAFX2277096Listed by: HOMECOIN.COM - Coming Soon
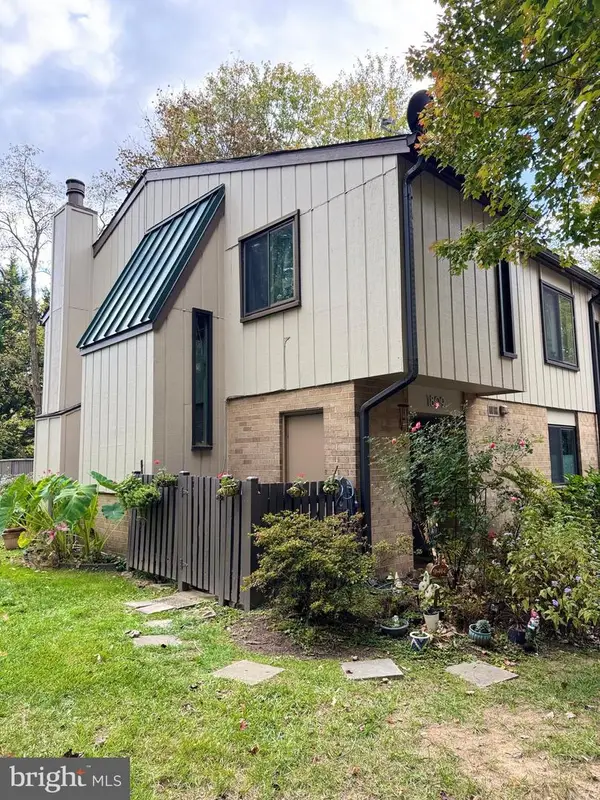 $550,000Coming Soon3 beds 3 baths
$550,000Coming Soon3 beds 3 baths1809 Ivy Oak Sq #61, RESTON, VA 20190
MLS# VAFX2277208Listed by: EXP REALTY, LLC - New
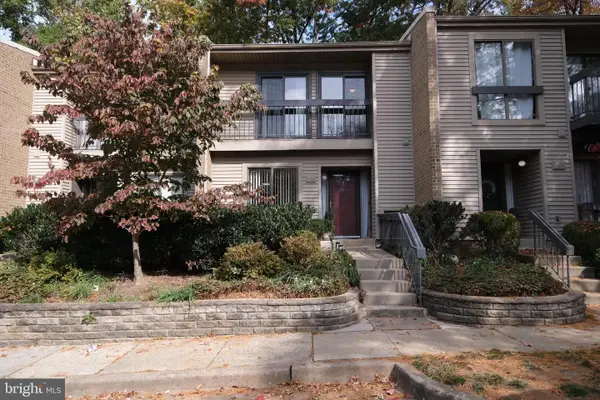 $520,000Active3 beds 3 baths1,636 sq. ft.
$520,000Active3 beds 3 baths1,636 sq. ft.11604 Ivystone Ct #06, RESTON, VA 20191
MLS# VAFX2277130Listed by: REAL BROKER, LLC - New
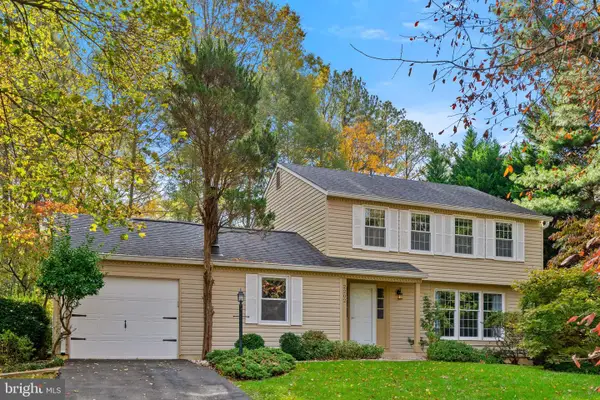 $800,000Active3 beds 3 baths1,876 sq. ft.
$800,000Active3 beds 3 baths1,876 sq. ft.2202 Jester Ct, RESTON, VA 20191
MLS# VAFX2277082Listed by: KELLER WILLIAMS REALTY - Open Sun, 12 to 2pmNew
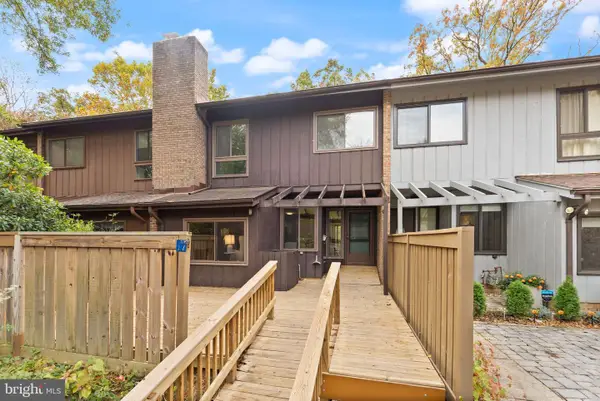 $585,000Active3 beds 3 baths1,600 sq. ft.
$585,000Active3 beds 3 baths1,600 sq. ft.11917 Escalante Ct, RESTON, VA 20191
MLS# VAFX2273244Listed by: REAL BROKER, LLC - Open Sat, 1 to 3pmNew
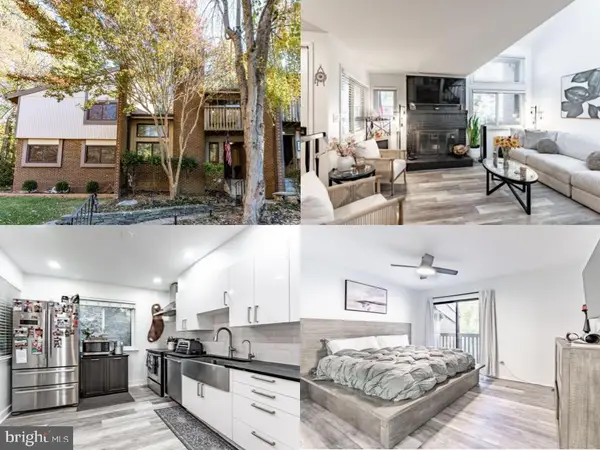 $649,999Active3 beds 3 baths1,405 sq. ft.
$649,999Active3 beds 3 baths1,405 sq. ft.2045 Winged Foot Ct, RESTON, VA 20191
MLS# VAFX2276292Listed by: EXP REALTY LLC - New
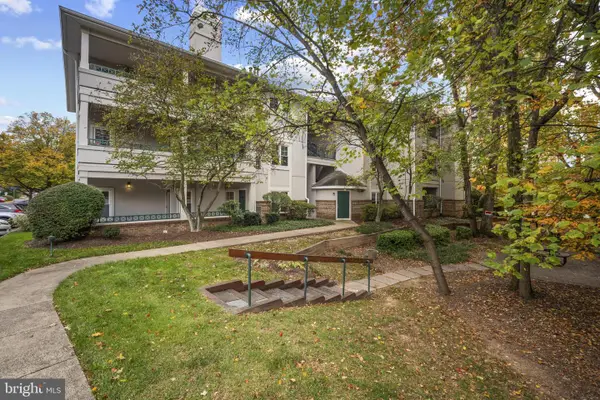 $399,500Active2 beds 1 baths925 sq. ft.
$399,500Active2 beds 1 baths925 sq. ft.12005 Taliesin Pl #16, RESTON, VA 20190
MLS# VAFX2276198Listed by: RE/MAX REAL ESTATE CONNECTIONS - Open Sat, 2 to 4pmNew
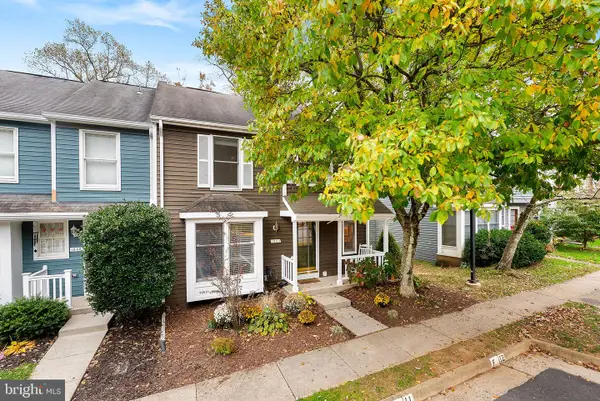 $585,000Active3 beds 4 baths1,668 sq. ft.
$585,000Active3 beds 4 baths1,668 sq. ft.1550 Poplar Grove Dr, RESTON, VA 20194
MLS# VAFX2275922Listed by: REAL BROKER, LLC
