11803 Grey Birch Pl, Reston, VA 20191
Local realty services provided by:Better Homes and Gardens Real Estate GSA Realty
11803 Grey Birch Pl,Reston, VA 20191
$1,050,000
- 4 Beds
- 3 Baths
- 2,918 sq. ft.
- Single family
- Pending
Listed by:mary ellen rubenstein
Office:century 21 redwood realty
MLS#:VAFX2275736
Source:BRIGHTMLS
Price summary
- Price:$1,050,000
- Price per sq. ft.:$359.84
About this home
***Offer deadline at 5 pm 10/26. *** Discover the perfect blend of comfort and convenience in this stunning split-level home nestled in the desirable Fox Mill Woods subdivision with no HOA. This property offers a serene retreat while being just minutes away from essential amenities and transportation options. The designer kitchen, just remodeled and designed by an avid baker, offers English-inspired, custom shaker cabinetry, large-format limestone-like tile floors, quartz countertops, and new stainless-steel appliances. With the thoughtfully designed living space, this home features four spacious bedrooms (and a bonus room) and three full bathrooms, providing ample room for relaxation and entertainment. Enjoy the peace of mind that comes with a well-established neighborhood, where community spirit thrives. The proximity to public transportation, including bus stops and metro stations, makes commuting a breeze, whether you're heading to work or exploring the vibrant local area. This home is not just a place to live; it's a lifestyle waiting to be embraced. Imagine evenings spent in your spacious backyard, or cozy nights by the fireplace. Don't miss the opportunity to make this charming home your own!
Contact an agent
Home facts
- Year built:1976
- Listing ID #:VAFX2275736
- Added:10 day(s) ago
- Updated:November 01, 2025 at 07:28 AM
Rooms and interior
- Bedrooms:4
- Total bathrooms:3
- Full bathrooms:3
- Living area:2,918 sq. ft.
Heating and cooling
- Cooling:Central A/C
- Heating:Forced Air, Natural Gas
Structure and exterior
- Year built:1976
- Building area:2,918 sq. ft.
- Lot area:0.4 Acres
Schools
- High school:SOUTH LAKES
- Middle school:HUGHES
- Elementary school:CROSSFIELD
Utilities
- Water:Public
- Sewer:Public Sewer
Finances and disclosures
- Price:$1,050,000
- Price per sq. ft.:$359.84
- Tax amount:$10,418 (2025)
New listings near 11803 Grey Birch Pl
- Coming SoonOpen Sat, 1 to 3pm
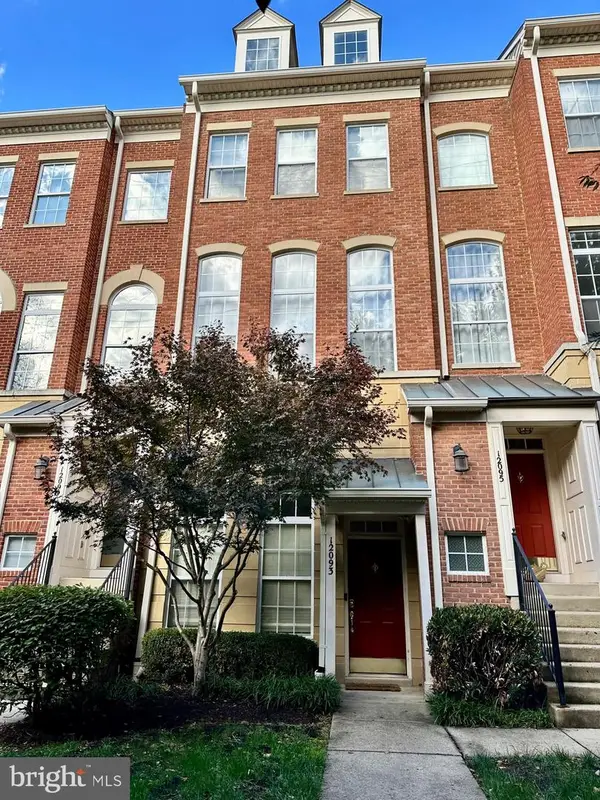 $575,000Coming Soon2 beds 3 baths
$575,000Coming Soon2 beds 3 baths12093 Trumbull Way #12a, RESTON, VA 20190
MLS# VAFX2277266Listed by: REDFIN CORPORATION - New
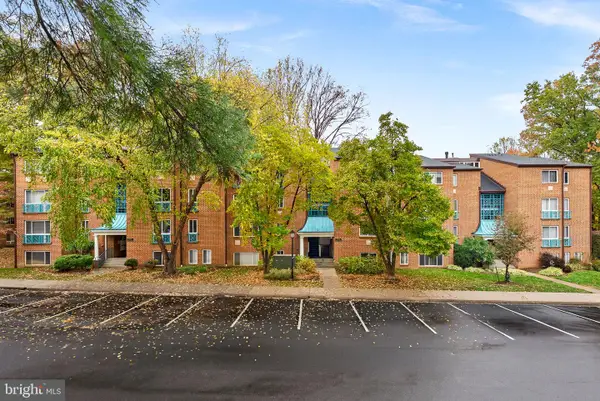 $320,000Active2 beds 2 baths1,073 sq. ft.
$320,000Active2 beds 2 baths1,073 sq. ft.11808 Breton Ct #12c, RESTON, VA 20191
MLS# VAFX2277236Listed by: KELLER WILLIAMS REALTY - Open Sat, 11am to 4pmNew
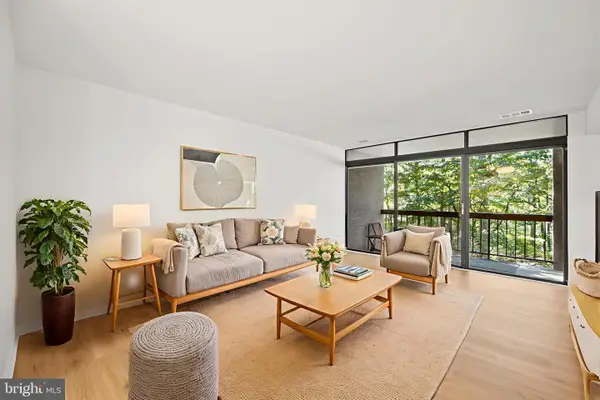 $335,000Active1 beds 1 baths949 sq. ft.
$335,000Active1 beds 1 baths949 sq. ft.1656 Parkcrest Cir #2d/301, RESTON, VA 20190
MLS# VAFX2277096Listed by: HOMECOIN.COM - Coming Soon
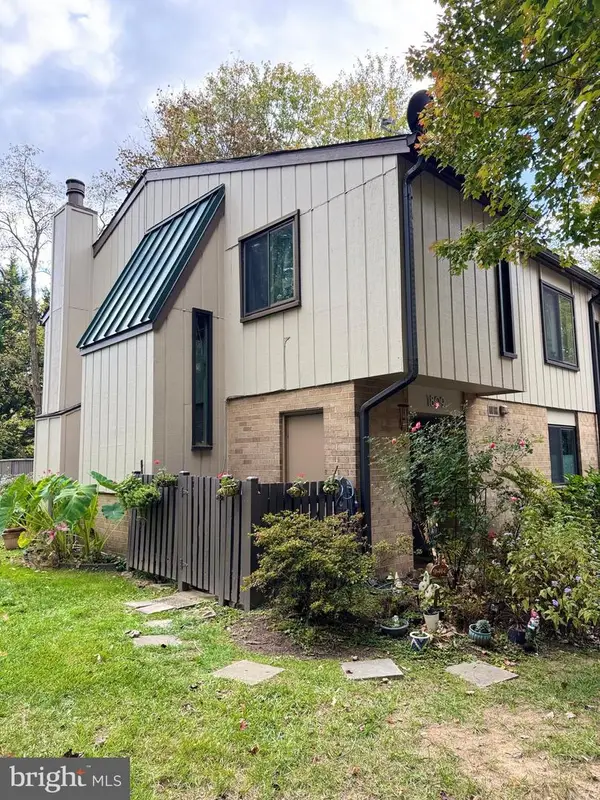 $550,000Coming Soon3 beds 3 baths
$550,000Coming Soon3 beds 3 baths1809 Ivy Oak Sq #61, RESTON, VA 20190
MLS# VAFX2277208Listed by: EXP REALTY, LLC - New
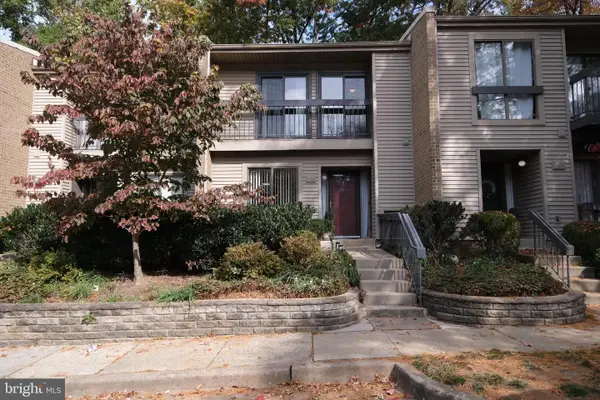 $520,000Active3 beds 3 baths1,636 sq. ft.
$520,000Active3 beds 3 baths1,636 sq. ft.11604 Ivystone Ct #06, RESTON, VA 20191
MLS# VAFX2277130Listed by: REAL BROKER, LLC - New
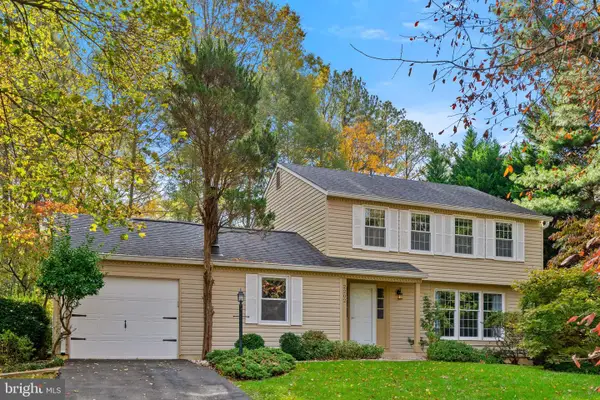 $800,000Active3 beds 3 baths1,876 sq. ft.
$800,000Active3 beds 3 baths1,876 sq. ft.2202 Jester Ct, RESTON, VA 20191
MLS# VAFX2277082Listed by: KELLER WILLIAMS REALTY - Open Sun, 12 to 2pmNew
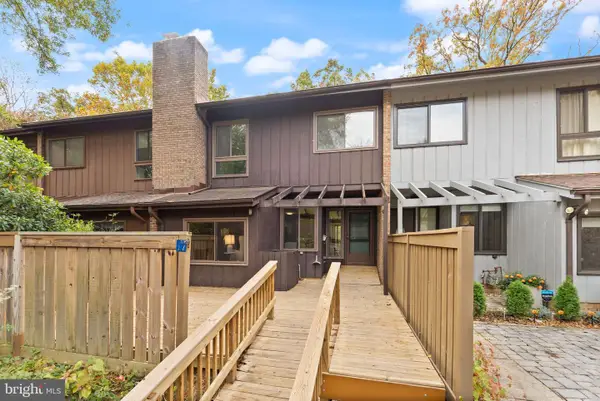 $585,000Active3 beds 3 baths1,600 sq. ft.
$585,000Active3 beds 3 baths1,600 sq. ft.11917 Escalante Ct, RESTON, VA 20191
MLS# VAFX2273244Listed by: REAL BROKER, LLC - Open Sat, 1 to 3pmNew
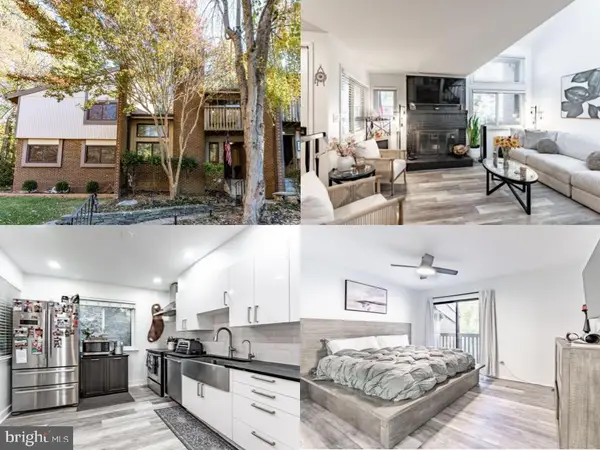 $649,999Active3 beds 3 baths1,405 sq. ft.
$649,999Active3 beds 3 baths1,405 sq. ft.2045 Winged Foot Ct, RESTON, VA 20191
MLS# VAFX2276292Listed by: EXP REALTY LLC - New
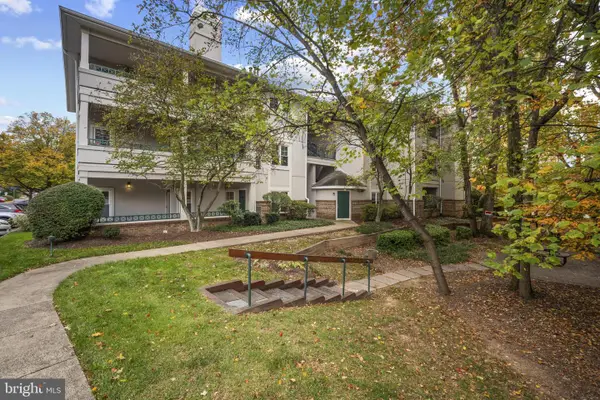 $399,500Active2 beds 1 baths925 sq. ft.
$399,500Active2 beds 1 baths925 sq. ft.12005 Taliesin Pl #16, RESTON, VA 20190
MLS# VAFX2276198Listed by: RE/MAX REAL ESTATE CONNECTIONS - Open Sat, 2 to 4pmNew
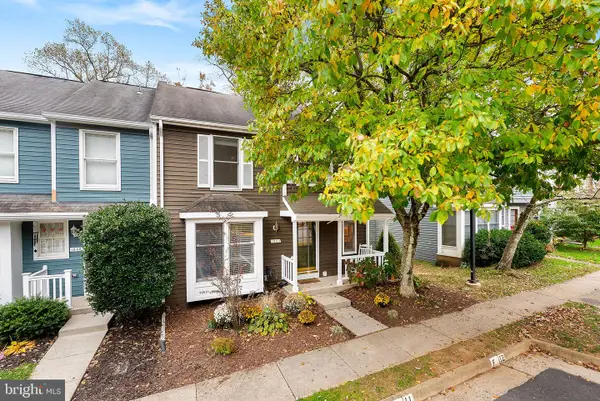 $585,000Active3 beds 4 baths1,668 sq. ft.
$585,000Active3 beds 4 baths1,668 sq. ft.1550 Poplar Grove Dr, RESTON, VA 20194
MLS# VAFX2275922Listed by: REAL BROKER, LLC
