11933 Escalante Ct, Reston, VA 20191
Local realty services provided by:Better Homes and Gardens Real Estate Murphy & Co.
11933 Escalante Ct,Reston, VA 20191
$610,000
- 4 Beds
- 4 Baths
- 1,729 sq. ft.
- Townhouse
- Active
Listed by:rebecca b houston
Office:corcoran mcenearney
MLS#:VAFX2273612
Source:BRIGHTMLS
Price summary
- Price:$610,000
- Price per sq. ft.:$352.81
- Monthly HOA dues:$142
About this home
2024 Completely Renovated Townhome in Reston's Colts Neck Cluster.
Experience modern living in this fully renovated, three-level townhome nestled in Reston’s sought-after Colts Neck Cluster. Offering four bedrooms and three-and-a-half baths, plus a dedicated covered parking spot, this property is a dream for commuters and remote workers alike. Its unbeatable location, just moments from Wegmans, Reston Town Center, Dulles Toll Road and the Silver Line Metro providing instant access to everything the area offers.
Main Level Luxury and Open Flow
Step through the private, fenced entrance into an inviting foyer with new LVP flooring that extends seamlessly into the open-concept living area, featuring a cozy fireplace. The adjacent, fully remodeled chef’s kitchen boasts quartz countertops, tile backsplash, stainless steel appliances, a sizeable pantry, and soft-close cabinets. The kitchen flows into the dining area and large family room, which opens directly onto a beautiful new private deck and a manicured backyard perfect for evening relaxation. A stylish half bath and coat closet complete the first floor.
Primary Suite and Second Floor Convenience
Modern floating hardwood stairs lead up to the second level. The expansive Primary Suite is a restful haven, featuring a soaring vaulted ceiling and large windows that fill the space with light. It includes a generous walk-in closet and a beautifully appointed ensuite bathroom. This level also holds two additional comfortable bedrooms, a full hall bathroom, and a conveniently located, full-sized ease-of-use laundry room
The Treehouse Retreat: Private Third Floor
The unique third floor is a true bonus space. Perfect as a private fourth bedroom, rec room, or dedicated home office, it boasts its own ensuite full bathroom with a beautiful tile stall shower. This self-contained retreat offers maximum comfort and privacy thanks to a separate mini-split heating and AC unit, providing a tranquil, "treehouse" feeling with abundant natural light.
Outdoor Features and Prime Location
The property offers excellent outdoor living spaces. The backyard features a private deck and a touch of grass with lovely plantings. The fenced front entrance includes a hidden sitting area and a large storage shed, which also provides privacy for the grilling area—perfectly situated right off the kitchen for the aspiring BBQ chef. This townhome combines modern upgrades with an incredible Reston location, making it an absolute must-see.
Reston Association Amenities: The Reston Association offers a wide variety of recreational facilities for its members, including:
Courts: Tennis and Pickleball Courts, Basketball Courts
Paths & Trails: Walking/Jog Paths, Extensive Bike Trails
Water Recreation: Community Outdoor Pools
Community Spaces: Community Center, Recreational Center
Fields & Play Areas: Baseball Field, Playgrounds
2024 Renovation Highlights:
New Plumbing Throughout
New Electrical Panel
New HVAC
New Hot Water Heater
New Outlets and Switches Throughout and Ethernet Connection in Every Room
New Recessed Lighting
New Flooring and Carpet
New Kitchen Cabinets, Quartz Countertops, Tile Backsplash, New Appliances
New Fully Remodeled Bathrooms - Added Bathroom to 3rd floor Bedroom
New 3rd Floor Minisplit Heat and AC
New Washer and Dryer
New Siding, New Gutters, New Trim
Newly Painted Fence and Storage Shed
New Deck
New Insulation
New Retaining Wall and Underground Drainage
New Exterior Hose Bibs
Contact an agent
Home facts
- Year built:1972
- Listing ID #:VAFX2273612
- Added:4 day(s) ago
- Updated:November 03, 2025 at 05:36 AM
Rooms and interior
- Bedrooms:4
- Total bathrooms:4
- Full bathrooms:3
- Half bathrooms:1
- Living area:1,729 sq. ft.
Heating and cooling
- Cooling:Central A/C
- Heating:Electric, Heat Pump(s)
Structure and exterior
- Roof:Asphalt
- Year built:1972
- Building area:1,729 sq. ft.
- Lot area:0.03 Acres
Schools
- High school:SOUTH LAKES
- Middle school:HUGHES
- Elementary school:DOGWOOD
Utilities
- Water:Public
- Sewer:Public Septic
Finances and disclosures
- Price:$610,000
- Price per sq. ft.:$352.81
- Tax amount:$6,160 (2025)
New listings near 11933 Escalante Ct
- Coming SoonOpen Sat, 1 to 3pm
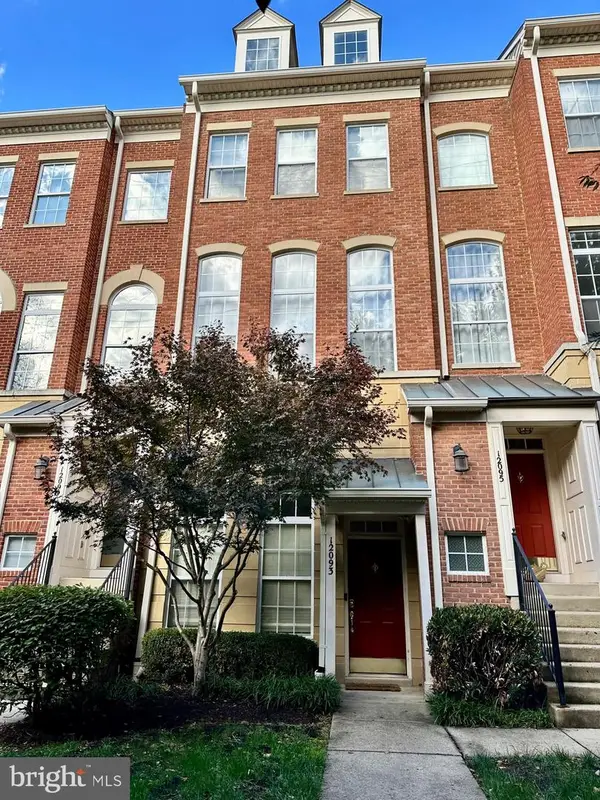 $575,000Coming Soon2 beds 3 baths
$575,000Coming Soon2 beds 3 baths12093 Trumbull Way #12a, RESTON, VA 20190
MLS# VAFX2277266Listed by: REDFIN CORPORATION - New
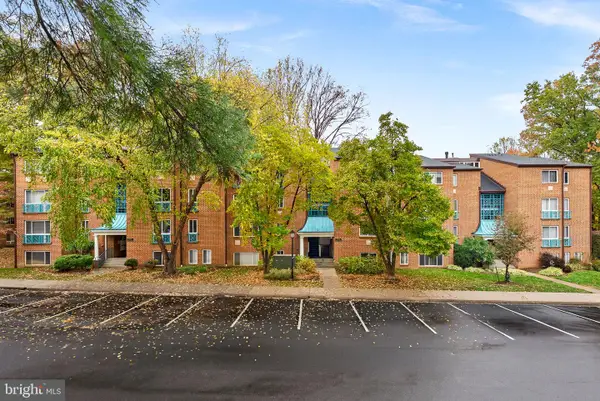 $320,000Active2 beds 2 baths1,073 sq. ft.
$320,000Active2 beds 2 baths1,073 sq. ft.11808 Breton Ct #12c, RESTON, VA 20191
MLS# VAFX2277236Listed by: KELLER WILLIAMS REALTY - New
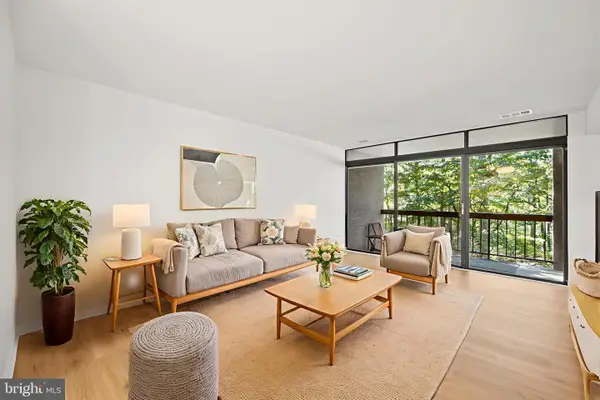 $335,000Active1 beds 1 baths949 sq. ft.
$335,000Active1 beds 1 baths949 sq. ft.1656 Parkcrest Cir #2d/301, RESTON, VA 20190
MLS# VAFX2277096Listed by: HOMECOIN.COM - Coming Soon
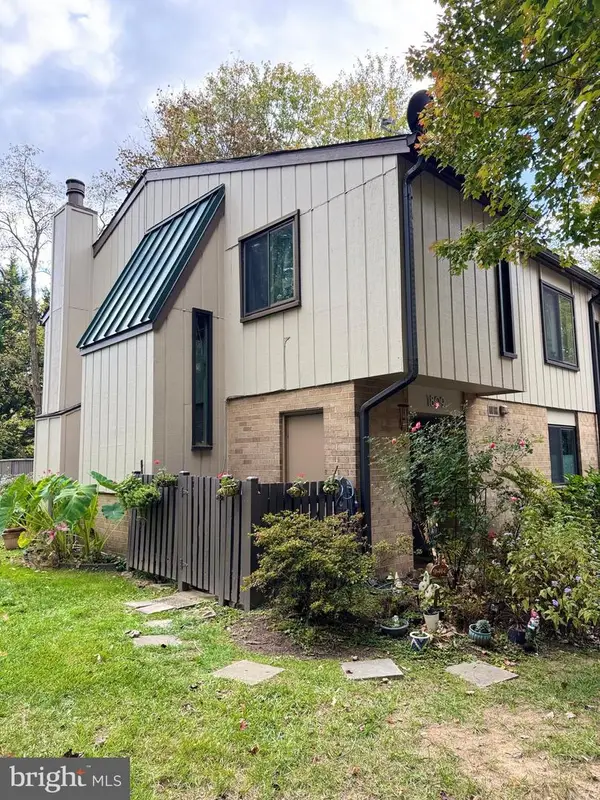 $550,000Coming Soon3 beds 3 baths
$550,000Coming Soon3 beds 3 baths1809 Ivy Oak Sq #61, RESTON, VA 20190
MLS# VAFX2277208Listed by: EXP REALTY, LLC - New
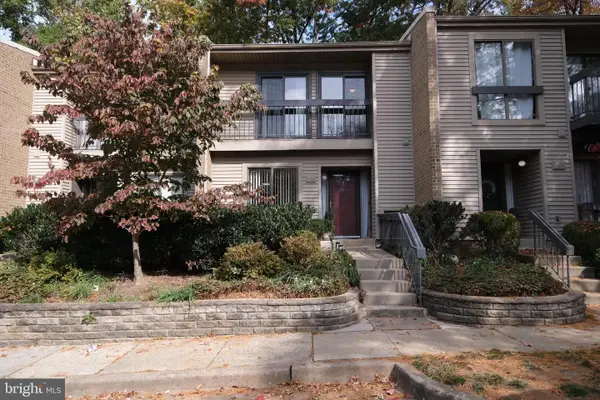 $520,000Active3 beds 3 baths1,636 sq. ft.
$520,000Active3 beds 3 baths1,636 sq. ft.11604 Ivystone Ct #06, RESTON, VA 20191
MLS# VAFX2277130Listed by: REAL BROKER, LLC - New
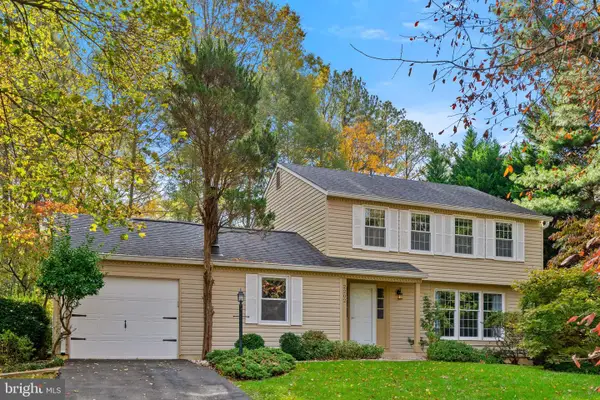 $800,000Active3 beds 3 baths1,876 sq. ft.
$800,000Active3 beds 3 baths1,876 sq. ft.2202 Jester Ct, RESTON, VA 20191
MLS# VAFX2277082Listed by: KELLER WILLIAMS REALTY 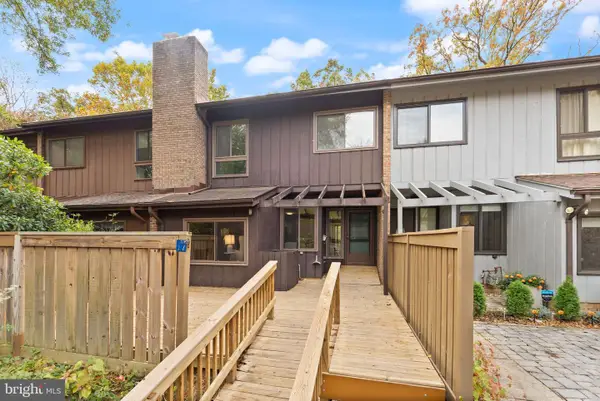 $585,000Pending3 beds 3 baths1,600 sq. ft.
$585,000Pending3 beds 3 baths1,600 sq. ft.11917 Escalante Ct, RESTON, VA 20191
MLS# VAFX2273244Listed by: REAL BROKER, LLC- New
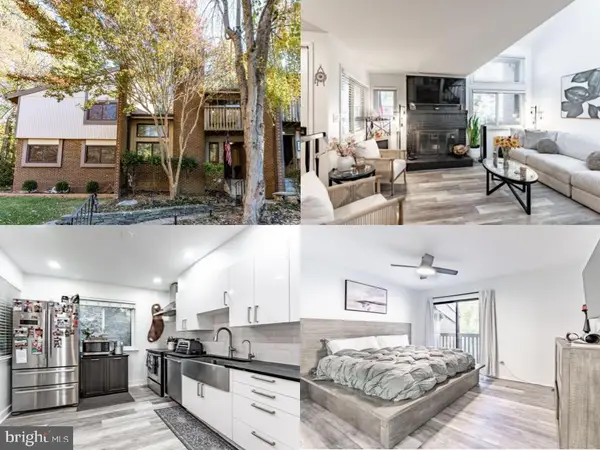 $649,999Active3 beds 3 baths1,405 sq. ft.
$649,999Active3 beds 3 baths1,405 sq. ft.2045 Winged Foot Ct, RESTON, VA 20191
MLS# VAFX2276292Listed by: EXP REALTY LLC - New
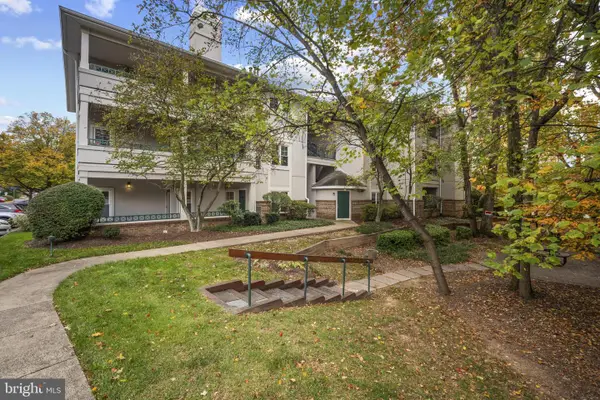 $399,500Active2 beds 1 baths925 sq. ft.
$399,500Active2 beds 1 baths925 sq. ft.12005 Taliesin Pl #16, RESTON, VA 20190
MLS# VAFX2276198Listed by: RE/MAX REAL ESTATE CONNECTIONS - New
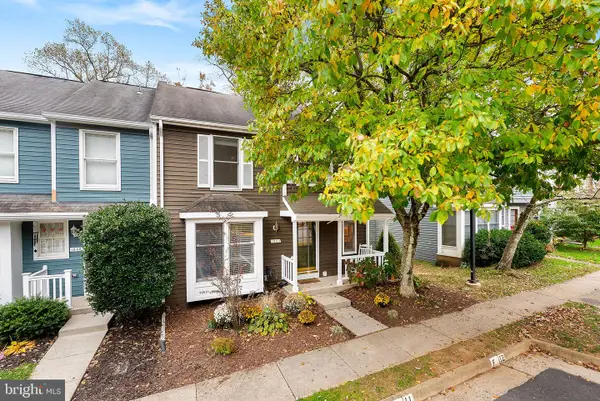 $585,000Active3 beds 4 baths1,668 sq. ft.
$585,000Active3 beds 4 baths1,668 sq. ft.1550 Poplar Grove Dr, RESTON, VA 20194
MLS# VAFX2275922Listed by: REAL BROKER, LLC
