12165 Abington Hall Pl #102, Reston, VA 20190
Local realty services provided by:Better Homes and Gardens Real Estate GSA Realty
12165 Abington Hall Pl #102,Reston, VA 20190
$500,000
- 2 Beds
- 2 Baths
- 1,154 sq. ft.
- Condominium
- Pending
Listed by:mindy m thunman
Office:re/max allegiance
MLS#:VAFX2274420
Source:BRIGHTMLS
Price summary
- Price:$500,000
- Price per sq. ft.:$433.28
- Monthly HOA dues:$150
About this home
NO STEPS! Main level living and SUPER RARE ATTACHED GARAGE that walks directly into the unit! Madison Park community of West Market has pond and walking trails that lead to the W&OD trail. Blocks to all that Reston Town Center has to offer! Hard to find corner unit has large windows, an abundance of natural light and a sunny western exposure. Oversized garage AND a carport, too! First floor is handicap and wheelchair accessible. Balcony has pond view! Kitchen has updated appliances, solid wood cabinets, a breakfast bar and overlooks the family room and a cozy gas fireplace. Primary bedroom has a large walk-in closet and an extra shelf unit that stays! The en suite bath is super roomy and has a jacuzzi soaking tub, separate shower and double sinks! Second bedroom has easy access to a full bath, built-in office shelving and a very high end Murphy bed for the perfect guest suite/office. Full size washer/dryer in dedicated laundry room. Custom window blinds throughout including room darkening shades in both bedrooms. Club house has a 24/7 fitness center, sauna, pool. Walking distance to Reston Town Center’s restaurants, Reston Town Center Metro! shopping, and entertainment. Easy access to Fairfax County Parkway, Dulles Toll Road, Routes 7 & 28, and the Dulles International Airport!
Contact an agent
Home facts
- Year built:2000
- Listing ID #:VAFX2274420
- Added:15 day(s) ago
- Updated:November 01, 2025 at 07:28 AM
Rooms and interior
- Bedrooms:2
- Total bathrooms:2
- Full bathrooms:2
- Living area:1,154 sq. ft.
Heating and cooling
- Cooling:Ceiling Fan(s), Central A/C
- Heating:Forced Air, Natural Gas
Structure and exterior
- Year built:2000
- Building area:1,154 sq. ft.
Schools
- High school:SOUTH LAKES
- Middle school:HUGHES
- Elementary school:LAKE ANNE
Utilities
- Water:Public
- Sewer:Public Sewer
Finances and disclosures
- Price:$500,000
- Price per sq. ft.:$433.28
- Tax amount:$5,299 (2025)
New listings near 12165 Abington Hall Pl #102
- Coming SoonOpen Sat, 1 to 3pm
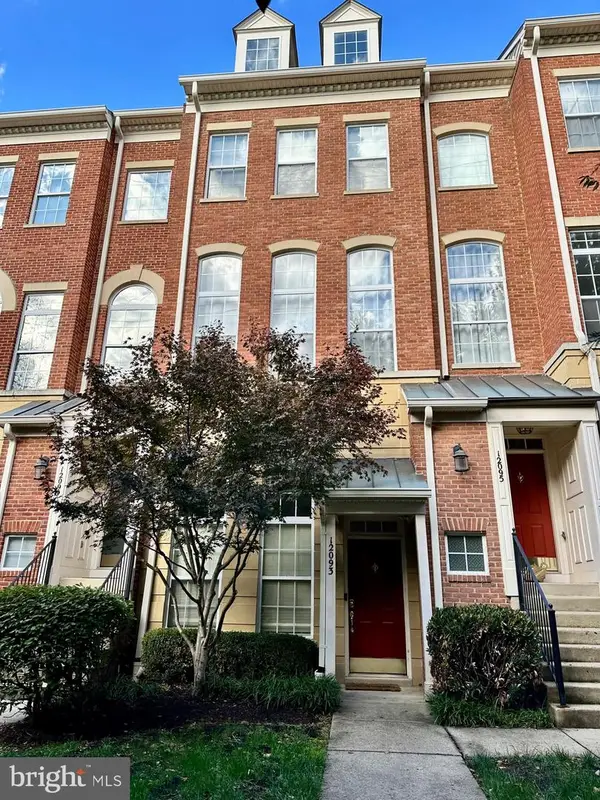 $575,000Coming Soon2 beds 3 baths
$575,000Coming Soon2 beds 3 baths12093 Trumbull Way #12a, RESTON, VA 20190
MLS# VAFX2277266Listed by: REDFIN CORPORATION - New
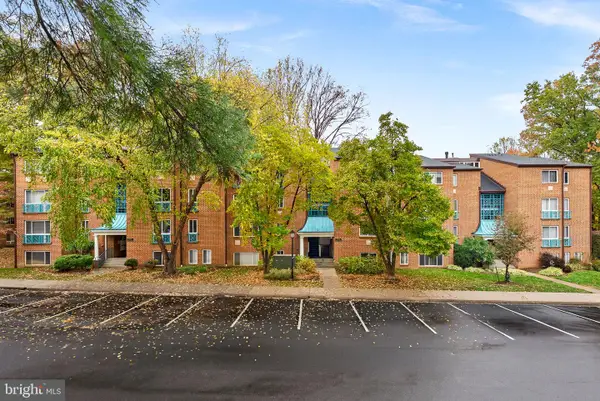 $320,000Active2 beds 2 baths1,073 sq. ft.
$320,000Active2 beds 2 baths1,073 sq. ft.11808 Breton Ct #12c, RESTON, VA 20191
MLS# VAFX2277236Listed by: KELLER WILLIAMS REALTY - Open Sat, 11am to 4pmNew
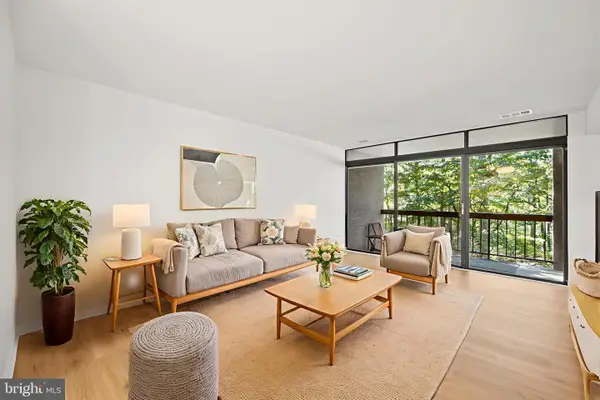 $335,000Active1 beds 1 baths949 sq. ft.
$335,000Active1 beds 1 baths949 sq. ft.1656 Parkcrest Cir #2d/301, RESTON, VA 20190
MLS# VAFX2277096Listed by: HOMECOIN.COM - Coming Soon
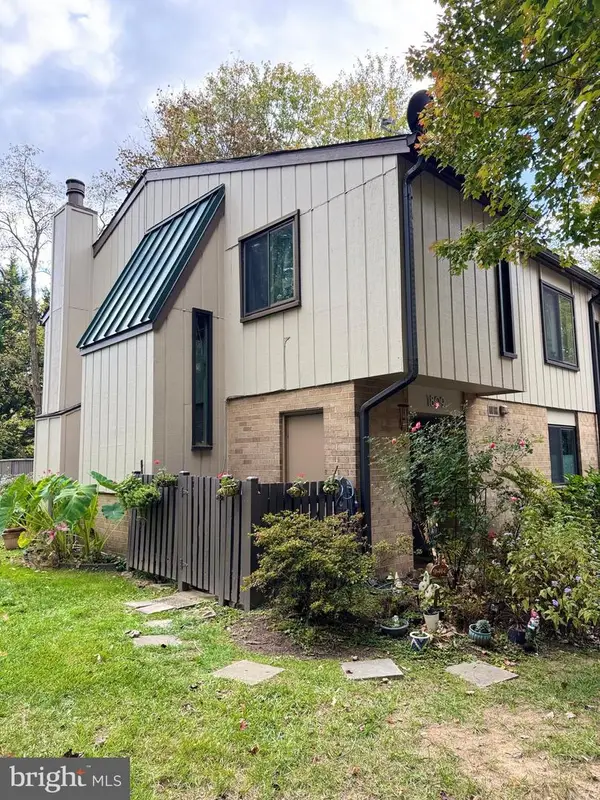 $550,000Coming Soon3 beds 3 baths
$550,000Coming Soon3 beds 3 baths1809 Ivy Oak Sq #61, RESTON, VA 20190
MLS# VAFX2277208Listed by: EXP REALTY, LLC - New
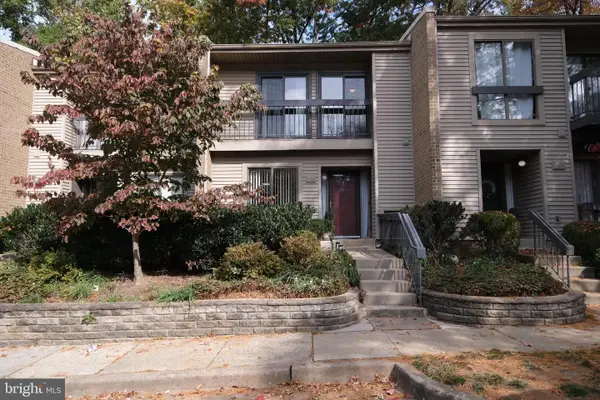 $520,000Active3 beds 3 baths1,636 sq. ft.
$520,000Active3 beds 3 baths1,636 sq. ft.11604 Ivystone Ct #06, RESTON, VA 20191
MLS# VAFX2277130Listed by: REAL BROKER, LLC - New
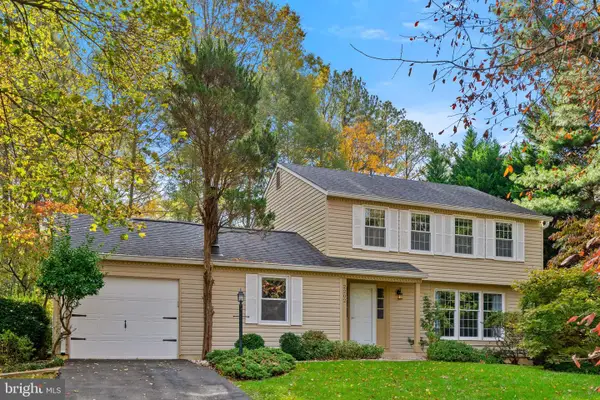 $800,000Active3 beds 3 baths1,876 sq. ft.
$800,000Active3 beds 3 baths1,876 sq. ft.2202 Jester Ct, RESTON, VA 20191
MLS# VAFX2277082Listed by: KELLER WILLIAMS REALTY - Open Sun, 12 to 2pmNew
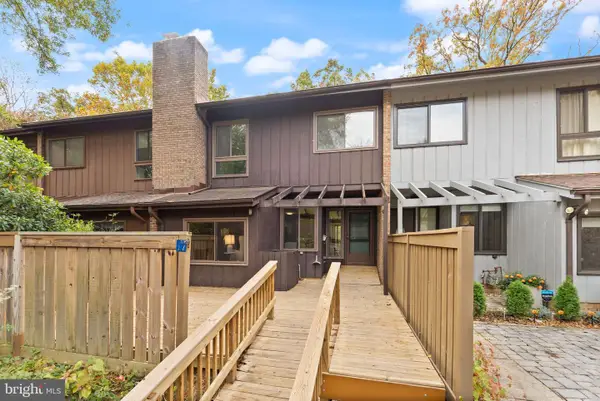 $585,000Active3 beds 3 baths1,600 sq. ft.
$585,000Active3 beds 3 baths1,600 sq. ft.11917 Escalante Ct, RESTON, VA 20191
MLS# VAFX2273244Listed by: REAL BROKER, LLC - Open Sat, 1 to 3pmNew
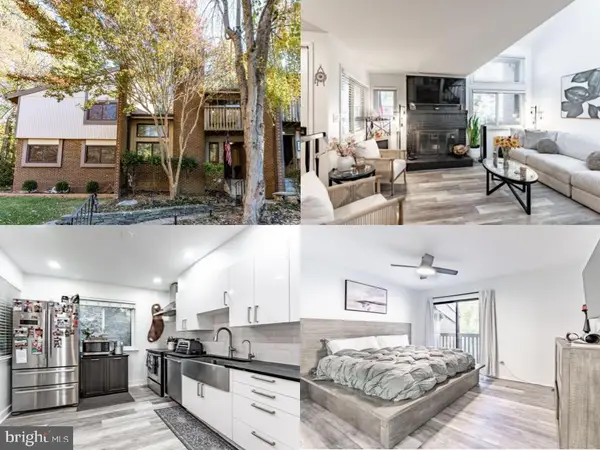 $649,999Active3 beds 3 baths1,405 sq. ft.
$649,999Active3 beds 3 baths1,405 sq. ft.2045 Winged Foot Ct, RESTON, VA 20191
MLS# VAFX2276292Listed by: EXP REALTY LLC - New
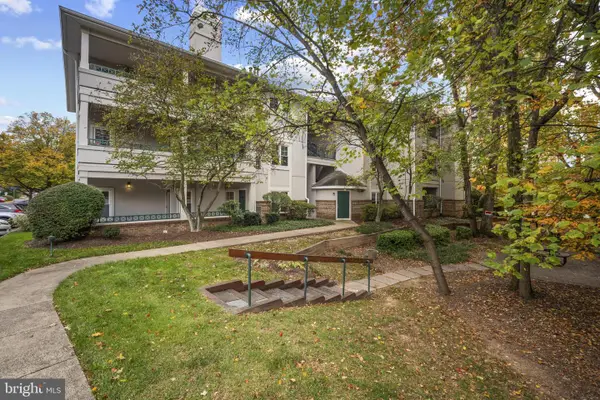 $399,500Active2 beds 1 baths925 sq. ft.
$399,500Active2 beds 1 baths925 sq. ft.12005 Taliesin Pl #16, RESTON, VA 20190
MLS# VAFX2276198Listed by: RE/MAX REAL ESTATE CONNECTIONS - Open Sat, 2 to 4pmNew
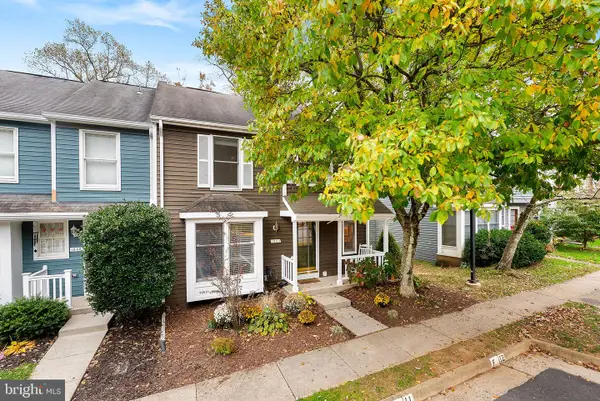 $585,000Active3 beds 4 baths1,668 sq. ft.
$585,000Active3 beds 4 baths1,668 sq. ft.1550 Poplar Grove Dr, RESTON, VA 20194
MLS# VAFX2275922Listed by: REAL BROKER, LLC
