1408 Northgate Sq #22b, Reston, VA 20190
Local realty services provided by:Better Homes and Gardens Real Estate Murphy & Co.
1408 Northgate Sq #22b,Reston, VA 20190
$330,000
- 2 Beds
- 2 Baths
- 986 sq. ft.
- Condominium
- Pending
Listed by:robert c cox
Office:realty one group capital
MLS#:VAFX2275724
Source:BRIGHTMLS
Price summary
- Price:$330,000
- Price per sq. ft.:$334.69
- Monthly HOA dues:$70.67
About this home
Welcome to Northgate Condominiums, where comfort and convenience meet. This beautifully updated
top floor home has been updated with a new kitchen in 2020 with high end cabinetry, appliances and countertops. Luxury vinyl plank flooring was installed throughout in 2020. The bathrooms have also been updated with replacement vanities, countertops & tub surround tiles. Double-paned vinyl windows and slider. HVAC Air Handler replaced in 2020. Enjoy a serene view of the surrounding trees from your unit which overlooks serene common area below. With a monthly condo fee that includes all utilities—water, gas, heating, air conditioning, electricity, sewer, and trash—you only need to worry about internet and cable, making living here hassle-free. As a resident, you’ll have access to Reston Association amenities, including parks, swimming pools, and various outdoor recreational opportunities. Conveniently located just half a mile from the Lake Anne Shopping District, 1.5 miles from the Wiehle-Reston Metro station, and 2 miles from Reston Town Center, this condo offers the perfect blend of tranquility and urban convenience. Easy access to Dulles Toll Road, Route 28, Route 7 & Fairfax County Parkway. Northgate Condominiums offer a modern, convenient lifestyle in a prime location. Don’t miss the chance to make this beautifully updated home yours! Offers are submitted to the sellers as they are received.
Contact an agent
Home facts
- Year built:1971
- Listing ID #:VAFX2275724
- Added:10 day(s) ago
- Updated:November 01, 2025 at 07:28 AM
Rooms and interior
- Bedrooms:2
- Total bathrooms:2
- Full bathrooms:2
- Living area:986 sq. ft.
Heating and cooling
- Cooling:Central A/C
- Heating:Forced Air, Natural Gas, Oil, Summer/Winter Changeover
Structure and exterior
- Roof:Shingle
- Year built:1971
- Building area:986 sq. ft.
Schools
- High school:SOUTH LAKES
- Middle school:HUGHES
- Elementary school:FOREST EDGE
Utilities
- Water:Public
- Sewer:Public Sewer
Finances and disclosures
- Price:$330,000
- Price per sq. ft.:$334.69
- Tax amount:$3,578 (2025)
New listings near 1408 Northgate Sq #22b
- Coming SoonOpen Sat, 1 to 3pm
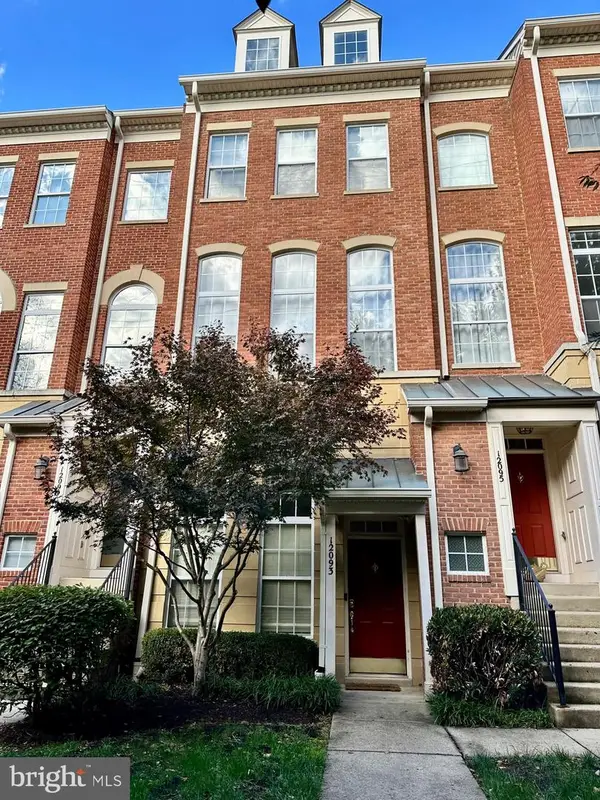 $575,000Coming Soon2 beds 3 baths
$575,000Coming Soon2 beds 3 baths12093 Trumbull Way #12a, RESTON, VA 20190
MLS# VAFX2277266Listed by: REDFIN CORPORATION - New
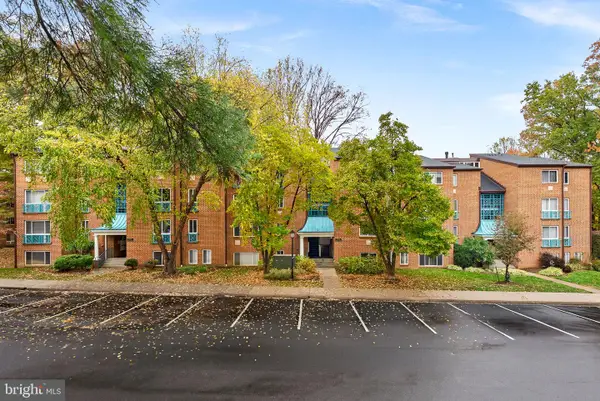 $320,000Active2 beds 2 baths1,073 sq. ft.
$320,000Active2 beds 2 baths1,073 sq. ft.11808 Breton Ct #12c, RESTON, VA 20191
MLS# VAFX2277236Listed by: KELLER WILLIAMS REALTY - Open Sat, 11am to 4pmNew
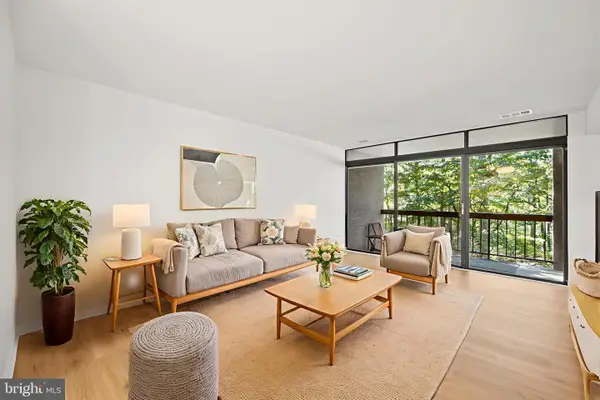 $335,000Active1 beds 1 baths949 sq. ft.
$335,000Active1 beds 1 baths949 sq. ft.1656 Parkcrest Cir #2d/301, RESTON, VA 20190
MLS# VAFX2277096Listed by: HOMECOIN.COM - Coming Soon
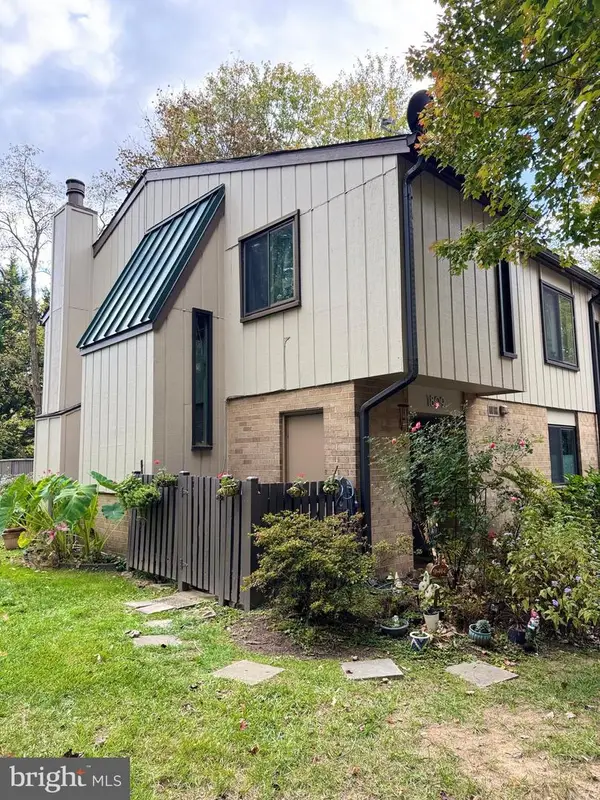 $550,000Coming Soon3 beds 3 baths
$550,000Coming Soon3 beds 3 baths1809 Ivy Oak Sq #61, RESTON, VA 20190
MLS# VAFX2277208Listed by: EXP REALTY, LLC - New
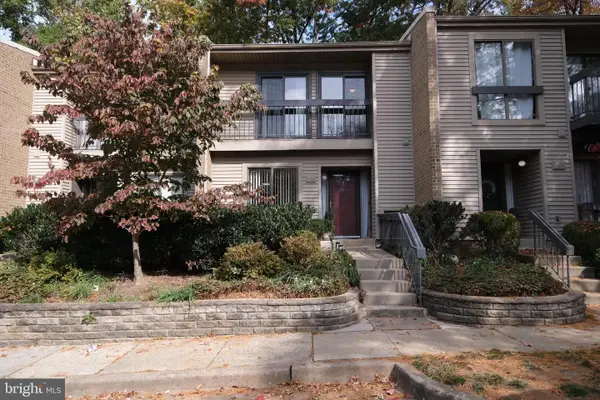 $520,000Active3 beds 3 baths1,636 sq. ft.
$520,000Active3 beds 3 baths1,636 sq. ft.11604 Ivystone Ct #06, RESTON, VA 20191
MLS# VAFX2277130Listed by: REAL BROKER, LLC - New
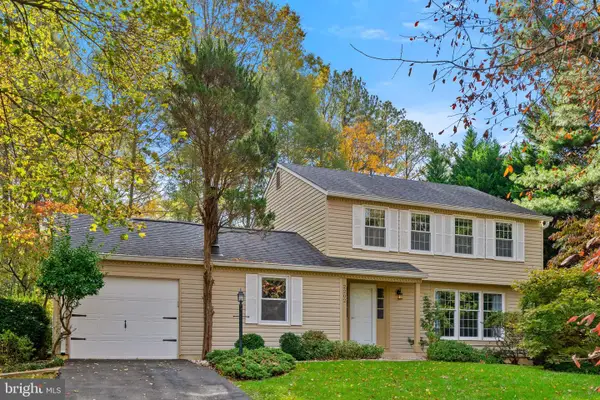 $800,000Active3 beds 3 baths1,876 sq. ft.
$800,000Active3 beds 3 baths1,876 sq. ft.2202 Jester Ct, RESTON, VA 20191
MLS# VAFX2277082Listed by: KELLER WILLIAMS REALTY - Open Sun, 12 to 2pmNew
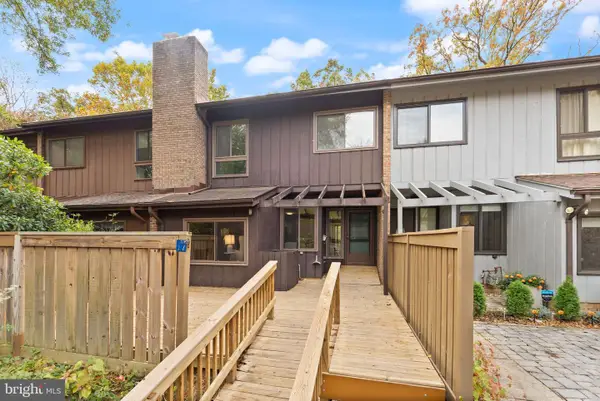 $585,000Active3 beds 3 baths1,600 sq. ft.
$585,000Active3 beds 3 baths1,600 sq. ft.11917 Escalante Ct, RESTON, VA 20191
MLS# VAFX2273244Listed by: REAL BROKER, LLC - Open Sat, 1 to 3pmNew
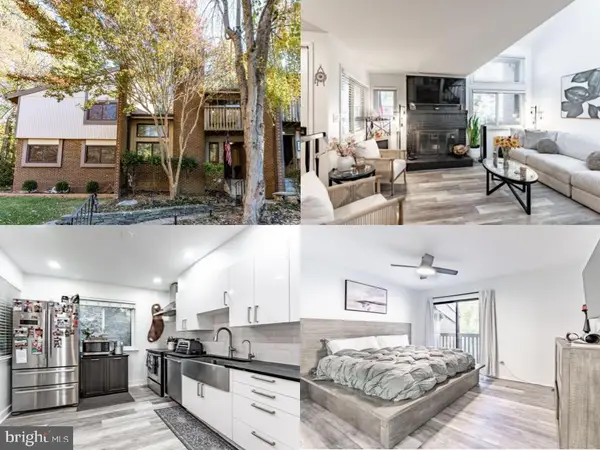 $649,999Active3 beds 3 baths1,405 sq. ft.
$649,999Active3 beds 3 baths1,405 sq. ft.2045 Winged Foot Ct, RESTON, VA 20191
MLS# VAFX2276292Listed by: EXP REALTY LLC - New
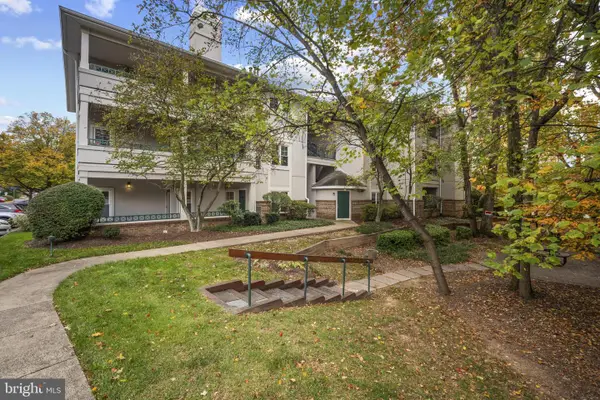 $399,500Active2 beds 1 baths925 sq. ft.
$399,500Active2 beds 1 baths925 sq. ft.12005 Taliesin Pl #16, RESTON, VA 20190
MLS# VAFX2276198Listed by: RE/MAX REAL ESTATE CONNECTIONS - Open Sat, 2 to 4pmNew
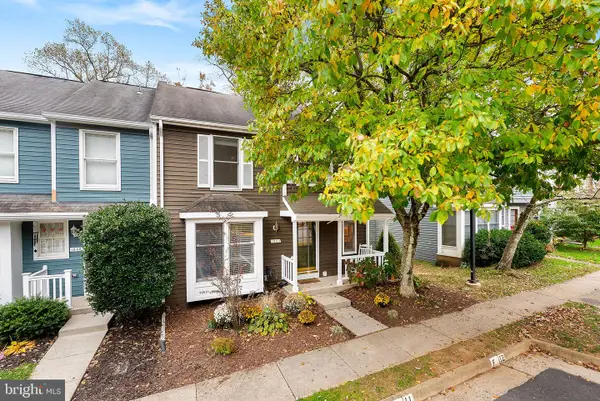 $585,000Active3 beds 4 baths1,668 sq. ft.
$585,000Active3 beds 4 baths1,668 sq. ft.1550 Poplar Grove Dr, RESTON, VA 20194
MLS# VAFX2275922Listed by: REAL BROKER, LLC
