1532 Church Hill Pl, Reston, VA 20194
Local realty services provided by:Better Homes and Gardens Real Estate Premier
1532 Church Hill Pl,Reston, VA 20194
$459,900
- 2 Beds
- 2 Baths
- 1,211 sq. ft.
- Condominium
- Pending
Listed by:sean david rotbart
Office:samson properties
MLS#:VAFX2266866
Source:BRIGHTMLS
Price summary
- Price:$459,900
- Price per sq. ft.:$379.77
About this home
Welcome to this contemporary condominium in Reston’s desirable Hampton Pointe community. Offering 1,211 square feet of single-level living with 2 bedrooms and 2 full baths, this home blends comfort, style, and convenience in a truly inviting setting.
The spacious living room features a cozy wood-burning fireplace with glass doors, creating a warm focal point for relaxing or entertaining. Sliding glass doors open to your own private patio—perfect for morning coffee, outdoor dining, or quiet evenings surrounded by landscaped views. The open layout flows easily into the dining area and a sunlit eat-in kitchen, where there’s plenty of space to gather and enjoy meals together.
The primary suite is generously sized, complete with an en-suite bath and room to unwind. A second bedroom offers flexibility for guests, a home office, or creative space. With two full baths, ceiling fans, soft carpet, and abundant natural light, every detail enhances the home’s inviting feel.
Life at Hampton Pointe comes with outstanding amenities: outdoor pools, tennis and basketball courts, soccer fields, playgrounds, a dog park, and beautiful trails for jogging or biking. Picnic areas and a community center make it easy to connect with neighbors. The condo fee includes water, sewer, trash, lawn care, snow removal, and more, keeping life simple and stress-free.
Ideally located near Reston Town Center, Lake Anne Plaza, shopping, dining, and entertainment, this condo also offers quick access to Metro stations, major commuter routes, and Dulles Airport.
With its open floor plan, eat-in kitchen, and unmatched amenities, this home offers not just a place to live, but a lifestyle in the heart of Reston.
Contact an agent
Home facts
- Year built:1988
- Listing ID #:VAFX2266866
- Added:44 day(s) ago
- Updated:November 01, 2025 at 07:28 AM
Rooms and interior
- Bedrooms:2
- Total bathrooms:2
- Full bathrooms:2
- Living area:1,211 sq. ft.
Heating and cooling
- Cooling:Central A/C, Heat Pump(s)
- Heating:Electric, Heat Pump(s)
Structure and exterior
- Year built:1988
- Building area:1,211 sq. ft.
Schools
- High school:HERNDON
- Middle school:HERNDON
- Elementary school:ALDRIN
Utilities
- Water:Public
- Sewer:Public Sewer
Finances and disclosures
- Price:$459,900
- Price per sq. ft.:$379.77
- Tax amount:$5,047 (2025)
New listings near 1532 Church Hill Pl
- Coming SoonOpen Sat, 1 to 3pm
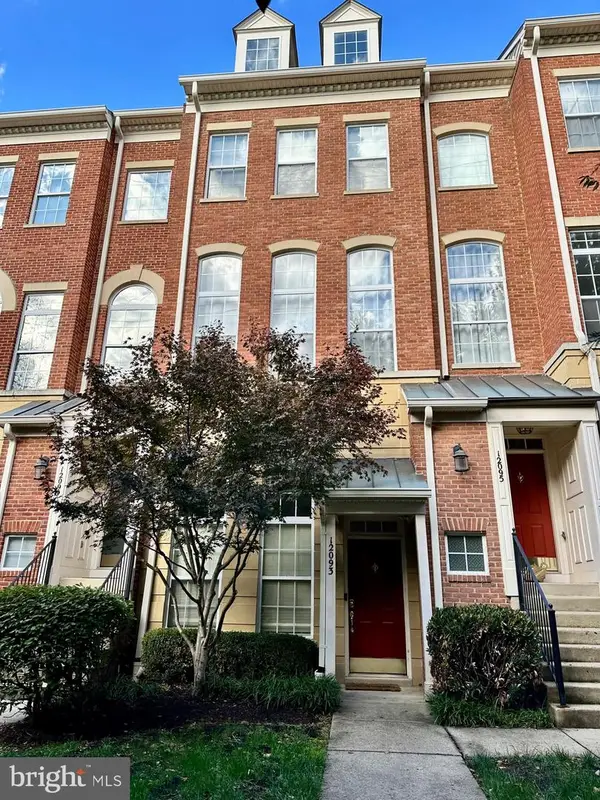 $575,000Coming Soon2 beds 3 baths
$575,000Coming Soon2 beds 3 baths12093 Trumbull Way #12a, RESTON, VA 20190
MLS# VAFX2277266Listed by: REDFIN CORPORATION - New
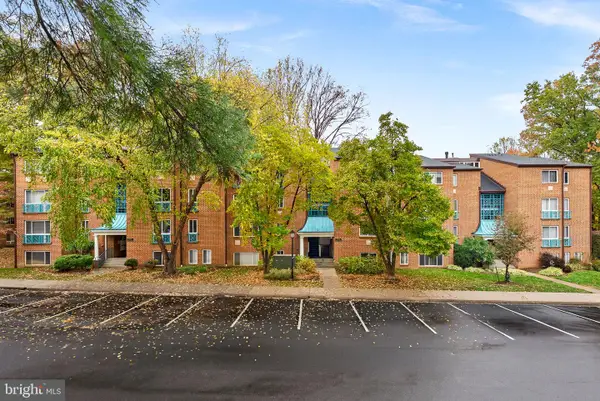 $320,000Active2 beds 2 baths1,073 sq. ft.
$320,000Active2 beds 2 baths1,073 sq. ft.11808 Breton Ct #12c, RESTON, VA 20191
MLS# VAFX2277236Listed by: KELLER WILLIAMS REALTY - Open Sat, 11am to 4pmNew
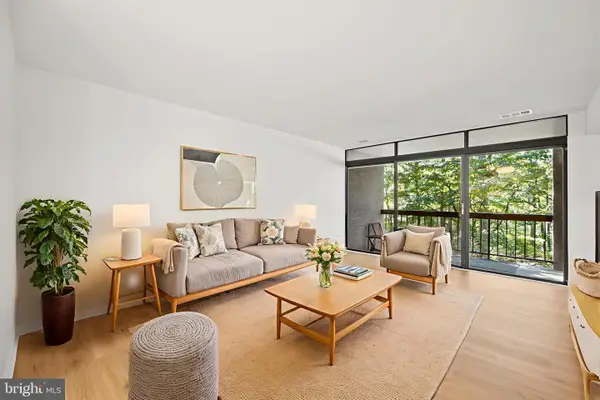 $335,000Active1 beds 1 baths949 sq. ft.
$335,000Active1 beds 1 baths949 sq. ft.1656 Parkcrest Cir #2d/301, RESTON, VA 20190
MLS# VAFX2277096Listed by: HOMECOIN.COM - Coming Soon
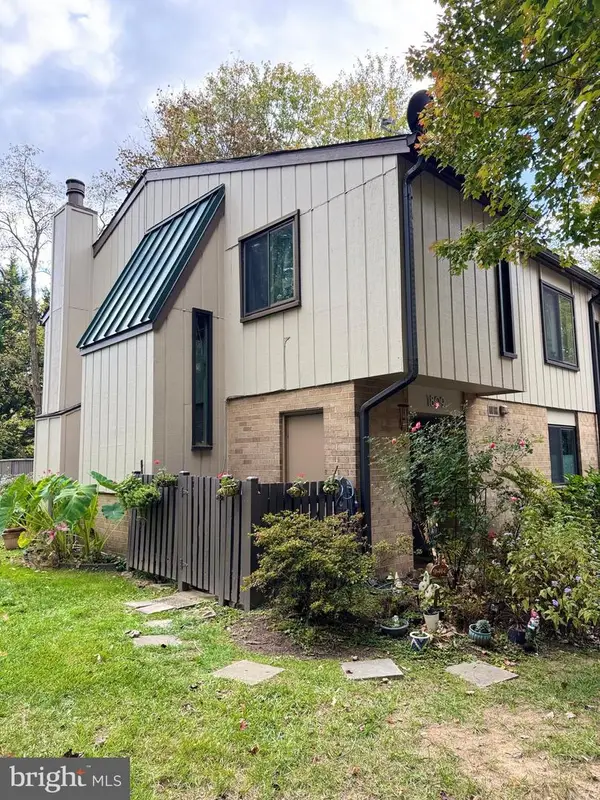 $550,000Coming Soon3 beds 3 baths
$550,000Coming Soon3 beds 3 baths1809 Ivy Oak Sq #61, RESTON, VA 20190
MLS# VAFX2277208Listed by: EXP REALTY, LLC - New
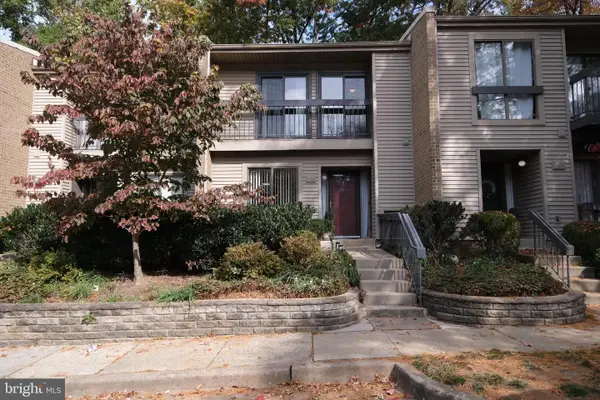 $520,000Active3 beds 3 baths1,636 sq. ft.
$520,000Active3 beds 3 baths1,636 sq. ft.11604 Ivystone Ct #06, RESTON, VA 20191
MLS# VAFX2277130Listed by: REAL BROKER, LLC - New
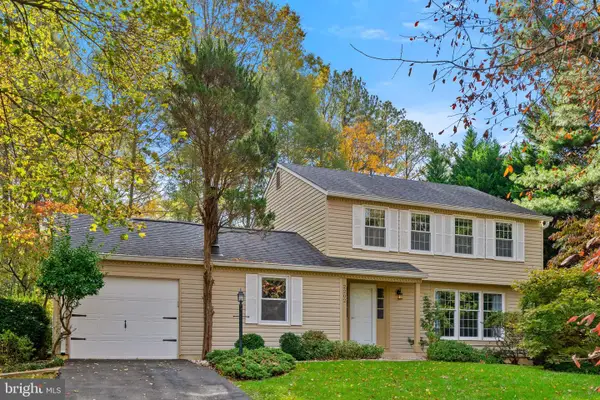 $800,000Active3 beds 3 baths1,876 sq. ft.
$800,000Active3 beds 3 baths1,876 sq. ft.2202 Jester Ct, RESTON, VA 20191
MLS# VAFX2277082Listed by: KELLER WILLIAMS REALTY - Open Sun, 12 to 2pmNew
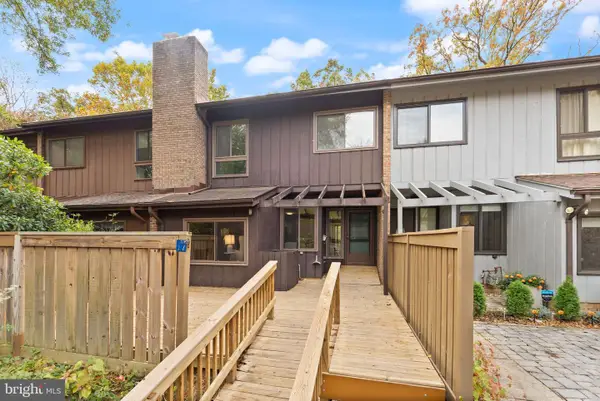 $585,000Active3 beds 3 baths1,600 sq. ft.
$585,000Active3 beds 3 baths1,600 sq. ft.11917 Escalante Ct, RESTON, VA 20191
MLS# VAFX2273244Listed by: REAL BROKER, LLC - Open Sat, 1 to 3pmNew
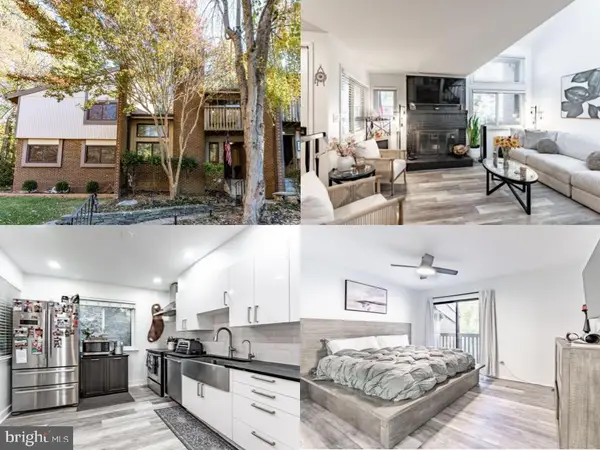 $649,999Active3 beds 3 baths1,405 sq. ft.
$649,999Active3 beds 3 baths1,405 sq. ft.2045 Winged Foot Ct, RESTON, VA 20191
MLS# VAFX2276292Listed by: EXP REALTY LLC - New
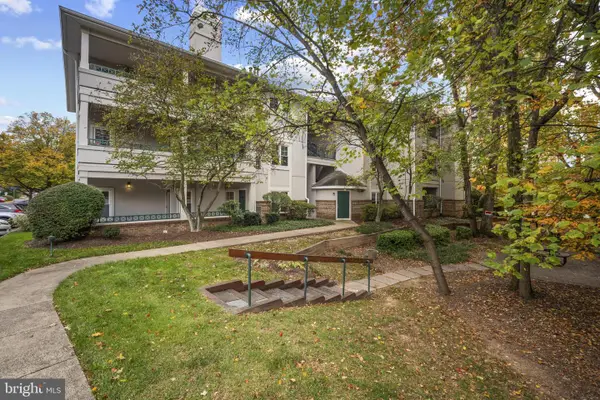 $399,500Active2 beds 1 baths925 sq. ft.
$399,500Active2 beds 1 baths925 sq. ft.12005 Taliesin Pl #16, RESTON, VA 20190
MLS# VAFX2276198Listed by: RE/MAX REAL ESTATE CONNECTIONS - Open Sat, 2 to 4pmNew
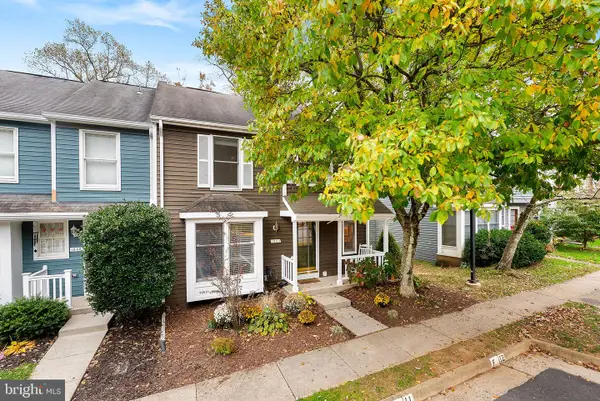 $585,000Active3 beds 4 baths1,668 sq. ft.
$585,000Active3 beds 4 baths1,668 sq. ft.1550 Poplar Grove Dr, RESTON, VA 20194
MLS# VAFX2275922Listed by: REAL BROKER, LLC
