1716 Lake Shore Crest Dr #33, Reston, VA 20190
Local realty services provided by:Better Homes and Gardens Real Estate Reserve
1716 Lake Shore Crest Dr #33,Reston, VA 20190
$349,900
- 2 Beds
- 2 Baths
- 966 sq. ft.
- Condominium
- Active
Listed by:kristy moore
Office:local expert realty
MLS#:VAFX2275038
Source:BRIGHTMLS
Price summary
- Price:$349,900
- Price per sq. ft.:$362.22
About this home
Enjoy serene water views while being close to it all in Reston Town Center!
Spacious and private corner unit, 2-bedroom penthouse condo, just steps from Reston Town Center. This light-filled home offers ease and convenience . Close to commuting highways, shopping, and dining. Walkable to the movie theatre, a seasonal ice skating rink, and a pavilion area for events and concerts. If you are more interested in the nightlife, Reston Town Center offers lively bars and restaurants with live music and lots of outdoor seating. This condo features two generously sized bedrooms and a private balcony overlooking a peaceful fountain and pond. Cooking, chatting, and preparing meals is a breeze with an open kitchen that flows into the dining room and family room with fireplace and vaulted ceilings making it feel spacious and cozy at the same time. Both bathrooms have been recently updated with the primary bath completely renovated with stylish and modern design included glass shower door, upgraded fixtures, vanity, lights, and tile. The kitchen has brand new stainless steel appliances and granite counters. Unit is freshly painted throughout. Ideal location if you are a busy professional and travel for work, you will be 6 miles from IAD, 9 miles from I -66, and 12 miles from I -495.
Condo is Move in Ready with recent upgrades including brand new stainless steel appliances, new kitchen hardware, new paint throughout, custom Elfa closets and kitchen pantry (2017), newer HVAC (2018), polybutylene plumbing replaced with CPVC piping and new shut off valves (2023), newer hot water heater (2019), and newer stackable, in unit, washer/dryer (2023).
Contact an agent
Home facts
- Year built:1994
- Listing ID #:VAFX2275038
- Added:11 day(s) ago
- Updated:November 02, 2025 at 02:45 PM
Rooms and interior
- Bedrooms:2
- Total bathrooms:2
- Full bathrooms:1
- Half bathrooms:1
- Living area:966 sq. ft.
Heating and cooling
- Cooling:Central A/C
- Heating:90% Forced Air, Natural Gas
Structure and exterior
- Roof:Composite, Shingle
- Year built:1994
- Building area:966 sq. ft.
Schools
- High school:SOUTH LAKES
- Middle school:HUGHES
- Elementary school:LAKE ANNE
Utilities
- Water:Public
- Sewer:Public Sewer
Finances and disclosures
- Price:$349,900
- Price per sq. ft.:$362.22
- Tax amount:$4,283 (2025)
New listings near 1716 Lake Shore Crest Dr #33
- Coming SoonOpen Sat, 1 to 3pm
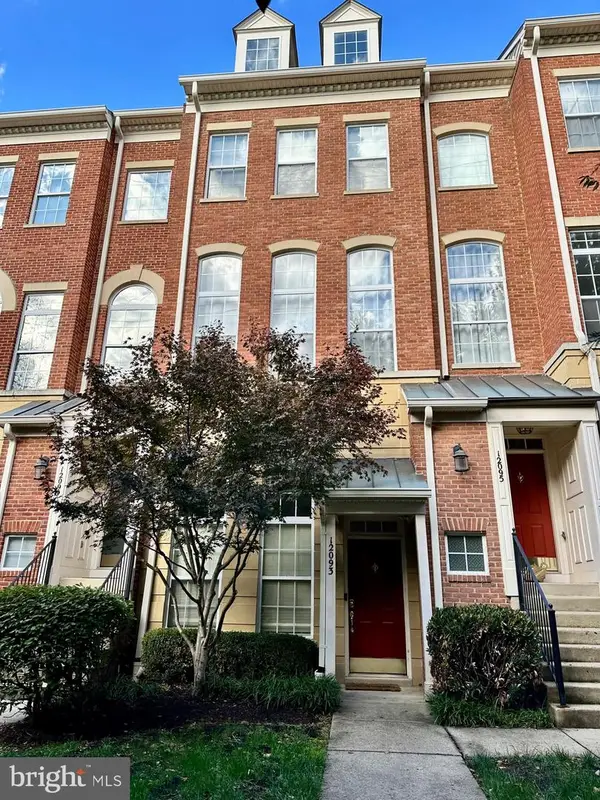 $575,000Coming Soon2 beds 3 baths
$575,000Coming Soon2 beds 3 baths12093 Trumbull Way #12a, RESTON, VA 20190
MLS# VAFX2277266Listed by: REDFIN CORPORATION - New
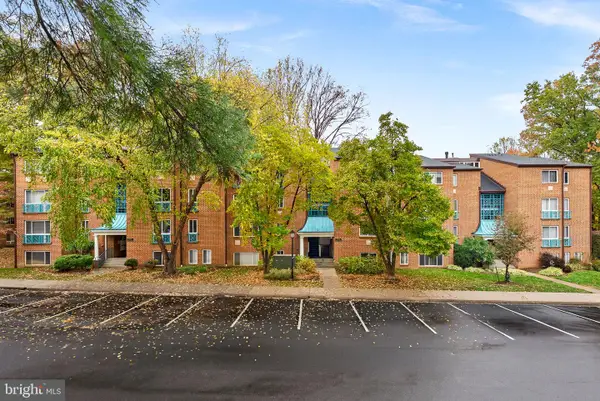 $320,000Active2 beds 2 baths1,073 sq. ft.
$320,000Active2 beds 2 baths1,073 sq. ft.11808 Breton Ct #12c, RESTON, VA 20191
MLS# VAFX2277236Listed by: KELLER WILLIAMS REALTY - Open Sun, 11am to 3pmNew
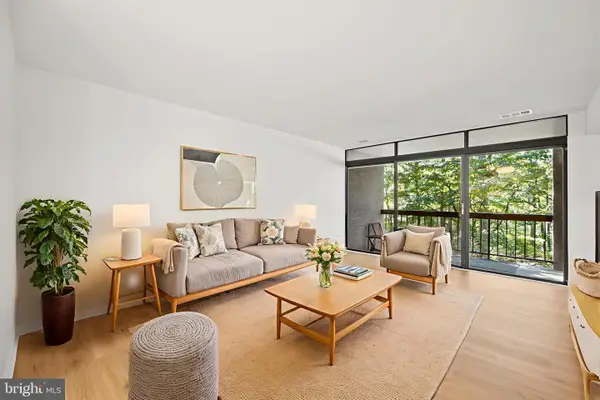 $335,000Active1 beds 1 baths949 sq. ft.
$335,000Active1 beds 1 baths949 sq. ft.1656 Parkcrest Cir #2d/301, RESTON, VA 20190
MLS# VAFX2277096Listed by: HOMECOIN.COM - Coming Soon
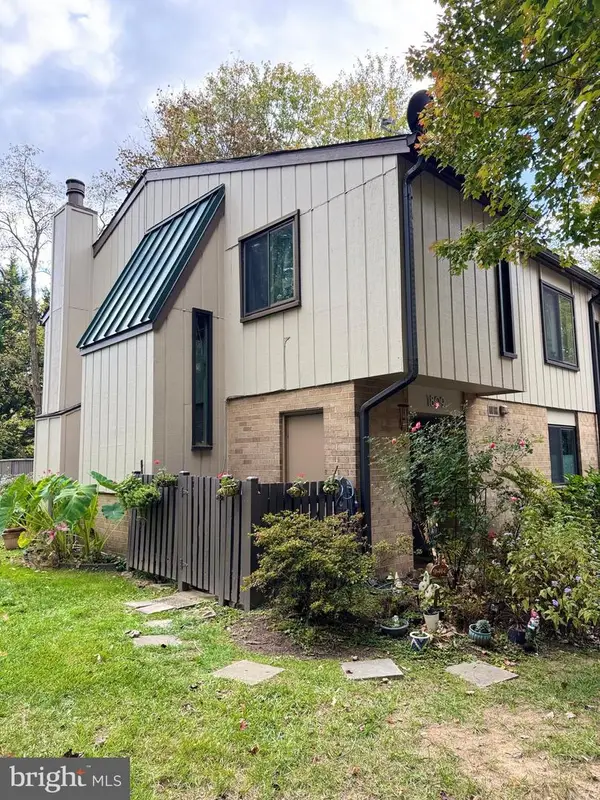 $550,000Coming Soon3 beds 3 baths
$550,000Coming Soon3 beds 3 baths1809 Ivy Oak Sq #61, RESTON, VA 20190
MLS# VAFX2277208Listed by: EXP REALTY, LLC - New
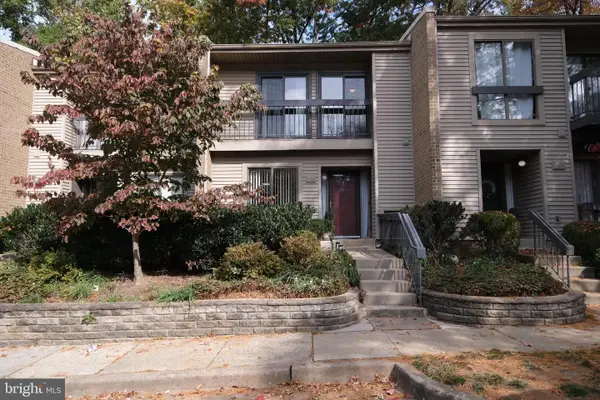 $520,000Active3 beds 3 baths1,636 sq. ft.
$520,000Active3 beds 3 baths1,636 sq. ft.11604 Ivystone Ct #06, RESTON, VA 20191
MLS# VAFX2277130Listed by: REAL BROKER, LLC - New
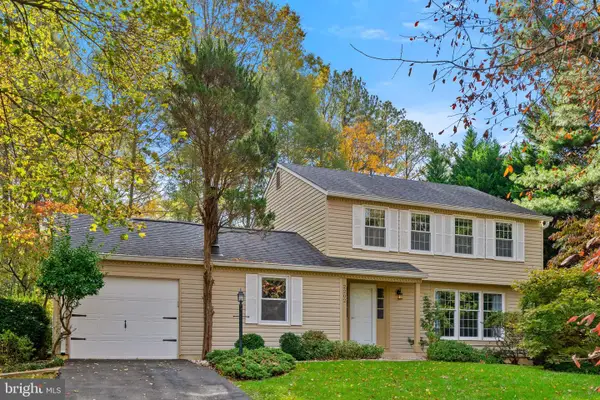 $800,000Active3 beds 3 baths1,876 sq. ft.
$800,000Active3 beds 3 baths1,876 sq. ft.2202 Jester Ct, RESTON, VA 20191
MLS# VAFX2277082Listed by: KELLER WILLIAMS REALTY - Open Sun, 12 to 2pm
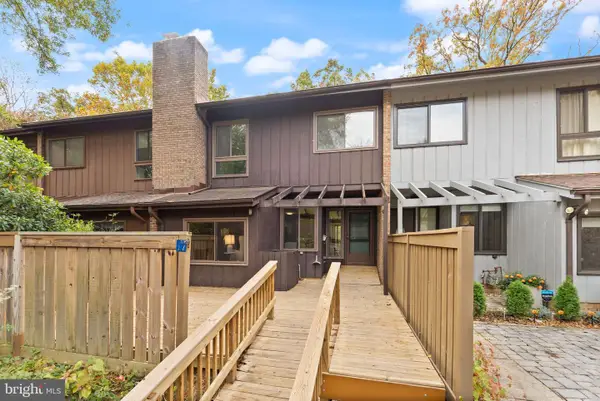 $585,000Pending3 beds 3 baths1,600 sq. ft.
$585,000Pending3 beds 3 baths1,600 sq. ft.11917 Escalante Ct, RESTON, VA 20191
MLS# VAFX2273244Listed by: REAL BROKER, LLC - Open Sun, 1 to 3pmNew
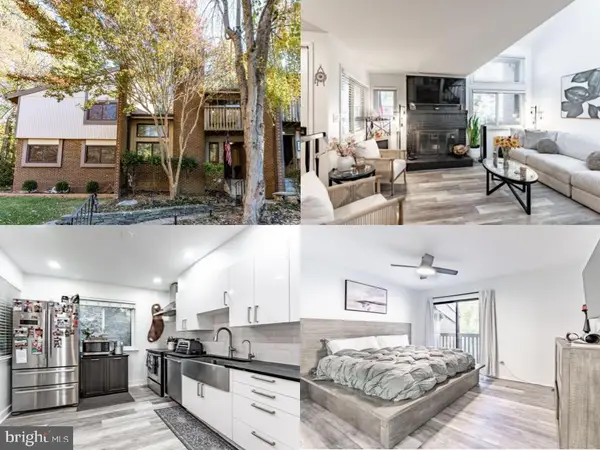 $649,999Active3 beds 3 baths1,405 sq. ft.
$649,999Active3 beds 3 baths1,405 sq. ft.2045 Winged Foot Ct, RESTON, VA 20191
MLS# VAFX2276292Listed by: EXP REALTY LLC - New
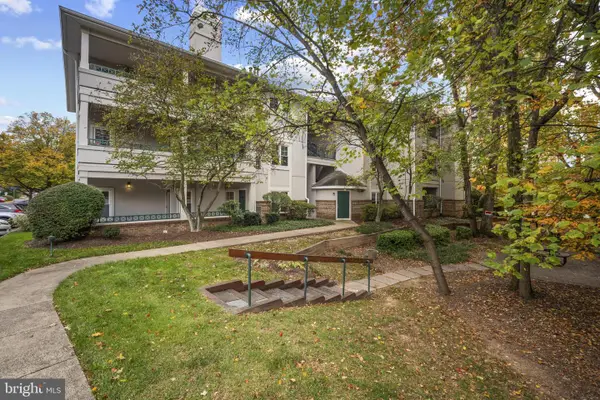 $399,500Active2 beds 1 baths925 sq. ft.
$399,500Active2 beds 1 baths925 sq. ft.12005 Taliesin Pl #16, RESTON, VA 20190
MLS# VAFX2276198Listed by: RE/MAX REAL ESTATE CONNECTIONS - New
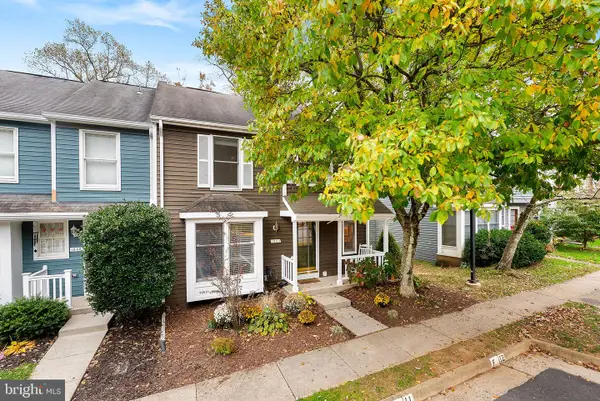 $585,000Active3 beds 4 baths1,668 sq. ft.
$585,000Active3 beds 4 baths1,668 sq. ft.1550 Poplar Grove Dr, RESTON, VA 20194
MLS# VAFX2275922Listed by: REAL BROKER, LLC
