2356 Branleigh Park Ct, Reston, VA 20191
Local realty services provided by:Better Homes and Gardens Real Estate Reserve
Listed by:margaret m. babbington
Office:compass
MLS#:VAFX2274932
Source:BRIGHTMLS
Price summary
- Price:$550,000
- Price per sq. ft.:$487.59
- Monthly HOA dues:$108.33
About this home
Welcome to an inviting sanctuary of comfort and convenience nestled in the heart of Reston! This three-level townhouse seamlessly blends functional space, modern updates, and a prime location. The main level offers a generous living and dining area, ideal for relaxation and entertaining. The updated kitchen, featuring stainless steel appliances, abundant cabinetry, and ample counter space, transforms cooking into a pleasure.
Upstairs, you'll find three spacious bedrooms and a large hall bath. The lower level provides a versatile rec room and entertainment space with an additional full bath. Step out to a spacious deck off the kitchen, perfect for grilling or lounging, overlooking a serene wooded area. The fully fenced backyard ensures privacy.
Enjoy Reston’s world-class amenities at your fingertips, including 55 miles of trails, multiple pools, tennis and pickleball courts, parks, and lakes. Hunters Woods Plaza, with grocery stores and restaurants, is conveniently across the street. Just minutes away are Reston Town Center, two Silver Line Metro stations, and Dulles Airport. With easy access to major commuter routes, this location is truly unbeatable.
Contact an agent
Home facts
- Year built:1981
- Listing ID #:VAFX2274932
- Added:17 day(s) ago
- Updated:November 02, 2025 at 02:45 PM
Rooms and interior
- Bedrooms:3
- Total bathrooms:3
- Full bathrooms:2
- Half bathrooms:1
- Living area:1,128 sq. ft.
Heating and cooling
- Cooling:Attic Fan, Central A/C, Heat Pump(s)
- Heating:Electric, Heat Pump(s)
Structure and exterior
- Year built:1981
- Building area:1,128 sq. ft.
- Lot area:0.03 Acres
Utilities
- Water:Public
- Sewer:Public Septic, Public Sewer
Finances and disclosures
- Price:$550,000
- Price per sq. ft.:$487.59
- Tax amount:$5,652 (2025)
New listings near 2356 Branleigh Park Ct
- Coming SoonOpen Sat, 1 to 3pm
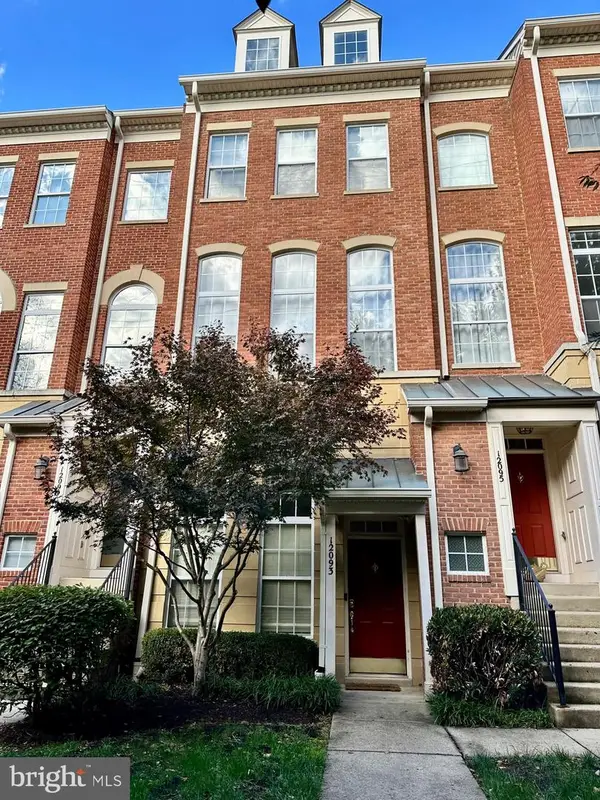 $575,000Coming Soon2 beds 3 baths
$575,000Coming Soon2 beds 3 baths12093 Trumbull Way #12a, RESTON, VA 20190
MLS# VAFX2277266Listed by: REDFIN CORPORATION - New
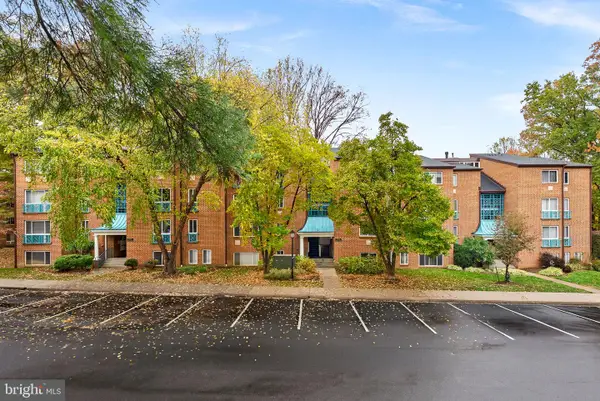 $320,000Active2 beds 2 baths1,073 sq. ft.
$320,000Active2 beds 2 baths1,073 sq. ft.11808 Breton Ct #12c, RESTON, VA 20191
MLS# VAFX2277236Listed by: KELLER WILLIAMS REALTY - Open Sun, 11am to 3pmNew
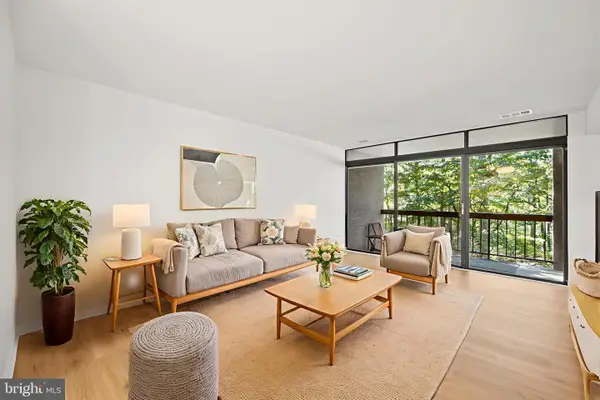 $335,000Active1 beds 1 baths949 sq. ft.
$335,000Active1 beds 1 baths949 sq. ft.1656 Parkcrest Cir #2d/301, RESTON, VA 20190
MLS# VAFX2277096Listed by: HOMECOIN.COM - Coming Soon
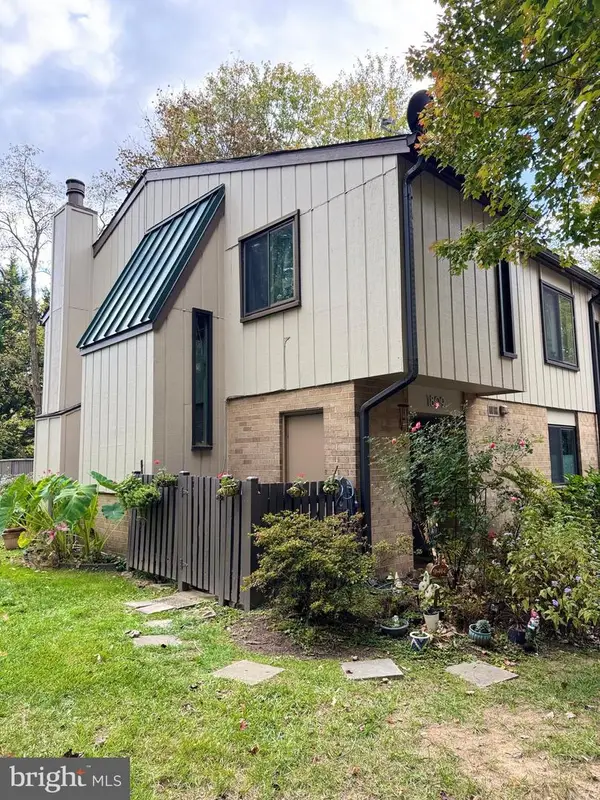 $550,000Coming Soon3 beds 3 baths
$550,000Coming Soon3 beds 3 baths1809 Ivy Oak Sq #61, RESTON, VA 20190
MLS# VAFX2277208Listed by: EXP REALTY, LLC - New
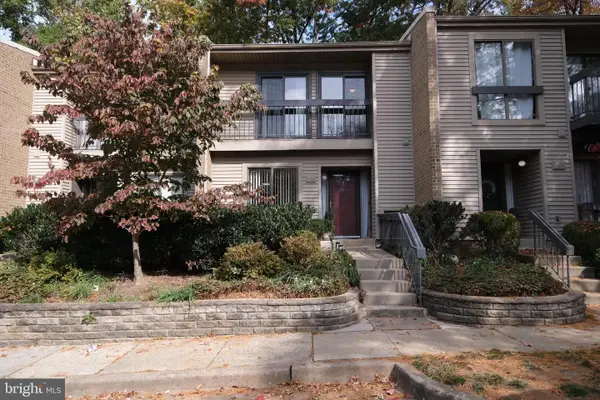 $520,000Active3 beds 3 baths1,636 sq. ft.
$520,000Active3 beds 3 baths1,636 sq. ft.11604 Ivystone Ct #06, RESTON, VA 20191
MLS# VAFX2277130Listed by: REAL BROKER, LLC - New
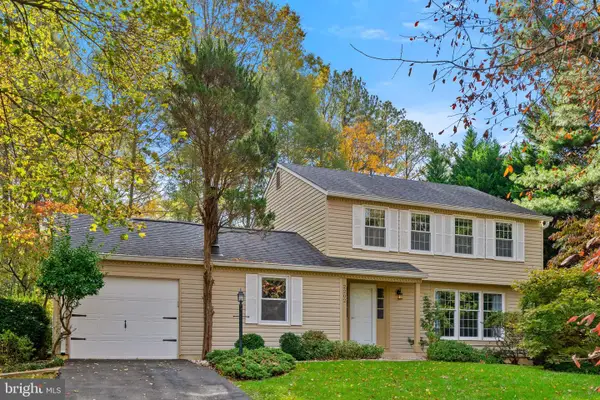 $800,000Active3 beds 3 baths1,876 sq. ft.
$800,000Active3 beds 3 baths1,876 sq. ft.2202 Jester Ct, RESTON, VA 20191
MLS# VAFX2277082Listed by: KELLER WILLIAMS REALTY - Open Sun, 12 to 2pm
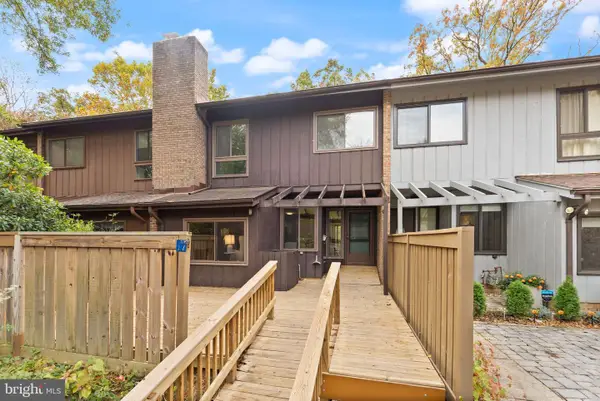 $585,000Pending3 beds 3 baths1,600 sq. ft.
$585,000Pending3 beds 3 baths1,600 sq. ft.11917 Escalante Ct, RESTON, VA 20191
MLS# VAFX2273244Listed by: REAL BROKER, LLC - Open Sun, 1 to 3pmNew
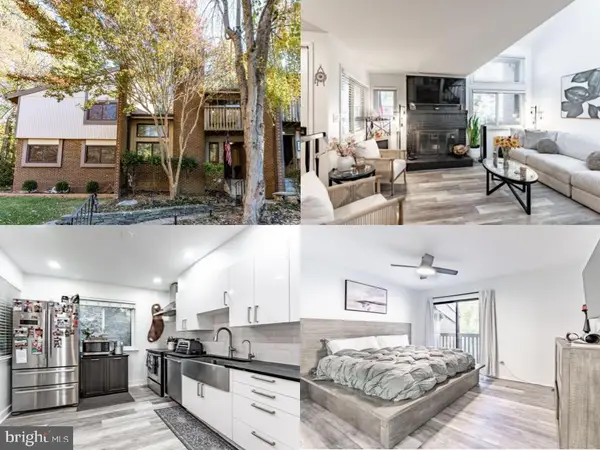 $649,999Active3 beds 3 baths1,405 sq. ft.
$649,999Active3 beds 3 baths1,405 sq. ft.2045 Winged Foot Ct, RESTON, VA 20191
MLS# VAFX2276292Listed by: EXP REALTY LLC - New
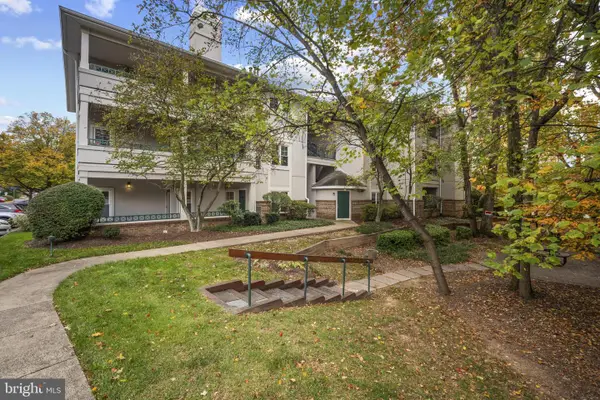 $399,500Active2 beds 1 baths925 sq. ft.
$399,500Active2 beds 1 baths925 sq. ft.12005 Taliesin Pl #16, RESTON, VA 20190
MLS# VAFX2276198Listed by: RE/MAX REAL ESTATE CONNECTIONS - New
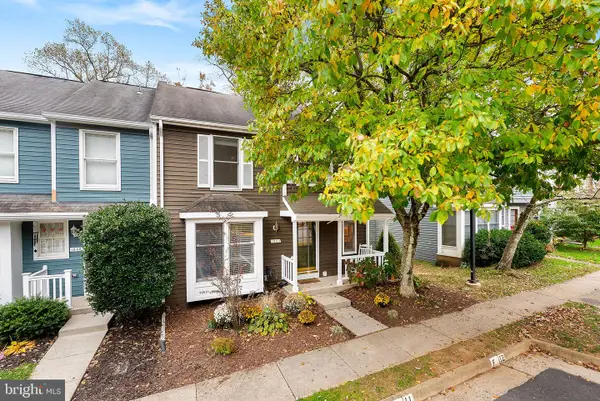 $585,000Active3 beds 4 baths1,668 sq. ft.
$585,000Active3 beds 4 baths1,668 sq. ft.1550 Poplar Grove Dr, RESTON, VA 20194
MLS# VAFX2275922Listed by: REAL BROKER, LLC
