104 Stella Ct, STEPHENS CITY, VA 22655
Local realty services provided by:Better Homes and Gardens Real Estate Reserve
104 Stella Ct,STEPHENS CITY, VA 22655
$349,900
- 3 Beds
- 3 Baths
- 1,520 sq. ft.
- Townhouse
- Pending
Listed by:michelle l belford
Office:nexthome realty select
MLS#:VAFV2035810
Source:BRIGHTMLS
Price summary
- Price:$349,900
- Price per sq. ft.:$230.2
- Monthly HOA dues:$33.33
About this home
This like-new townhome offers a stylish Craftsman exterior, double-wide concrete driveway, landscaped yard, and attached garage. Inside, enjoy energy-efficient features, detailed trim, and luxury vinyl plank flooring throughout.
The open main level includes architectural entry, half bath, modern kitchen with 42" designer cabinets, granite countertops, island and pantry. Upstairs features 3 bedrooms, walk-in closets, 2 full baths, and laundry. The primary suite includes an ensuite with walk-in shower.
The fully fenced backyard is perfect for low-maintenance living, with an extended patio and hot tub hookup. Conveniently located near schools, grocery stores, parks, and pools. Commuter friendly.
Contact an agent
Home facts
- Year built:2020
- Listing ID #:VAFV2035810
- Added:28 day(s) ago
- Updated:August 31, 2025 at 08:29 AM
Rooms and interior
- Bedrooms:3
- Total bathrooms:3
- Full bathrooms:2
- Half bathrooms:1
- Living area:1,520 sq. ft.
Heating and cooling
- Cooling:Heat Pump(s)
- Heating:Forced Air, Natural Gas
Structure and exterior
- Roof:Architectural Shingle
- Year built:2020
- Building area:1,520 sq. ft.
- Lot area:0.04 Acres
Schools
- High school:SHERANDO
Utilities
- Water:Public
- Sewer:Public Sewer
Finances and disclosures
- Price:$349,900
- Price per sq. ft.:$230.2
- Tax amount:$1,454 (2025)
New listings near 104 Stella Ct
- New
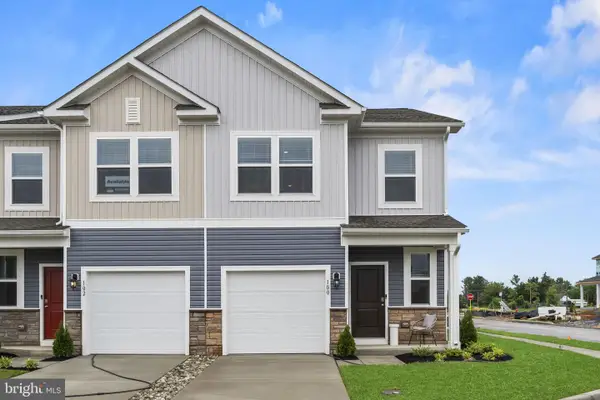 $399,990Active3 beds 3 baths1,500 sq. ft.
$399,990Active3 beds 3 baths1,500 sq. ft.100 Willett Hollow St, STEPHENS CITY, VA 22655
MLS# VAFV2036550Listed by: D R HORTON REALTY OF VIRGINIA LLC - New
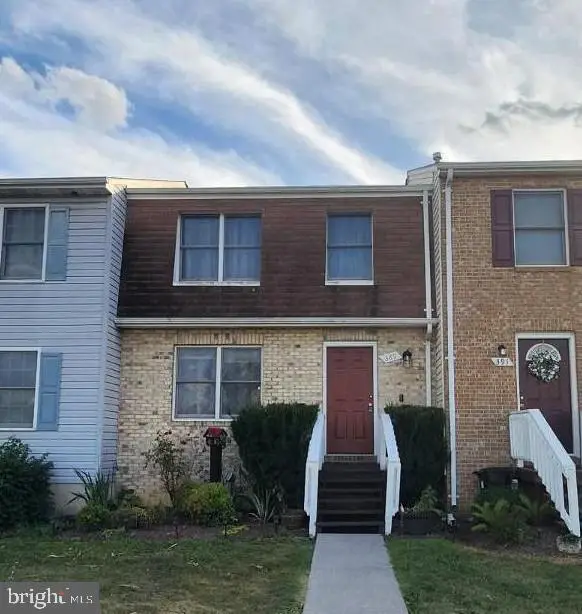 $265,000Active2 beds 2 baths1,280 sq. ft.
$265,000Active2 beds 2 baths1,280 sq. ft.389 Surrey Club Ln, STEPHENS CITY, VA 22655
MLS# VAFV2036546Listed by: LONG & FOSTER REAL ESTATE, INC. - New
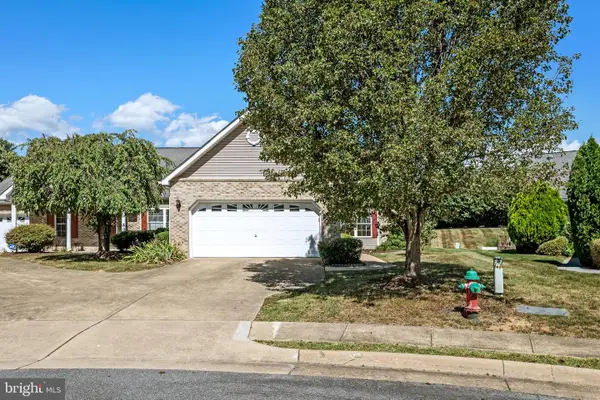 $379,900Active2 beds 2 baths1,259 sq. ft.
$379,900Active2 beds 2 baths1,259 sq. ft.120 Bayberry Ct, STEPHENS CITY, VA 22655
MLS# VAFV2036394Listed by: SAMSON PROPERTIES - New
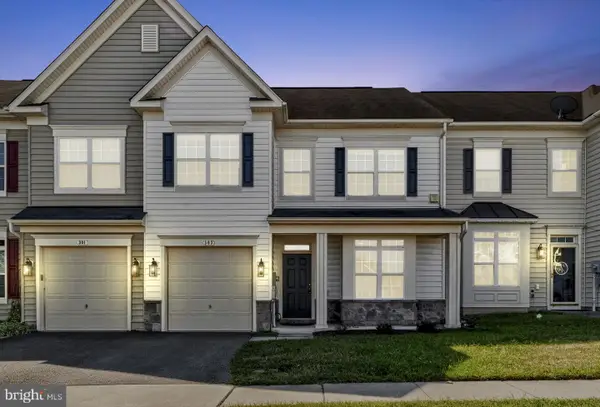 $340,000Active3 beds 3 baths1,898 sq. ft.
$340,000Active3 beds 3 baths1,898 sq. ft.303 Prestwick Ln, STEPHENS CITY, VA 22655
MLS# VAFV2036530Listed by: COLONY REALTY - New
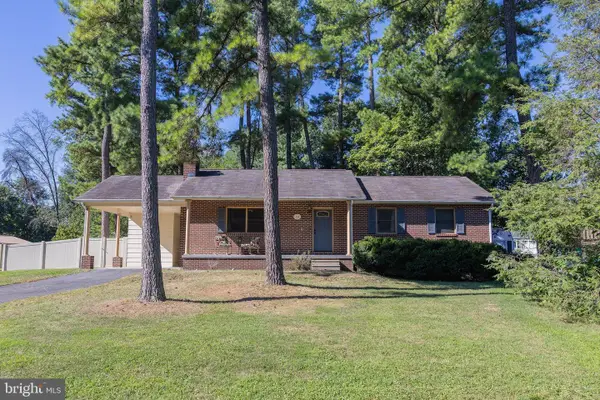 $400,000Active3 beds 3 baths1,734 sq. ft.
$400,000Active3 beds 3 baths1,734 sq. ft.134 Buckingham Dr, STEPHENS CITY, VA 22655
MLS# VAFV2036494Listed by: PEARSON SMITH REALTY, LLC - Coming Soon
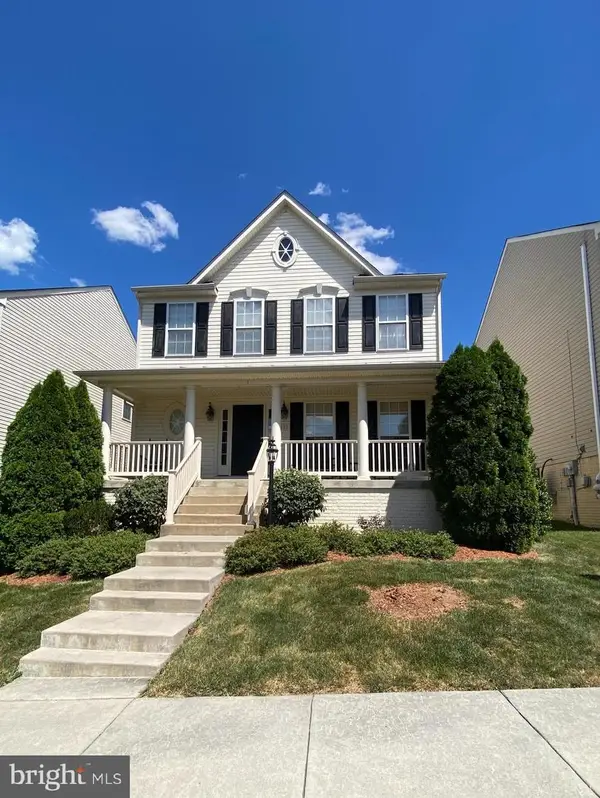 $445,000Coming Soon3 beds 3 baths
$445,000Coming Soon3 beds 3 baths112 Smoke House Ct, STEPHENS CITY, VA 22655
MLS# VAFV2036464Listed by: LONG & FOSTER REAL ESTATE, INC. - New
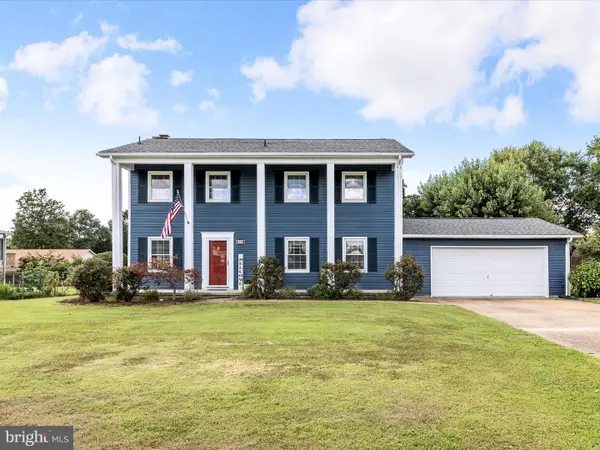 Listed by BHGRE$439,900Active4 beds 3 baths2,200 sq. ft.
Listed by BHGRE$439,900Active4 beds 3 baths2,200 sq. ft.309 Fredericktowne Dr, STEPHENS CITY, VA 22655
MLS# VAFV2036414Listed by: ERA OAKCREST REALTY, INC. - New
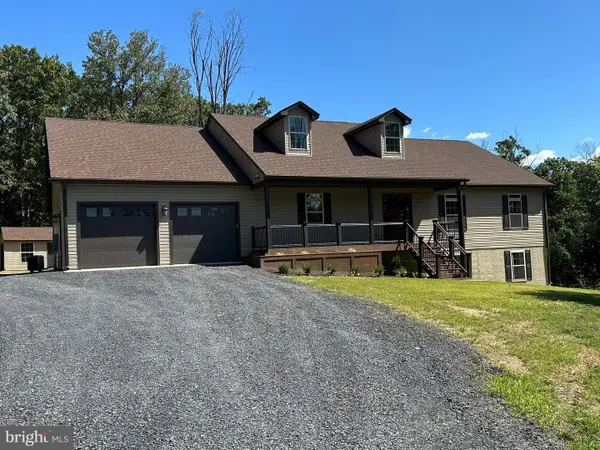 $875,000Active4 beds 4 baths3,894 sq. ft.
$875,000Active4 beds 4 baths3,894 sq. ft.1621 Hudson Hollow Rd, STEPHENS CITY, VA 22655
MLS# VAFV2036490Listed by: REALTY ONE GROUP OLD TOWNE - New
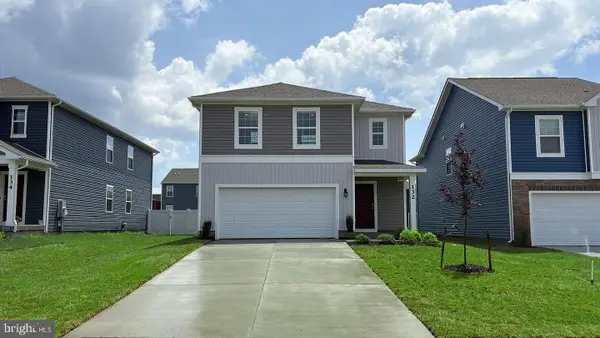 $449,990Active3 beds 3 baths1,657 sq. ft.
$449,990Active3 beds 3 baths1,657 sq. ft.110 Charing Cross Dr, STEPHENS CITY, VA 22655
MLS# VAFV2036476Listed by: D R HORTON REALTY OF VIRGINIA LLC - New
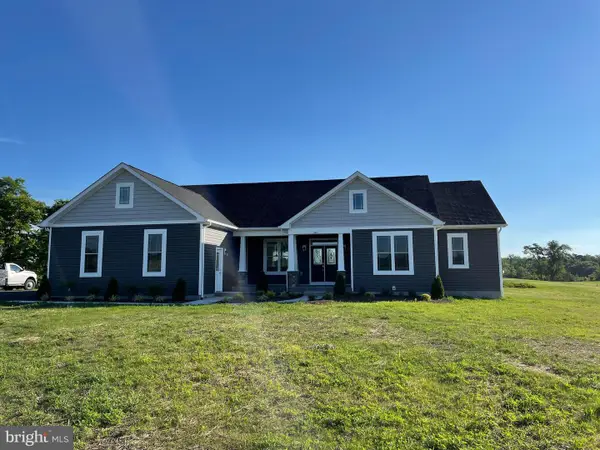 $899,900Active3 beds 4 baths2,368 sq. ft.
$899,900Active3 beds 4 baths2,368 sq. ft.Lot 1b Double Church Rd, STEPHENS CITY, VA 22655
MLS# VAFV2036434Listed by: REALTY ONE GROUP OLD TOWNE
