105 Oxford Ct, Stephens City, VA 22655
Local realty services provided by:Better Homes and Gardens Real Estate Valley Partners
105 Oxford Ct,Stephens City, VA 22655
$425,000
- 3 Beds
- 3 Baths
- 1,938 sq. ft.
- Single family
- Active
Listed by: kristin evans crosby
Office: samson properties
MLS#:VAFV2037960
Source:BRIGHTMLS
Price summary
- Price:$425,000
- Price per sq. ft.:$219.3
- Monthly HOA dues:$12.5
About this home
Welcome home to this meticulously updated single-family gem, nestled on a quiet cul-de-sac in Stephens City - just south of Winchester. As you enter through the front door, you'll immediately be struck by the home's warm, inviting atmosphere. The entire interior has been thoughtfully refreshed with a neutral color palette and gleaming new LVP flooring that flows seamlessly throughout. The beautiful kitchen steals the show, outfitted with brand-new stainless-steel appliances, new granite countertops, and ample cabinet storage. Need room to entertain? The kitchen opens into the airy family room, making it perfect for relaxing or hosting guests. Want more space? You will love the large living room that connects to a separate, formal dining area - ideal for dinner parties or family dinners! Upstairs, three generously sized bedrooms await, each offering plentiful natural light. The primary bedroom features a spacious walk-in closet and an en-suite for ultimate convenience. Every bathroom has been completely transformed, featuring brand new vanities, light fixtures, and toilets. But the updates don't stop there - this home boasts a brand-new HVAC system, ensuring year-round comfort and energy efficiency. Outside, you'll appreciate the fenced backyard, large deck, and TWO sheds. The exterior siding has been freshly painted, too. This home offers the ideal balance of privacy and functionality, with quick access to Interstates 81 and 66. Are you ready for a home that truly checks all the boxes? Schedule your tour today!
Contact an agent
Home facts
- Year built:1990
- Listing ID #:VAFV2037960
- Added:5 day(s) ago
- Updated:November 13, 2025 at 04:11 PM
Rooms and interior
- Bedrooms:3
- Total bathrooms:3
- Full bathrooms:2
- Half bathrooms:1
- Living area:1,938 sq. ft.
Heating and cooling
- Cooling:Central A/C
- Heating:Electric, Heat Pump(s)
Structure and exterior
- Roof:Shingle
- Year built:1990
- Building area:1,938 sq. ft.
- Lot area:0.18 Acres
Utilities
- Water:Public
- Sewer:Public Sewer
Finances and disclosures
- Price:$425,000
- Price per sq. ft.:$219.3
- Tax amount:$1,787 (2025)
New listings near 105 Oxford Ct
- New
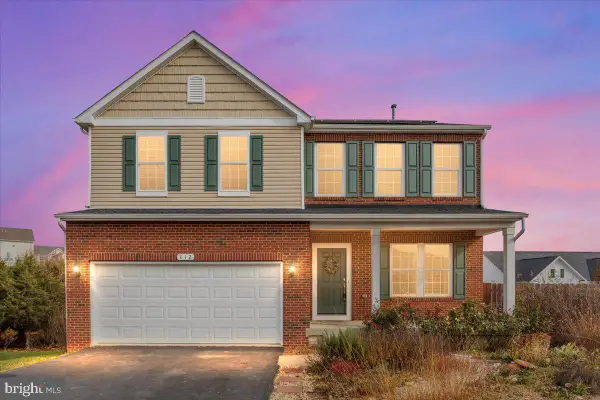 $649,990Active6 beds 4 baths3,977 sq. ft.
$649,990Active6 beds 4 baths3,977 sq. ft.112 Norwich Ct, STEPHENS CITY, VA 22655
MLS# VAFV2037992Listed by: REAL BROKER, LLC - New
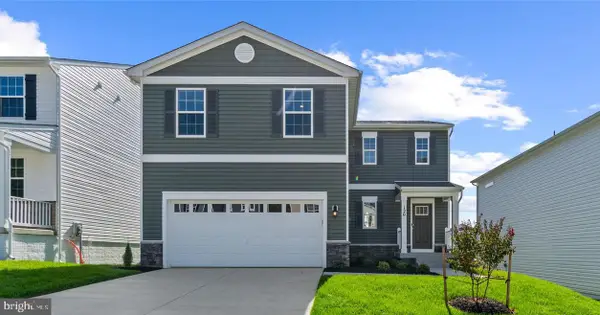 $459,990Active4 beds 3 baths1,906 sq. ft.
$459,990Active4 beds 3 baths1,906 sq. ft.Tbd Bookers Crest Dr, STEPHENS CITY, VA 22655
MLS# VAFV2037998Listed by: D R HORTON REALTY OF VIRGINIA LLC - New
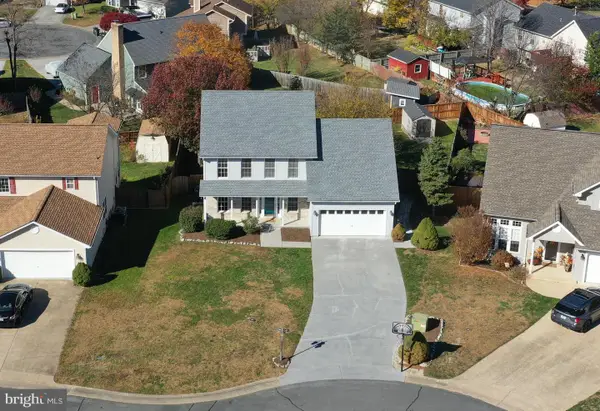 $435,000Active4 beds 3 baths1,945 sq. ft.
$435,000Active4 beds 3 baths1,945 sq. ft.105 Shepherds Ct, STEPHENS CITY, VA 22655
MLS# VAFV2037972Listed by: ERA OAKCREST REALTY, INC. 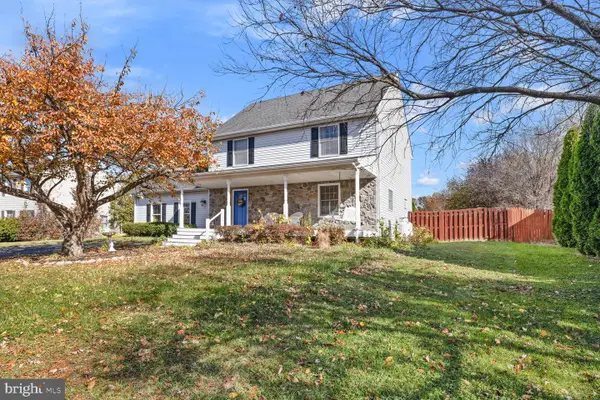 $405,000Pending4 beds 3 baths2,088 sq. ft.
$405,000Pending4 beds 3 baths2,088 sq. ft.211 Killdeer Rd, STEPHENS CITY, VA 22655
MLS# VAFV2037968Listed by: JOHNSTON AND RHODES REAL ESTATE- New
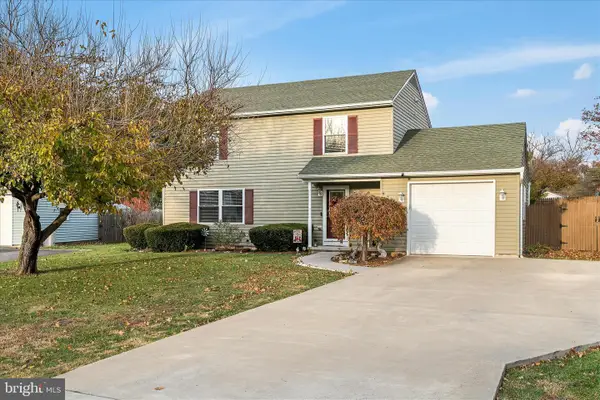 $364,000Active3 beds 3 baths1,728 sq. ft.
$364,000Active3 beds 3 baths1,728 sq. ft.207 Killdeer Rd, STEPHENS CITY, VA 22655
MLS# VAFV2037930Listed by: COLONY REALTY - New
 $379,900Active3 beds 3 baths2,078 sq. ft.
$379,900Active3 beds 3 baths2,078 sq. ft.113 Pittman, STEPHENS CITY, VA 22655
MLS# VAFV2037876Listed by: REALTY ONE GROUP OLD TOWNE - New
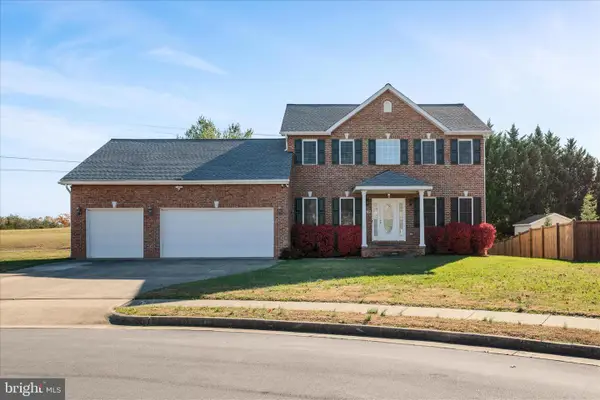 $596,000Active5 beds 4 baths2,470 sq. ft.
$596,000Active5 beds 4 baths2,470 sq. ft.106 Plum Ct, STEPHENS CITY, VA 22655
MLS# VAFV2037882Listed by: PEARSON SMITH REALTY, LLC - New
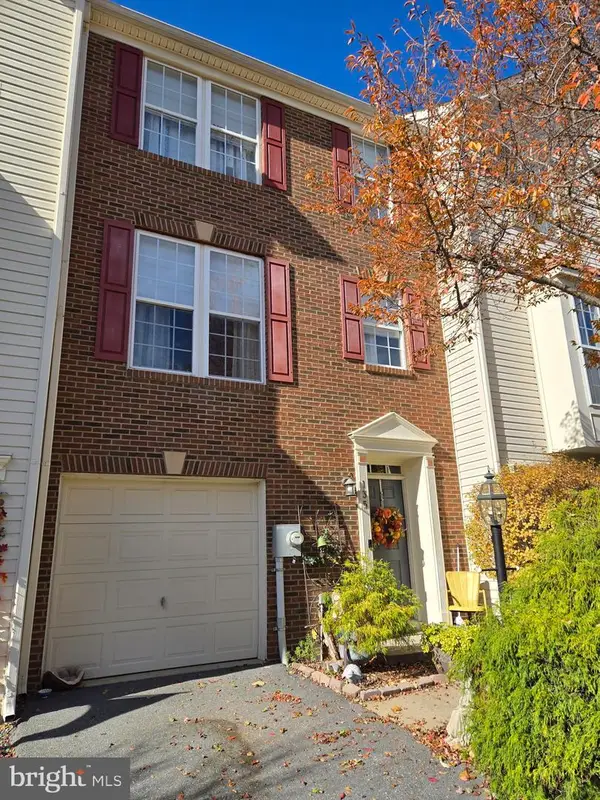 $370,000Active3 beds 3 baths2,099 sq. ft.
$370,000Active3 beds 3 baths2,099 sq. ft.135 Pittman Ct, STEPHENS CITY, VA 22655
MLS# VAFV2036124Listed by: RE/MAX ROOTS - New
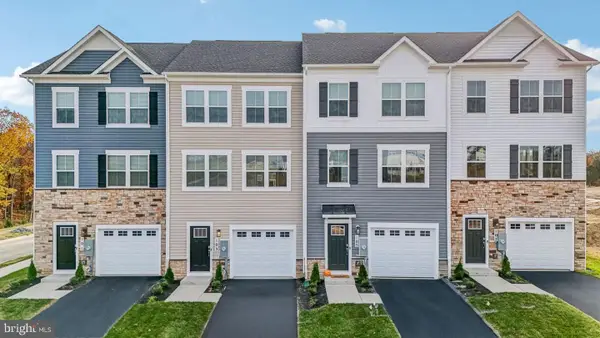 $399,990Active4 beds 4 baths1,889 sq. ft.
$399,990Active4 beds 4 baths1,889 sq. ft.161 Willett Hollow St, STEPHENS CITY, VA 22655
MLS# VAFV2037864Listed by: D R HORTON REALTY OF VIRGINIA LLC
