207 Killdeer Rd, Stephens City, VA 22655
Local realty services provided by:Better Homes and Gardens Real Estate Premier
207 Killdeer Rd,Stephens City, VA 22655
$364,000
- 3 Beds
- 3 Baths
- 1,728 sq. ft.
- Single family
- Pending
Listed by: karen m o'hare
Office: colony realty
MLS#:VAFV2037930
Source:BRIGHTMLS
Price summary
- Price:$364,000
- Price per sq. ft.:$210.65
About this home
COME ON HOME FOR THE HOLIDAYS! Make this warm and cozy home yours this season! This well kept Colonial has so much to offer - Bright and airy kitchen is equipped with stainless steel appliances, pantry, plenty of cabinets, and room for a good sized table. Separate dining room with sliding glass doors leading to a new and expansive, multilevel deck for outdoor entertaining!! The family room with its welcoming wood accents and gleaming hardwood floors can accommodate oversized furniture and host a crowd for the family and friend gatherings.
The upper level features a primary bedroom with ensuite bath. two other generous sized bedrooms, hall bath and washer and dryer closet. Oversized driveway has been professional replaced with a concrete drive for an upleveled look.
Roof replaced 2015, stove/oven and microwave replaced 2015, Refrigerator 2019 and Dishwasher 2020. Expansion tank on hot water heater 2024, new wood blinds on all the windows. Air Serve cleaned all ductwork and serviced heat pumps in 2023.
Contact an agent
Home facts
- Year built:1989
- Listing ID #:VAFV2037930
- Added:6 day(s) ago
- Updated:November 13, 2025 at 07:42 PM
Rooms and interior
- Bedrooms:3
- Total bathrooms:3
- Full bathrooms:2
- Half bathrooms:1
- Living area:1,728 sq. ft.
Heating and cooling
- Cooling:Central A/C
- Heating:Electric, Heat Pump(s)
Structure and exterior
- Roof:Architectural Shingle
- Year built:1989
- Building area:1,728 sq. ft.
Schools
- High school:SHERANDO
Utilities
- Water:Public
- Sewer:Public Sewer
Finances and disclosures
- Price:$364,000
- Price per sq. ft.:$210.65
- Tax amount:$1,542 (2025)
New listings near 207 Killdeer Rd
- New
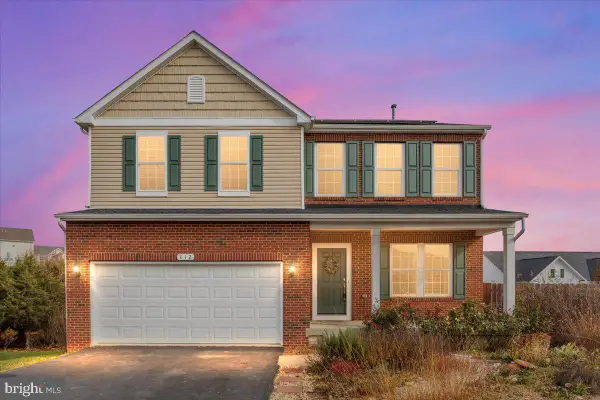 $649,990Active6 beds 4 baths3,977 sq. ft.
$649,990Active6 beds 4 baths3,977 sq. ft.112 Norwich Ct, STEPHENS CITY, VA 22655
MLS# VAFV2037992Listed by: REAL BROKER, LLC - New
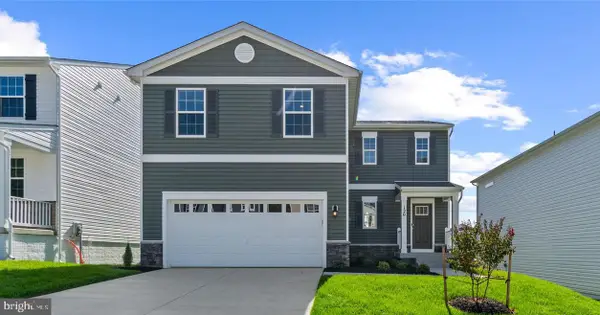 $459,990Active4 beds 3 baths1,906 sq. ft.
$459,990Active4 beds 3 baths1,906 sq. ft.Tbd Bookers Crest Dr, STEPHENS CITY, VA 22655
MLS# VAFV2037998Listed by: D R HORTON REALTY OF VIRGINIA LLC - New
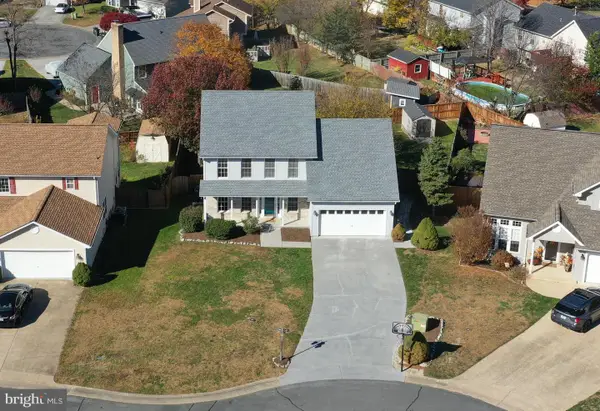 $435,000Active4 beds 3 baths1,945 sq. ft.
$435,000Active4 beds 3 baths1,945 sq. ft.105 Shepherds Ct, STEPHENS CITY, VA 22655
MLS# VAFV2037972Listed by: ERA OAKCREST REALTY, INC. 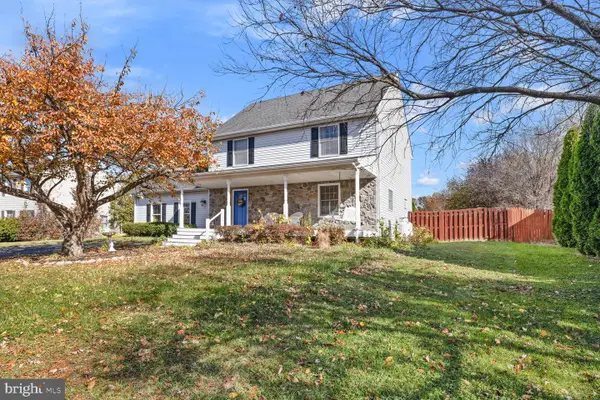 $405,000Pending4 beds 3 baths2,088 sq. ft.
$405,000Pending4 beds 3 baths2,088 sq. ft.211 Killdeer Rd, STEPHENS CITY, VA 22655
MLS# VAFV2037968Listed by: JOHNSTON AND RHODES REAL ESTATE- New
 $425,000Active3 beds 3 baths1,938 sq. ft.
$425,000Active3 beds 3 baths1,938 sq. ft.105 Oxford Ct, STEPHENS CITY, VA 22655
MLS# VAFV2037960Listed by: SAMSON PROPERTIES - New
 $379,900Active3 beds 3 baths2,078 sq. ft.
$379,900Active3 beds 3 baths2,078 sq. ft.113 Pittman, STEPHENS CITY, VA 22655
MLS# VAFV2037876Listed by: REALTY ONE GROUP OLD TOWNE - New
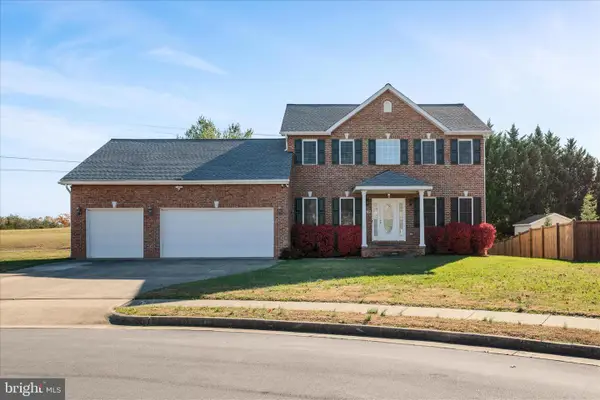 $596,000Active5 beds 4 baths2,470 sq. ft.
$596,000Active5 beds 4 baths2,470 sq. ft.106 Plum Ct, STEPHENS CITY, VA 22655
MLS# VAFV2037882Listed by: PEARSON SMITH REALTY, LLC - New
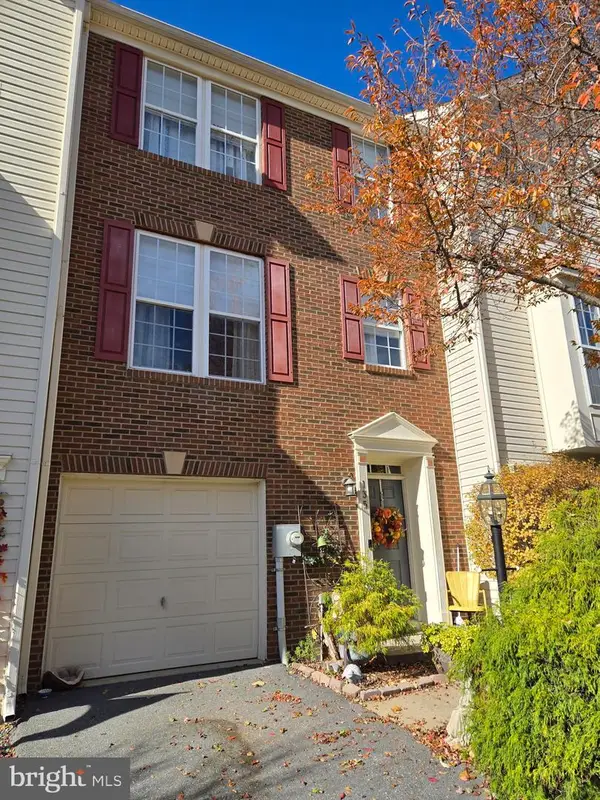 $370,000Active3 beds 3 baths2,099 sq. ft.
$370,000Active3 beds 3 baths2,099 sq. ft.135 Pittman Ct, STEPHENS CITY, VA 22655
MLS# VAFV2036124Listed by: RE/MAX ROOTS - New
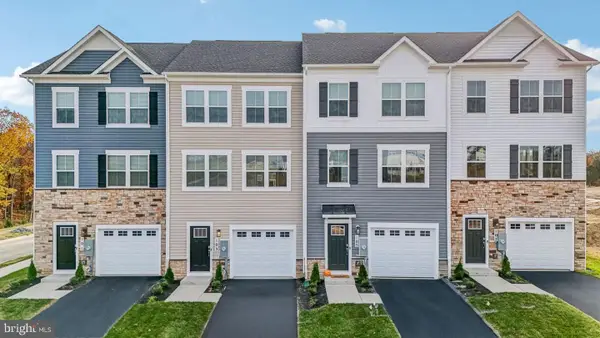 $399,990Active4 beds 4 baths1,889 sq. ft.
$399,990Active4 beds 4 baths1,889 sq. ft.161 Willett Hollow St, STEPHENS CITY, VA 22655
MLS# VAFV2037864Listed by: D R HORTON REALTY OF VIRGINIA LLC
