10438 Donna Bella Circle, Clive, IA 50325
Local realty services provided by:Better Homes and Gardens Real Estate Innovations
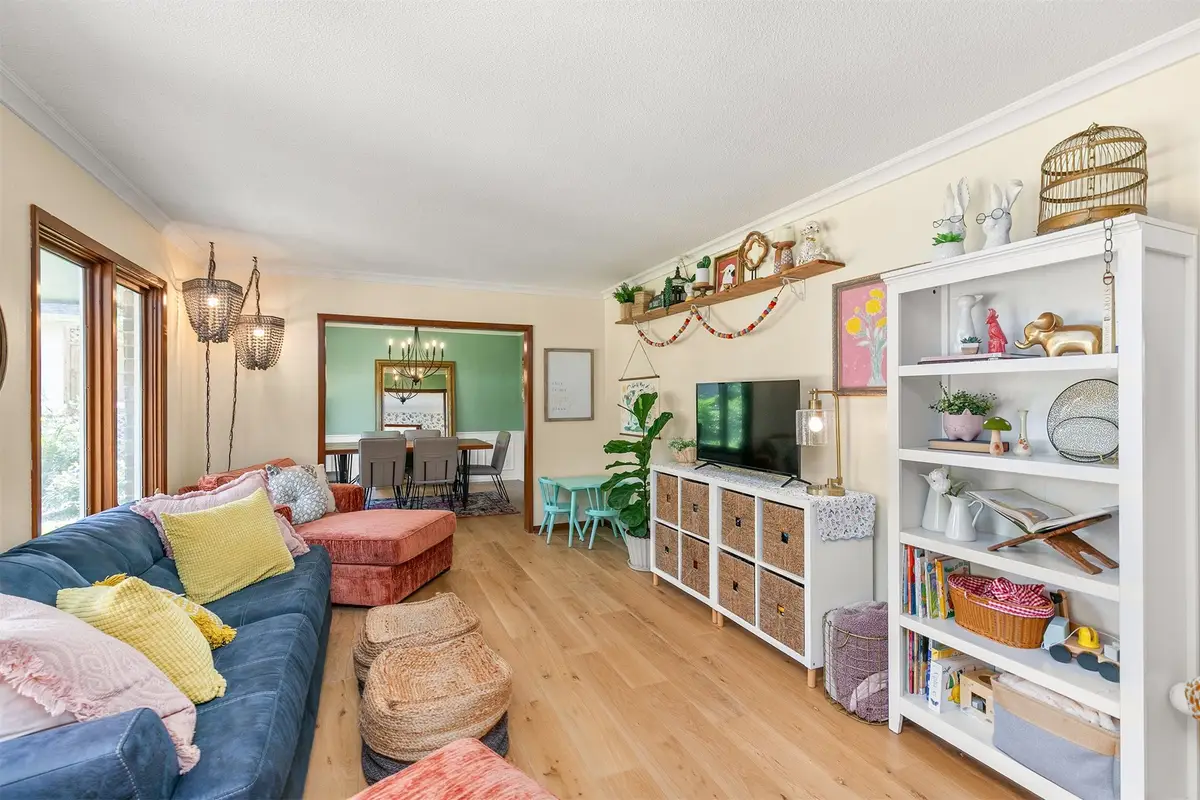
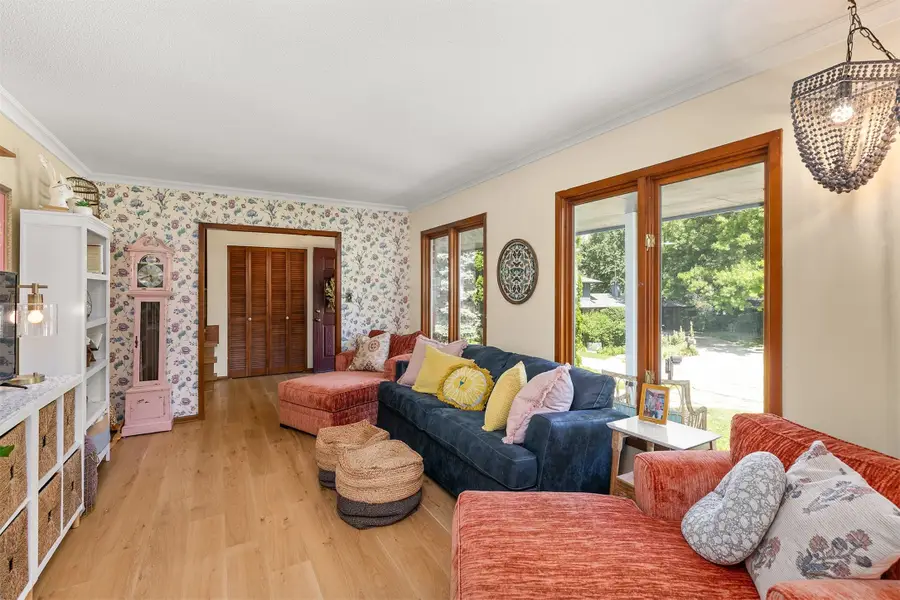
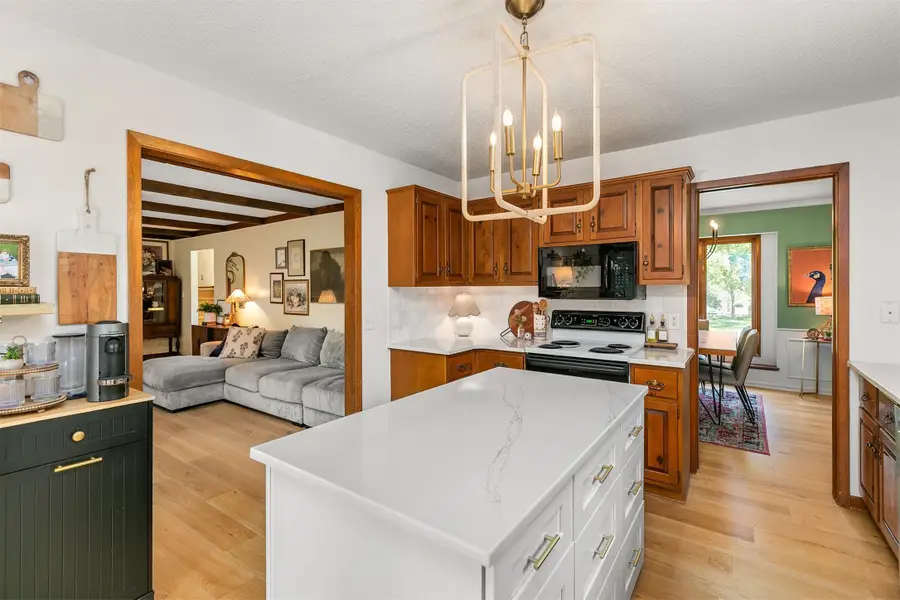
10438 Donna Bella Circle,Clive, IA 50325
$409,900
- 4 Beds
- 4 Baths
- 2,088 sq. ft.
- Single family
- Pending
Listed by:tiffany ehler
Office:boutique real estate
MLS#:721765
Source:IA_DMAAR
Price summary
- Price:$409,900
- Price per sq. ft.:$196.31
About this home
Step into timeless charm and modern style in this beautifully updated Clive split level that sits on a quiet cul de sac surrounded by mature trees. With over 2800 finished sq ft, this home features 4 beds and 4 baths. The updated kitchen boasts granite countertops, tile backsplash, and a large island. Enjoy multiple living spaces on the main floor including the spacious great room with beautiful wood beams and brick fireplace, dining and living room. The oversized composite deck can be accessed from the kitchen and great room allowing access and views to the backyard featuring many lilacs, hostas, and hydrangeas along with huge trees and new in 2023 wood privacy fence. Upstairs, you'll find an enormous primary ensuite with built ins and a hidden attic storage space, dual vanities, and walk in closet. Two additional bedrooms and full bath complete upper level. The walk out lower level features a fourth bedroom or flex space, laundry room and half bath. Do not miss the private finished basement. With a dedicated entrance from the garage, this timeless speakeasy vibe is set up perfectly for entertaining. Complete with a cozy family room, bar, game space, and additional powder room. A finished flex room adds even more function and could easily serve as a gym, guest room, or home office. The back yard has direct access to Rio Valley Park and sits just off of the Greenbelt trail with a short bike ride to the park, library and aquatic center. Don't miss this gem!
Contact an agent
Home facts
- Year built:1974
- Listing Id #:721765
- Added:37 day(s) ago
- Updated:August 06, 2025 at 07:25 AM
Rooms and interior
- Bedrooms:4
- Total bathrooms:4
- Full bathrooms:2
- Half bathrooms:2
- Living area:2,088 sq. ft.
Heating and cooling
- Cooling:Central Air
- Heating:Forced Air, Gas, Natural Gas
Structure and exterior
- Roof:Asphalt, Shingle
- Year built:1974
- Building area:2,088 sq. ft.
Utilities
- Water:Public
- Sewer:Public Sewer
Finances and disclosures
- Price:$409,900
- Price per sq. ft.:$196.31
- Tax amount:$5,167
New listings near 10438 Donna Bella Circle
- New
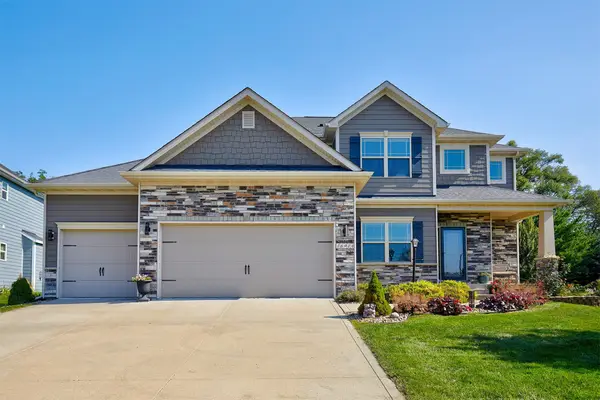 $525,000Active4 beds 4 baths2,312 sq. ft.
$525,000Active4 beds 4 baths2,312 sq. ft.16914 Airline Drive, Clive, IA 50325
MLS# 724279Listed by: RE/MAX RESULTS - New
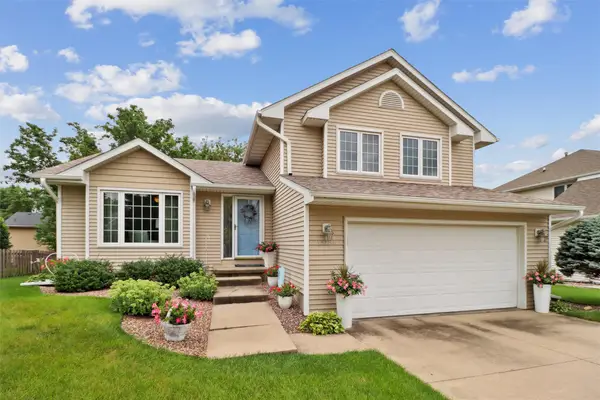 $395,000Active3 beds 3 baths1,786 sq. ft.
$395,000Active3 beds 3 baths1,786 sq. ft.15158 Hawthorn Drive, Clive, IA 50325
MLS# 724248Listed by: RE/MAX CONCEPTS - Open Sat, 12 to 2pmNew
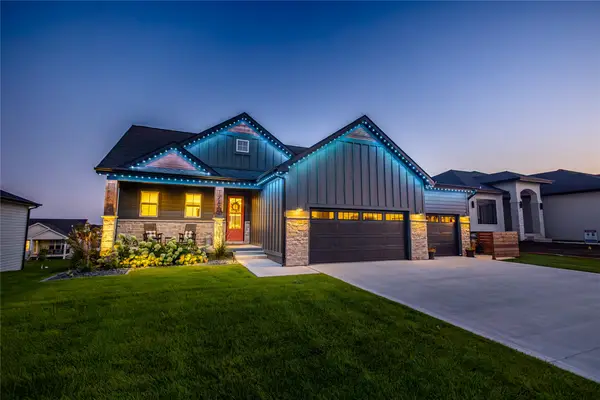 $839,000Active5 beds 3 baths1,835 sq. ft.
$839,000Active5 beds 3 baths1,835 sq. ft.17662 Hammontree Drive, Clive, IA 50325
MLS# 724214Listed by: RE/MAX CONCEPTS - New
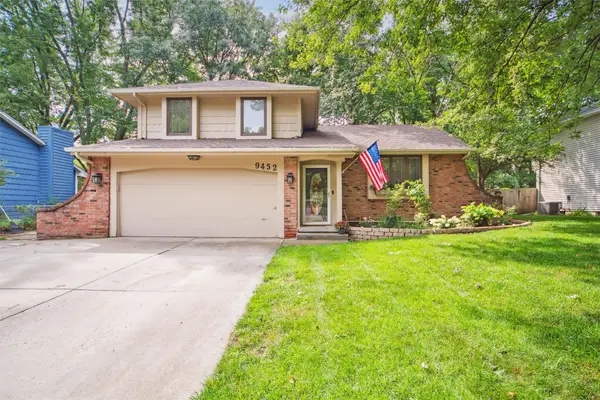 $319,000Active3 beds 3 baths1,476 sq. ft.
$319,000Active3 beds 3 baths1,476 sq. ft.9452 Lincoln Avenue, Clive, IA 50325
MLS# 724060Listed by: LPT REALTY, LLC - New
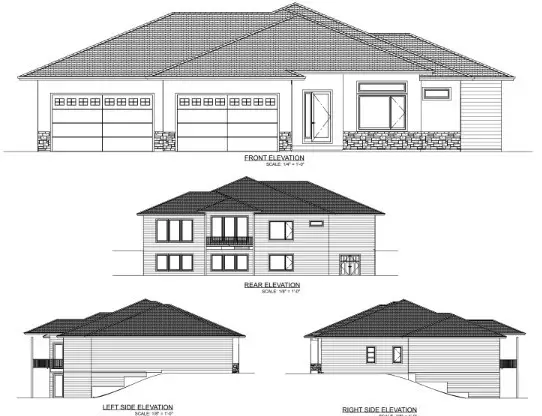 $1,139,000Active5 beds 5 baths2,568 sq. ft.
$1,139,000Active5 beds 5 baths2,568 sq. ft.18251 Alderleaf Drive, Clive, IA 50325
MLS# 724038Listed by: REALTY ONE GROUP IMPACT - New
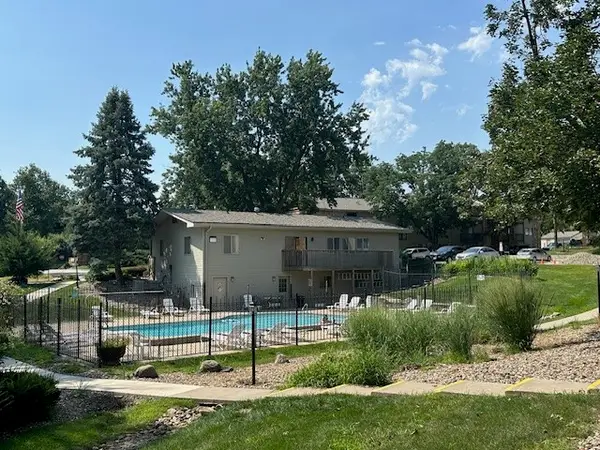 $99,000Active2 beds 2 baths1,112 sq. ft.
$99,000Active2 beds 2 baths1,112 sq. ft.9527 University Avenue #15, Clive, IA 50325
MLS# 724075Listed by: TOP SHELF REALTY - New
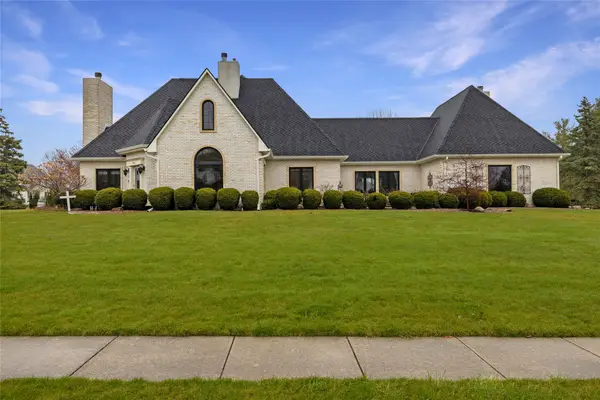 $829,900Active5 beds 4 baths3,785 sq. ft.
$829,900Active5 beds 4 baths3,785 sq. ft.13953 Lake Shore Drive, Clive, IA 50325
MLS# 723943Listed by: RE/MAX PRECISION - Open Sun, 1 to 4pmNew
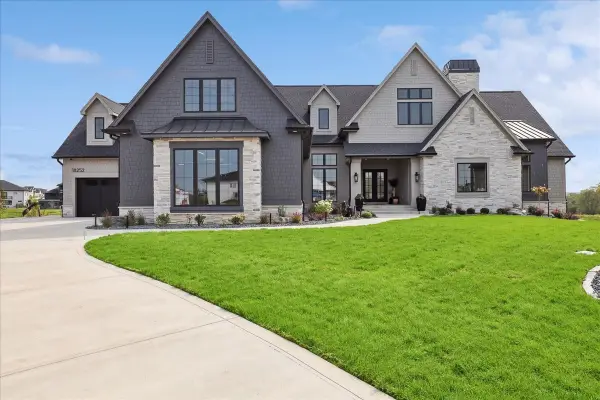 $2,599,000Active5 beds 7 baths3,425 sq. ft.
$2,599,000Active5 beds 7 baths3,425 sq. ft.18252 Valleyview Circle, Clive, IA 50325
MLS# 723856Listed by: KELLER WILLIAMS REALTY GDM - New
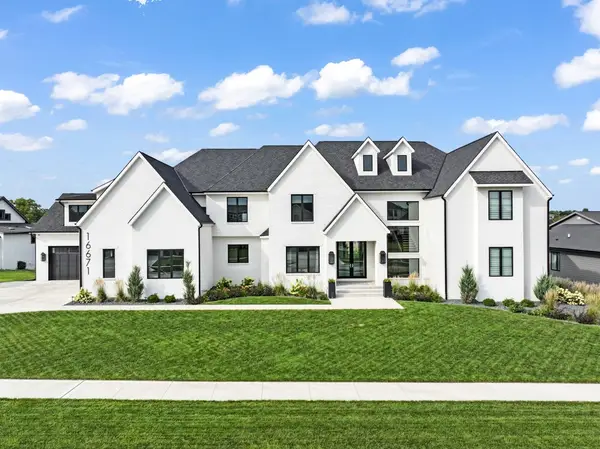 $2,900,000Active5 beds 6 baths7,488 sq. ft.
$2,900,000Active5 beds 6 baths7,488 sq. ft.16671 Winston Drive, Clive, IA 50325
MLS# 723853Listed by: RE/MAX CONCEPTS - New
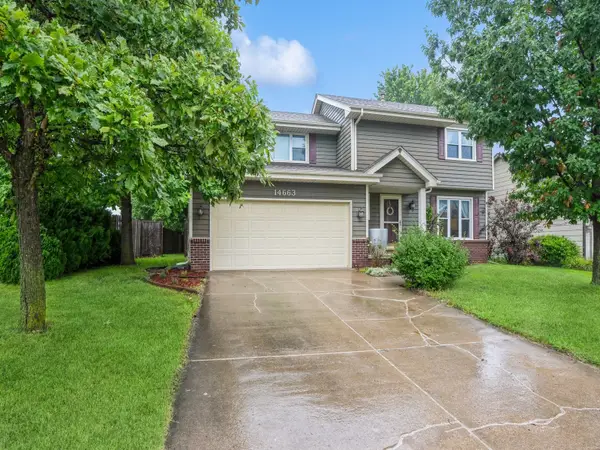 $345,900Active3 beds 3 baths1,736 sq. ft.
$345,900Active3 beds 3 baths1,736 sq. ft.14663 Summit Drive, Clive, IA 50325
MLS# 723833Listed by: IOWA REALTY MILLS CROSSING
