12699 Diamond Ridge Court, Clive, IA 50325
Local realty services provided by:Better Homes and Gardens Real Estate Innovations

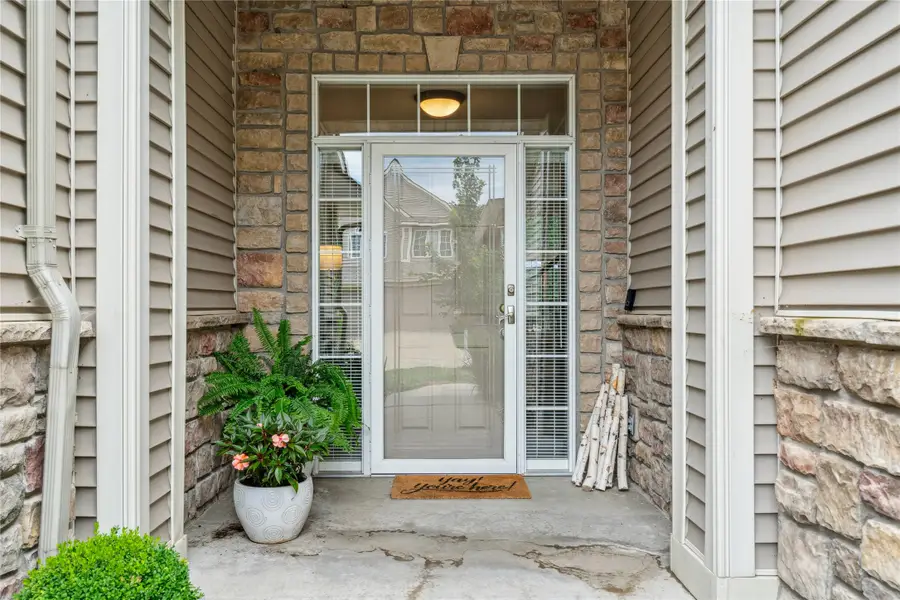
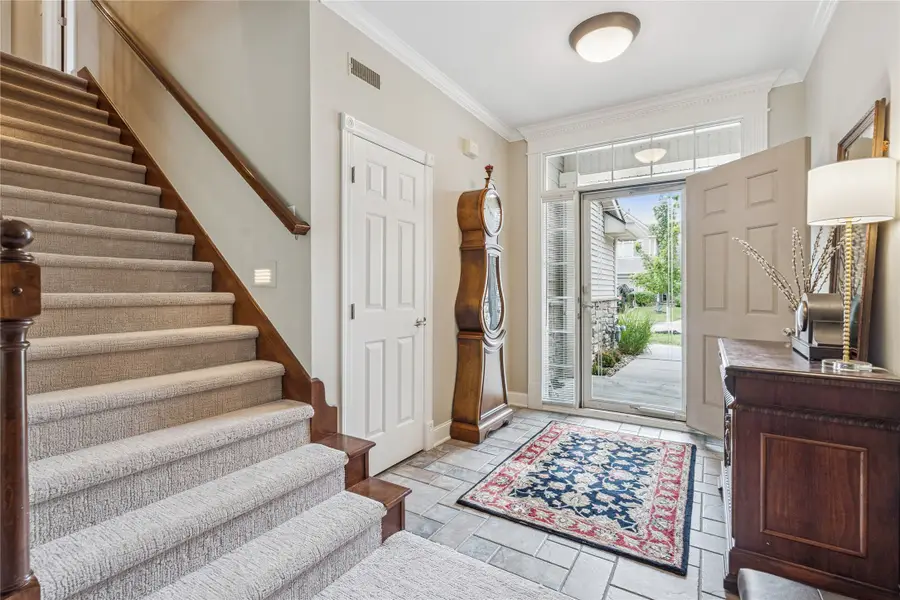
12699 Diamond Ridge Court,Clive, IA 50325
$329,900
- 2 Beds
- 3 Baths
- 1,920 sq. ft.
- Condominium
- Pending
Listed by:luci stifel
Office:realty one group impact
MLS#:723067
Source:IA_DMAAR
Price summary
- Price:$329,900
- Price per sq. ft.:$171.82
- Monthly HOA dues:$290
About this home
Step into this beautifully crafted executive townhome and instantly feel right at home! With elevated
ceilings/windows, enjoy peaceful views of the oversized private patio surrounded by flowers, and the
Clive Greenbelt Trail/woods from the family room and dining area. The home boasts a fully renovated,
top-of-the-line kitchen featuring Sorrento full-access cabinetry, Cambria Signature Quartz with
waterfalls, and GE Profile appliances. The main floor also includes an updated powder room and
spacious walk-in pantry. Upstairs, the primary bedroom has vaulted ceilings, a huge closet, a private
bath with a jet tub, and a walk-in shower. The second bedroom overlooks the serene patio. The 192 SF BONUS
ROOM (with attic access/storage) could be a 3rd bedroom, art studio, or office. A full-size bathroom and
laundry area complete the second floor. The oversized two-stall garage offers built-in storage space.
NEWER – HVAC, roof, water heater, interior paint, and executive carpet throughout. Great HOA here!
Contact an agent
Home facts
- Year built:2004
- Listing Id #:723067
- Added:20 day(s) ago
- Updated:August 08, 2025 at 05:04 PM
Rooms and interior
- Bedrooms:2
- Total bathrooms:3
- Full bathrooms:2
- Half bathrooms:1
- Living area:1,920 sq. ft.
Heating and cooling
- Cooling:Central Air
- Heating:Forced Air, Gas, Natural Gas
Structure and exterior
- Roof:Asphalt, Shingle
- Year built:2004
- Building area:1,920 sq. ft.
- Lot area:0.06 Acres
Utilities
- Water:Public
- Sewer:Public Sewer
Finances and disclosures
- Price:$329,900
- Price per sq. ft.:$171.82
- Tax amount:$4,246
New listings near 12699 Diamond Ridge Court
- New
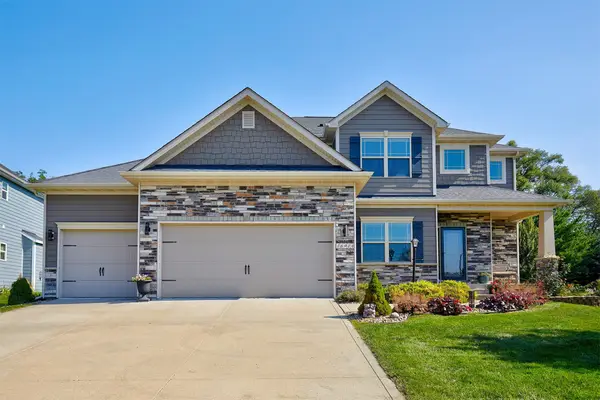 $525,000Active4 beds 4 baths2,312 sq. ft.
$525,000Active4 beds 4 baths2,312 sq. ft.16914 Airline Drive, Clive, IA 50325
MLS# 724279Listed by: RE/MAX RESULTS - New
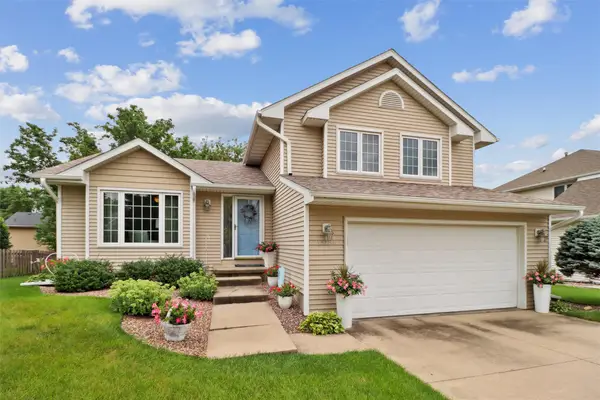 $395,000Active3 beds 3 baths1,786 sq. ft.
$395,000Active3 beds 3 baths1,786 sq. ft.15158 Hawthorn Drive, Clive, IA 50325
MLS# 724248Listed by: RE/MAX CONCEPTS - Open Sat, 12 to 2pmNew
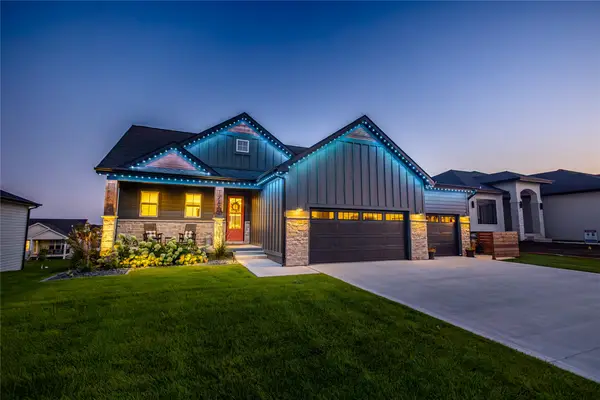 $839,000Active5 beds 3 baths1,835 sq. ft.
$839,000Active5 beds 3 baths1,835 sq. ft.17662 Hammontree Drive, Clive, IA 50325
MLS# 724214Listed by: RE/MAX CONCEPTS - New
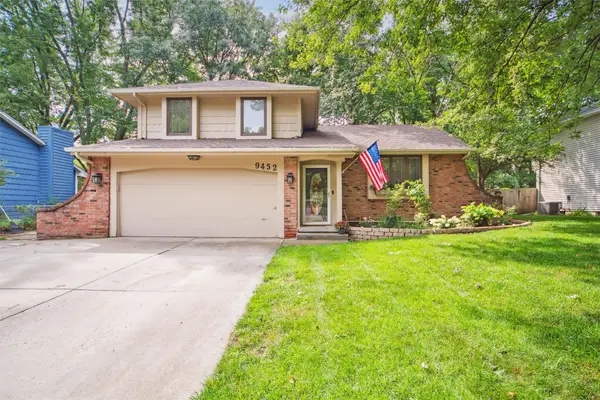 $319,000Active3 beds 3 baths1,476 sq. ft.
$319,000Active3 beds 3 baths1,476 sq. ft.9452 Lincoln Avenue, Clive, IA 50325
MLS# 724060Listed by: LPT REALTY, LLC - New
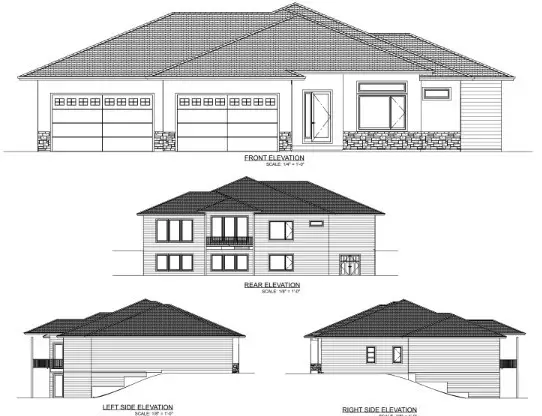 $1,139,000Active5 beds 5 baths2,568 sq. ft.
$1,139,000Active5 beds 5 baths2,568 sq. ft.18251 Alderleaf Drive, Clive, IA 50325
MLS# 724038Listed by: REALTY ONE GROUP IMPACT - New
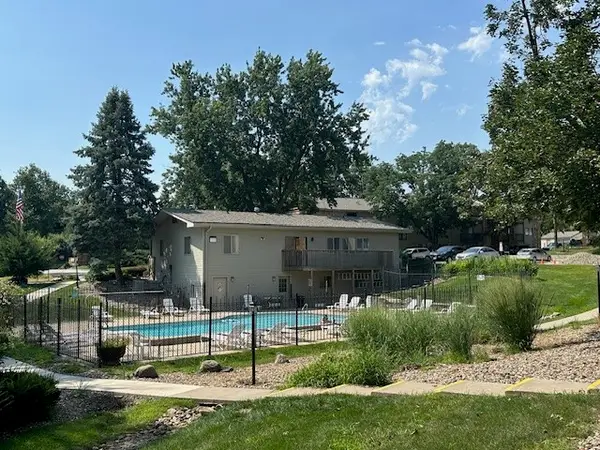 $99,000Active2 beds 2 baths1,112 sq. ft.
$99,000Active2 beds 2 baths1,112 sq. ft.9527 University Avenue #15, Clive, IA 50325
MLS# 724075Listed by: TOP SHELF REALTY - New
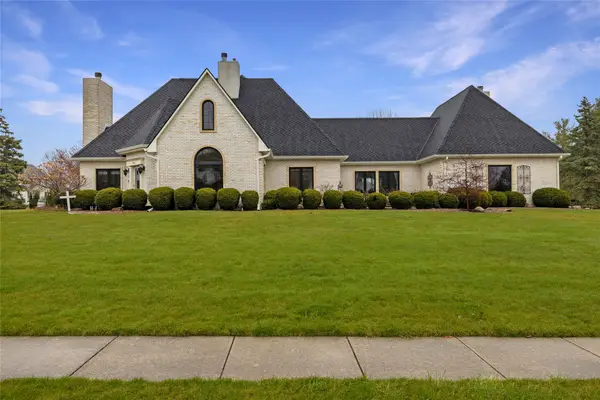 $829,900Active5 beds 4 baths3,785 sq. ft.
$829,900Active5 beds 4 baths3,785 sq. ft.13953 Lake Shore Drive, Clive, IA 50325
MLS# 723943Listed by: RE/MAX PRECISION - Open Sun, 1 to 4pmNew
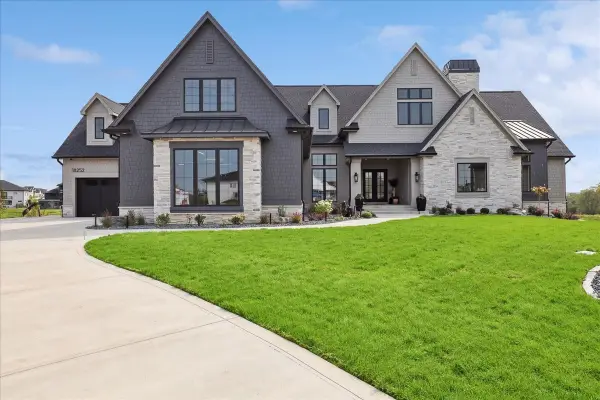 $2,599,000Active5 beds 7 baths3,425 sq. ft.
$2,599,000Active5 beds 7 baths3,425 sq. ft.18252 Valleyview Circle, Clive, IA 50325
MLS# 723856Listed by: KELLER WILLIAMS REALTY GDM - New
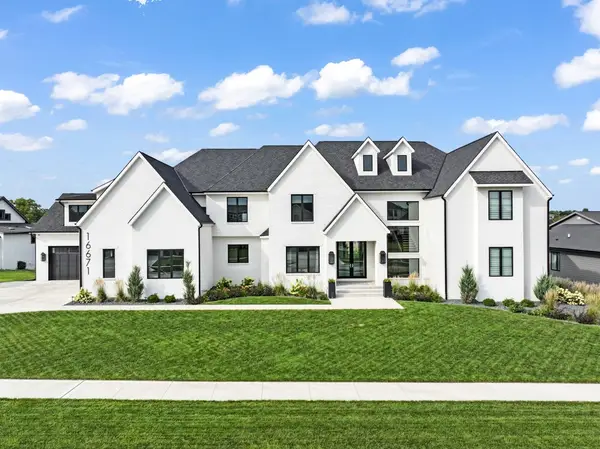 $2,900,000Active5 beds 6 baths7,488 sq. ft.
$2,900,000Active5 beds 6 baths7,488 sq. ft.16671 Winston Drive, Clive, IA 50325
MLS# 723853Listed by: RE/MAX CONCEPTS - New
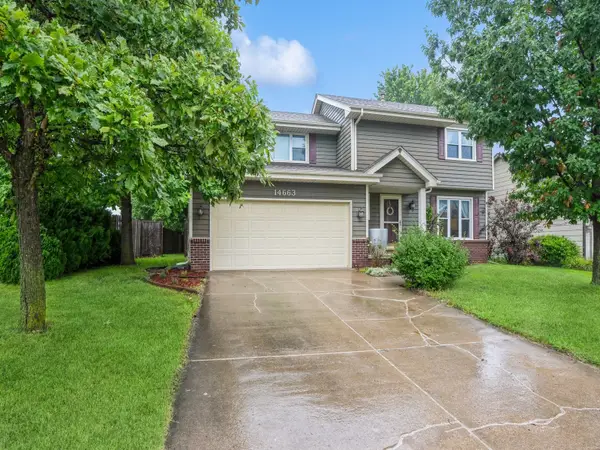 $345,900Active3 beds 3 baths1,736 sq. ft.
$345,900Active3 beds 3 baths1,736 sq. ft.14663 Summit Drive, Clive, IA 50325
MLS# 723833Listed by: IOWA REALTY MILLS CROSSING
