1328 NW 120th Street, Clive, IA 50325
Local realty services provided by:Better Homes and Gardens Real Estate Innovations
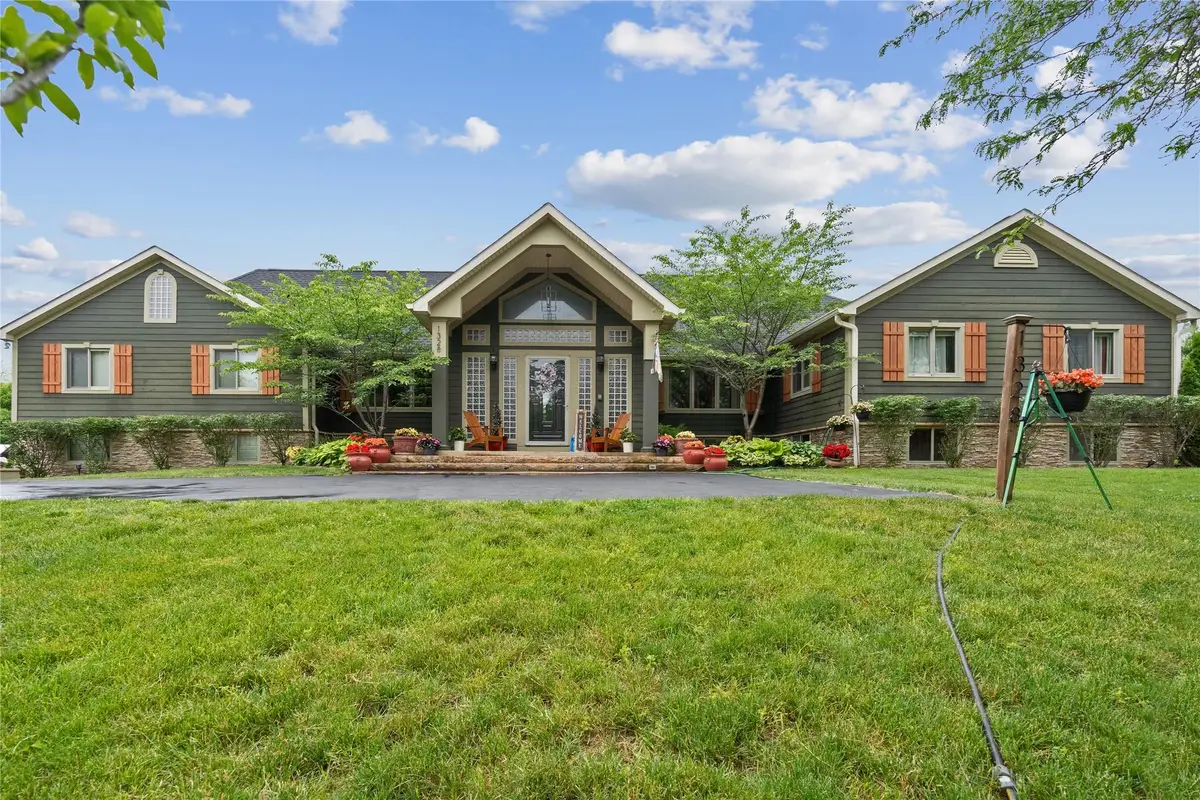


1328 NW 120th Street,Clive, IA 50325
$810,000
- 6 Beds
- 4 Baths
- 2,949 sq. ft.
- Single family
- Active
Listed by:carla jourdan
Office:century 21 signature
MLS#:719829
Source:IA_DMAAR
Price summary
- Price:$810,000
- Price per sq. ft.:$274.67
About this home
CUSTOM RANCH HOME w/HEATED POOL & 24 x 30' OUTBUILDING ON NEARLY 1 ACRE IN A FABULOUS LOCATION. Welcome to your dream retreat in sought-after Hickory Hills! This stunning custom luxury Ranch estate sits on nearly 1 acre, offering over 2,900 sq ft of elegant main-level living and a finished lower level with 2,200 sq ft—featuring rare dual zoning and no HOA for unparalleled flexibility and freedom. Step inside to discover soaring vaulted ceilings, exquisite Brazilian Cherry floors, and rich solid cherry trim throughout. The main level boasts two master suites, including a luxurious primary suite with a spa-inspired jacuzzi tub, radiant heated floors, and an expansive walk-in closet. Designed for entertaining, the gourmet kitchen flows seamlessly into spacious living areas, while the finished walkout lower level features a family room, home theater, and abundant storage. Step outside to your private backyard oasis—enjoy a heated, in-ground pool, a multi-level deck, a charming gazebo, and a playground. The beautiful 24 x 30' outbuilding offers endless possibilities for hobbies, storage, or workshop space. Recent updates include a new roof and HVAC, ensuring peace of mind. This move-in-ready masterpiece combines luxury, comfort, and versatility—don’t miss your chance to own this exceptional property!
Contact an agent
Home facts
- Year built:1978
- Listing Id #:719829
- Added:44 day(s) ago
- Updated:August 12, 2025 at 05:03 PM
Rooms and interior
- Bedrooms:6
- Total bathrooms:4
- Full bathrooms:4
- Living area:2,949 sq. ft.
Heating and cooling
- Cooling:Central Air
- Heating:Forced Air, Gas, Natural Gas
Structure and exterior
- Roof:Asphalt, Shingle
- Year built:1978
- Building area:2,949 sq. ft.
- Lot area:0.93 Acres
Utilities
- Water:Public
- Sewer:Public Sewer
Finances and disclosures
- Price:$810,000
- Price per sq. ft.:$274.67
- Tax amount:$10,275
New listings near 1328 NW 120th Street
- New
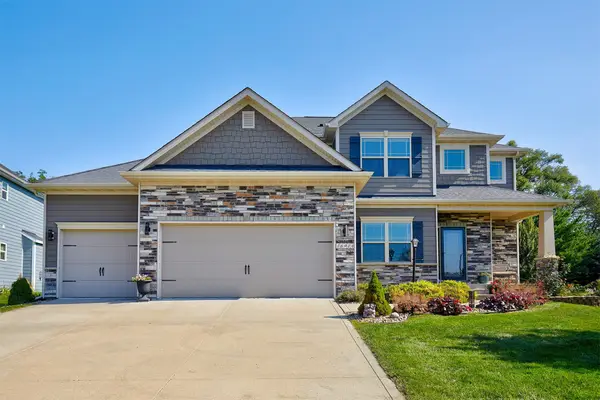 $525,000Active4 beds 4 baths2,312 sq. ft.
$525,000Active4 beds 4 baths2,312 sq. ft.16914 Airline Drive, Clive, IA 50325
MLS# 724279Listed by: RE/MAX RESULTS - New
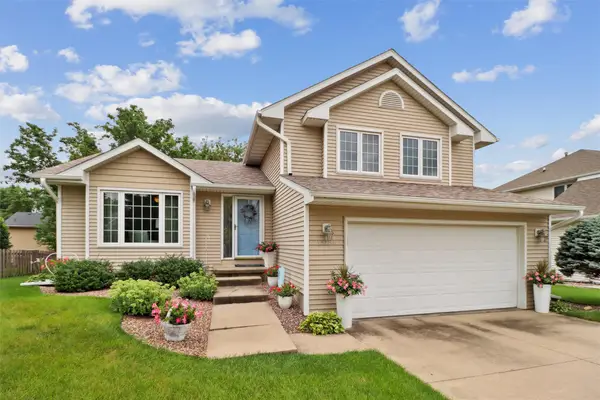 $395,000Active3 beds 3 baths1,786 sq. ft.
$395,000Active3 beds 3 baths1,786 sq. ft.15158 Hawthorn Drive, Clive, IA 50325
MLS# 724248Listed by: RE/MAX CONCEPTS - Open Sat, 12 to 2pmNew
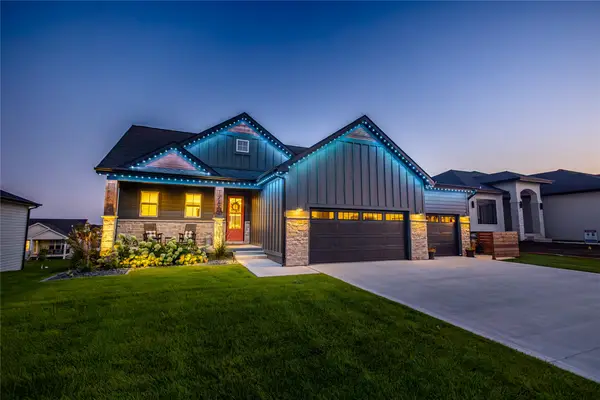 $839,000Active5 beds 3 baths1,835 sq. ft.
$839,000Active5 beds 3 baths1,835 sq. ft.17662 Hammontree Drive, Clive, IA 50325
MLS# 724214Listed by: RE/MAX CONCEPTS - New
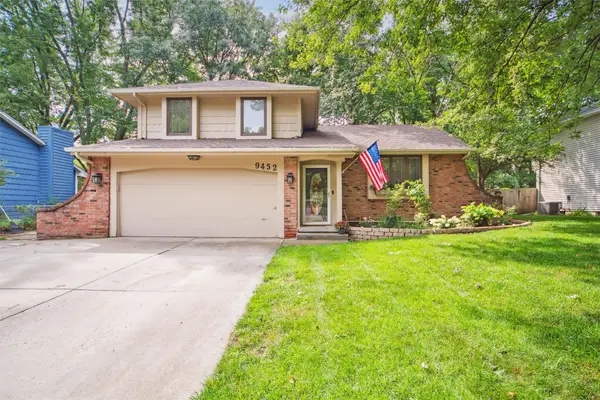 $319,000Active3 beds 3 baths1,476 sq. ft.
$319,000Active3 beds 3 baths1,476 sq. ft.9452 Lincoln Avenue, Clive, IA 50325
MLS# 724060Listed by: LPT REALTY, LLC - New
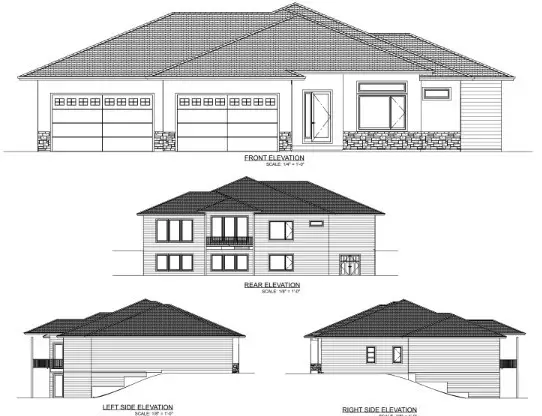 $1,139,000Active5 beds 5 baths2,568 sq. ft.
$1,139,000Active5 beds 5 baths2,568 sq. ft.18251 Alderleaf Drive, Clive, IA 50325
MLS# 724038Listed by: REALTY ONE GROUP IMPACT - New
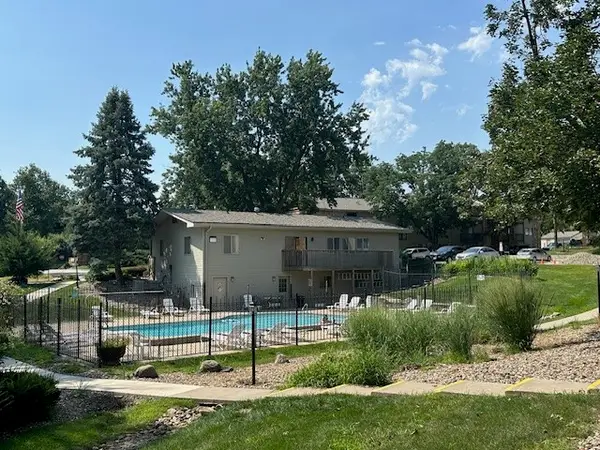 $99,000Active2 beds 2 baths1,112 sq. ft.
$99,000Active2 beds 2 baths1,112 sq. ft.9527 University Avenue #15, Clive, IA 50325
MLS# 724075Listed by: TOP SHELF REALTY - New
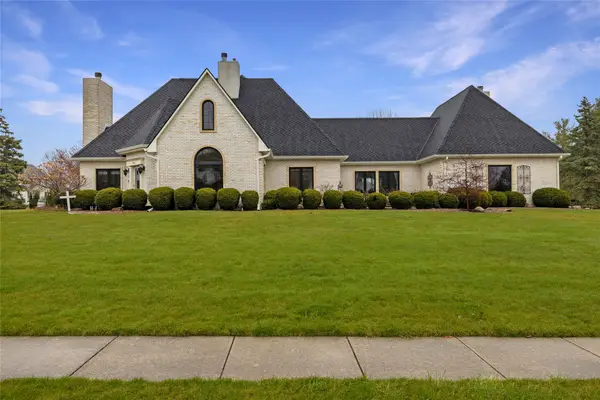 $829,900Active5 beds 4 baths3,785 sq. ft.
$829,900Active5 beds 4 baths3,785 sq. ft.13953 Lake Shore Drive, Clive, IA 50325
MLS# 723943Listed by: RE/MAX PRECISION - Open Sun, 1 to 4pmNew
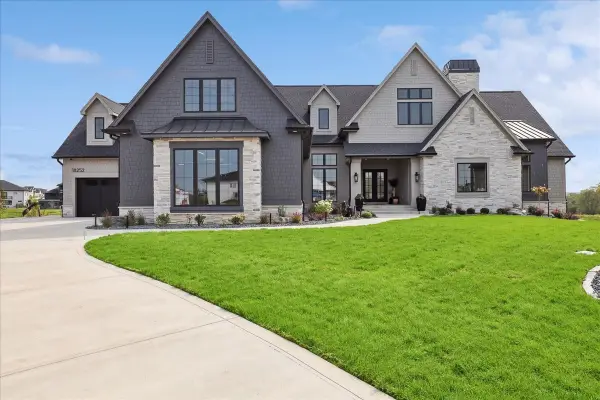 $2,599,000Active5 beds 7 baths3,425 sq. ft.
$2,599,000Active5 beds 7 baths3,425 sq. ft.18252 Valleyview Circle, Clive, IA 50325
MLS# 723856Listed by: KELLER WILLIAMS REALTY GDM - New
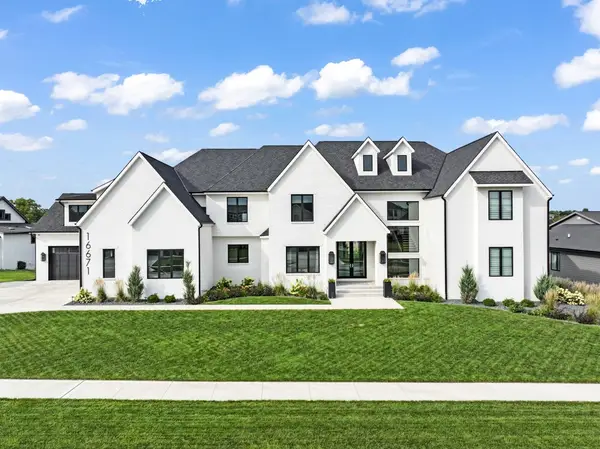 $2,900,000Active5 beds 6 baths7,488 sq. ft.
$2,900,000Active5 beds 6 baths7,488 sq. ft.16671 Winston Drive, Clive, IA 50325
MLS# 723853Listed by: RE/MAX CONCEPTS - New
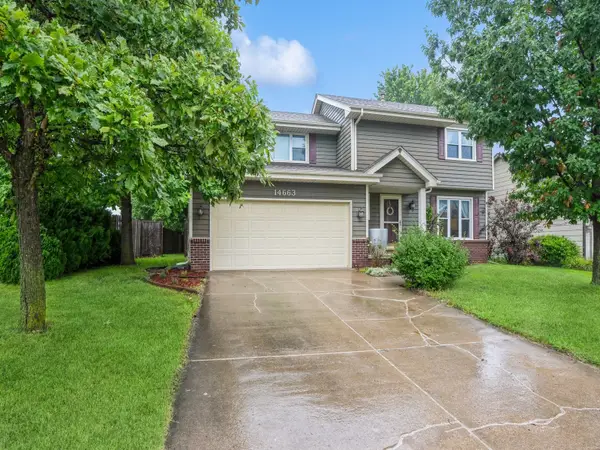 $345,900Active3 beds 3 baths1,736 sq. ft.
$345,900Active3 beds 3 baths1,736 sq. ft.14663 Summit Drive, Clive, IA 50325
MLS# 723833Listed by: IOWA REALTY MILLS CROSSING
