14186 Pinnacle Pointe Drive #86, Clive, IA 50325
Local realty services provided by:Better Homes and Gardens Real Estate Innovations
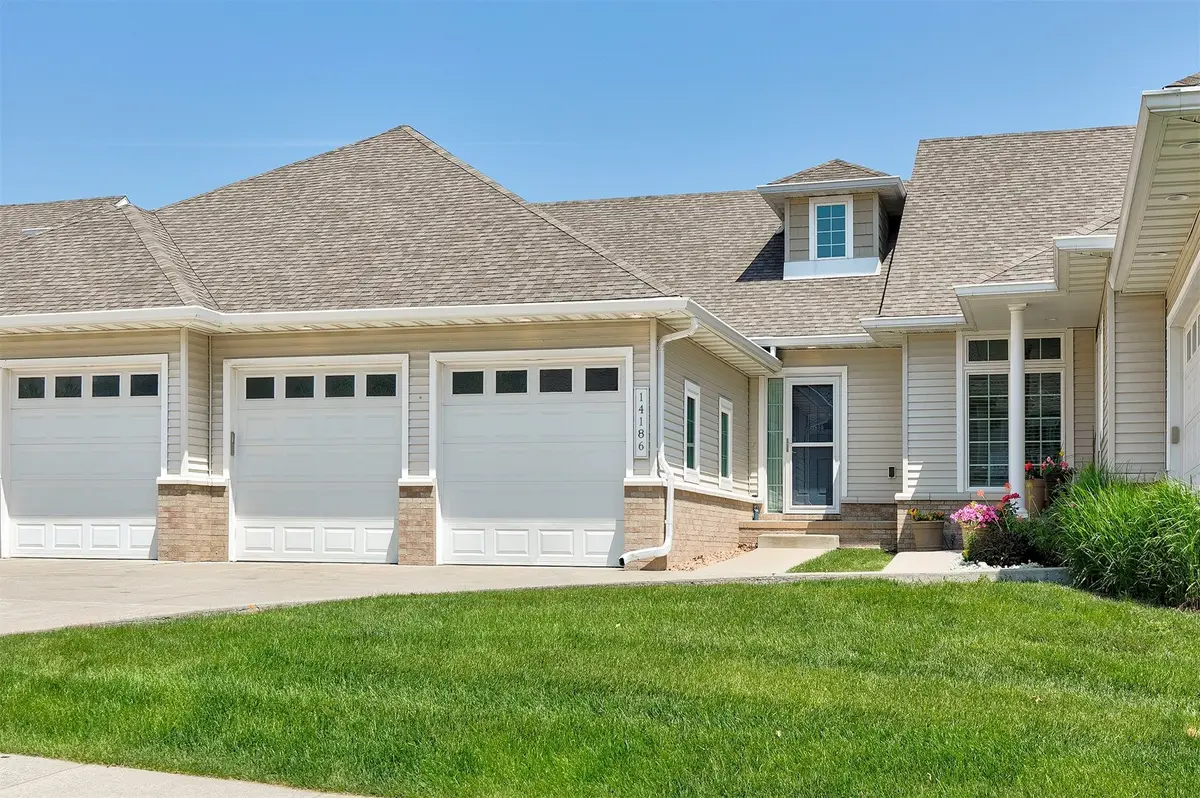
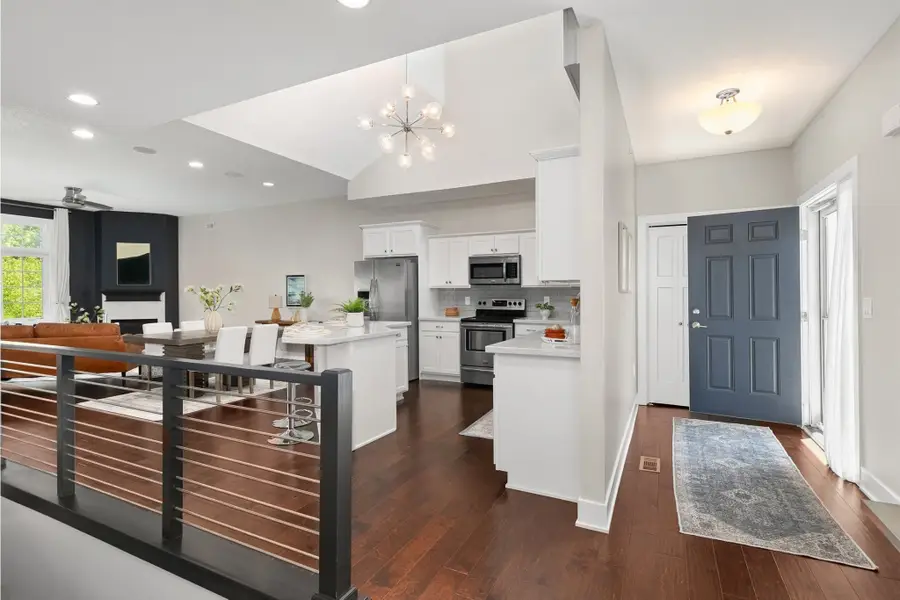
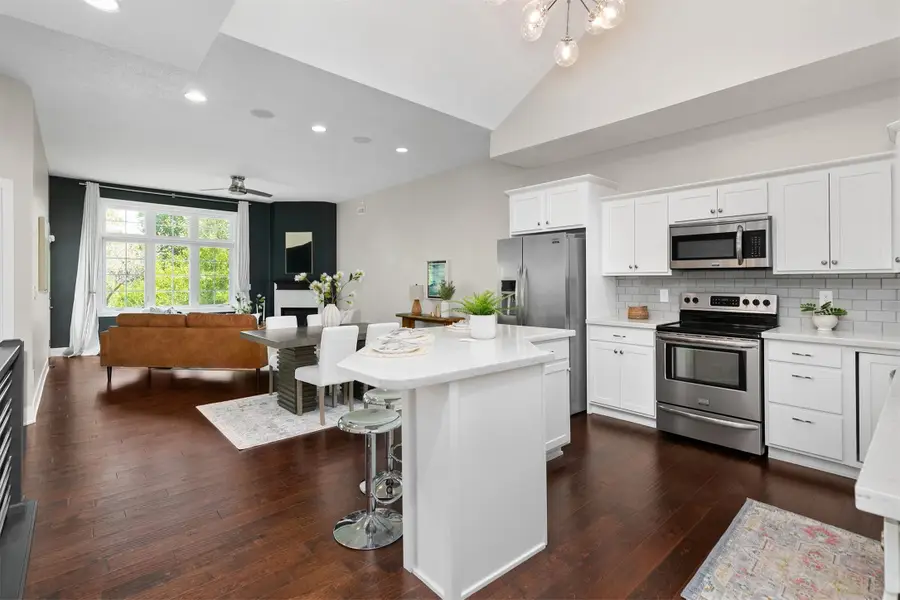
14186 Pinnacle Pointe Drive #86,Clive, IA 50325
$399,900
- 2 Beds
- 3 Baths
- 1,201 sq. ft.
- Condominium
- Pending
Listed by:bryan york
Office:re/max concepts
MLS#:720268
Source:IA_DMAAR
Price summary
- Price:$399,900
- Price per sq. ft.:$332.97
- Monthly HOA dues:$385
About this home
PRISTINE RANCH W/WOODED WALKOUT LOT! This stylish gem features an open concept w/multilevel ceilings-as high as 17ft! Spacious kitchen offers quartz tops, MASSIVE island w/breakfast bar, tiled backsplash, crowned cabinets, and a clerestory window--gushing w/natural light! Handscraped hardwood floors flow into the gorgeous living room--complete with 10ft ceilings, surround sound, gas fireplace, and a towering set of windows--providing an amazing view of mature trees! Generous primary suite w/tray ceiling, dual sink, tiled shower, and generous walk-in closet! 1st flr laundry for added convenience! Finished lower level w/HUGE family room, 2nd bedroom, full bath, and 3rd non-conforming bedrm for extra guests! Step out to the composite deck or patio to take in the great outdoors. Walk around Clive Lake, connect to the Greenbelt, or head across to Des Moines Golf and Country! Close-knit community w/regular events. Quick access to Jordan Creek, I80, restaurants, shopping, and more!
Contact an agent
Home facts
- Year built:2016
- Listing Id #:720268
- Added:61 day(s) ago
- Updated:August 06, 2025 at 07:25 AM
Rooms and interior
- Bedrooms:2
- Total bathrooms:3
- Full bathrooms:1
- Half bathrooms:1
- Living area:1,201 sq. ft.
Heating and cooling
- Cooling:Central Air
- Heating:Forced Air, Gas, Natural Gas
Structure and exterior
- Roof:Asphalt, Shingle
- Year built:2016
- Building area:1,201 sq. ft.
Utilities
- Water:Public
- Sewer:Public Sewer
Finances and disclosures
- Price:$399,900
- Price per sq. ft.:$332.97
- Tax amount:$6,256 (2025)
New listings near 14186 Pinnacle Pointe Drive #86
- New
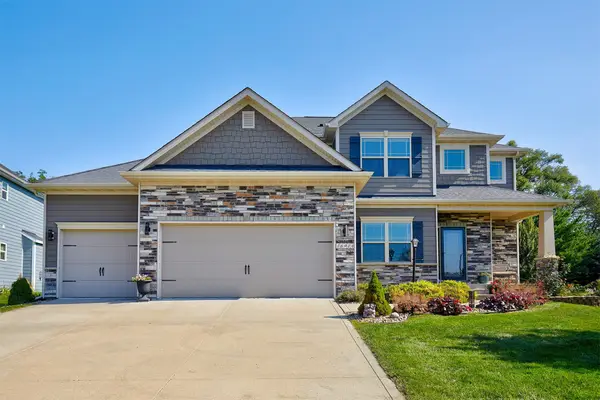 $525,000Active4 beds 4 baths2,312 sq. ft.
$525,000Active4 beds 4 baths2,312 sq. ft.16914 Airline Drive, Clive, IA 50325
MLS# 724279Listed by: RE/MAX RESULTS - New
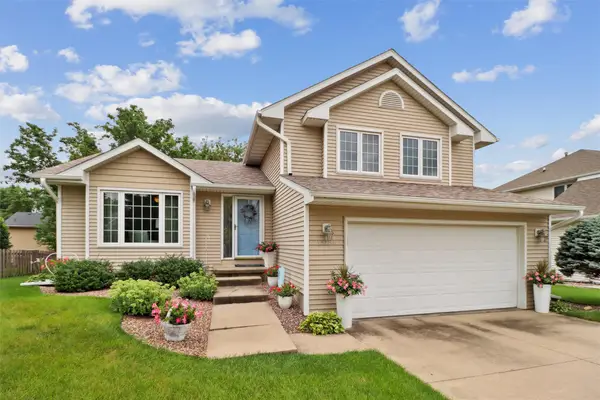 $395,000Active3 beds 3 baths1,786 sq. ft.
$395,000Active3 beds 3 baths1,786 sq. ft.15158 Hawthorn Drive, Clive, IA 50325
MLS# 724248Listed by: RE/MAX CONCEPTS - Open Sat, 12 to 2pmNew
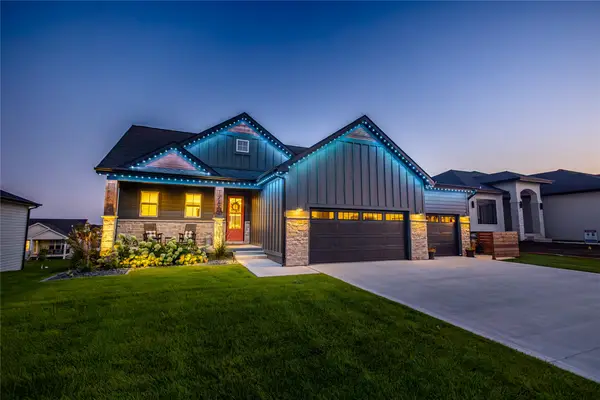 $839,000Active5 beds 3 baths1,835 sq. ft.
$839,000Active5 beds 3 baths1,835 sq. ft.17662 Hammontree Drive, Clive, IA 50325
MLS# 724214Listed by: RE/MAX CONCEPTS - New
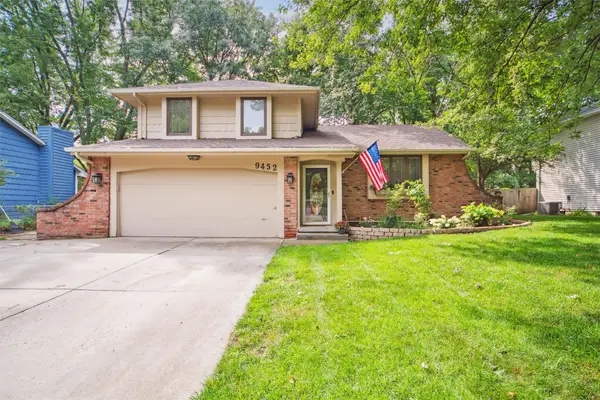 $319,000Active3 beds 3 baths1,476 sq. ft.
$319,000Active3 beds 3 baths1,476 sq. ft.9452 Lincoln Avenue, Clive, IA 50325
MLS# 724060Listed by: LPT REALTY, LLC - New
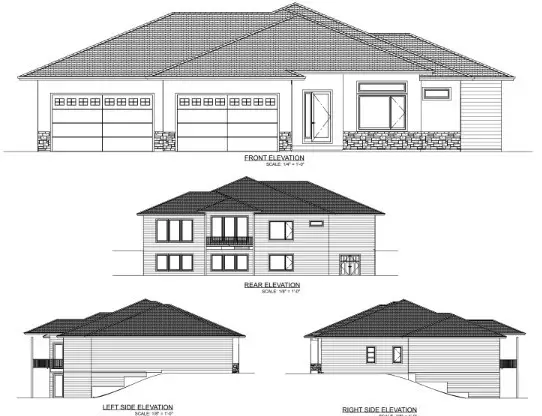 $1,139,000Active5 beds 5 baths2,568 sq. ft.
$1,139,000Active5 beds 5 baths2,568 sq. ft.18251 Alderleaf Drive, Clive, IA 50325
MLS# 724038Listed by: REALTY ONE GROUP IMPACT - New
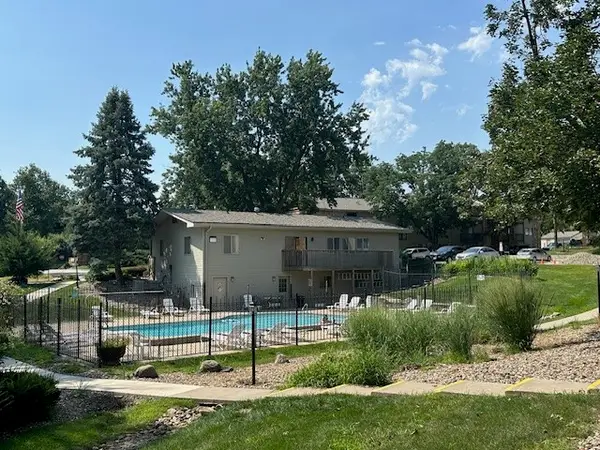 $99,000Active2 beds 2 baths1,112 sq. ft.
$99,000Active2 beds 2 baths1,112 sq. ft.9527 University Avenue #15, Clive, IA 50325
MLS# 724075Listed by: TOP SHELF REALTY - New
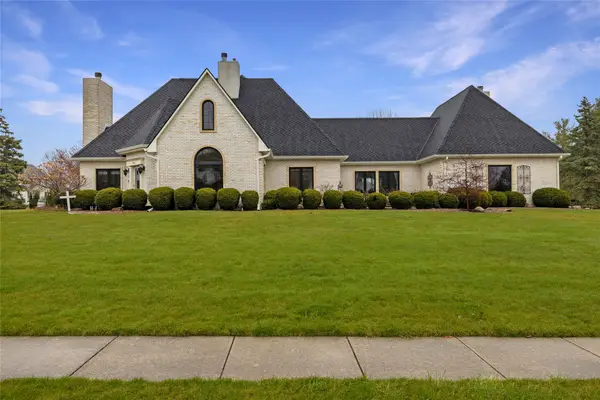 $829,900Active5 beds 4 baths3,785 sq. ft.
$829,900Active5 beds 4 baths3,785 sq. ft.13953 Lake Shore Drive, Clive, IA 50325
MLS# 723943Listed by: RE/MAX PRECISION - Open Sun, 1 to 4pmNew
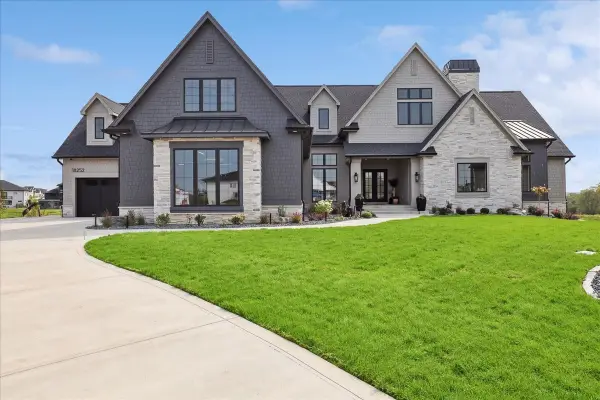 $2,599,000Active5 beds 7 baths3,425 sq. ft.
$2,599,000Active5 beds 7 baths3,425 sq. ft.18252 Valleyview Circle, Clive, IA 50325
MLS# 723856Listed by: KELLER WILLIAMS REALTY GDM - New
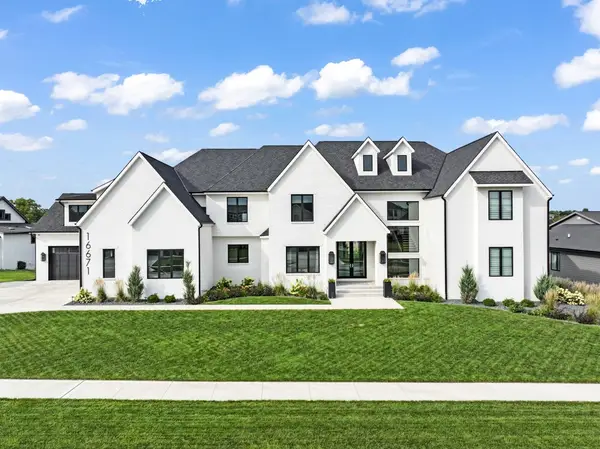 $2,900,000Active5 beds 6 baths7,488 sq. ft.
$2,900,000Active5 beds 6 baths7,488 sq. ft.16671 Winston Drive, Clive, IA 50325
MLS# 723853Listed by: RE/MAX CONCEPTS - New
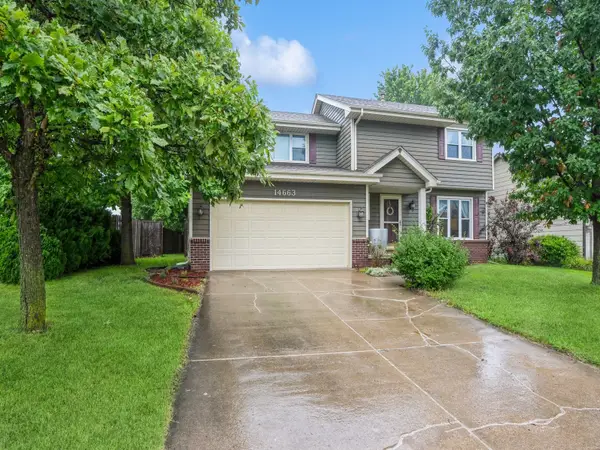 $345,900Active3 beds 3 baths1,736 sq. ft.
$345,900Active3 beds 3 baths1,736 sq. ft.14663 Summit Drive, Clive, IA 50325
MLS# 723833Listed by: IOWA REALTY MILLS CROSSING
