15026 Hawthorn Drive, Clive, IA 50325
Local realty services provided by:Better Homes and Gardens Real Estate Innovations

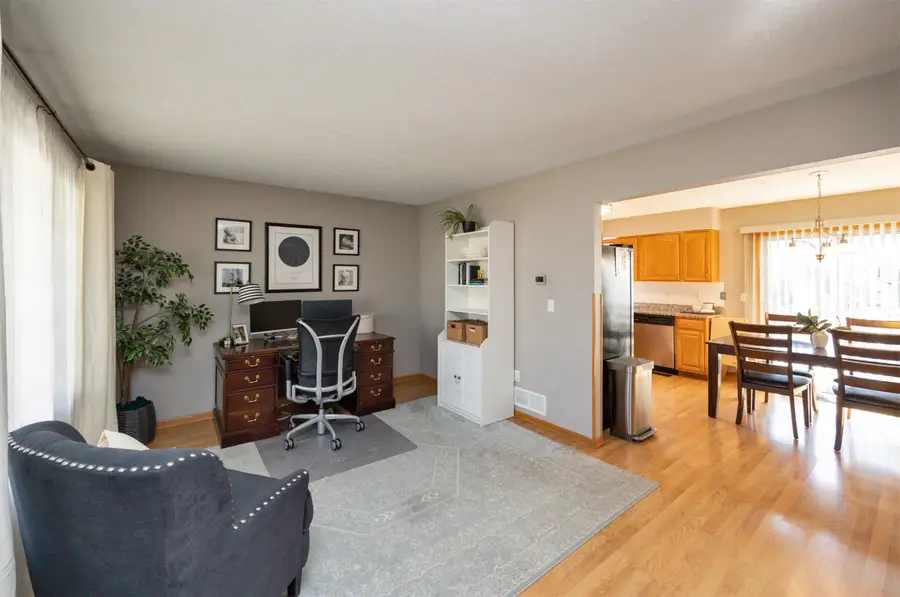
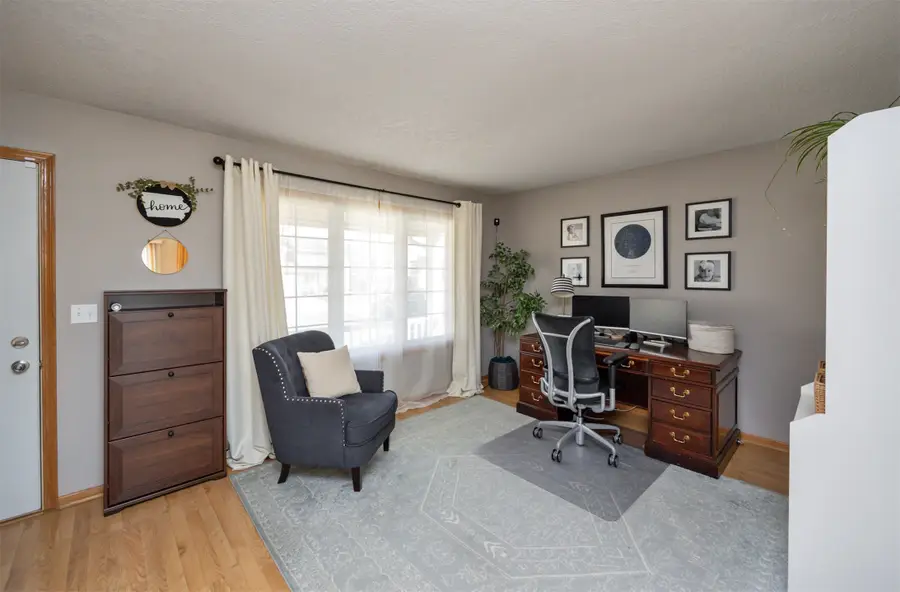
15026 Hawthorn Drive,Clive, IA 50325
$349,900
- 3 Beds
- 3 Baths
- 1,611 sq. ft.
- Single family
- Active
Listed by:john weil
Office:re/max precision
MLS#:714382
Source:IA_DMAAR
Price summary
- Price:$349,900
- Price per sq. ft.:$217.19
- Monthly HOA dues:$3.33
About this home
***SELLER INCENTIVE ? RATE BUYDOWN concessions available to buyer lender of choice with acceptable offer*** Move in ready Country Club West 2 story in Waukee School District close to all amenities. Arrive to a covered front porch, gorgeous trees and landscaping. Enter to a spacious flex room w/ large windows and abundant light that transition to kitchen and dining area w/ granite counters, gas range and SS appliances. Spacious living room includes vaulted ceiling and beautiful brick fireplace. Upstairs, your primary suite is a SHOW STOPPER, featuring hardwood floors, w/in closet and vaulted dormer nook w/ arch top window and built in shutters. Attached bath also features a tiled shower. Spacious secondary bedrooms are equally impressive w/ hardwood floors and large windows. Second bath and dedicated laundry room complete upper level. Finished basement provides additional recreational space and HUGE storage area. Flat, fully fenced rear yard features tiered deck awaiting your enjoyment.
All information obtained from Seller and public records.
Contact an agent
Home facts
- Year built:1995
- Listing Id #:714382
- Added:139 day(s) ago
- Updated:August 10, 2025 at 03:02 PM
Rooms and interior
- Bedrooms:3
- Total bathrooms:3
- Full bathrooms:2
- Half bathrooms:1
- Living area:1,611 sq. ft.
Heating and cooling
- Cooling:Central Air
- Heating:Forced Air, Gas
Structure and exterior
- Roof:Asphalt, Shingle
- Year built:1995
- Building area:1,611 sq. ft.
- Lot area:0.19 Acres
Utilities
- Water:Public
- Sewer:Public Sewer
Finances and disclosures
- Price:$349,900
- Price per sq. ft.:$217.19
- Tax amount:$4,526
New listings near 15026 Hawthorn Drive
- New
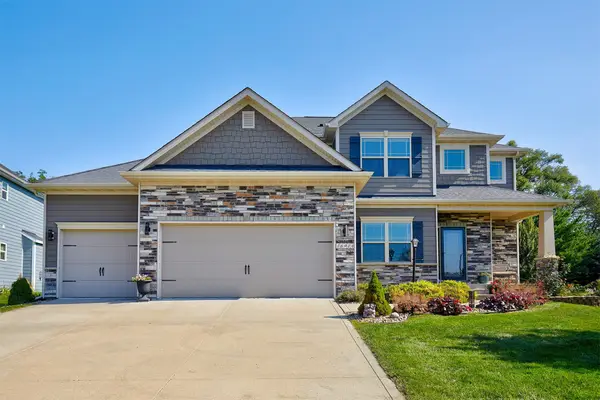 $525,000Active4 beds 4 baths2,312 sq. ft.
$525,000Active4 beds 4 baths2,312 sq. ft.16914 Airline Drive, Clive, IA 50325
MLS# 724279Listed by: RE/MAX RESULTS - New
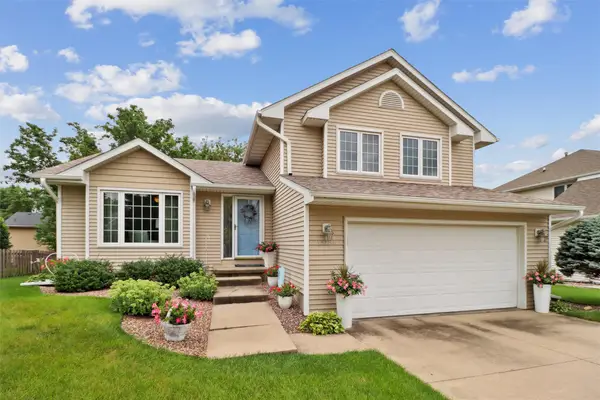 $395,000Active3 beds 3 baths1,786 sq. ft.
$395,000Active3 beds 3 baths1,786 sq. ft.15158 Hawthorn Drive, Clive, IA 50325
MLS# 724248Listed by: RE/MAX CONCEPTS - Open Sat, 12 to 2pmNew
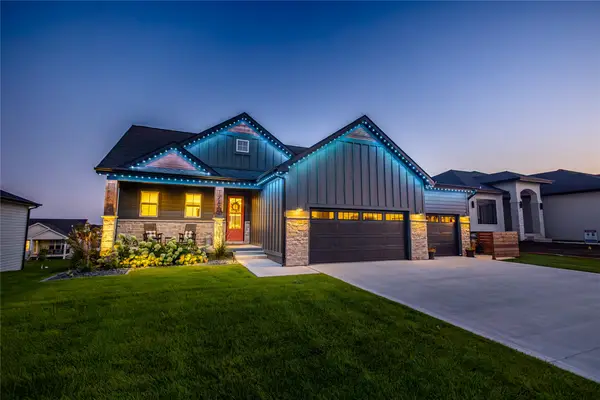 $839,000Active5 beds 3 baths1,835 sq. ft.
$839,000Active5 beds 3 baths1,835 sq. ft.17662 Hammontree Drive, Clive, IA 50325
MLS# 724214Listed by: RE/MAX CONCEPTS - New
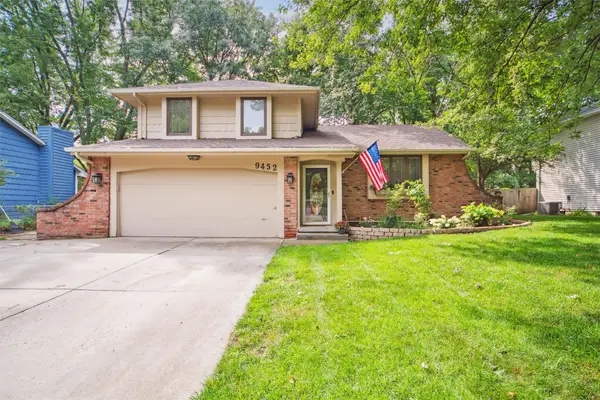 $319,000Active3 beds 3 baths1,476 sq. ft.
$319,000Active3 beds 3 baths1,476 sq. ft.9452 Lincoln Avenue, Clive, IA 50325
MLS# 724060Listed by: LPT REALTY, LLC - New
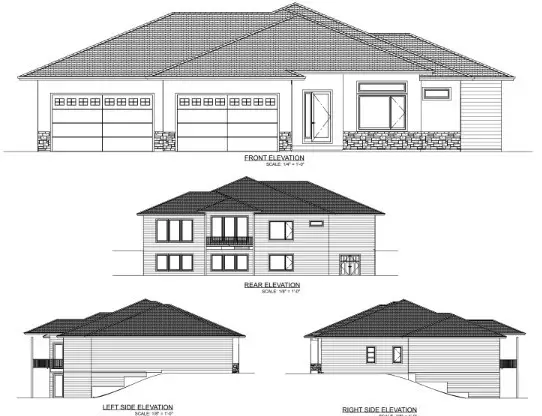 $1,139,000Active5 beds 5 baths2,568 sq. ft.
$1,139,000Active5 beds 5 baths2,568 sq. ft.18251 Alderleaf Drive, Clive, IA 50325
MLS# 724038Listed by: REALTY ONE GROUP IMPACT - New
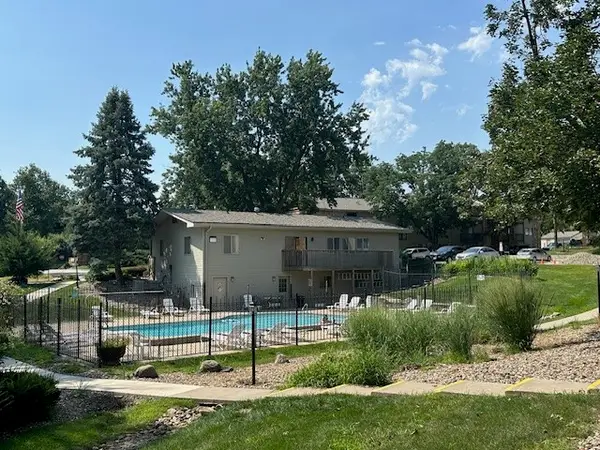 $99,000Active2 beds 2 baths1,112 sq. ft.
$99,000Active2 beds 2 baths1,112 sq. ft.9527 University Avenue #15, Clive, IA 50325
MLS# 724075Listed by: TOP SHELF REALTY - New
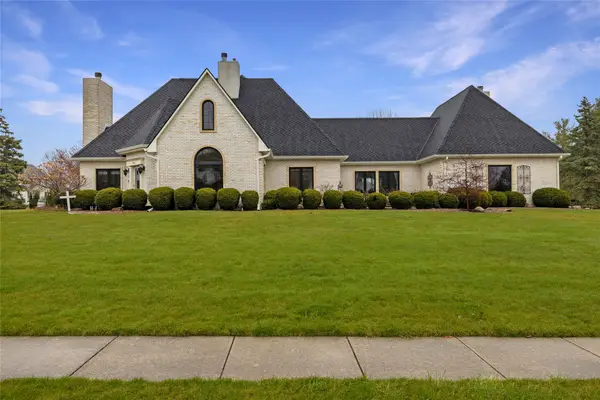 $829,900Active5 beds 4 baths3,785 sq. ft.
$829,900Active5 beds 4 baths3,785 sq. ft.13953 Lake Shore Drive, Clive, IA 50325
MLS# 723943Listed by: RE/MAX PRECISION - Open Sun, 1 to 4pmNew
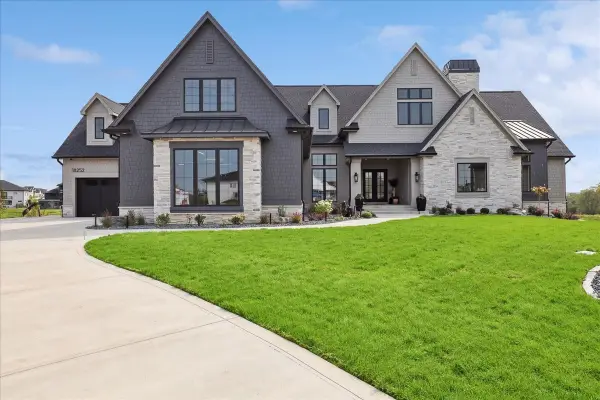 $2,599,000Active5 beds 7 baths3,425 sq. ft.
$2,599,000Active5 beds 7 baths3,425 sq. ft.18252 Valleyview Circle, Clive, IA 50325
MLS# 723856Listed by: KELLER WILLIAMS REALTY GDM - New
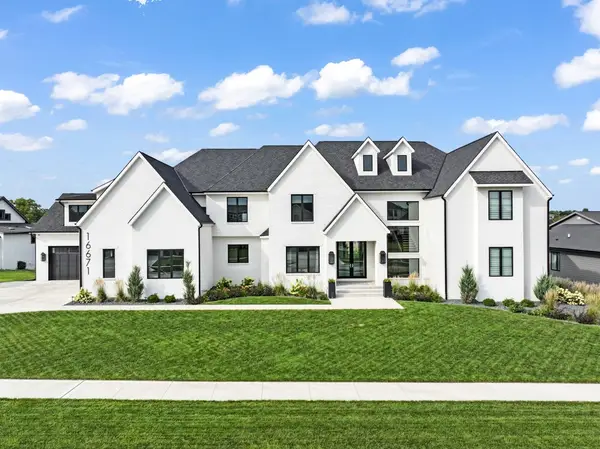 $2,900,000Active5 beds 6 baths7,488 sq. ft.
$2,900,000Active5 beds 6 baths7,488 sq. ft.16671 Winston Drive, Clive, IA 50325
MLS# 723853Listed by: RE/MAX CONCEPTS - New
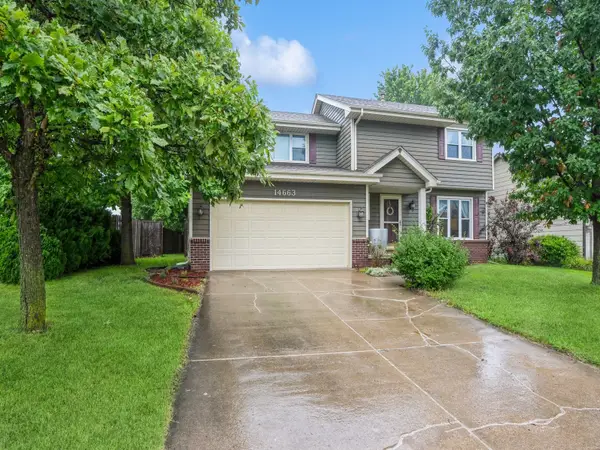 $345,900Active3 beds 3 baths1,736 sq. ft.
$345,900Active3 beds 3 baths1,736 sq. ft.14663 Summit Drive, Clive, IA 50325
MLS# 723833Listed by: IOWA REALTY MILLS CROSSING
