15919 Hawthorn Circle, Clive, IA 50325
Local realty services provided by:Better Homes and Gardens Real Estate Innovations
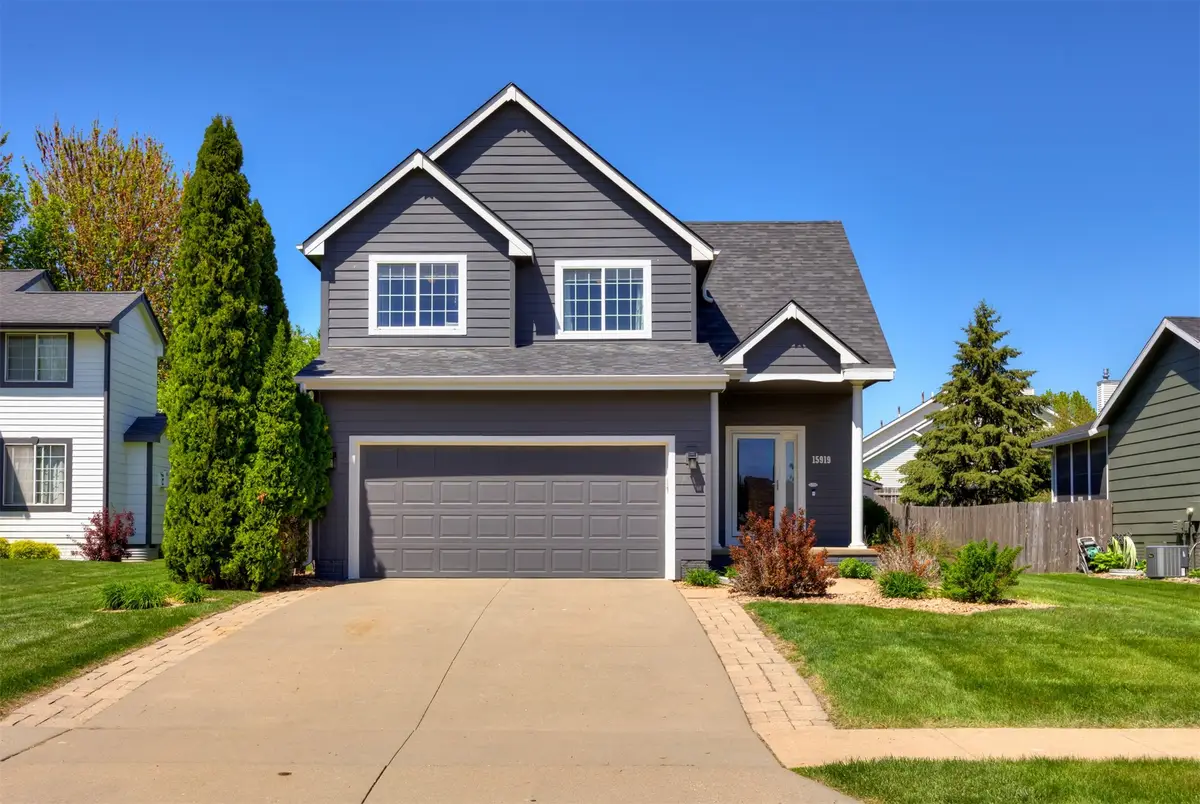
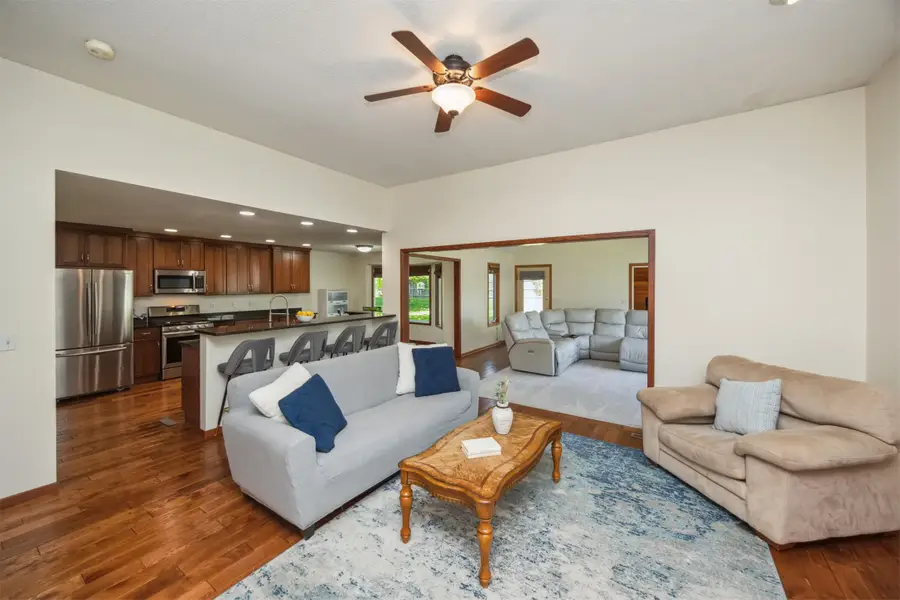
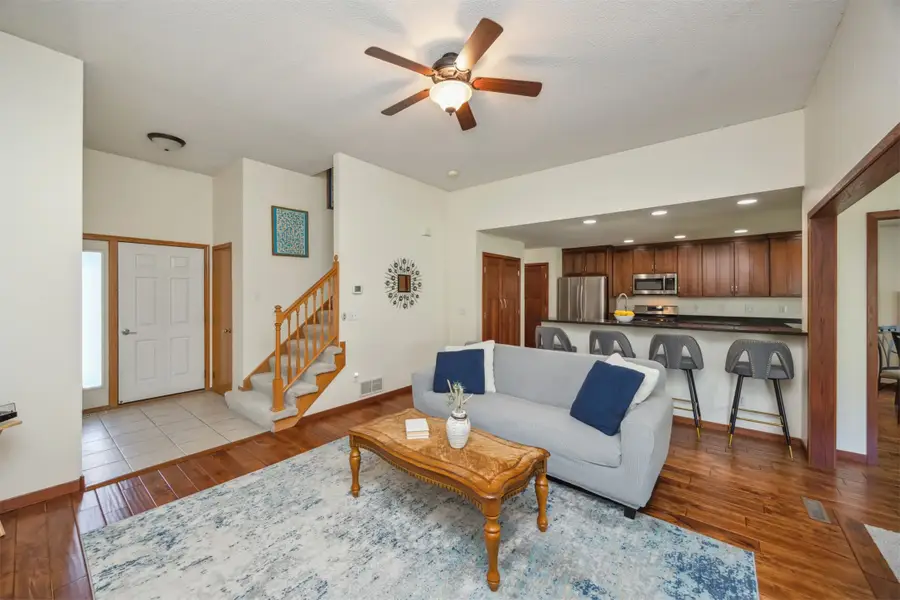
15919 Hawthorn Circle,Clive, IA 50325
$360,000
- 4 Beds
- 4 Baths
- 1,717 sq. ft.
- Single family
- Pending
Listed by:traci jennings
Office:re/max real estate center
MLS#:717529
Source:IA_DMAAR
Price summary
- Price:$360,000
- Price per sq. ft.:$209.67
- Monthly HOA dues:$3.33
About this home
Talk about sharp curb appeal—and the exterior is just the beginning. This beautifully updated 2-story home in a prime Clive location offers over 1,700 square feet above grade, plus a finished basement and thoughtful upgrades throughout. Positioned on a quiet cul-de-sac in the Waukee School District, this move-in ready home features 3 bedrooms, 4 bathrooms, and a non-conforming 4th bedroom in the lower level. Recent updates include 2021 Hardy Plank siding, a 2021 hail-resistant roof, newer windows, a 2024 water heater, and a 2022 furnace and A/C—giving you peace of mind for years to come. Inside, you'll find vaulted ceilings, gorgeous hardwood floors, and a spacious, open layout designed for both everyday living and entertaining. The custom kitchen includes granite countertops, ceiling-height cabinetry, and stainless steel appliances, with plenty of space for multiple cooks in the kitchen. Just off the living room is a four-season room with cedar paneling, vaulted ceilings, and natural light pouring in—ideal for a home office, workout room, or cozy retreat. A powder room on the main floor adds convenience, and the gas fireplace adds warmth and character. Step outside to a private covered deck overlooking the landscaped, partially fenced backyard. Upstairs, the primary suite includes a walk-in closet and two additional bedrooms share a full bath. Downstairs, the finished lower level offers flexibility with a large rec room or non-conforming 4th bedroom and an addit'l bathroom.
Contact an agent
Home facts
- Year built:1997
- Listing Id #:717529
- Added:98 day(s) ago
- Updated:August 06, 2025 at 07:25 AM
Rooms and interior
- Bedrooms:4
- Total bathrooms:4
- Full bathrooms:1
- Half bathrooms:1
- Living area:1,717 sq. ft.
Heating and cooling
- Cooling:Central Air
- Heating:Forced Air, Gas, Natural Gas
Structure and exterior
- Roof:Asphalt, Shingle
- Year built:1997
- Building area:1,717 sq. ft.
- Lot area:0.18 Acres
Utilities
- Water:Public
- Sewer:Public Sewer
Finances and disclosures
- Price:$360,000
- Price per sq. ft.:$209.67
- Tax amount:$4,822
New listings near 15919 Hawthorn Circle
- New
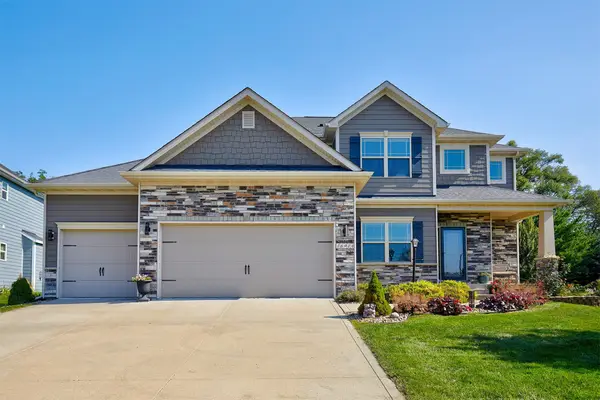 $525,000Active4 beds 4 baths2,312 sq. ft.
$525,000Active4 beds 4 baths2,312 sq. ft.16914 Airline Drive, Clive, IA 50325
MLS# 724279Listed by: RE/MAX RESULTS - New
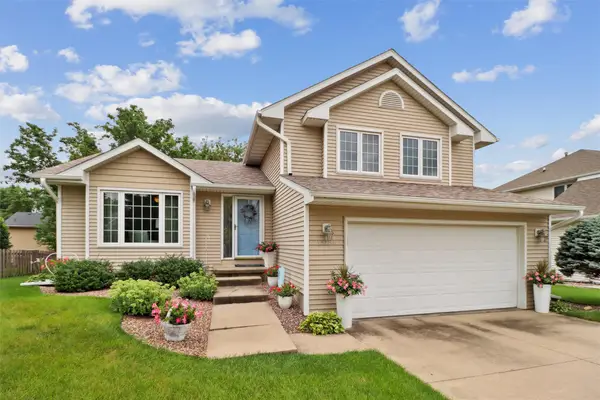 $395,000Active3 beds 3 baths1,786 sq. ft.
$395,000Active3 beds 3 baths1,786 sq. ft.15158 Hawthorn Drive, Clive, IA 50325
MLS# 724248Listed by: RE/MAX CONCEPTS - Open Sat, 12 to 2pmNew
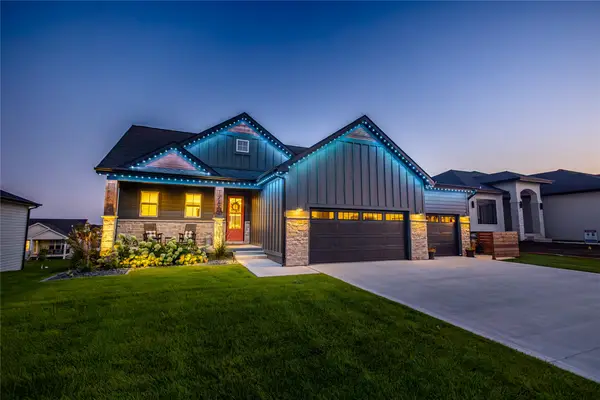 $839,000Active5 beds 3 baths1,835 sq. ft.
$839,000Active5 beds 3 baths1,835 sq. ft.17662 Hammontree Drive, Clive, IA 50325
MLS# 724214Listed by: RE/MAX CONCEPTS - New
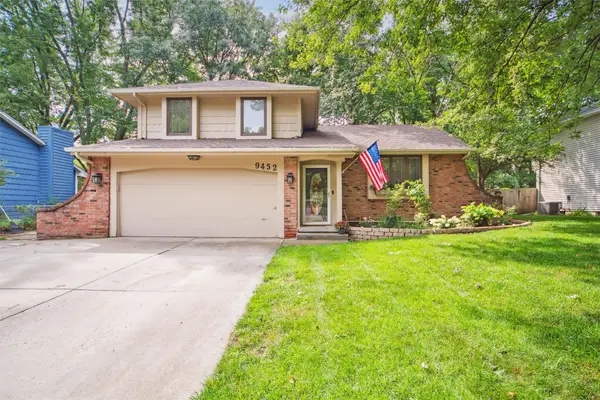 $319,000Active3 beds 3 baths1,476 sq. ft.
$319,000Active3 beds 3 baths1,476 sq. ft.9452 Lincoln Avenue, Clive, IA 50325
MLS# 724060Listed by: LPT REALTY, LLC - New
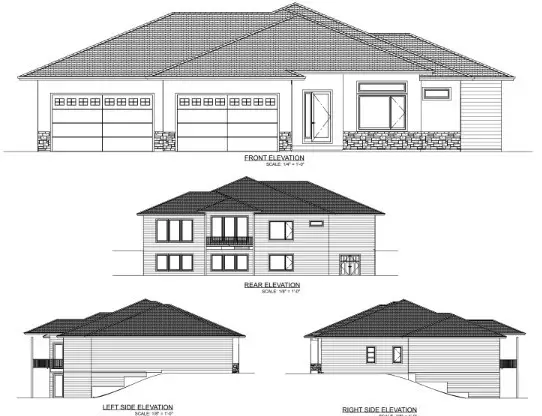 $1,139,000Active5 beds 5 baths2,568 sq. ft.
$1,139,000Active5 beds 5 baths2,568 sq. ft.18251 Alderleaf Drive, Clive, IA 50325
MLS# 724038Listed by: REALTY ONE GROUP IMPACT - New
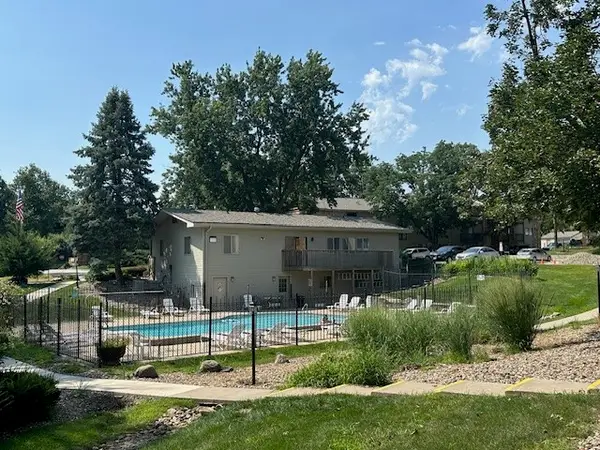 $99,000Active2 beds 2 baths1,112 sq. ft.
$99,000Active2 beds 2 baths1,112 sq. ft.9527 University Avenue #15, Clive, IA 50325
MLS# 724075Listed by: TOP SHELF REALTY - New
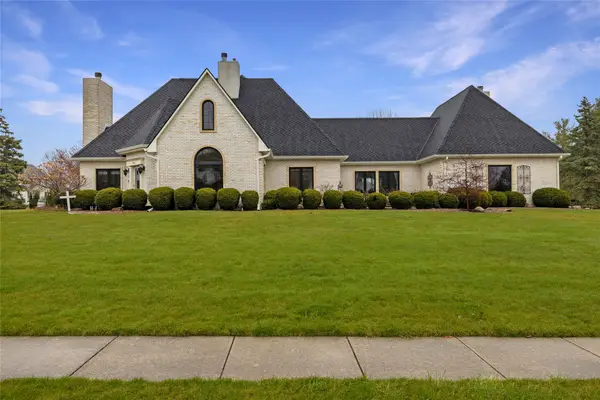 $829,900Active5 beds 4 baths3,785 sq. ft.
$829,900Active5 beds 4 baths3,785 sq. ft.13953 Lake Shore Drive, Clive, IA 50325
MLS# 723943Listed by: RE/MAX PRECISION - Open Sun, 1 to 4pmNew
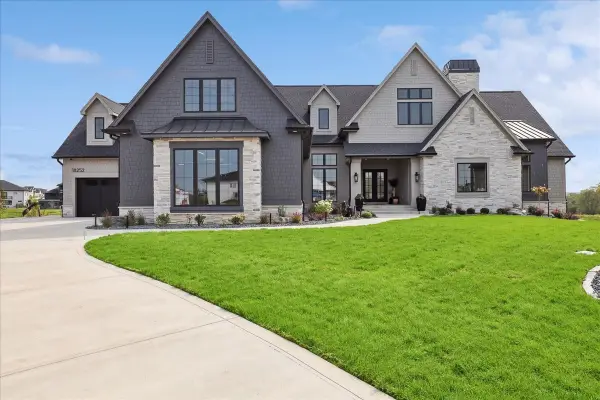 $2,599,000Active5 beds 7 baths3,425 sq. ft.
$2,599,000Active5 beds 7 baths3,425 sq. ft.18252 Valleyview Circle, Clive, IA 50325
MLS# 723856Listed by: KELLER WILLIAMS REALTY GDM - New
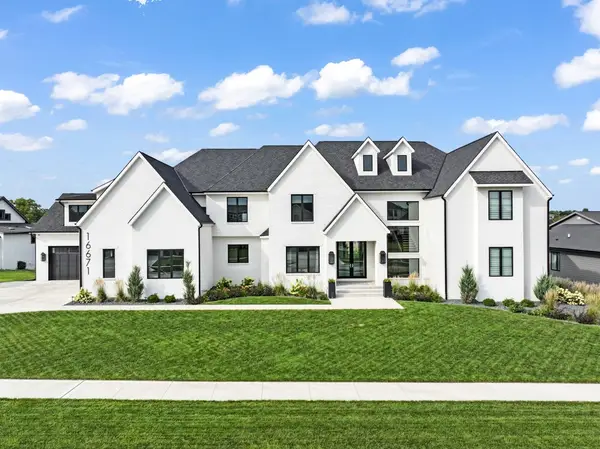 $2,900,000Active5 beds 6 baths7,488 sq. ft.
$2,900,000Active5 beds 6 baths7,488 sq. ft.16671 Winston Drive, Clive, IA 50325
MLS# 723853Listed by: RE/MAX CONCEPTS - New
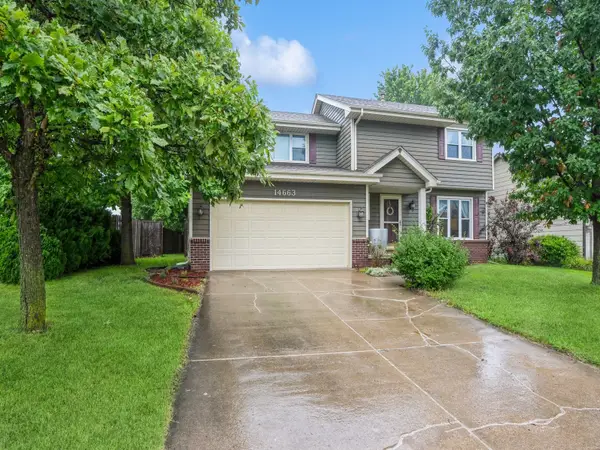 $345,900Active3 beds 3 baths1,736 sq. ft.
$345,900Active3 beds 3 baths1,736 sq. ft.14663 Summit Drive, Clive, IA 50325
MLS# 723833Listed by: IOWA REALTY MILLS CROSSING
