16300 Boston Parkway, Clive, IA 50325
Local realty services provided by:Better Homes and Gardens Real Estate Innovations
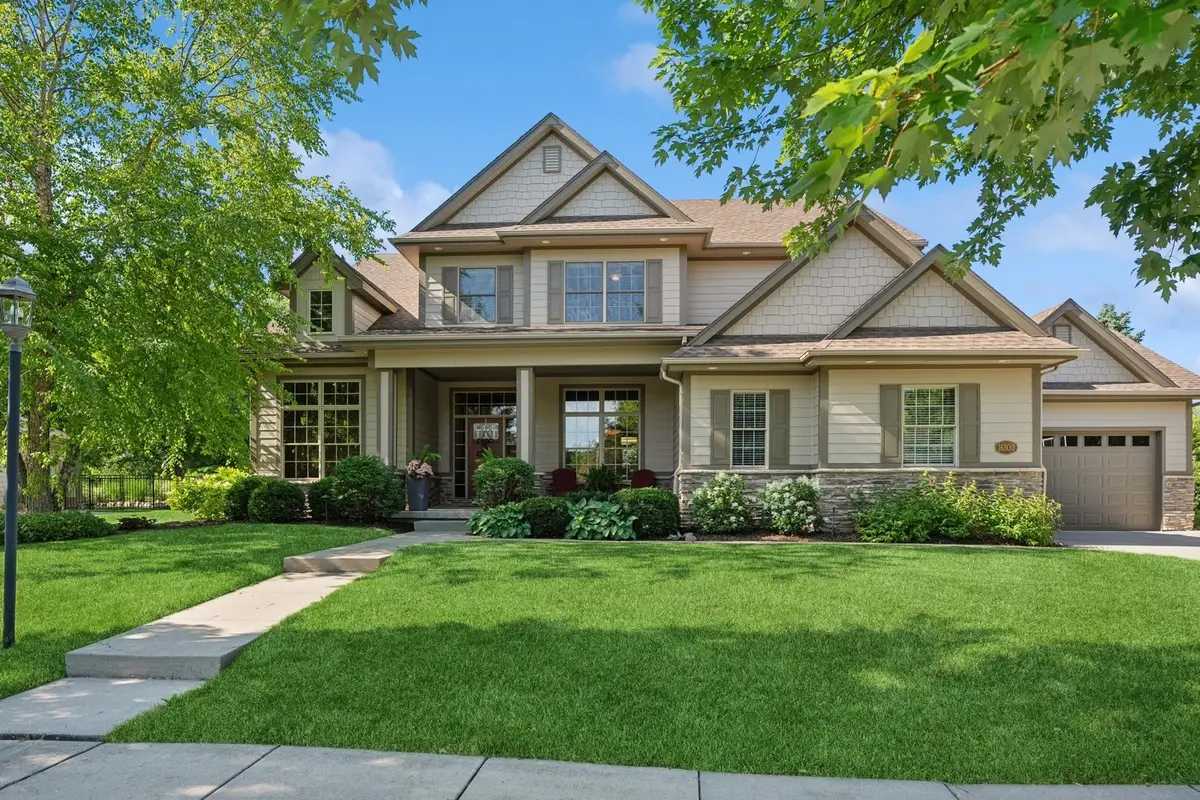
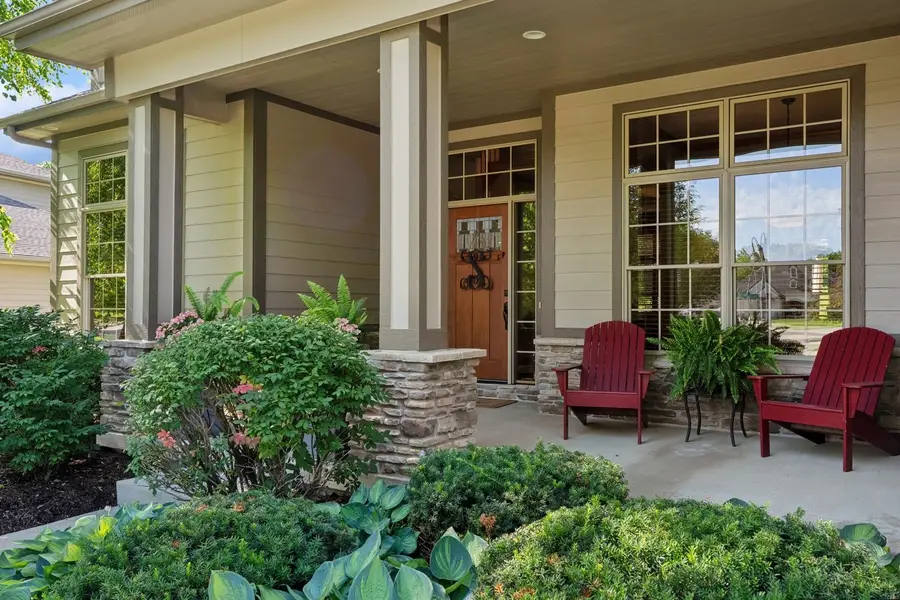
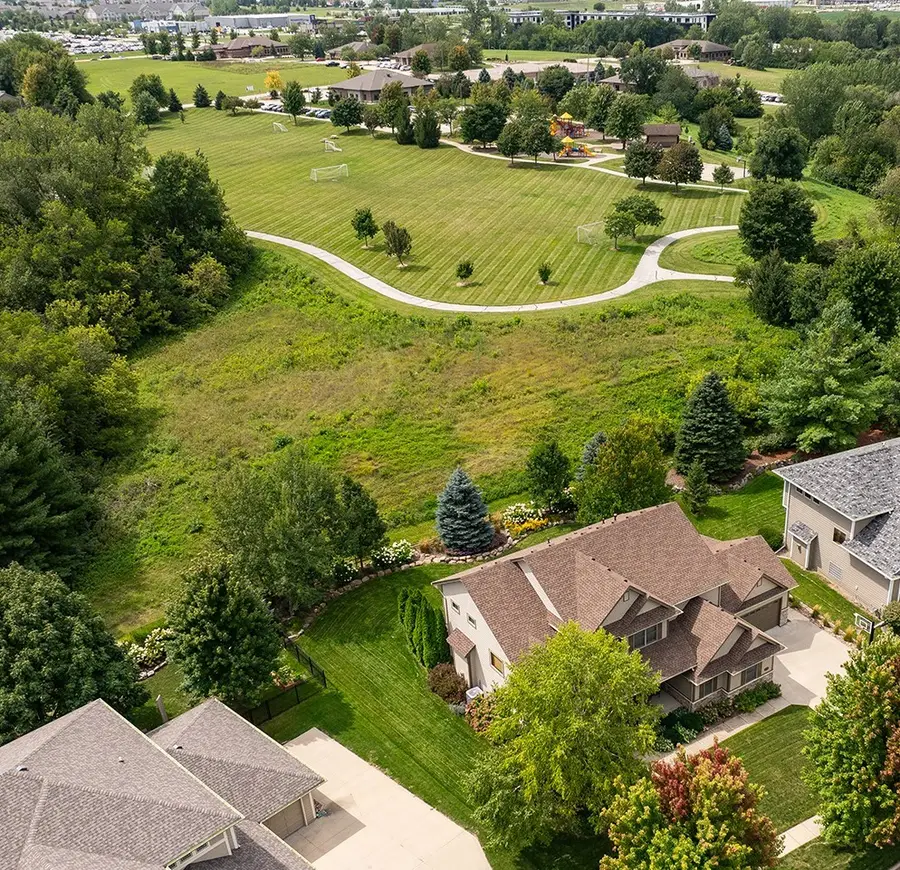
16300 Boston Parkway,Clive, IA 50325
$720,000
- 5 Beds
- 5 Baths
- 3,153 sq. ft.
- Single family
- Pending
Listed by:marc lee
Office:re/max precision
MLS#:722331
Source:IA_DMAAR
Price summary
- Price:$720,000
- Price per sq. ft.:$228.35
- Monthly HOA dues:$16.67
About this home
Check this out! https://www.youtube.com/watch?v=QtbhbuDkOFc
Nestled in a fantastic location, this home backs to green space, providing privacy & beauty. The house itself is stunning inside and out and totals over 4759 square feet. The upper level has a huge master with an en-suite bath and large master closet. Each of the 4 bedrooms has bathroom access with 3 full baths upstairs including a jack and jill bath. The main level has a huge office/study, a dining area, large living space and spacious kitchen. Also included are Sonos-powered built in speakers in the great room, kitchen, pergola, master bdrm & bath.
The large laundry and mudroom are off the kitchen leading to an oversized 3 car garage. The lower level was designed and completed by Silent Rivers Design+Build. It features a built-in 7 channel theater system including custom mounted TV with 4 Bowers & Wilkins surround speakers in the ceiling & center channel. Enjoy a large living space, spacious full bath, bedroom and large storage area. With landscaping design and install by Ted Lare Design Build and Garden Center, you will want to spend time outdoors relaxing and admiring its beauty while enjoying the stone patio and the peaceful surroundings. The outside space is perfect for dining and outdoor gatherings. The huge storage area in the back of the house has room for your mower and all of your other outdoor items. This home is in the Waukee School district and not far from parks and trails.
Contact an agent
Home facts
- Year built:2006
- Listing Id #:722331
- Added:29 day(s) ago
- Updated:August 06, 2025 at 07:25 AM
Rooms and interior
- Bedrooms:5
- Total bathrooms:5
- Full bathrooms:4
- Half bathrooms:1
- Living area:3,153 sq. ft.
Heating and cooling
- Cooling:Central Air
- Heating:Forced Air, Gas, Natural Gas
Structure and exterior
- Roof:Asphalt, Shingle
- Year built:2006
- Building area:3,153 sq. ft.
Utilities
- Water:Public
- Sewer:Public Sewer
Finances and disclosures
- Price:$720,000
- Price per sq. ft.:$228.35
- Tax amount:$9,694
New listings near 16300 Boston Parkway
- New
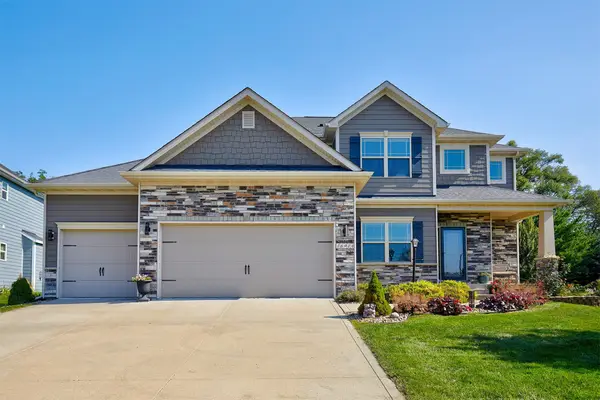 $525,000Active4 beds 4 baths2,312 sq. ft.
$525,000Active4 beds 4 baths2,312 sq. ft.16914 Airline Drive, Clive, IA 50325
MLS# 724279Listed by: RE/MAX RESULTS - New
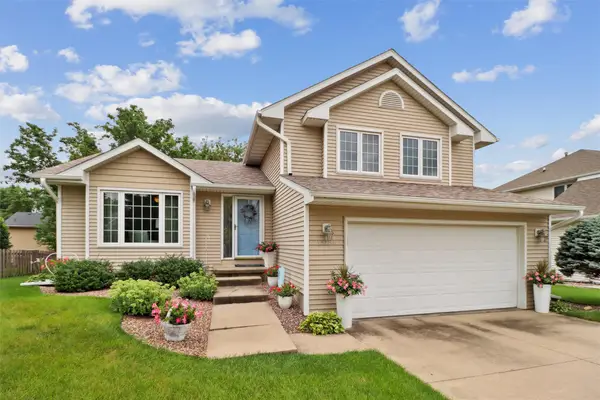 $395,000Active3 beds 3 baths1,786 sq. ft.
$395,000Active3 beds 3 baths1,786 sq. ft.15158 Hawthorn Drive, Clive, IA 50325
MLS# 724248Listed by: RE/MAX CONCEPTS - Open Sat, 12 to 2pmNew
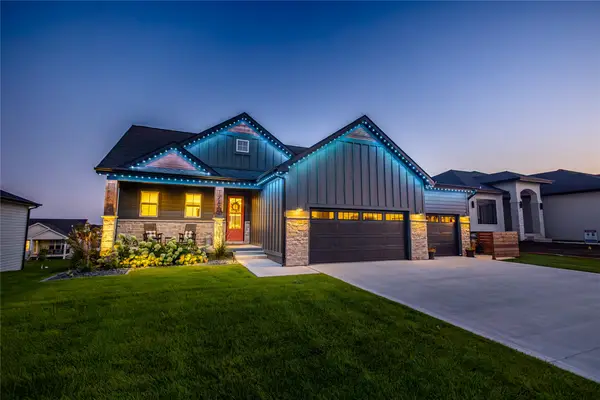 $839,000Active5 beds 3 baths1,835 sq. ft.
$839,000Active5 beds 3 baths1,835 sq. ft.17662 Hammontree Drive, Clive, IA 50325
MLS# 724214Listed by: RE/MAX CONCEPTS - New
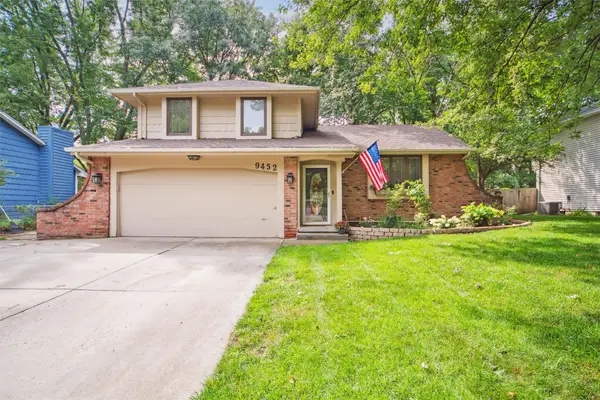 $319,000Active3 beds 3 baths1,476 sq. ft.
$319,000Active3 beds 3 baths1,476 sq. ft.9452 Lincoln Avenue, Clive, IA 50325
MLS# 724060Listed by: LPT REALTY, LLC - New
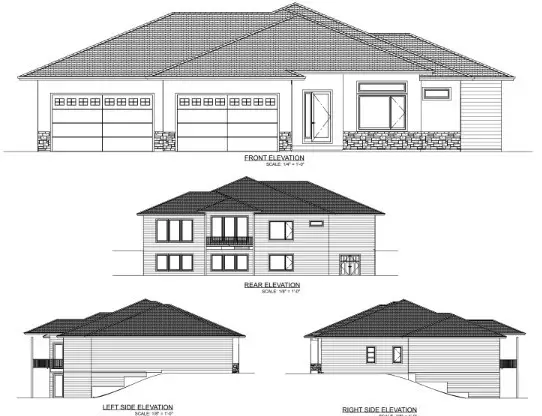 $1,139,000Active5 beds 5 baths2,568 sq. ft.
$1,139,000Active5 beds 5 baths2,568 sq. ft.18251 Alderleaf Drive, Clive, IA 50325
MLS# 724038Listed by: REALTY ONE GROUP IMPACT - New
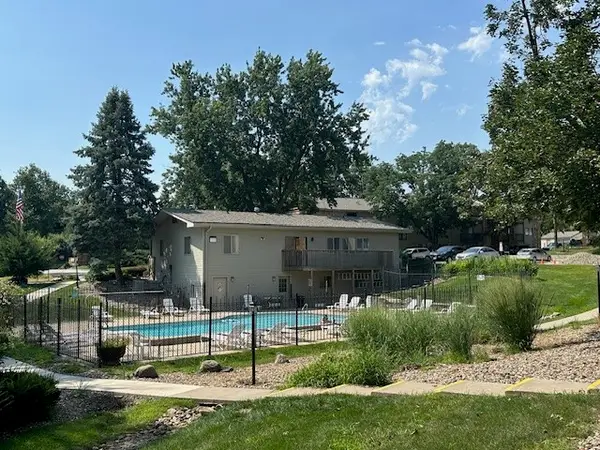 $99,000Active2 beds 2 baths1,112 sq. ft.
$99,000Active2 beds 2 baths1,112 sq. ft.9527 University Avenue #15, Clive, IA 50325
MLS# 724075Listed by: TOP SHELF REALTY - New
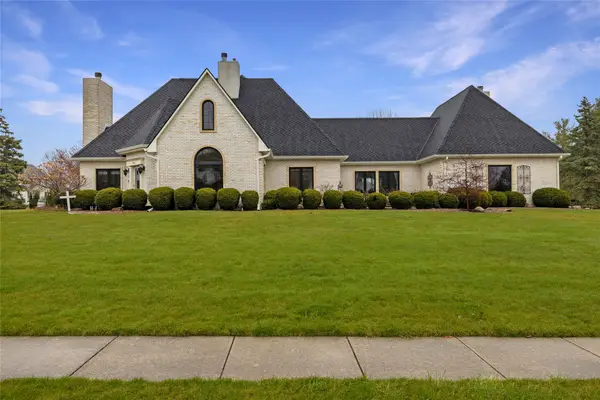 $829,900Active5 beds 4 baths3,785 sq. ft.
$829,900Active5 beds 4 baths3,785 sq. ft.13953 Lake Shore Drive, Clive, IA 50325
MLS# 723943Listed by: RE/MAX PRECISION - Open Sun, 1 to 4pmNew
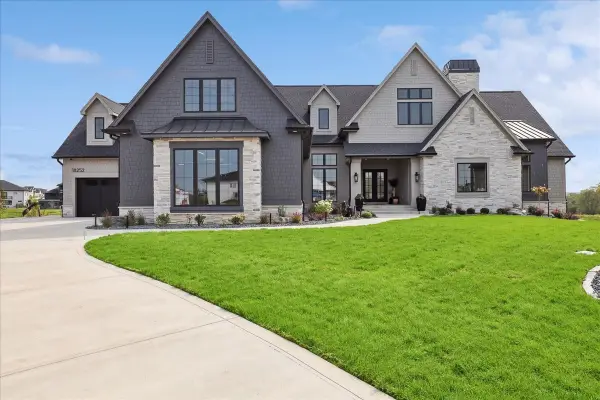 $2,599,000Active5 beds 7 baths3,425 sq. ft.
$2,599,000Active5 beds 7 baths3,425 sq. ft.18252 Valleyview Circle, Clive, IA 50325
MLS# 723856Listed by: KELLER WILLIAMS REALTY GDM - New
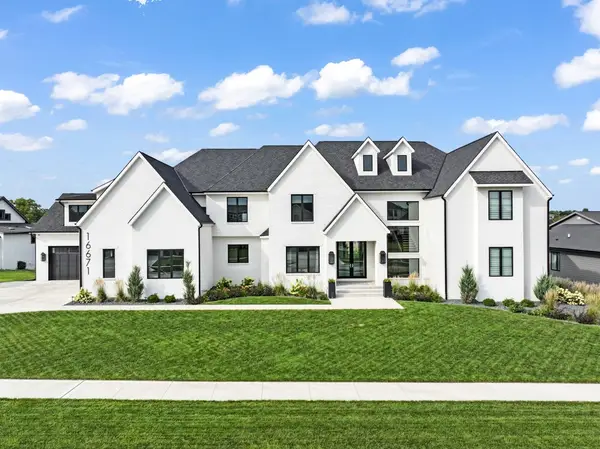 $2,900,000Active5 beds 6 baths7,488 sq. ft.
$2,900,000Active5 beds 6 baths7,488 sq. ft.16671 Winston Drive, Clive, IA 50325
MLS# 723853Listed by: RE/MAX CONCEPTS - New
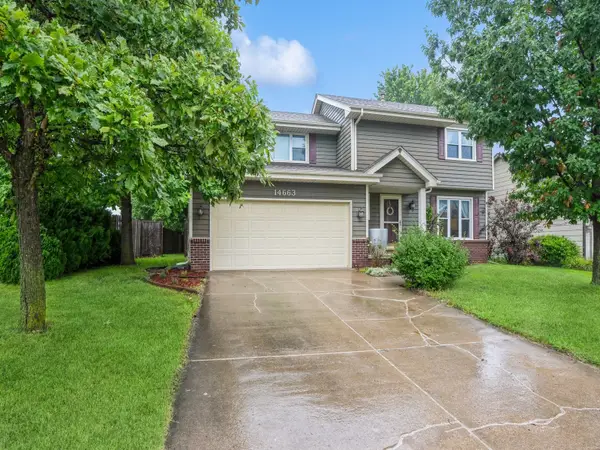 $345,900Active3 beds 3 baths1,736 sq. ft.
$345,900Active3 beds 3 baths1,736 sq. ft.14663 Summit Drive, Clive, IA 50325
MLS# 723833Listed by: IOWA REALTY MILLS CROSSING
