16605 Wilden Drive, Clive, IA 50325
Local realty services provided by:Better Homes and Gardens Real Estate Innovations
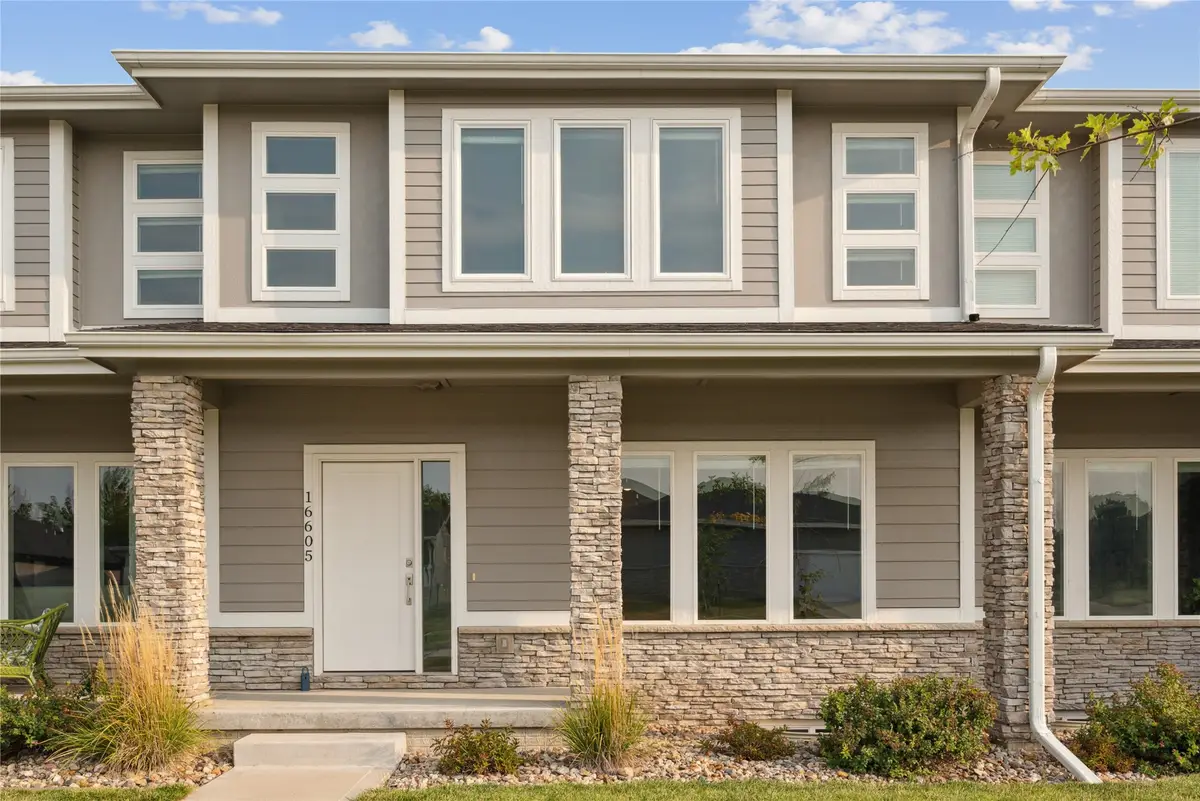
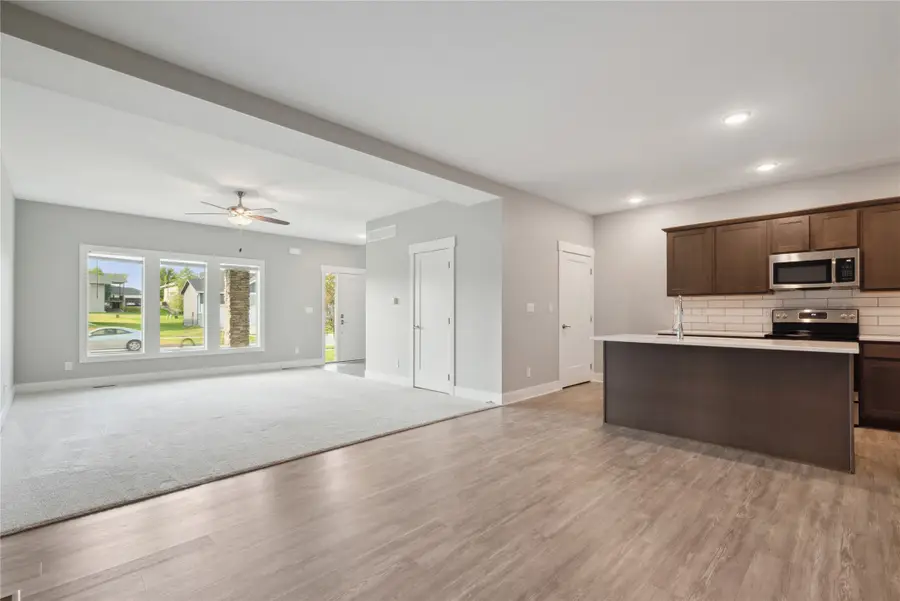
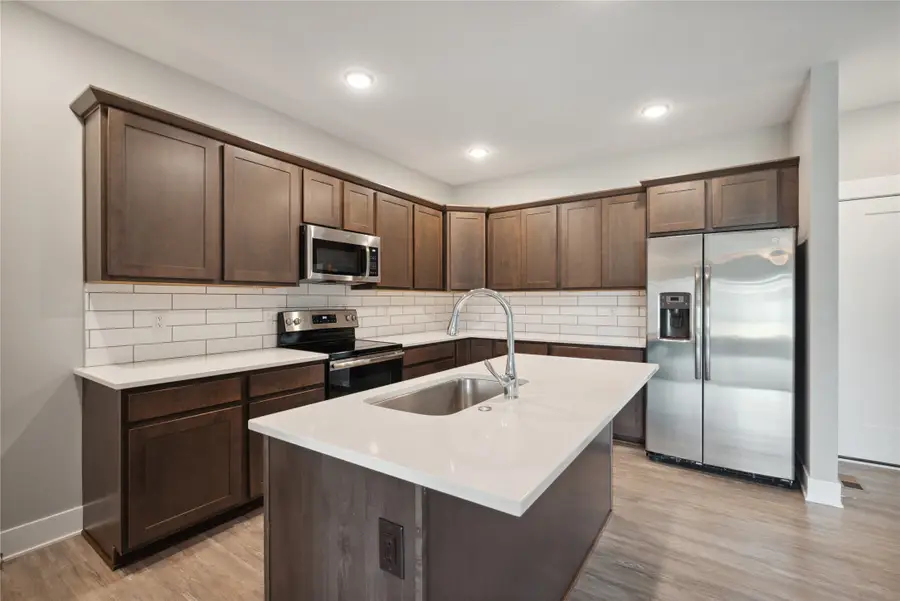
16605 Wilden Drive,Clive, IA 50325
$320,000
- 3 Beds
- 3 Baths
- 1,841 sq. ft.
- Condominium
- Pending
Listed by:allison mcclure
Office:lpt realty, llc.
MLS#:703681
Source:IA_DMAAR
Price summary
- Price:$320,000
- Price per sq. ft.:$173.82
- Monthly HOA dues:$180
About this home
MUST SEE 3-bedroom townhome with a unfinished basement and across the street from Shuler Elementary School. Main level has an open concept with a large kitchen that has SS GE appliances, quartz counters, tile backsplash and W/I Pantry. The kitchen has a large island with seating option plus a separate area for a table. Large LR with lots of windows and blinds. 1/2 bath also located on the main level. 3 bedrooms and 2 bathrooms on the 2nd level. Large primary suite with lots of natural light. Primary bathroom with dual sinks, quartz counters and 12x24 tile. Large Primary closet with access to the laundry room for convivence. 2nd floor laundry includes washer, dryer and large folding table. 2 Spare bedrooms plus a hall bath. 2 Car attached garage and unfinished basement. HOA takes care of exterior maintenance of snow and lawn care.
Contact an agent
Home facts
- Year built:2018
- Listing Id #:703681
- Added:337 day(s) ago
- Updated:August 06, 2025 at 07:25 AM
Rooms and interior
- Bedrooms:3
- Total bathrooms:3
- Full bathrooms:1
- Half bathrooms:1
- Living area:1,841 sq. ft.
Heating and cooling
- Cooling:Central Air
- Heating:Electric, Forced Air, Natural Gas
Structure and exterior
- Roof:Asphalt, Shingle
- Year built:2018
- Building area:1,841 sq. ft.
- Lot area:0.05 Acres
Utilities
- Water:Public
- Sewer:Public Sewer
Finances and disclosures
- Price:$320,000
- Price per sq. ft.:$173.82
- Tax amount:$4,457
New listings near 16605 Wilden Drive
- New
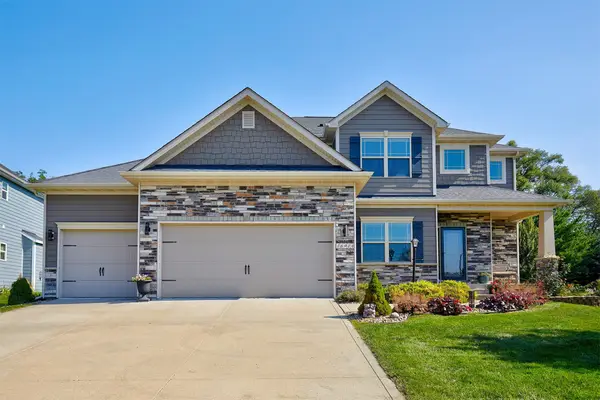 $525,000Active4 beds 4 baths2,312 sq. ft.
$525,000Active4 beds 4 baths2,312 sq. ft.16914 Airline Drive, Clive, IA 50325
MLS# 724279Listed by: RE/MAX RESULTS - New
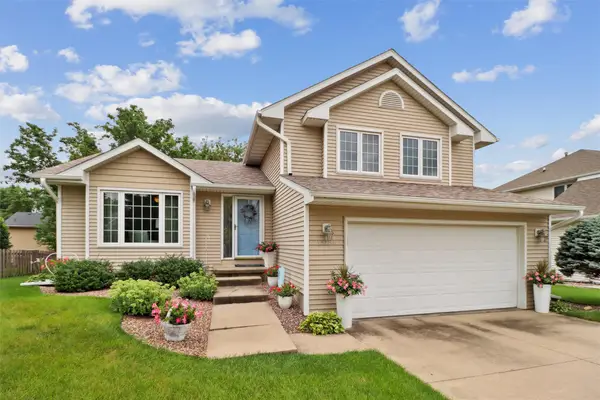 $395,000Active3 beds 3 baths1,786 sq. ft.
$395,000Active3 beds 3 baths1,786 sq. ft.15158 Hawthorn Drive, Clive, IA 50325
MLS# 724248Listed by: RE/MAX CONCEPTS - Open Sat, 12 to 2pmNew
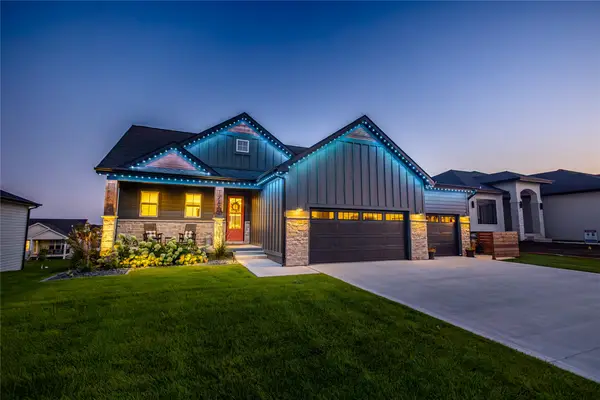 $839,000Active5 beds 3 baths1,835 sq. ft.
$839,000Active5 beds 3 baths1,835 sq. ft.17662 Hammontree Drive, Clive, IA 50325
MLS# 724214Listed by: RE/MAX CONCEPTS - New
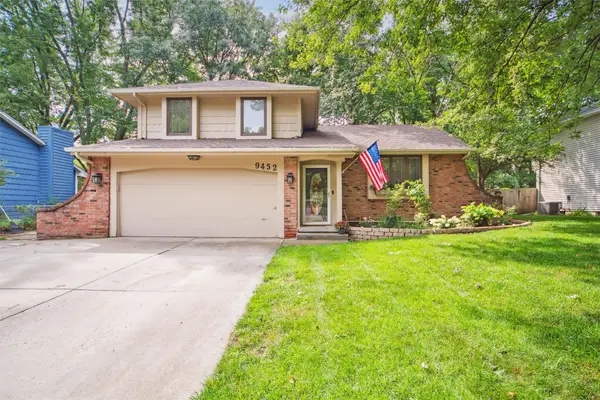 $319,000Active3 beds 3 baths1,476 sq. ft.
$319,000Active3 beds 3 baths1,476 sq. ft.9452 Lincoln Avenue, Clive, IA 50325
MLS# 724060Listed by: LPT REALTY, LLC - New
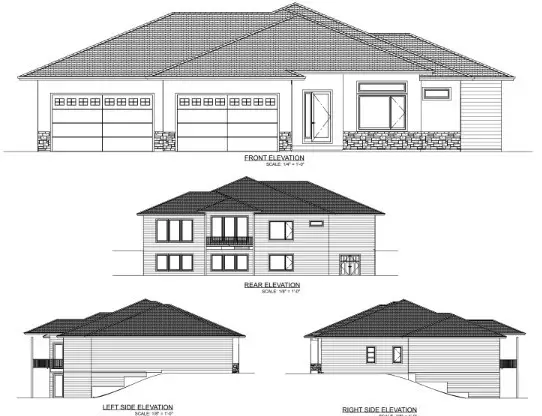 $1,139,000Active5 beds 5 baths2,568 sq. ft.
$1,139,000Active5 beds 5 baths2,568 sq. ft.18251 Alderleaf Drive, Clive, IA 50325
MLS# 724038Listed by: REALTY ONE GROUP IMPACT - New
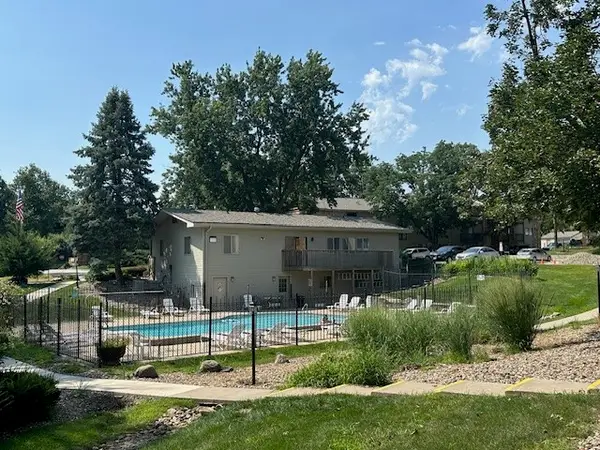 $99,000Active2 beds 2 baths1,112 sq. ft.
$99,000Active2 beds 2 baths1,112 sq. ft.9527 University Avenue #15, Clive, IA 50325
MLS# 724075Listed by: TOP SHELF REALTY - New
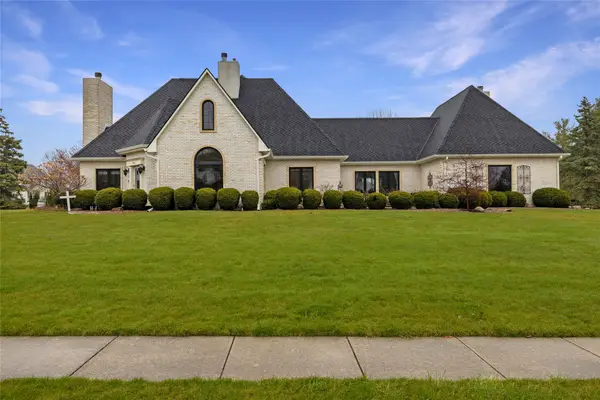 $829,900Active5 beds 4 baths3,785 sq. ft.
$829,900Active5 beds 4 baths3,785 sq. ft.13953 Lake Shore Drive, Clive, IA 50325
MLS# 723943Listed by: RE/MAX PRECISION - Open Sun, 1 to 4pmNew
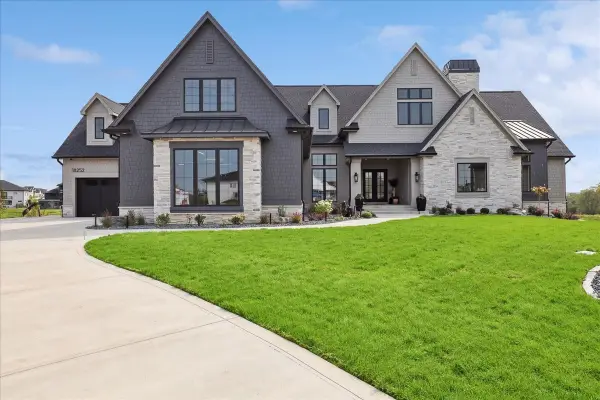 $2,599,000Active5 beds 7 baths3,425 sq. ft.
$2,599,000Active5 beds 7 baths3,425 sq. ft.18252 Valleyview Circle, Clive, IA 50325
MLS# 723856Listed by: KELLER WILLIAMS REALTY GDM - New
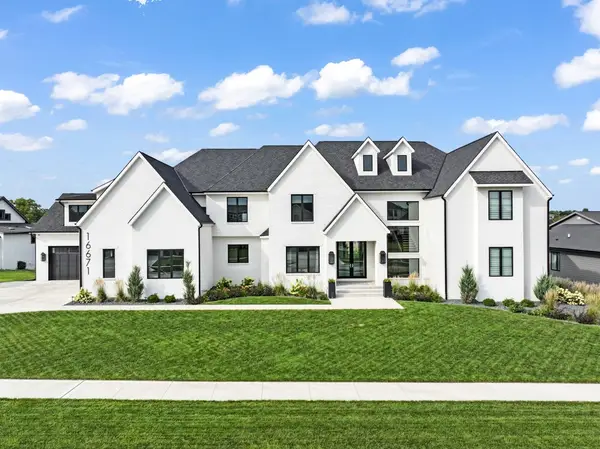 $2,900,000Active5 beds 6 baths7,488 sq. ft.
$2,900,000Active5 beds 6 baths7,488 sq. ft.16671 Winston Drive, Clive, IA 50325
MLS# 723853Listed by: RE/MAX CONCEPTS - New
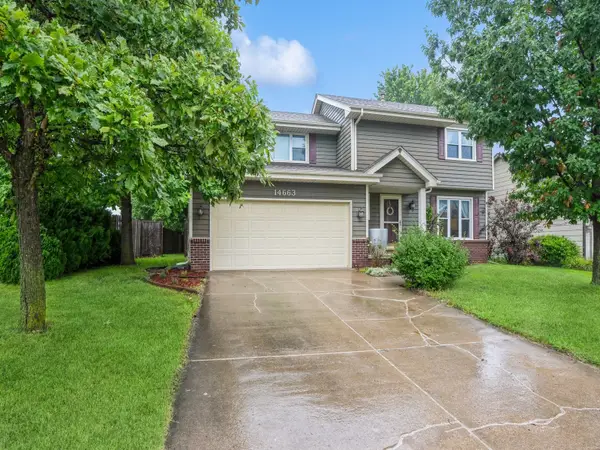 $345,900Active3 beds 3 baths1,736 sq. ft.
$345,900Active3 beds 3 baths1,736 sq. ft.14663 Summit Drive, Clive, IA 50325
MLS# 723833Listed by: IOWA REALTY MILLS CROSSING
