16823 Prairie Drive, Clive, IA 50325
Local realty services provided by:Better Homes and Gardens Real Estate Innovations
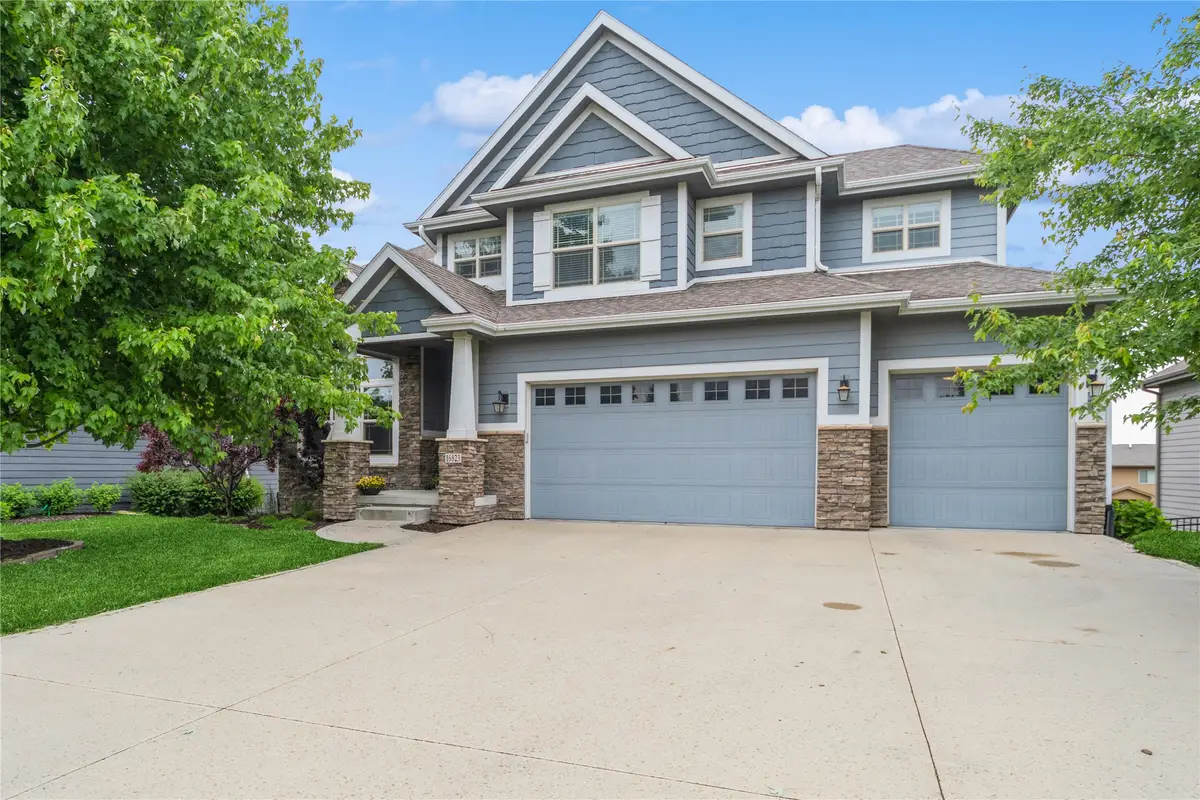

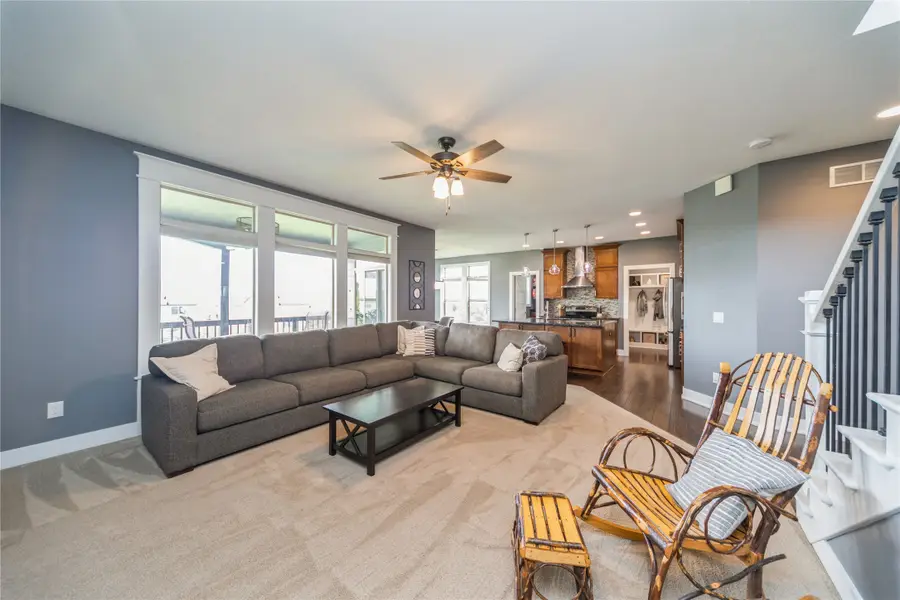
16823 Prairie Drive,Clive, IA 50325
$588,000
- 5 Beds
- 4 Baths
- 2,280 sq. ft.
- Single family
- Pending
Listed by:leslie hanson
Office:realty one group impact
MLS#:720083
Source:IA_DMAAR
Price summary
- Price:$588,000
- Price per sq. ft.:$257.89
About this home
Welcome to this beautiful 5-bedroom home thoughtfully designed and built by Neighborhood Builders.
The kitchen features a large island perfect for gathering, a spacious walk-in pantry abundant counter space and cabinetry for gadgets and appliances. Just off the kitchen, a smartly designed drop-zone/mudroom keeps everything tidy and hidden from view.
Work-from-home professionals will love the light-filled front room office, while the primary suite offers the perfect retreat, complete with a luxurious soaking tub and large closet with built-ins. The lower level—professionally finished by Silent Rivers Design + Build—is an entertainer’s dream, featuring a custom wet bar, built-in entertainment center, luxury vinyl plank flooring. The 3/4 bath features beautiful tile work and heated flooring.
One of the standout features is the custom Murphy bed in the 5th bedroom, which doubles as a desk and offers tons of built-in storage—ideal for guests, teens, or a second home office!
Outside, enjoy the north facing covered deck, walk-out patio, and fully fenced spacious yard. Nestled between Alice Nizzi, Canary, and Fox Creek Parks, you’ll have easy access to beautiful green spaces and community amenities.
This move-in-ready gem combines comfort, style, and functionality—you’ll fall in love the moment you step inside!
Contact an agent
Home facts
- Year built:2013
- Listing Id #:720083
- Added:62 day(s) ago
- Updated:August 06, 2025 at 07:25 AM
Rooms and interior
- Bedrooms:5
- Total bathrooms:4
- Full bathrooms:2
- Half bathrooms:1
- Living area:2,280 sq. ft.
Heating and cooling
- Cooling:Central Air
- Heating:Forced Air, Gas, Natural Gas
Structure and exterior
- Roof:Asphalt, Shingle
- Year built:2013
- Building area:2,280 sq. ft.
- Lot area:0.23 Acres
Utilities
- Water:Public
- Sewer:Public Sewer
Finances and disclosures
- Price:$588,000
- Price per sq. ft.:$257.89
- Tax amount:$7,930 (2023)
New listings near 16823 Prairie Drive
- New
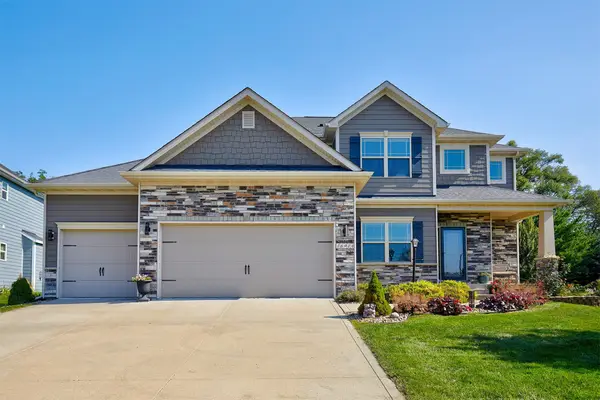 $525,000Active4 beds 4 baths2,312 sq. ft.
$525,000Active4 beds 4 baths2,312 sq. ft.16914 Airline Drive, Clive, IA 50325
MLS# 724279Listed by: RE/MAX RESULTS - New
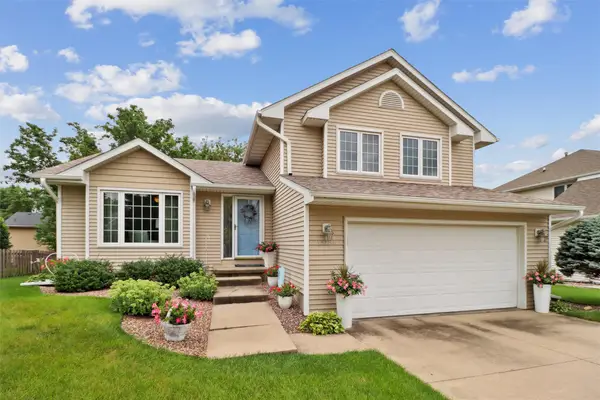 $395,000Active3 beds 3 baths1,786 sq. ft.
$395,000Active3 beds 3 baths1,786 sq. ft.15158 Hawthorn Drive, Clive, IA 50325
MLS# 724248Listed by: RE/MAX CONCEPTS - Open Sat, 12 to 2pmNew
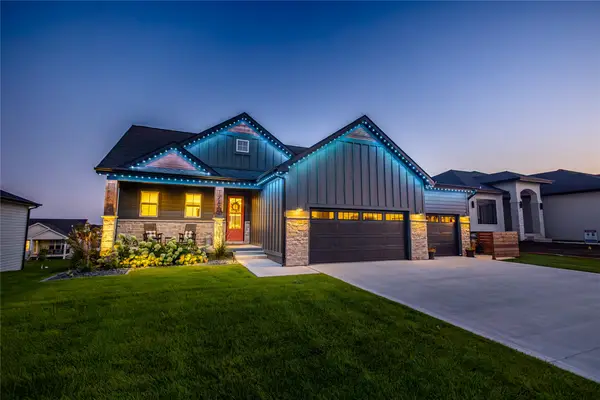 $839,000Active5 beds 3 baths1,835 sq. ft.
$839,000Active5 beds 3 baths1,835 sq. ft.17662 Hammontree Drive, Clive, IA 50325
MLS# 724214Listed by: RE/MAX CONCEPTS - New
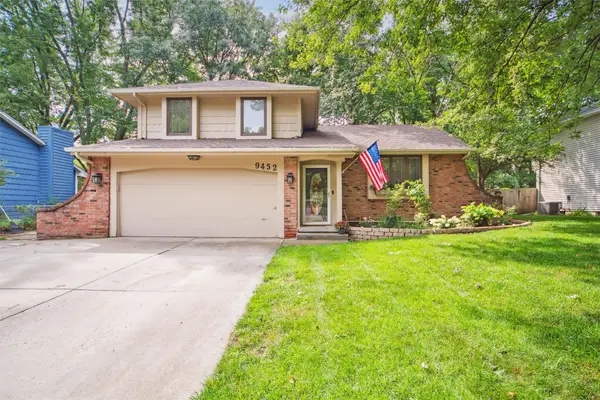 $319,000Active3 beds 3 baths1,476 sq. ft.
$319,000Active3 beds 3 baths1,476 sq. ft.9452 Lincoln Avenue, Clive, IA 50325
MLS# 724060Listed by: LPT REALTY, LLC - New
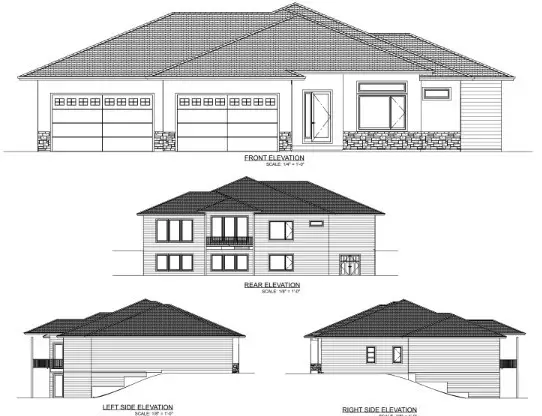 $1,139,000Active5 beds 5 baths2,568 sq. ft.
$1,139,000Active5 beds 5 baths2,568 sq. ft.18251 Alderleaf Drive, Clive, IA 50325
MLS# 724038Listed by: REALTY ONE GROUP IMPACT - New
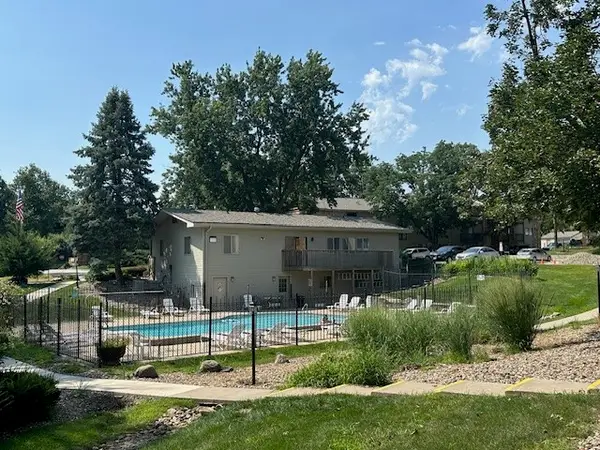 $99,000Active2 beds 2 baths1,112 sq. ft.
$99,000Active2 beds 2 baths1,112 sq. ft.9527 University Avenue #15, Clive, IA 50325
MLS# 724075Listed by: TOP SHELF REALTY - New
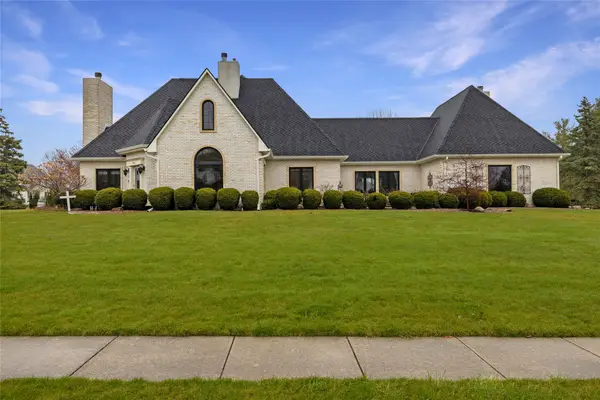 $829,900Active5 beds 4 baths3,785 sq. ft.
$829,900Active5 beds 4 baths3,785 sq. ft.13953 Lake Shore Drive, Clive, IA 50325
MLS# 723943Listed by: RE/MAX PRECISION - Open Sun, 1 to 4pmNew
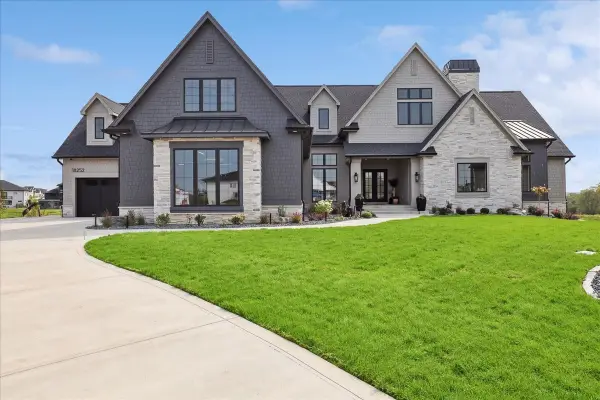 $2,599,000Active5 beds 7 baths3,425 sq. ft.
$2,599,000Active5 beds 7 baths3,425 sq. ft.18252 Valleyview Circle, Clive, IA 50325
MLS# 723856Listed by: KELLER WILLIAMS REALTY GDM - New
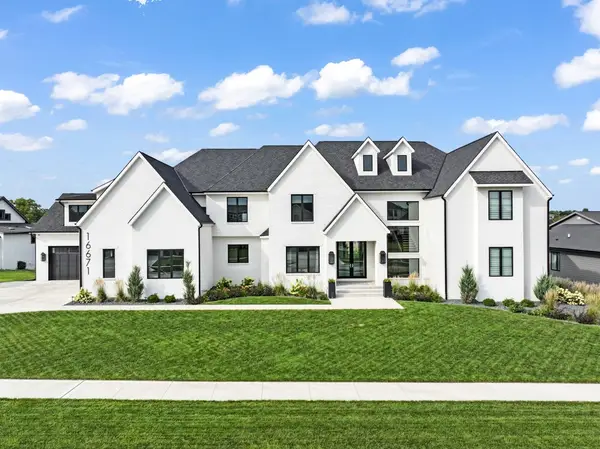 $2,900,000Active5 beds 6 baths7,488 sq. ft.
$2,900,000Active5 beds 6 baths7,488 sq. ft.16671 Winston Drive, Clive, IA 50325
MLS# 723853Listed by: RE/MAX CONCEPTS - New
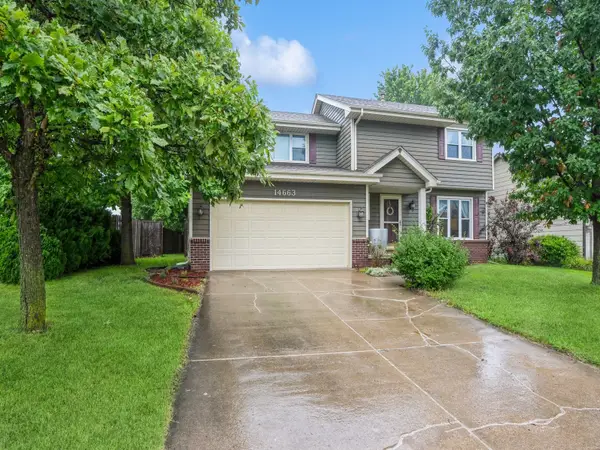 $345,900Active3 beds 3 baths1,736 sq. ft.
$345,900Active3 beds 3 baths1,736 sq. ft.14663 Summit Drive, Clive, IA 50325
MLS# 723833Listed by: IOWA REALTY MILLS CROSSING
