1720 Cedarwood Circle, Clive, IA 50325
Local realty services provided by:Better Homes and Gardens Real Estate Innovations
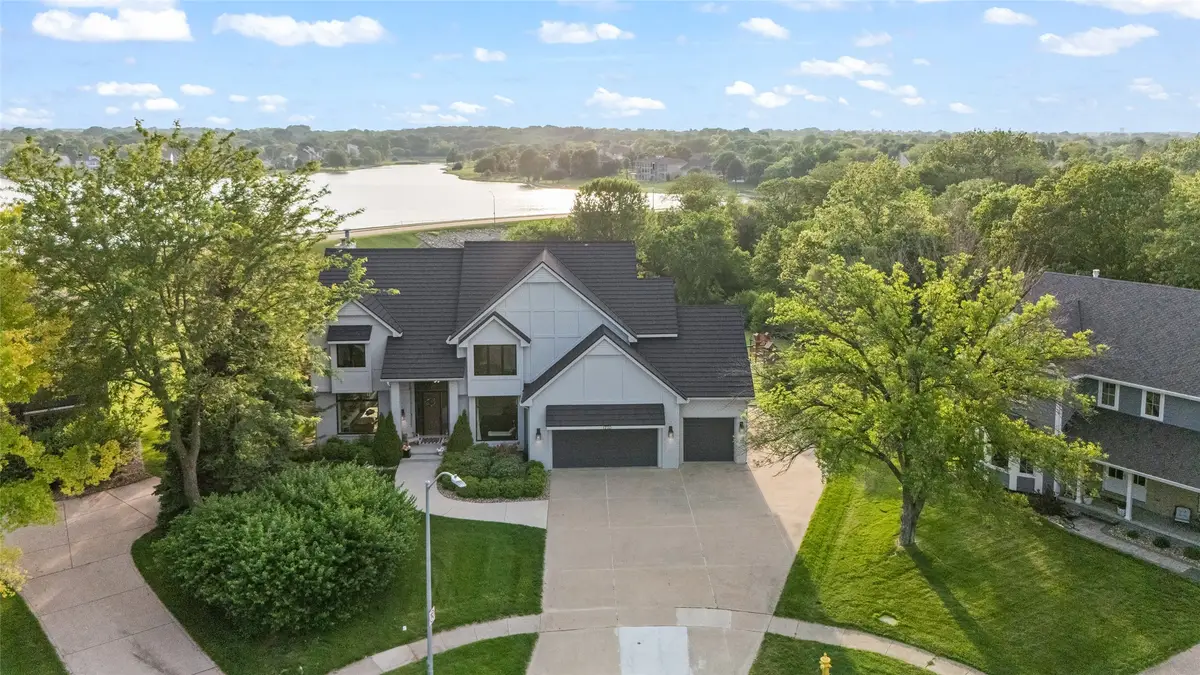
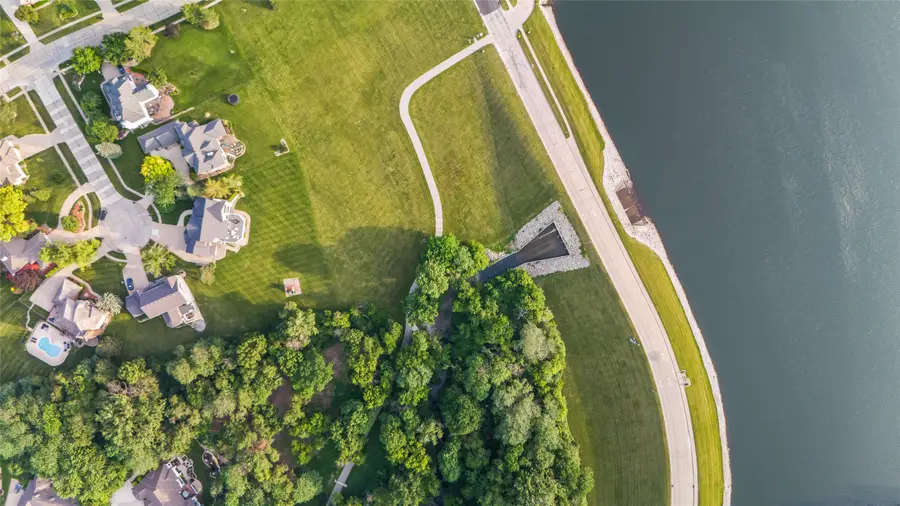

1720 Cedarwood Circle,Clive, IA 50325
$1,199,000
- 5 Beds
- 5 Baths
- 3,903 sq. ft.
- Single family
- Pending
Listed by:john gentile
Office:realty one group impact
MLS#:720216
Source:IA_DMAAR
Price summary
- Price:$1,199,000
- Price per sq. ft.:$307.2
- Monthly HOA dues:$83.33
About this home
Over 5500 sq ft of finished space and the best view of County Club Lake! This home backs to a 70 acre field/lake and is on the Greenbelt trailhead near Campbell park. Sits at the end of a quiet cul-de-sac. Enjoy fishing and plenty of room to play in the backyard. Quiet neighborhood with lots of kids. This home has a traditional lay out with stunning woodwork and 10-12 ft ceilings throughout the main floor. The master bedroom includes a gorgeous view of the lake and custom steam shower with bench/2 shower heads. This home has
2 full kitchens, walk out basement, 4 1/2 bathrooms, 5 bedrooms. All appliances/window treatments and some custom furniture included. 2 fireplaces - one gas and one wood burning. This home was featured in the HBA home show and has been completely updated inside and out. Irrigation and landscaping. Extended garage with plenty of cabinets, poly floor, trough drain and sink. Extra parking pad plus storage shed. Huge maintenance free deck and 2 patio areas. New Windsor windows/doors throughout and Decra metal roof(saves on monthly insurance). The nightly sunset occurs directly over the lake and provides a beautiful ending to each day.
If you enjoy wildlife and nature this is the one for you! You will not find another home/lot and location like this. A great rare opportunity to own a beautiful home on Country Club lake!
Contact an agent
Home facts
- Year built:1989
- Listing Id #:720216
- Added:62 day(s) ago
- Updated:August 11, 2025 at 12:13 PM
Rooms and interior
- Bedrooms:5
- Total bathrooms:5
- Full bathrooms:2
- Half bathrooms:1
- Living area:3,903 sq. ft.
Heating and cooling
- Cooling:Central Air
- Heating:Forced Air, Gas, Natural Gas
Structure and exterior
- Roof:Asphalt, Shingle
- Year built:1989
- Building area:3,903 sq. ft.
- Lot area:0.68 Acres
Utilities
- Water:Public
- Sewer:Public Sewer
Finances and disclosures
- Price:$1,199,000
- Price per sq. ft.:$307.2
- Tax amount:$10,777
New listings near 1720 Cedarwood Circle
- New
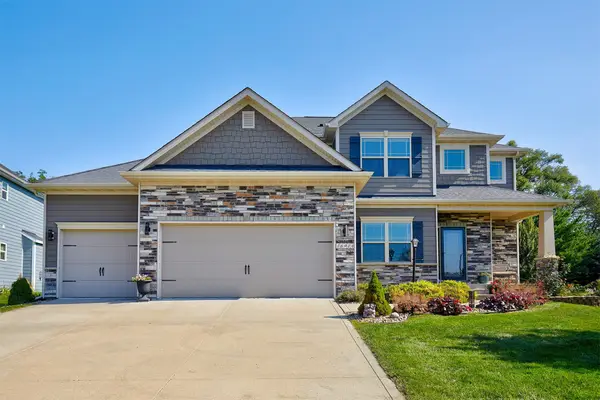 $525,000Active4 beds 4 baths2,312 sq. ft.
$525,000Active4 beds 4 baths2,312 sq. ft.16914 Airline Drive, Clive, IA 50325
MLS# 724279Listed by: RE/MAX RESULTS - New
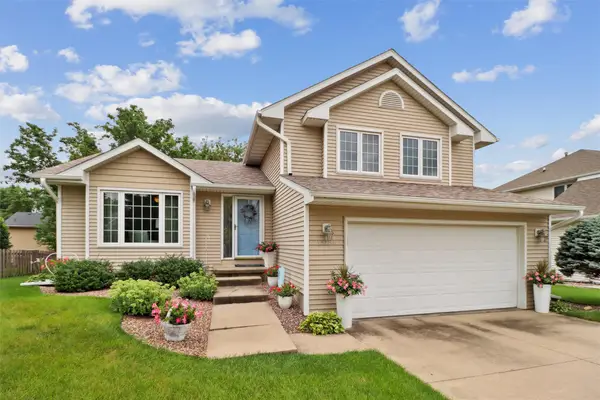 $395,000Active3 beds 3 baths1,786 sq. ft.
$395,000Active3 beds 3 baths1,786 sq. ft.15158 Hawthorn Drive, Clive, IA 50325
MLS# 724248Listed by: RE/MAX CONCEPTS - Open Sat, 12 to 2pmNew
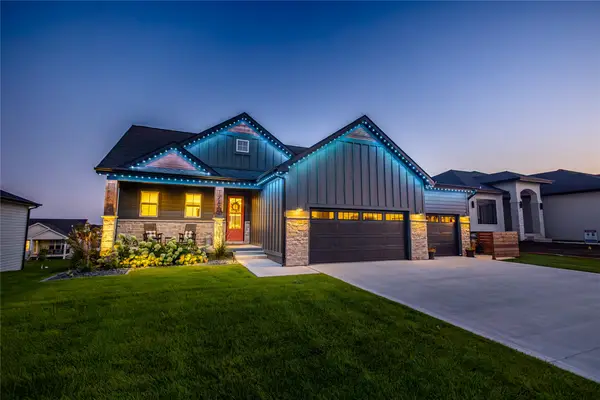 $839,000Active5 beds 3 baths1,835 sq. ft.
$839,000Active5 beds 3 baths1,835 sq. ft.17662 Hammontree Drive, Clive, IA 50325
MLS# 724214Listed by: RE/MAX CONCEPTS - New
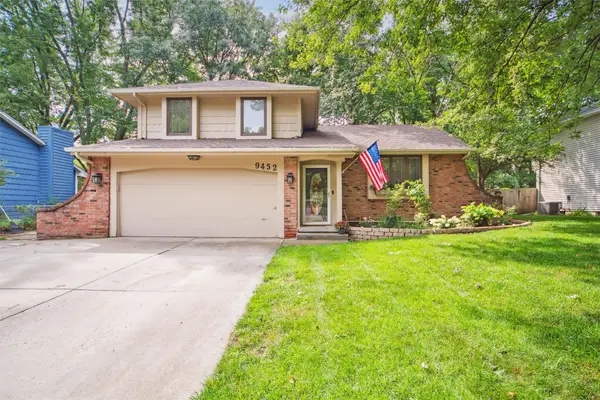 $319,000Active3 beds 3 baths1,476 sq. ft.
$319,000Active3 beds 3 baths1,476 sq. ft.9452 Lincoln Avenue, Clive, IA 50325
MLS# 724060Listed by: LPT REALTY, LLC - New
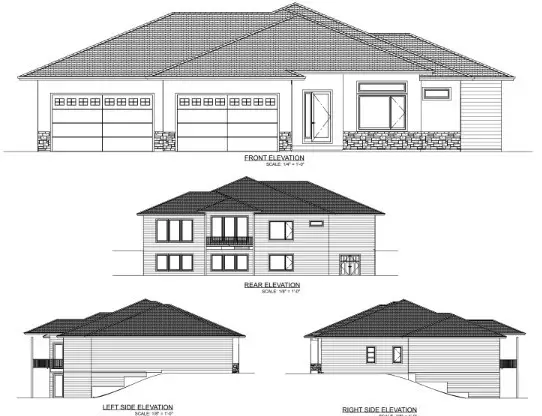 $1,139,000Active5 beds 5 baths2,568 sq. ft.
$1,139,000Active5 beds 5 baths2,568 sq. ft.18251 Alderleaf Drive, Clive, IA 50325
MLS# 724038Listed by: REALTY ONE GROUP IMPACT - New
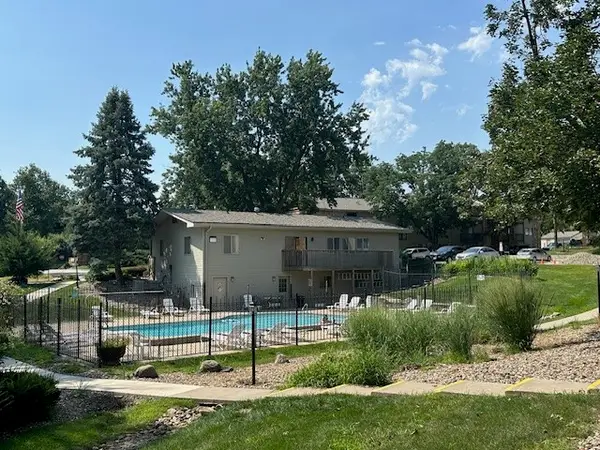 $99,000Active2 beds 2 baths1,112 sq. ft.
$99,000Active2 beds 2 baths1,112 sq. ft.9527 University Avenue #15, Clive, IA 50325
MLS# 724075Listed by: TOP SHELF REALTY - New
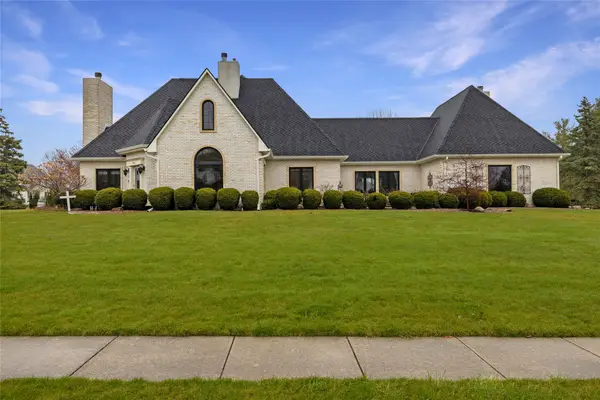 $829,900Active5 beds 4 baths3,785 sq. ft.
$829,900Active5 beds 4 baths3,785 sq. ft.13953 Lake Shore Drive, Clive, IA 50325
MLS# 723943Listed by: RE/MAX PRECISION - Open Sun, 1 to 4pmNew
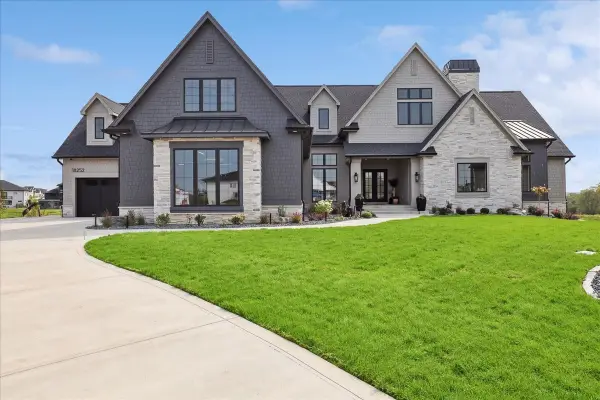 $2,599,000Active5 beds 7 baths3,425 sq. ft.
$2,599,000Active5 beds 7 baths3,425 sq. ft.18252 Valleyview Circle, Clive, IA 50325
MLS# 723856Listed by: KELLER WILLIAMS REALTY GDM - New
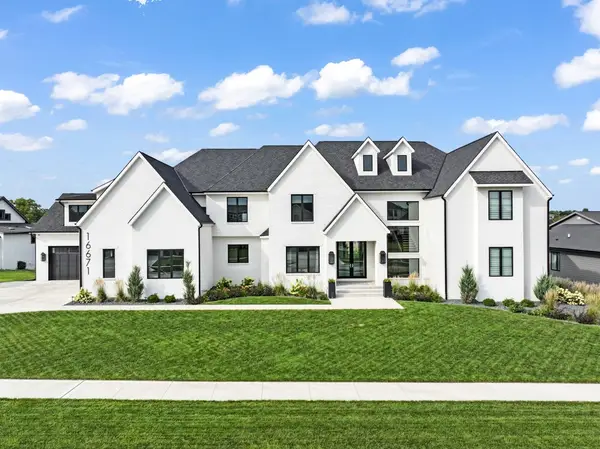 $2,900,000Active5 beds 6 baths7,488 sq. ft.
$2,900,000Active5 beds 6 baths7,488 sq. ft.16671 Winston Drive, Clive, IA 50325
MLS# 723853Listed by: RE/MAX CONCEPTS - New
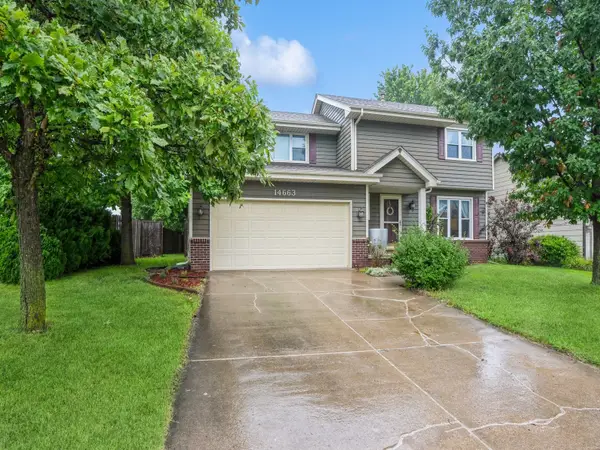 $345,900Active3 beds 3 baths1,736 sq. ft.
$345,900Active3 beds 3 baths1,736 sq. ft.14663 Summit Drive, Clive, IA 50325
MLS# 723833Listed by: IOWA REALTY MILLS CROSSING
