17594 Townsend Drive, Clive, IA 50325
Local realty services provided by:Better Homes and Gardens Real Estate Innovations
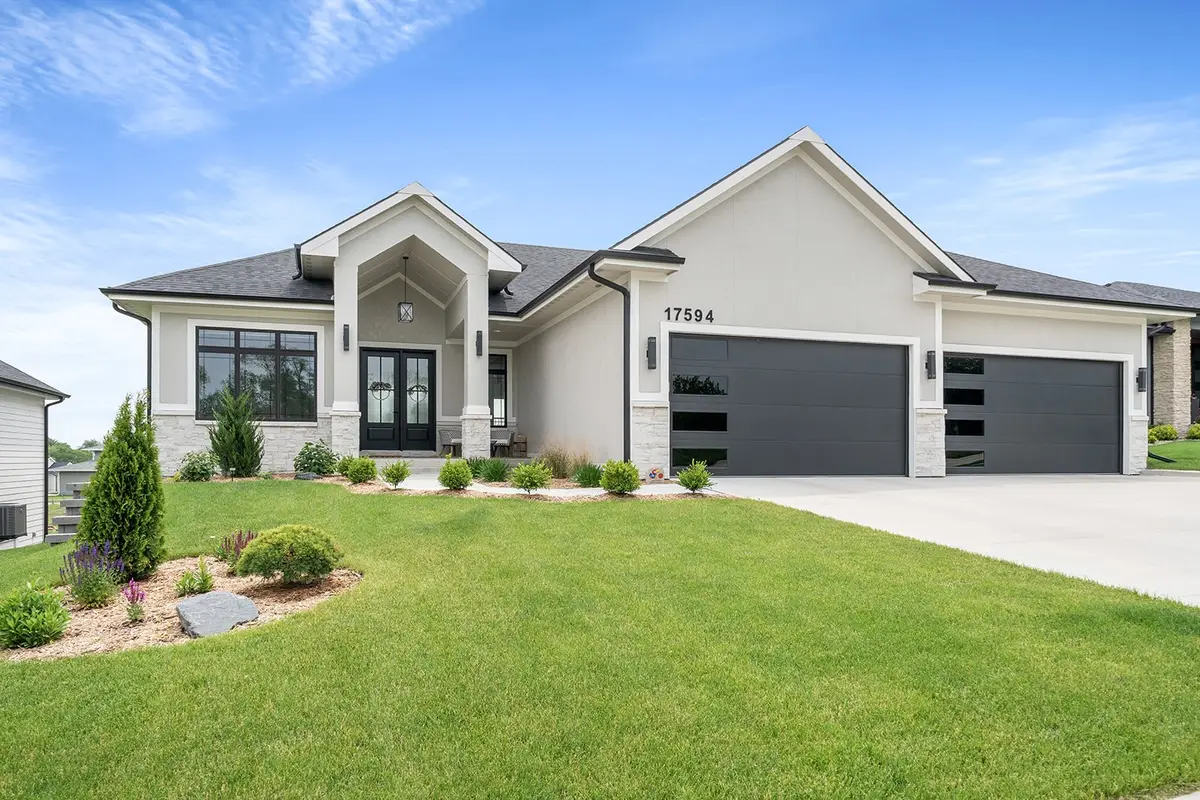
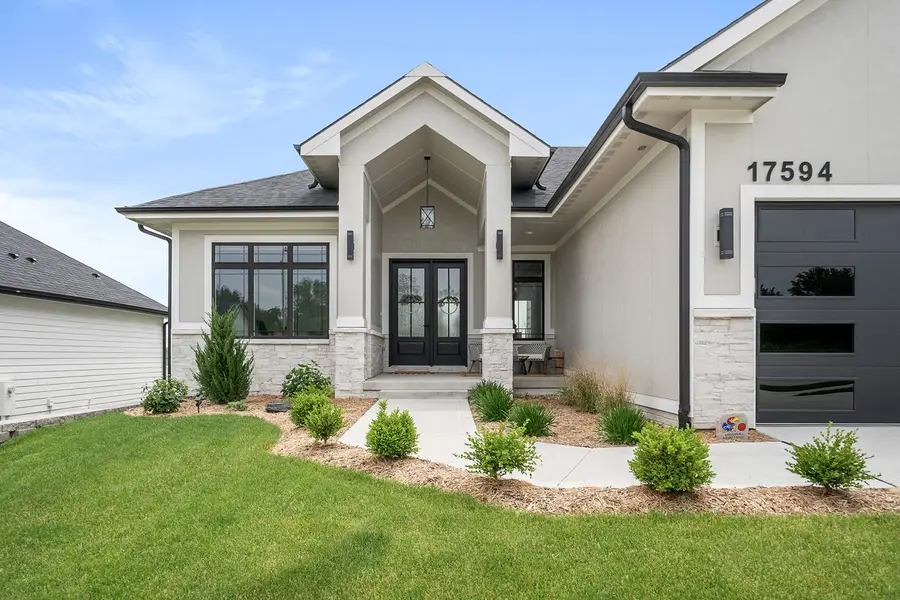
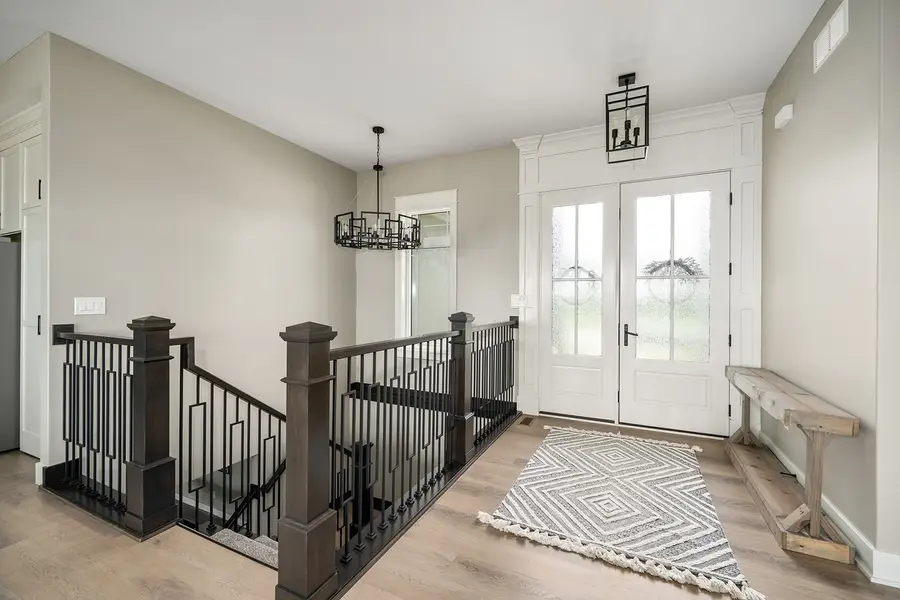
17594 Townsend Drive,Clive, IA 50325
$769,900
- 5 Beds
- 3 Baths
- 2,048 sq. ft.
- Single family
- Pending
Listed by:james von gillern
Office:re/max concepts
MLS#:719618
Source:IA_DMAAR
Price summary
- Price:$769,900
- Price per sq. ft.:$375.93
About this home
Better than new Shadow Creek executive walkout ranch offering 4 car garage! Entering you’ll be greeted w/ an open concept kitchen to family room. The kitchen features a large island, gas stovetop, wall oven & microwave, quartz counters, tile backsplash, under cabinet lighting, & custom trim built hood vent/floating shelves/island storage. The hidden pantry offers custom built shelving & grocery door from garage. The family room is centered on a gas fireplace flanked by built ins & offers custom trim around the windows & stained beams in the tray ceiling. The dining area is right off the kitchen & leads to the 16x12 covered deck w/ composite decking/Westbury railing. Oversized primary bedroom offers double trayed ceiling & lots of windows. The ensuite bathroom has full tile shower, soaking tub, long double vanity w/ plenty of drawers, & leads to the walk in closet w/ custom shelving. The main level is rounded off w/ 2 guest bedrooms, full bath, mudroom w/ bench/locker, laundry room w/ sink, & 4 car garage. Downstairs you’ll find a spacious 2nd family room w/ electric fireplace, built ins, large wet bar w/ custom bar table, & plenty of space for game tables. The basement also has 2 guest bedrooms, full bath, & storage. Outside the walkout basement you’ll find the covered patio leading the fully fenced yard. Other amenities: irrigation, new landscaping, custom blinds, central vac. All of this wrapped up in a convenient location close to Hy-vee, Target, trails, parks, & schools!
Contact an agent
Home facts
- Year built:2024
- Listing Id #:719618
- Added:70 day(s) ago
- Updated:August 06, 2025 at 07:25 AM
Rooms and interior
- Bedrooms:5
- Total bathrooms:3
- Full bathrooms:3
- Living area:2,048 sq. ft.
Heating and cooling
- Cooling:Central Air
- Heating:Forced Air, Gas, Natural Gas
Structure and exterior
- Roof:Asphalt, Shingle
- Year built:2024
- Building area:2,048 sq. ft.
- Lot area:0.28 Acres
Utilities
- Water:Public
- Sewer:Public Sewer
Finances and disclosures
- Price:$769,900
- Price per sq. ft.:$375.93
- Tax amount:$15
New listings near 17594 Townsend Drive
- New
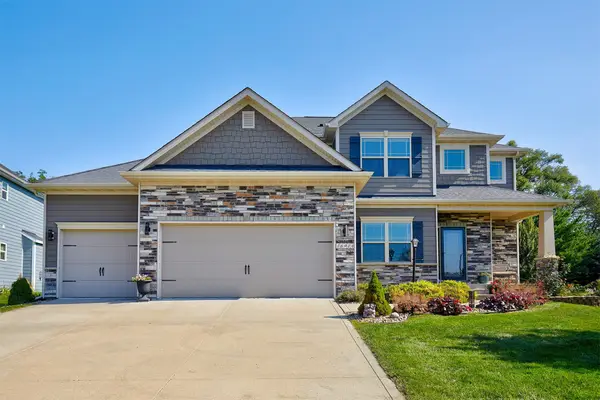 $525,000Active4 beds 4 baths2,312 sq. ft.
$525,000Active4 beds 4 baths2,312 sq. ft.16914 Airline Drive, Clive, IA 50325
MLS# 724279Listed by: RE/MAX RESULTS - New
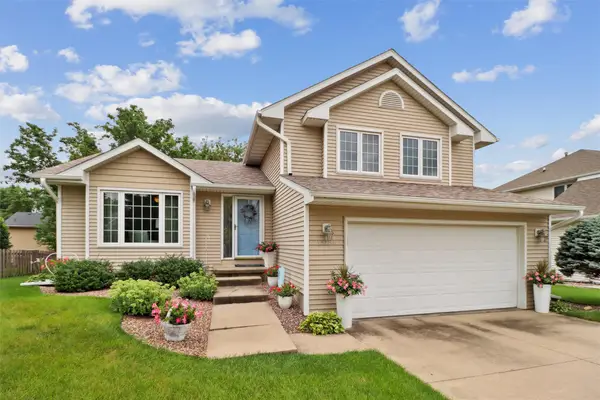 $395,000Active3 beds 3 baths1,786 sq. ft.
$395,000Active3 beds 3 baths1,786 sq. ft.15158 Hawthorn Drive, Clive, IA 50325
MLS# 724248Listed by: RE/MAX CONCEPTS - Open Sat, 12 to 2pmNew
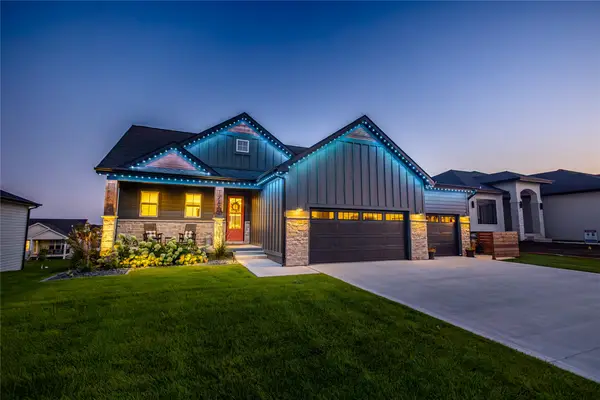 $839,000Active5 beds 3 baths1,835 sq. ft.
$839,000Active5 beds 3 baths1,835 sq. ft.17662 Hammontree Drive, Clive, IA 50325
MLS# 724214Listed by: RE/MAX CONCEPTS - New
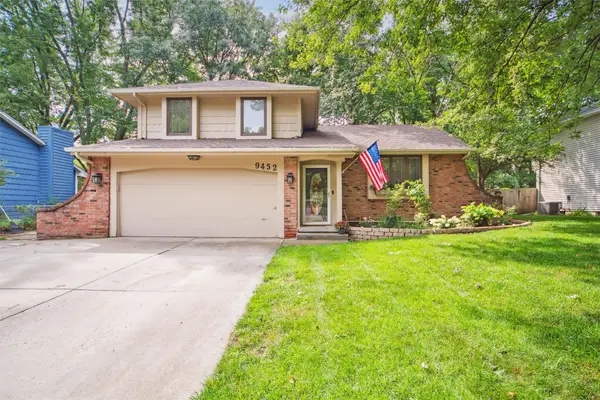 $319,000Active3 beds 3 baths1,476 sq. ft.
$319,000Active3 beds 3 baths1,476 sq. ft.9452 Lincoln Avenue, Clive, IA 50325
MLS# 724060Listed by: LPT REALTY, LLC - New
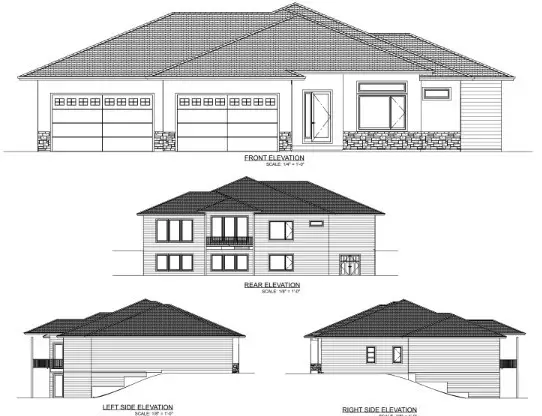 $1,139,000Active5 beds 5 baths2,568 sq. ft.
$1,139,000Active5 beds 5 baths2,568 sq. ft.18251 Alderleaf Drive, Clive, IA 50325
MLS# 724038Listed by: REALTY ONE GROUP IMPACT - New
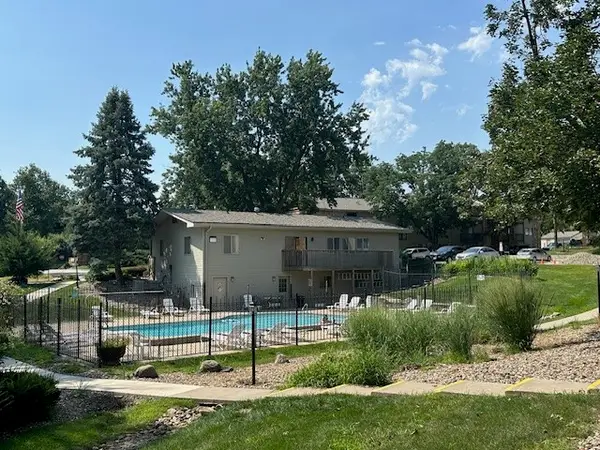 $99,000Active2 beds 2 baths1,112 sq. ft.
$99,000Active2 beds 2 baths1,112 sq. ft.9527 University Avenue #15, Clive, IA 50325
MLS# 724075Listed by: TOP SHELF REALTY - New
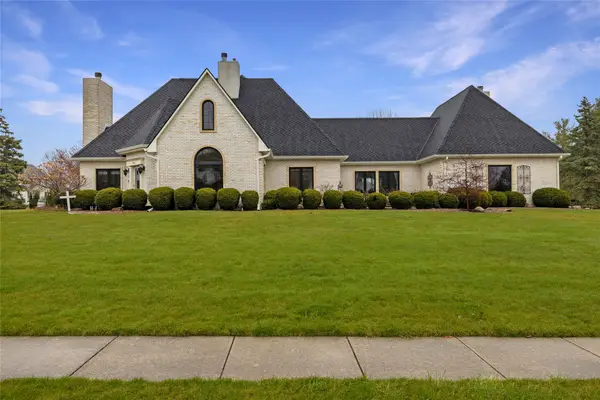 $829,900Active5 beds 4 baths3,785 sq. ft.
$829,900Active5 beds 4 baths3,785 sq. ft.13953 Lake Shore Drive, Clive, IA 50325
MLS# 723943Listed by: RE/MAX PRECISION - Open Sun, 1 to 4pmNew
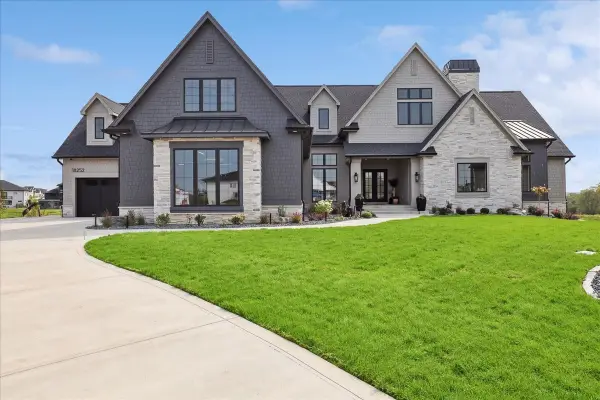 $2,599,000Active5 beds 7 baths3,425 sq. ft.
$2,599,000Active5 beds 7 baths3,425 sq. ft.18252 Valleyview Circle, Clive, IA 50325
MLS# 723856Listed by: KELLER WILLIAMS REALTY GDM - New
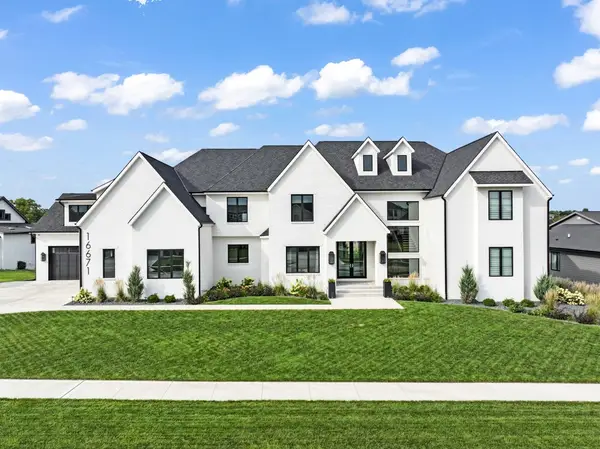 $2,900,000Active5 beds 6 baths7,488 sq. ft.
$2,900,000Active5 beds 6 baths7,488 sq. ft.16671 Winston Drive, Clive, IA 50325
MLS# 723853Listed by: RE/MAX CONCEPTS - New
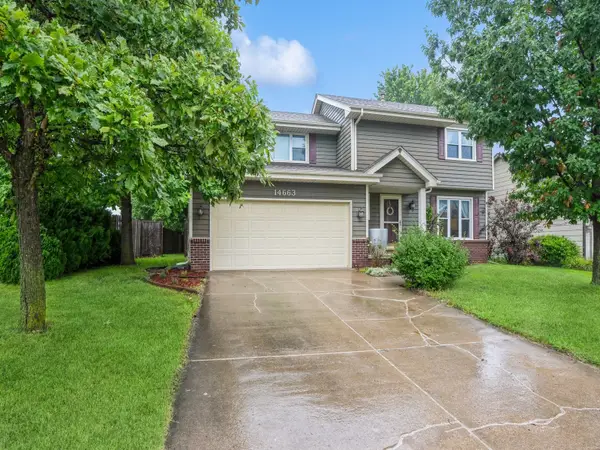 $345,900Active3 beds 3 baths1,736 sq. ft.
$345,900Active3 beds 3 baths1,736 sq. ft.14663 Summit Drive, Clive, IA 50325
MLS# 723833Listed by: IOWA REALTY MILLS CROSSING
