17614 Berkshire Parkway, Clive, IA 50325
Local realty services provided by:Better Homes and Gardens Real Estate Innovations
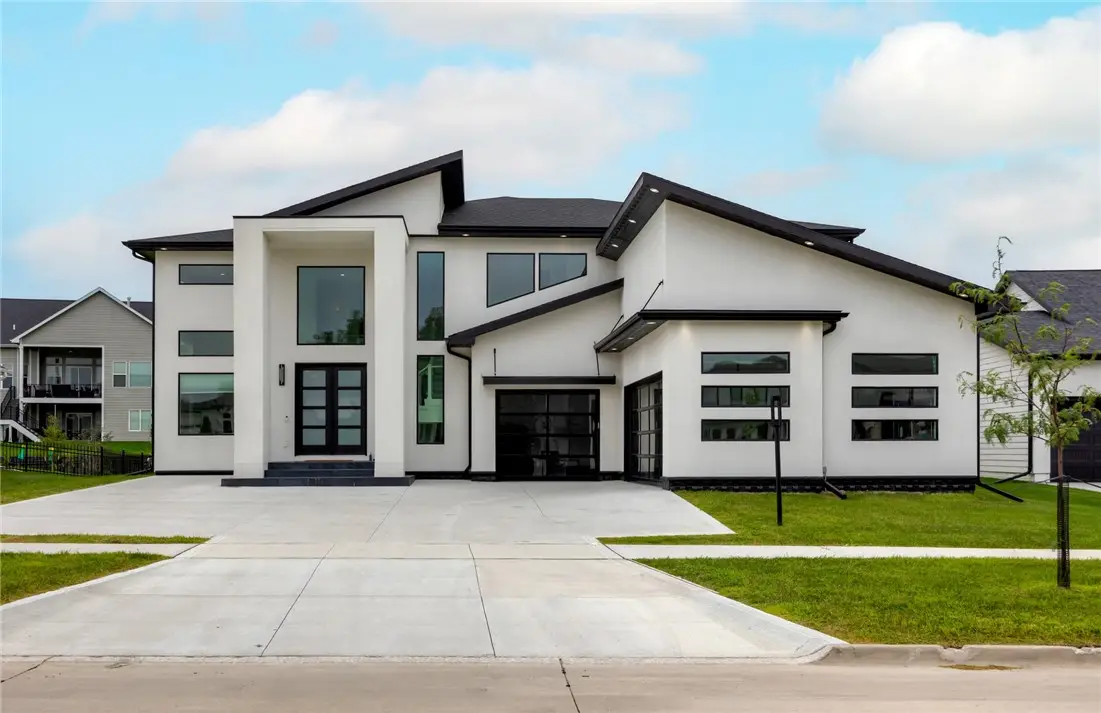

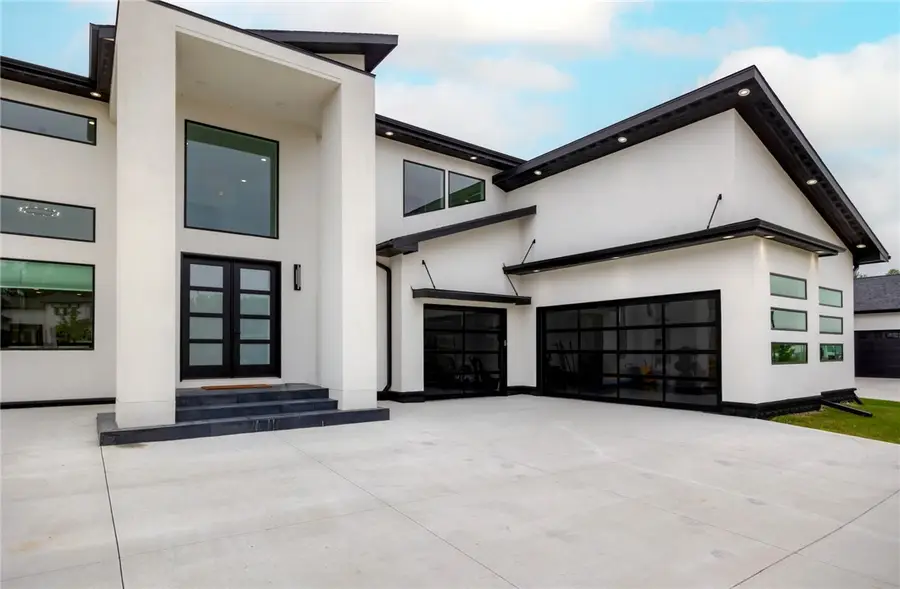
17614 Berkshire Parkway,Clive, IA 50325
$1,190,000
- 4 Beds
- 5 Baths
- 4,199 sq. ft.
- Single family
- Active
Listed by:chris moore
Office:re/max concepts
MLS#:701087
Source:IA_DMAAR
Price summary
- Price:$1,190,000
- Price per sq. ft.:$283.4
About this home
Welcome to Shadow Creek! This two story home is a mix of elegance and luxury. When you enter this home you will be wowed by the grand entry with high ceilings, open floor plan and large floor tiles. The kitchen has a commercial fridge, massive island and walk-in pantry. The great room has a floor to ceiling fireplace and tons of windows bringing in natural light. The main floor also features a 1/2 bath and bedroom with en-suite full bath. Upstairs you will find a spacious primary suite with a dream walk-in closet with builts ins and dresser, spa-like bath and sliding doors to a private patio area. There are also 2 additional bedrooms with en-suite baths. There is also a great loft area and laundry room. This home also features a covered composite deck, full home sound system and irrigation. Want more space there are over 2300 of unfinished basement space that is a blank canvas. Call a realtor and set up a showing today!
Contact an agent
Home facts
- Year built:2022
- Listing Id #:701087
- Added:363 day(s) ago
- Updated:August 06, 2025 at 02:54 PM
Rooms and interior
- Bedrooms:4
- Total bathrooms:5
- Full bathrooms:2
- Half bathrooms:1
- Living area:4,199 sq. ft.
Heating and cooling
- Cooling:Central Air
- Heating:Forced Air, Gas, Natural Gas
Structure and exterior
- Roof:Asphalt, Shingle
- Year built:2022
- Building area:4,199 sq. ft.
- Lot area:0.29 Acres
Utilities
- Water:Public
- Sewer:Public Sewer
Finances and disclosures
- Price:$1,190,000
- Price per sq. ft.:$283.4
New listings near 17614 Berkshire Parkway
- New
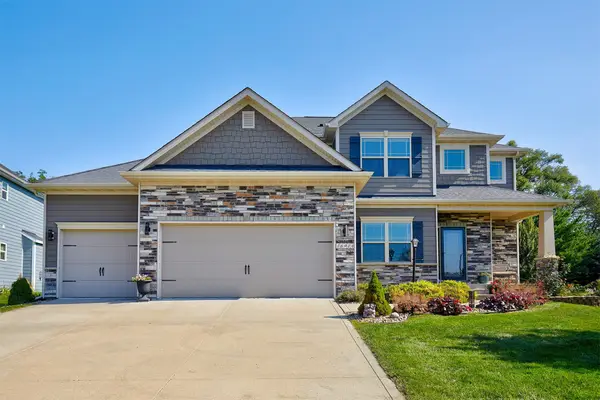 $525,000Active4 beds 4 baths2,312 sq. ft.
$525,000Active4 beds 4 baths2,312 sq. ft.16914 Airline Drive, Clive, IA 50325
MLS# 724279Listed by: RE/MAX RESULTS - New
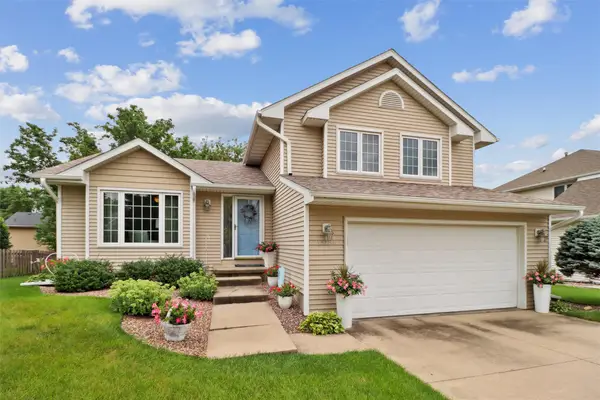 $395,000Active3 beds 3 baths1,786 sq. ft.
$395,000Active3 beds 3 baths1,786 sq. ft.15158 Hawthorn Drive, Clive, IA 50325
MLS# 724248Listed by: RE/MAX CONCEPTS - Open Sat, 12 to 2pmNew
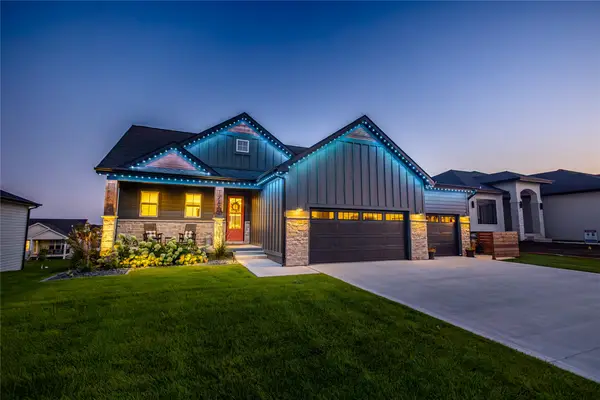 $839,000Active5 beds 3 baths1,835 sq. ft.
$839,000Active5 beds 3 baths1,835 sq. ft.17662 Hammontree Drive, Clive, IA 50325
MLS# 724214Listed by: RE/MAX CONCEPTS - New
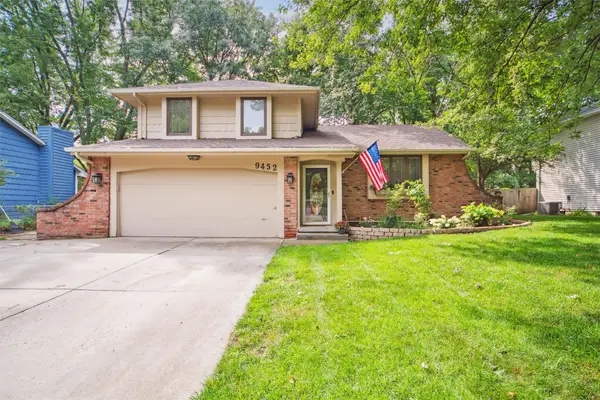 $319,000Active3 beds 3 baths1,476 sq. ft.
$319,000Active3 beds 3 baths1,476 sq. ft.9452 Lincoln Avenue, Clive, IA 50325
MLS# 724060Listed by: LPT REALTY, LLC - New
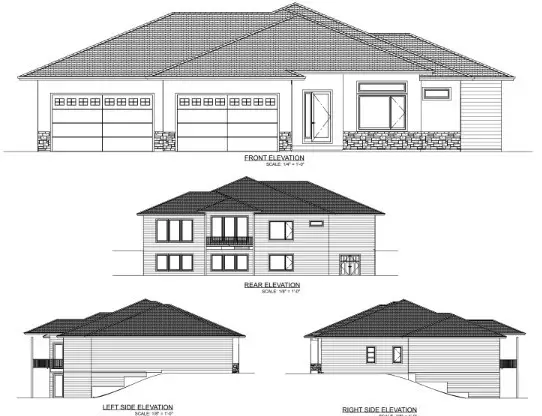 $1,139,000Active5 beds 5 baths2,568 sq. ft.
$1,139,000Active5 beds 5 baths2,568 sq. ft.18251 Alderleaf Drive, Clive, IA 50325
MLS# 724038Listed by: REALTY ONE GROUP IMPACT - New
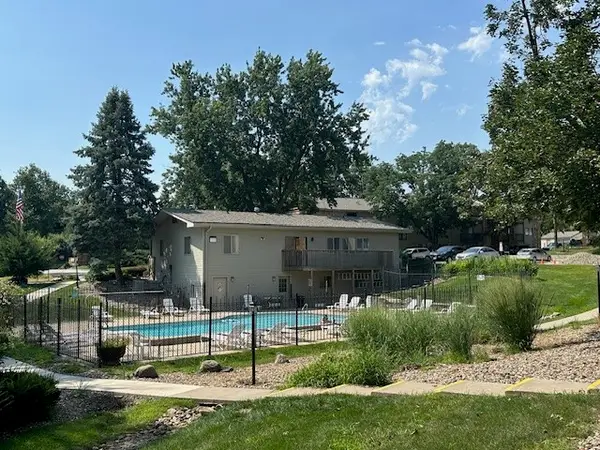 $99,000Active2 beds 2 baths1,112 sq. ft.
$99,000Active2 beds 2 baths1,112 sq. ft.9527 University Avenue #15, Clive, IA 50325
MLS# 724075Listed by: TOP SHELF REALTY - New
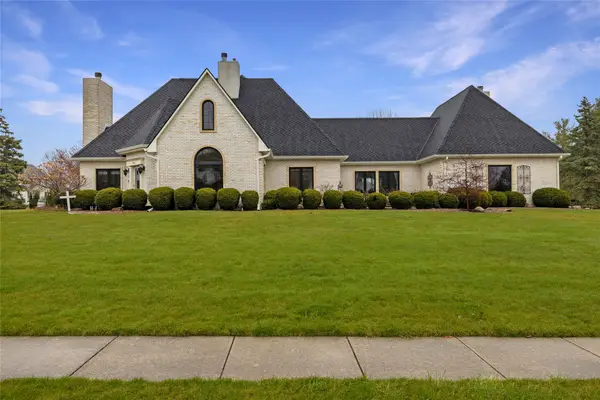 $829,900Active5 beds 4 baths3,785 sq. ft.
$829,900Active5 beds 4 baths3,785 sq. ft.13953 Lake Shore Drive, Clive, IA 50325
MLS# 723943Listed by: RE/MAX PRECISION - Open Sun, 1 to 4pmNew
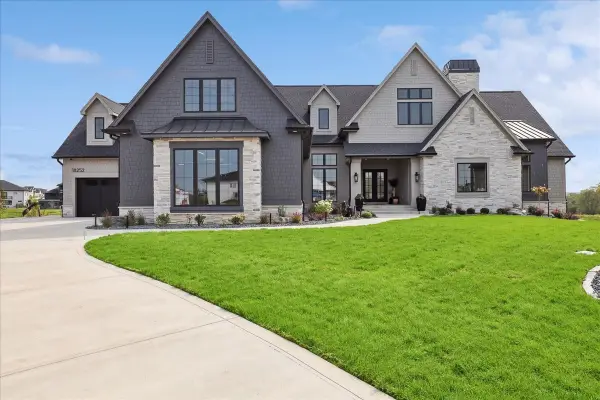 $2,599,000Active5 beds 7 baths3,425 sq. ft.
$2,599,000Active5 beds 7 baths3,425 sq. ft.18252 Valleyview Circle, Clive, IA 50325
MLS# 723856Listed by: KELLER WILLIAMS REALTY GDM - New
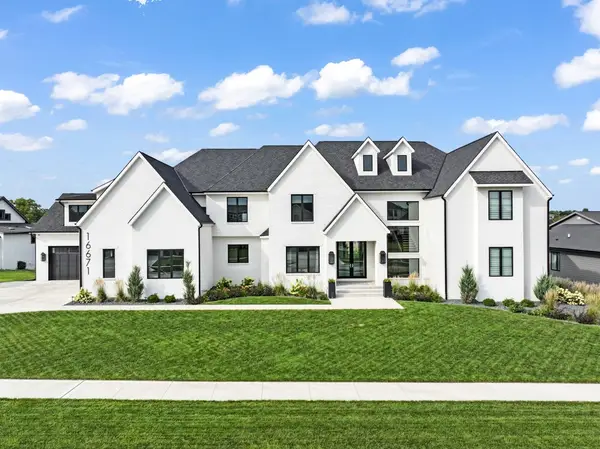 $2,900,000Active5 beds 6 baths7,488 sq. ft.
$2,900,000Active5 beds 6 baths7,488 sq. ft.16671 Winston Drive, Clive, IA 50325
MLS# 723853Listed by: RE/MAX CONCEPTS - New
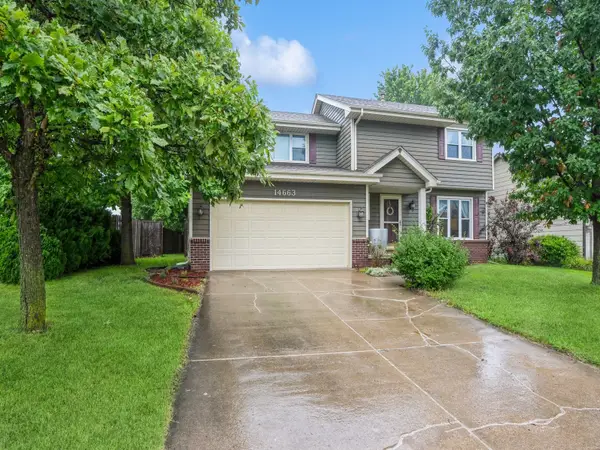 $345,900Active3 beds 3 baths1,736 sq. ft.
$345,900Active3 beds 3 baths1,736 sq. ft.14663 Summit Drive, Clive, IA 50325
MLS# 723833Listed by: IOWA REALTY MILLS CROSSING
