2095 NW 144th Street, Clive, IA 50325
Local realty services provided by:Better Homes and Gardens Real Estate Innovations
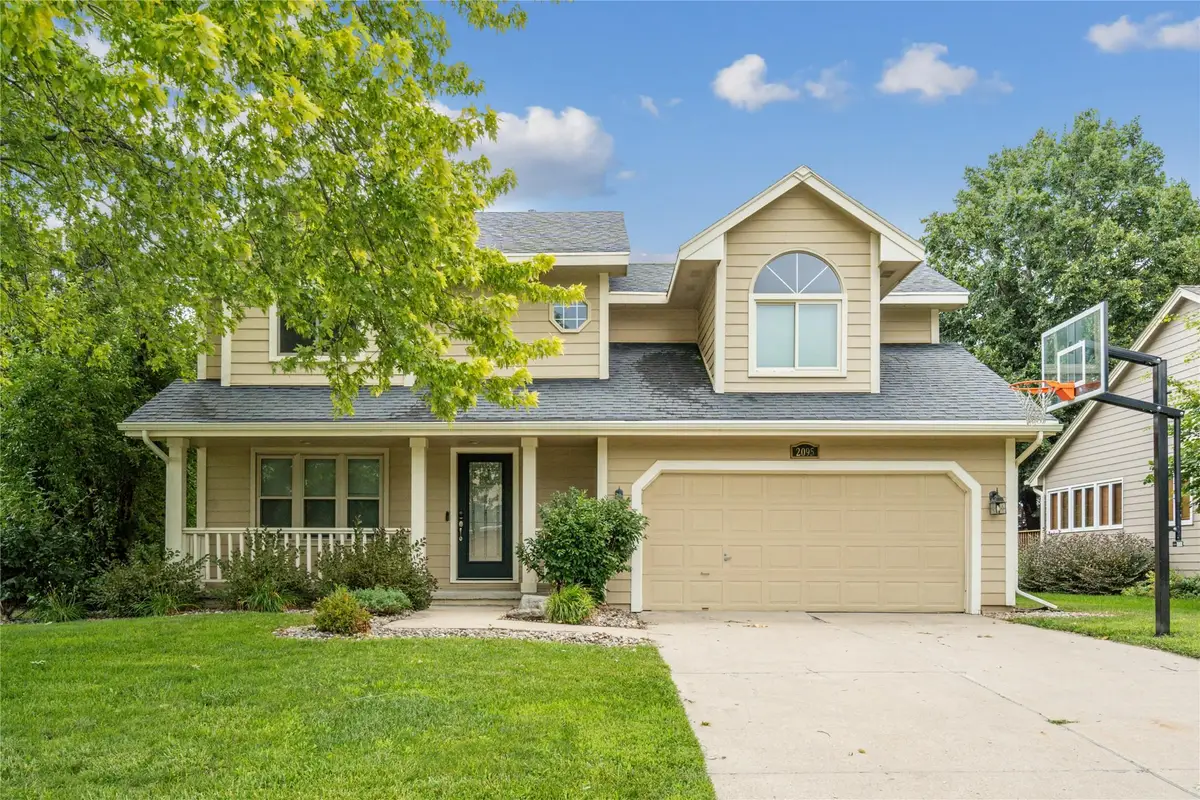


2095 NW 144th Street,Clive, IA 50325
$370,000
- 3 Beds
- 3 Baths
- 1,618 sq. ft.
- Single family
- Pending
Listed by:chris chiaramonte
Office:century 21 signature
MLS#:723418
Source:IA_DMAAR
Price summary
- Price:$370,000
- Price per sq. ft.:$228.68
- Monthly HOA dues:$3.33
About this home
Welcome to this beautifully updated 2-story home nestled in the highly sought-after Country Club neighborhood in Clive! Step inside to find an inviting living room space featuring newer, neutral flooring and paint throughout. The new kitchen (2023) is a showstopper with stainless steel appliances, white cabinets and white granite countertops and has plenty of both cabinet and counter space. The kitchen opens to a potential eat in kitchen area and the main living space in the house. This family room features vaulted ceilings, oversized windows allowing for tons of natural light, and a cozy wood-burning fireplace for those cold winter evenings. Convenient half bath rounds out the main level. Upstairs, you'll find a spacious primary suite with its own ¾ bath along with two additional bedrooms, a full hallway bathroom, and laundry thoughtfully located near the bedrooms (washer and dryer included). The newly finished basement (2023) adds even more versatile living space, ideal for a rec room, office, or home gym. Tons of basement storage or additional space to finish! Step outside to enjoy the fully fenced, private backyard equipped with a patio and storage shed. Fantastic location just minutes from parks, schools, shopping, and everything the metro has to offer!
Contact an agent
Home facts
- Year built:1993
- Listing Id #:723418
- Added:272 day(s) ago
- Updated:August 06, 2025 at 07:25 AM
Rooms and interior
- Bedrooms:3
- Total bathrooms:3
- Full bathrooms:2
- Living area:1,618 sq. ft.
Heating and cooling
- Cooling:Central Air
- Heating:Forced Air, Gas, Natural Gas
Structure and exterior
- Roof:Asphalt, Shingle
- Year built:1993
- Building area:1,618 sq. ft.
Utilities
- Water:Public
- Sewer:Public Sewer
Finances and disclosures
- Price:$370,000
- Price per sq. ft.:$228.68
- Tax amount:$4,154
New listings near 2095 NW 144th Street
- New
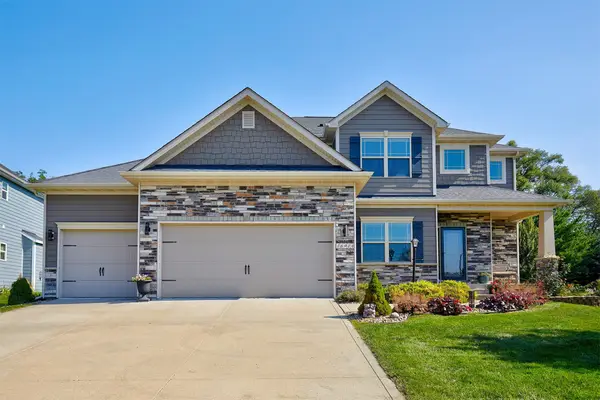 $525,000Active4 beds 4 baths2,312 sq. ft.
$525,000Active4 beds 4 baths2,312 sq. ft.16914 Airline Drive, Clive, IA 50325
MLS# 724279Listed by: RE/MAX RESULTS - New
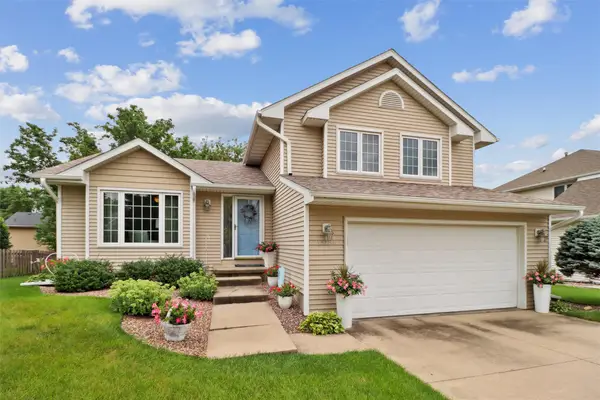 $395,000Active3 beds 3 baths1,786 sq. ft.
$395,000Active3 beds 3 baths1,786 sq. ft.15158 Hawthorn Drive, Clive, IA 50325
MLS# 724248Listed by: RE/MAX CONCEPTS - Open Sat, 12 to 2pmNew
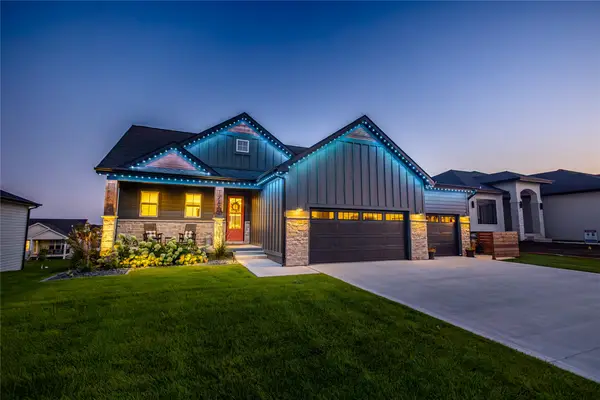 $839,000Active5 beds 3 baths1,835 sq. ft.
$839,000Active5 beds 3 baths1,835 sq. ft.17662 Hammontree Drive, Clive, IA 50325
MLS# 724214Listed by: RE/MAX CONCEPTS - New
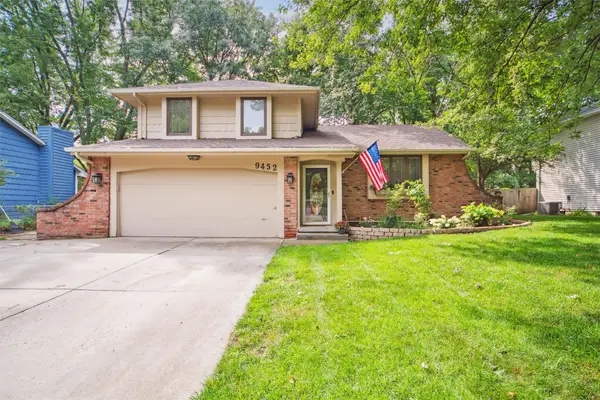 $319,000Active3 beds 3 baths1,476 sq. ft.
$319,000Active3 beds 3 baths1,476 sq. ft.9452 Lincoln Avenue, Clive, IA 50325
MLS# 724060Listed by: LPT REALTY, LLC - New
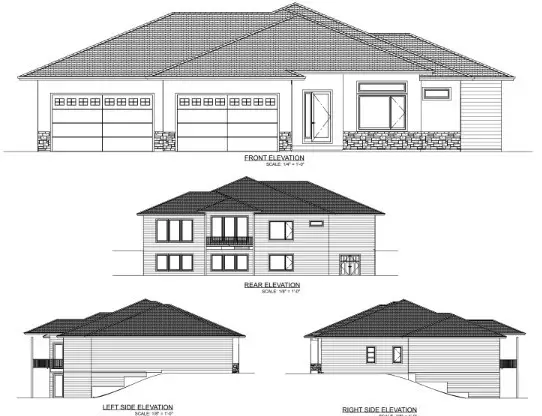 $1,139,000Active5 beds 5 baths2,568 sq. ft.
$1,139,000Active5 beds 5 baths2,568 sq. ft.18251 Alderleaf Drive, Clive, IA 50325
MLS# 724038Listed by: REALTY ONE GROUP IMPACT - New
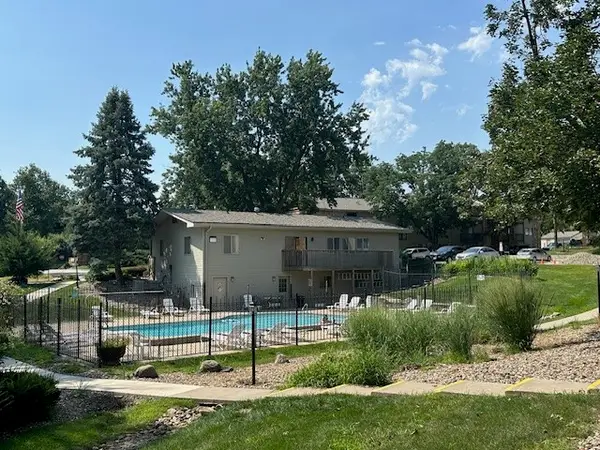 $99,000Active2 beds 2 baths1,112 sq. ft.
$99,000Active2 beds 2 baths1,112 sq. ft.9527 University Avenue #15, Clive, IA 50325
MLS# 724075Listed by: TOP SHELF REALTY - New
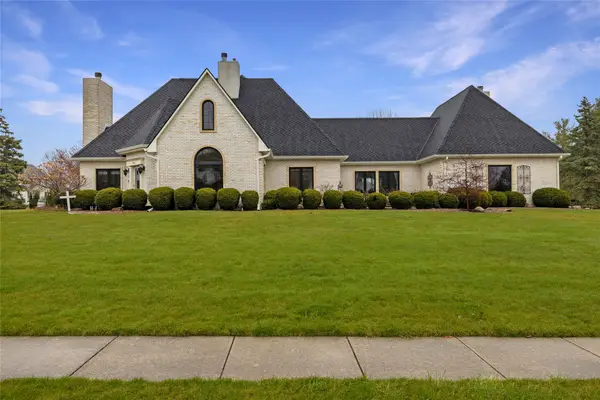 $829,900Active5 beds 4 baths3,785 sq. ft.
$829,900Active5 beds 4 baths3,785 sq. ft.13953 Lake Shore Drive, Clive, IA 50325
MLS# 723943Listed by: RE/MAX PRECISION - Open Sun, 1 to 4pmNew
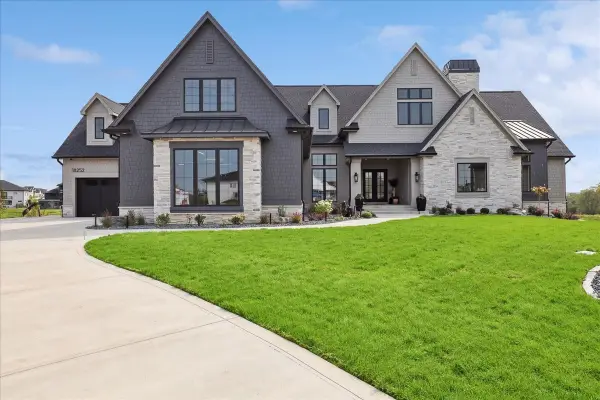 $2,599,000Active5 beds 7 baths3,425 sq. ft.
$2,599,000Active5 beds 7 baths3,425 sq. ft.18252 Valleyview Circle, Clive, IA 50325
MLS# 723856Listed by: KELLER WILLIAMS REALTY GDM - New
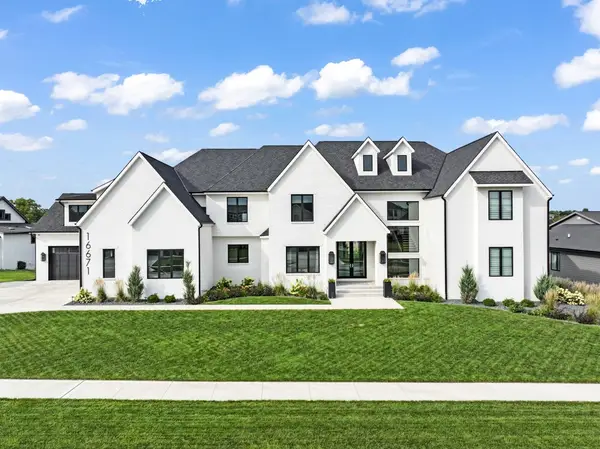 $2,900,000Active5 beds 6 baths7,488 sq. ft.
$2,900,000Active5 beds 6 baths7,488 sq. ft.16671 Winston Drive, Clive, IA 50325
MLS# 723853Listed by: RE/MAX CONCEPTS - New
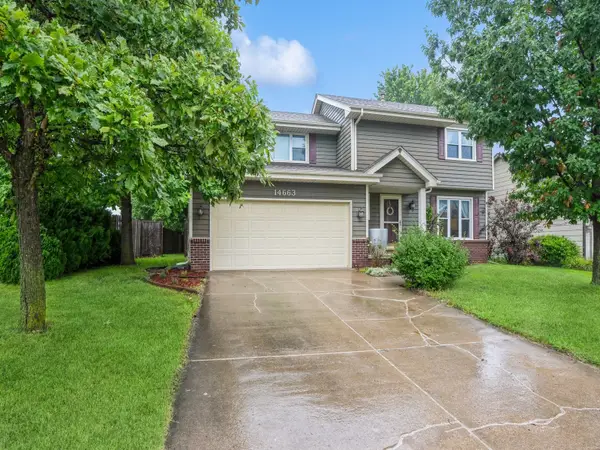 $345,900Active3 beds 3 baths1,736 sq. ft.
$345,900Active3 beds 3 baths1,736 sq. ft.14663 Summit Drive, Clive, IA 50325
MLS# 723833Listed by: IOWA REALTY MILLS CROSSING
