2128 NW 156th Street #19, Clive, IA 50325
Local realty services provided by:Better Homes and Gardens Real Estate Innovations
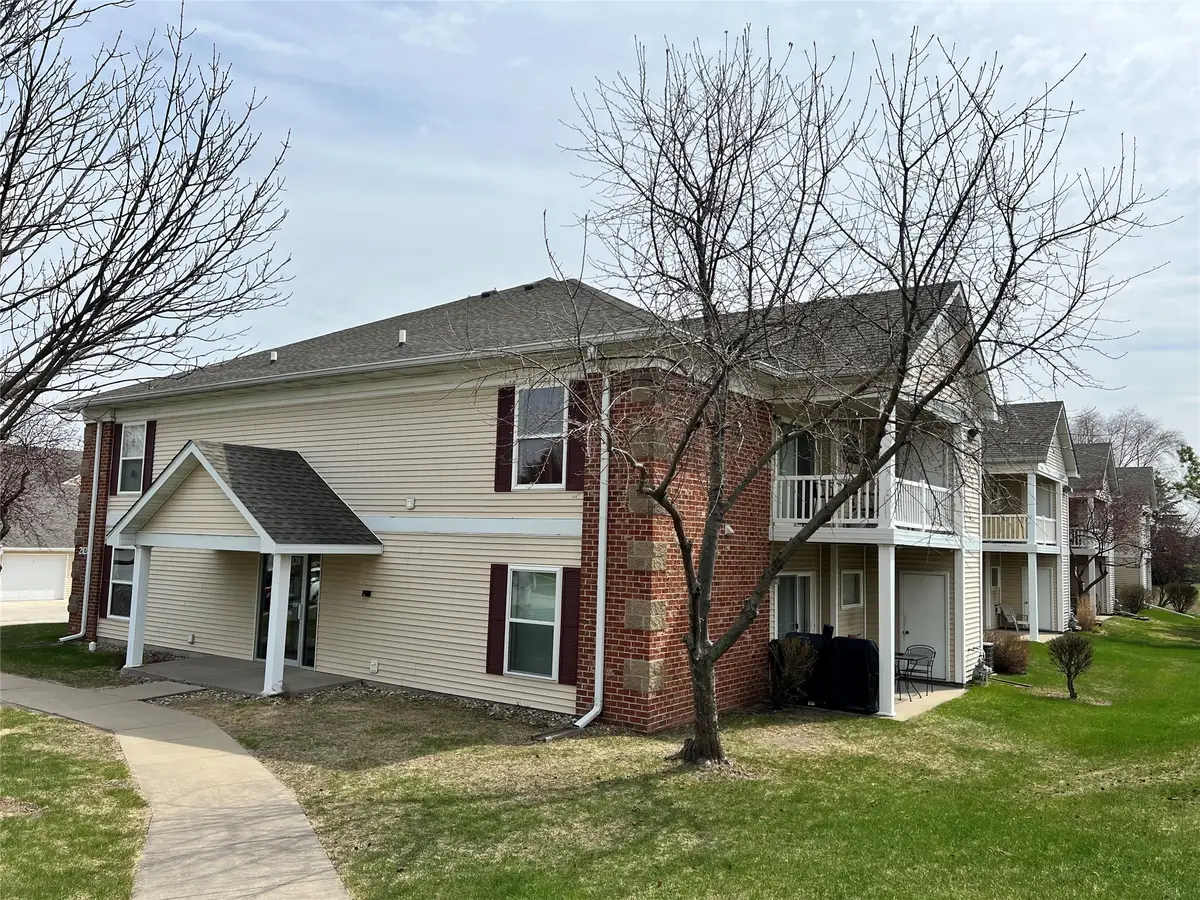
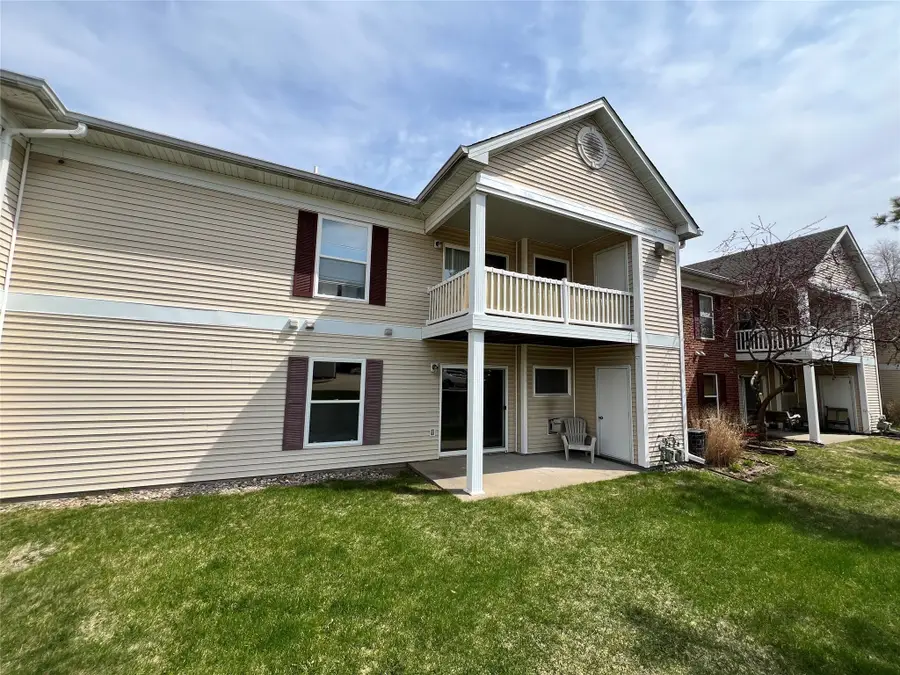
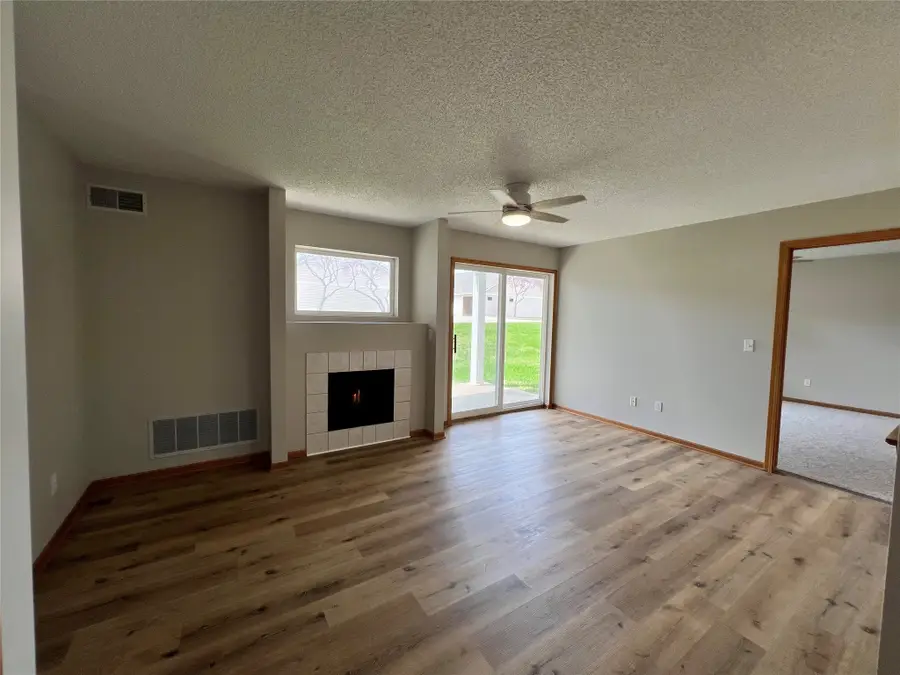
2128 NW 156th Street #19,Clive, IA 50325
$149,900
- 2 Beds
- 2 Baths
- 978 sq. ft.
- Condominium
- Pending
Listed by:ryan rivera
Office:zealty home advisors
MLS#:715381
Source:IA_DMAAR
Price summary
- Price:$149,900
- Price per sq. ft.:$153.27
- Monthly HOA dues:$280
About this home
Spacious Ground-Floor Condo in Prime Clive Location Waukee Schools! Welcome to easy living in this well-maintained 2 bed, 2 bath ground-floor condo located in the heart of Clive with access to top-rated Waukee Schools! The spacious primary suite features a full private bathroom, a large walk-in closet, and a convenient laundry area. W/D included. The second bedroom also offers great space with a generous closet and brand-new carpet, just like the primary! Enjoy cooking in the well-equipped kitchen with plenty of cabinet space and all major appliances included: stove, fridge, dishwasher, and microwave. The living room features new flooring, a cozy gas fireplace, and a connected dining area that leads to your covered patio through sliding glass doors, perfect for relaxing or entertaining. Additional perks include: Private storage space just down the hall. Detached 1-car garage. Easy access to the bus line, grocery stores, shopping & entertainment. One dog or cat is allowed as long as the pet weighs no more than twenty (20) pounds at full growth. Call today for your private showing!
Contact an agent
Home facts
- Year built:2001
- Listing Id #:715381
- Added:125 day(s) ago
- Updated:August 06, 2025 at 07:25 AM
Rooms and interior
- Bedrooms:2
- Total bathrooms:2
- Full bathrooms:2
- Living area:978 sq. ft.
Heating and cooling
- Cooling:Central Air
- Heating:Forced Air, Gas, Natural Gas
Structure and exterior
- Roof:Asphalt, Shingle
- Year built:2001
- Building area:978 sq. ft.
- Lot area:7.24 Acres
Utilities
- Water:Public
- Sewer:Public Sewer
Finances and disclosures
- Price:$149,900
- Price per sq. ft.:$153.27
- Tax amount:$1,744
New listings near 2128 NW 156th Street #19
- New
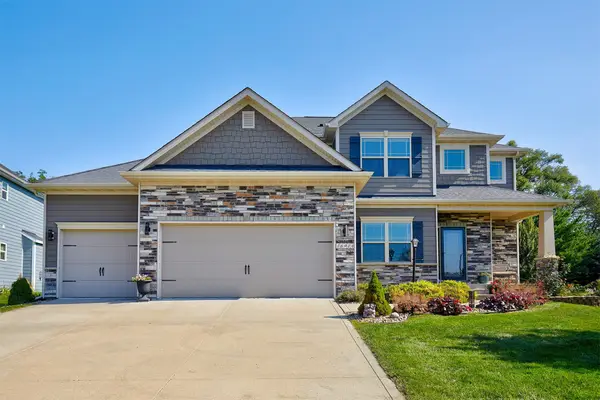 $525,000Active4 beds 4 baths2,312 sq. ft.
$525,000Active4 beds 4 baths2,312 sq. ft.16914 Airline Drive, Clive, IA 50325
MLS# 724279Listed by: RE/MAX RESULTS - New
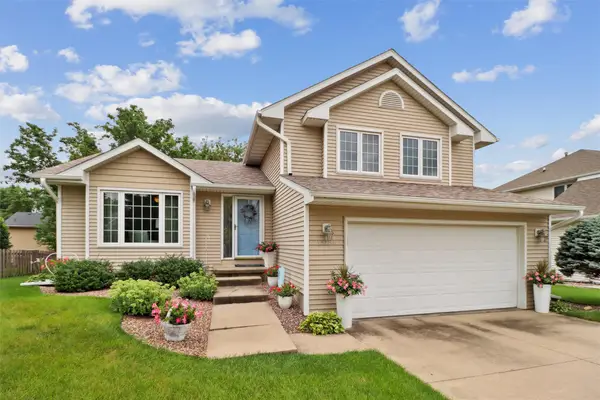 $395,000Active3 beds 3 baths1,786 sq. ft.
$395,000Active3 beds 3 baths1,786 sq. ft.15158 Hawthorn Drive, Clive, IA 50325
MLS# 724248Listed by: RE/MAX CONCEPTS - Open Sat, 12 to 2pmNew
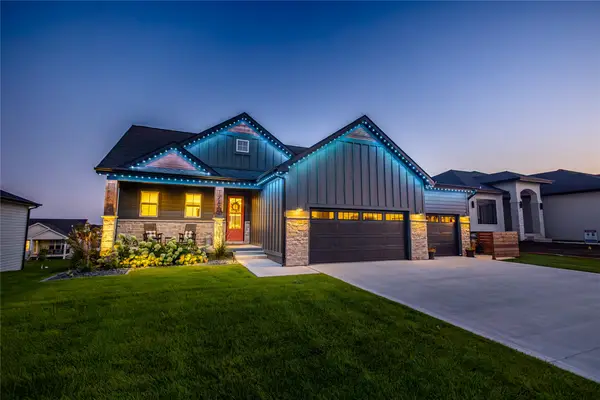 $839,000Active5 beds 3 baths1,835 sq. ft.
$839,000Active5 beds 3 baths1,835 sq. ft.17662 Hammontree Drive, Clive, IA 50325
MLS# 724214Listed by: RE/MAX CONCEPTS - New
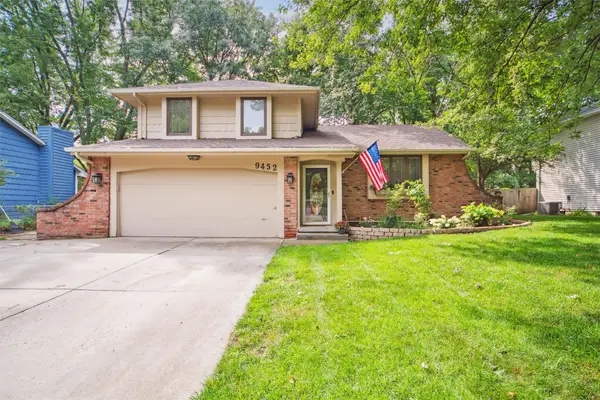 $319,000Active3 beds 3 baths1,476 sq. ft.
$319,000Active3 beds 3 baths1,476 sq. ft.9452 Lincoln Avenue, Clive, IA 50325
MLS# 724060Listed by: LPT REALTY, LLC - New
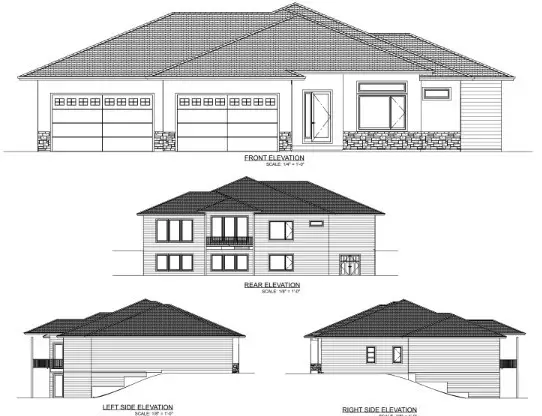 $1,139,000Active5 beds 5 baths2,568 sq. ft.
$1,139,000Active5 beds 5 baths2,568 sq. ft.18251 Alderleaf Drive, Clive, IA 50325
MLS# 724038Listed by: REALTY ONE GROUP IMPACT - New
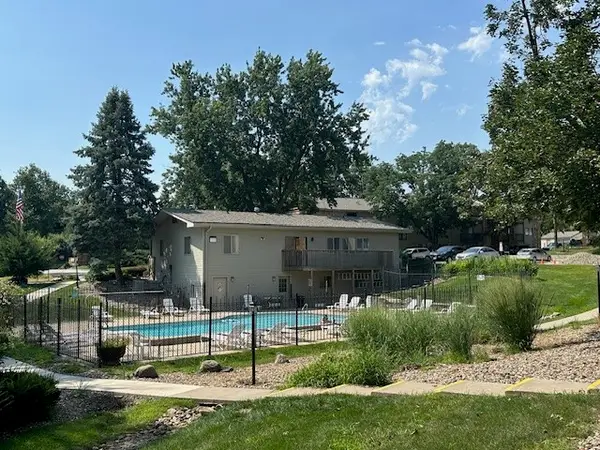 $99,000Active2 beds 2 baths1,112 sq. ft.
$99,000Active2 beds 2 baths1,112 sq. ft.9527 University Avenue #15, Clive, IA 50325
MLS# 724075Listed by: TOP SHELF REALTY - New
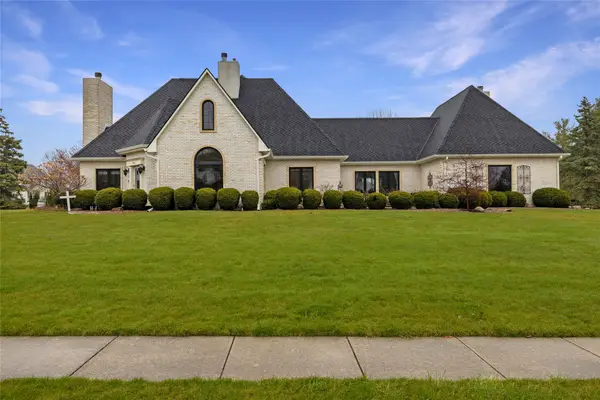 $829,900Active5 beds 4 baths3,785 sq. ft.
$829,900Active5 beds 4 baths3,785 sq. ft.13953 Lake Shore Drive, Clive, IA 50325
MLS# 723943Listed by: RE/MAX PRECISION - Open Sun, 1 to 4pmNew
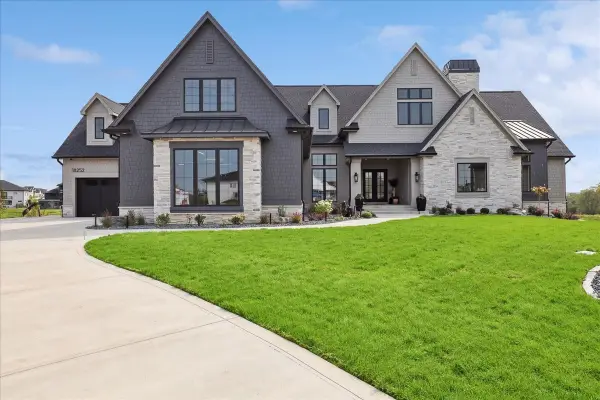 $2,599,000Active5 beds 7 baths3,425 sq. ft.
$2,599,000Active5 beds 7 baths3,425 sq. ft.18252 Valleyview Circle, Clive, IA 50325
MLS# 723856Listed by: KELLER WILLIAMS REALTY GDM - New
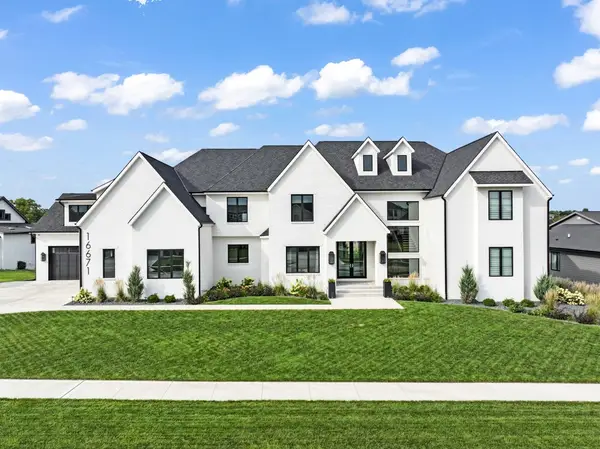 $2,900,000Active5 beds 6 baths7,488 sq. ft.
$2,900,000Active5 beds 6 baths7,488 sq. ft.16671 Winston Drive, Clive, IA 50325
MLS# 723853Listed by: RE/MAX CONCEPTS - New
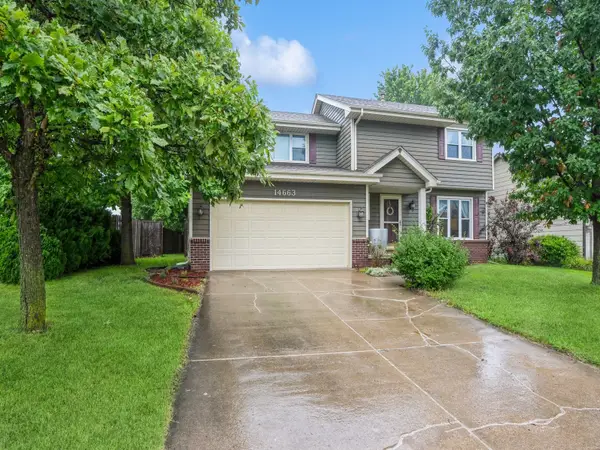 $345,900Active3 beds 3 baths1,736 sq. ft.
$345,900Active3 beds 3 baths1,736 sq. ft.14663 Summit Drive, Clive, IA 50325
MLS# 723833Listed by: IOWA REALTY MILLS CROSSING
