2190 NW 147th Street, Clive, IA 50325
Local realty services provided by:Better Homes and Gardens Real Estate Innovations
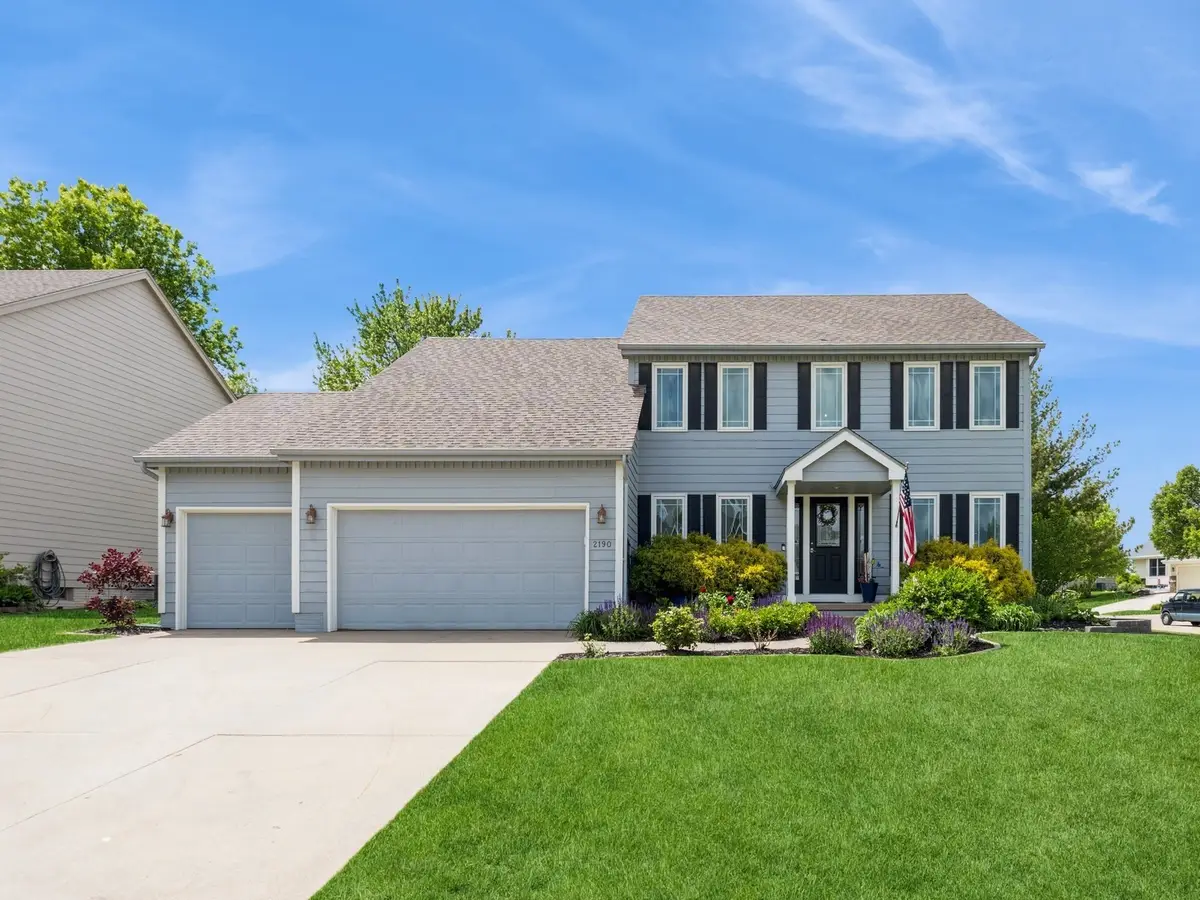
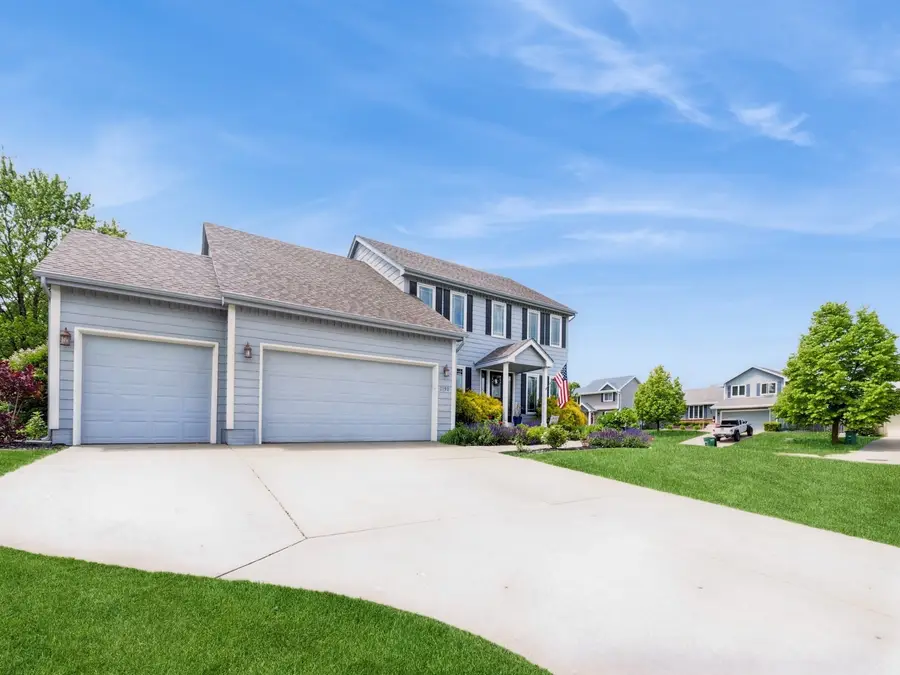

2190 NW 147th Street,Clive, IA 50325
$424,900
- 4 Beds
- 3 Baths
- 2,451 sq. ft.
- Single family
- Active
Listed by:connie ridgway
Office:iowa realty mills crossing
MLS#:718748
Source:IA_DMAAR
Price summary
- Price:$424,900
- Price per sq. ft.:$173.36
- Monthly HOA dues:$3.33
About this home
Can close quickly! 2400+ sq ft finish above grade & a large basement for future finish! The expensive items are done, Andersen windows, roof, SS appliances, mechanicals and quartz counter tops in the kitchen, coffee bar & primary suite. Simply paint the cabinets gray for an updated look! This floor plan has it all: open entry w/wide staircase, formal living room, formal dining room, office, kitchen, coffee bar/desk, family room w/gas fireplace, 2 coat closets, pantry, powder room & laundry room. The shaded backyard provides a wonderful outdoor experience with a pergola over the deck, which adjoins a lovely patio area. It is a very comfortable, relaxing area which is perfect for starting the day or ending the day. The professional landscaping & manicured lawn make this home a standout! This well-cared for home has had these other recent updates: stylish faucet, ceramic back splash, new carpet in the family room, Leaf Filter and exterior paint. Upstairs, the primary suite is very spacious w/customized closets, the ensuite has quartz counters, dual vanity, jetted tub and shower. Three additional bedrooms & an updated full bathroom complete the upstairs. The unfinished basement has high ceilings, an egress window & utility sink. This 4 BR, 2.5 BA, 2 story home w/3 car att garage is located in Country Club West, in the Waukee school district, close to shopping, churches, schools & bike trails. This one owner home is ready for the 2nd owner!
Contact an agent
Home facts
- Year built:1994
- Listing Id #:718748
- Added:83 day(s) ago
- Updated:August 11, 2025 at 03:02 PM
Rooms and interior
- Bedrooms:4
- Total bathrooms:3
- Full bathrooms:2
- Half bathrooms:1
- Living area:2,451 sq. ft.
Heating and cooling
- Cooling:Central Air
- Heating:Forced Air, Gas, Natural Gas
Structure and exterior
- Roof:Asphalt, Shingle
- Year built:1994
- Building area:2,451 sq. ft.
- Lot area:0.28 Acres
Utilities
- Water:Public
- Sewer:Public Sewer
Finances and disclosures
- Price:$424,900
- Price per sq. ft.:$173.36
- Tax amount:$5,677 (2024)
New listings near 2190 NW 147th Street
- New
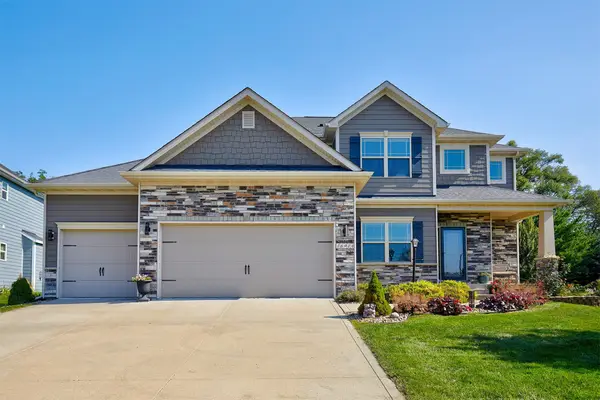 $525,000Active4 beds 4 baths2,312 sq. ft.
$525,000Active4 beds 4 baths2,312 sq. ft.16914 Airline Drive, Clive, IA 50325
MLS# 724279Listed by: RE/MAX RESULTS - New
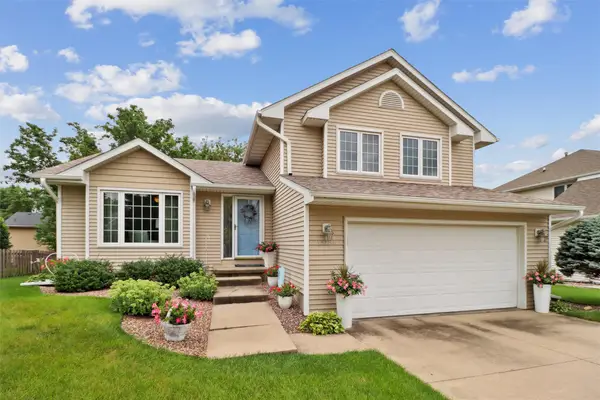 $395,000Active3 beds 3 baths1,786 sq. ft.
$395,000Active3 beds 3 baths1,786 sq. ft.15158 Hawthorn Drive, Clive, IA 50325
MLS# 724248Listed by: RE/MAX CONCEPTS - Open Sat, 12 to 2pmNew
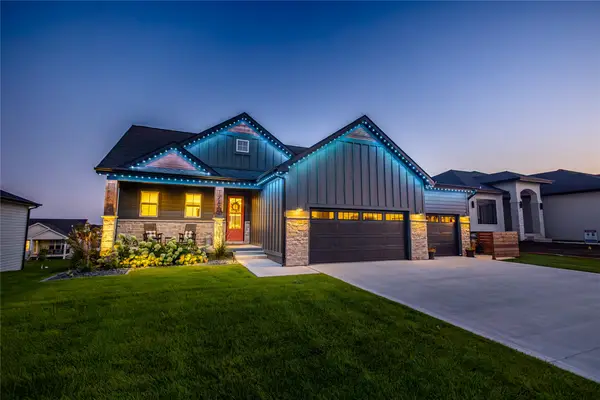 $839,000Active5 beds 3 baths1,835 sq. ft.
$839,000Active5 beds 3 baths1,835 sq. ft.17662 Hammontree Drive, Clive, IA 50325
MLS# 724214Listed by: RE/MAX CONCEPTS - New
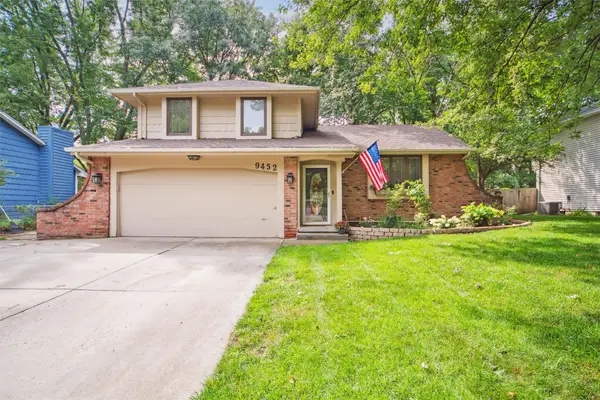 $319,000Active3 beds 3 baths1,476 sq. ft.
$319,000Active3 beds 3 baths1,476 sq. ft.9452 Lincoln Avenue, Clive, IA 50325
MLS# 724060Listed by: LPT REALTY, LLC - New
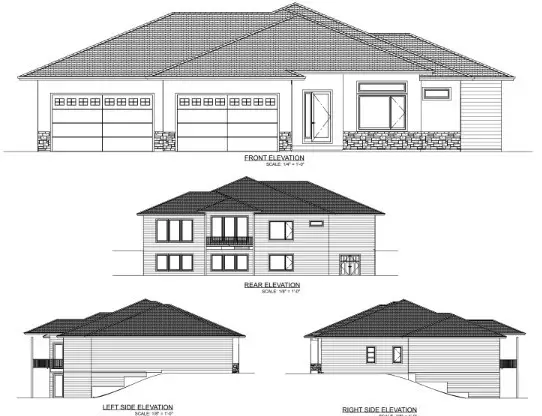 $1,139,000Active5 beds 5 baths2,568 sq. ft.
$1,139,000Active5 beds 5 baths2,568 sq. ft.18251 Alderleaf Drive, Clive, IA 50325
MLS# 724038Listed by: REALTY ONE GROUP IMPACT - New
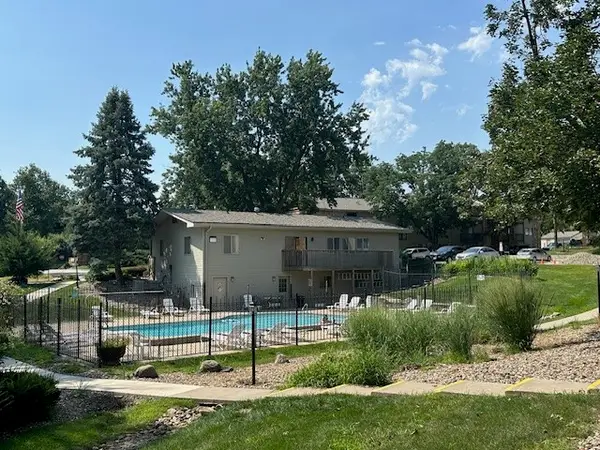 $99,000Active2 beds 2 baths1,112 sq. ft.
$99,000Active2 beds 2 baths1,112 sq. ft.9527 University Avenue #15, Clive, IA 50325
MLS# 724075Listed by: TOP SHELF REALTY - New
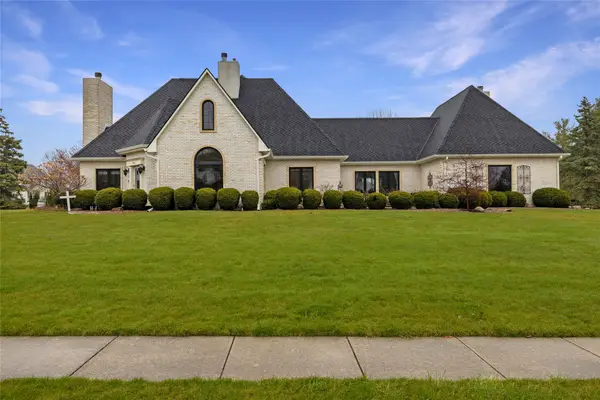 $829,900Active5 beds 4 baths3,785 sq. ft.
$829,900Active5 beds 4 baths3,785 sq. ft.13953 Lake Shore Drive, Clive, IA 50325
MLS# 723943Listed by: RE/MAX PRECISION - Open Sun, 1 to 4pmNew
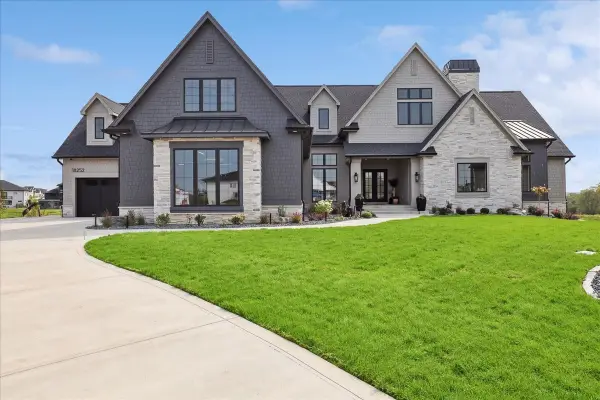 $2,599,000Active5 beds 7 baths3,425 sq. ft.
$2,599,000Active5 beds 7 baths3,425 sq. ft.18252 Valleyview Circle, Clive, IA 50325
MLS# 723856Listed by: KELLER WILLIAMS REALTY GDM - New
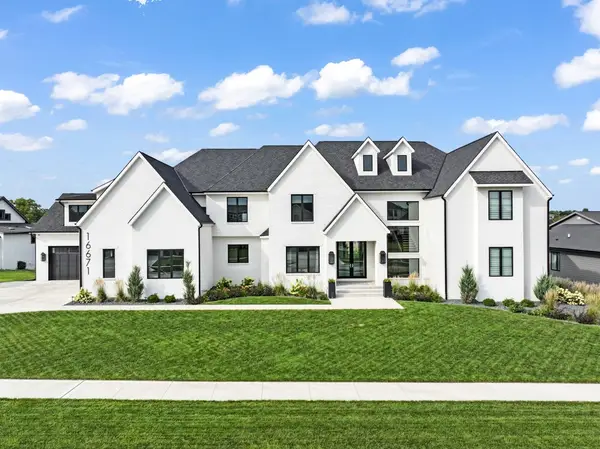 $2,900,000Active5 beds 6 baths7,488 sq. ft.
$2,900,000Active5 beds 6 baths7,488 sq. ft.16671 Winston Drive, Clive, IA 50325
MLS# 723853Listed by: RE/MAX CONCEPTS - New
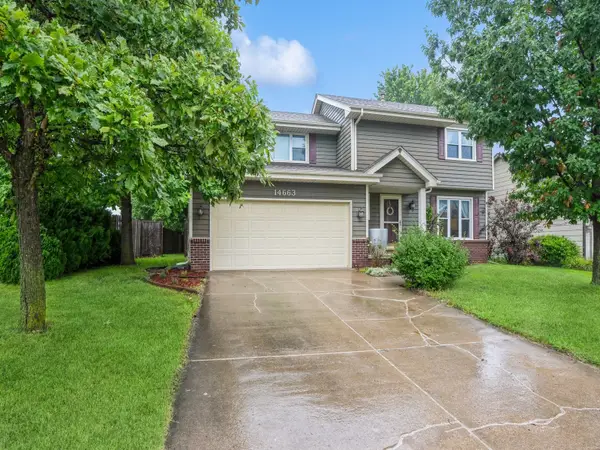 $345,900Active3 beds 3 baths1,736 sq. ft.
$345,900Active3 beds 3 baths1,736 sq. ft.14663 Summit Drive, Clive, IA 50325
MLS# 723833Listed by: IOWA REALTY MILLS CROSSING
