3674 Berkshire Parkway, Clive, IA 50325
Local realty services provided by:Better Homes and Gardens Real Estate Innovations
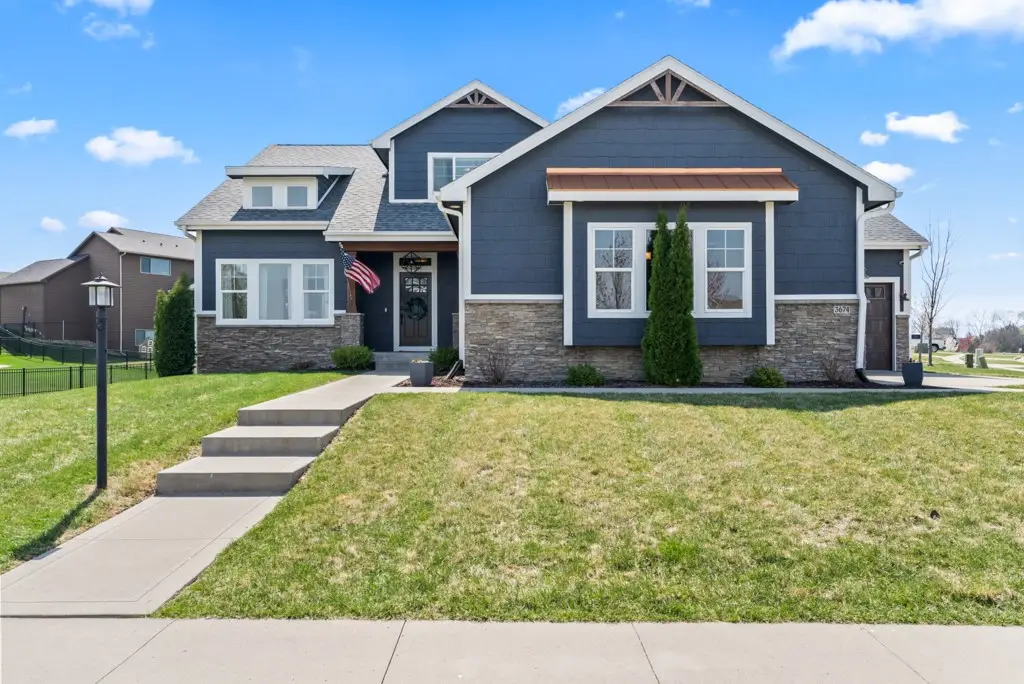
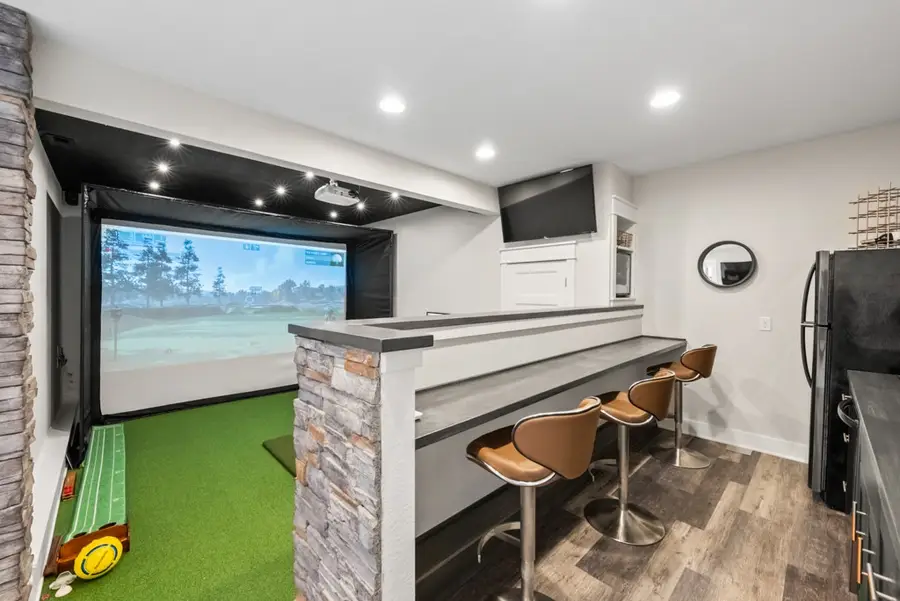
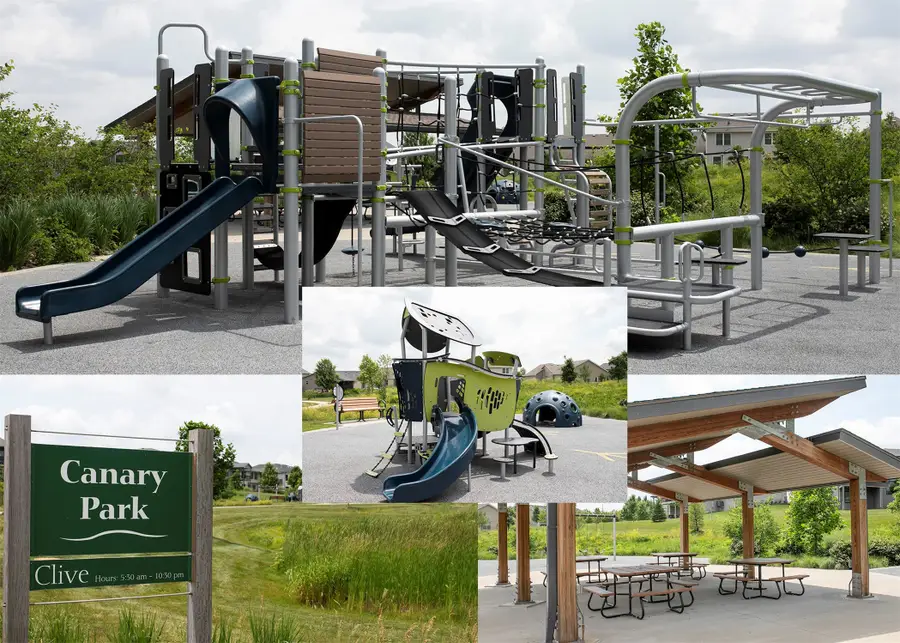
3674 Berkshire Parkway,Clive, IA 50325
$699,000
- 5 Beds
- 4 Baths
- 2,583 sq. ft.
- Single family
- Active
Listed by:micole van walbeek
Office:re/max concepts
MLS#:716045
Source:IA_DMAAR
Price summary
- Price:$699,000
- Price per sq. ft.:$270.62
About this home
Welcome to your dream home in Clive! This stunning, northeast facing, 1.5 story is packed with thoughtful custom details and high-end finishes throughout. Soaring 14-foot ceilings in the living room lead into a chef's kitchen featuring an oversized island, double fridge/freezer, and walk-in pantry. The main floor primary suite includes a luxurious closet with custom shelving and drawers. Upstairs offers a cozy loft and three spacious bedrooms. The lower level impresses with a sunken golf simulator room (with 10-foot ceilings!), home gym, and adorable playhouse under the stairs. Outside, enjoy a patio built for entertaining, and a 3rd garage bay currently set up as a woodshop. Moments away from parks and walking trails; including the neighborhood favorite Canary Park. A truly exceptional home inside and out!
Contact an agent
Home facts
- Year built:2015
- Listing Id #:716045
- Added:117 day(s) ago
- Updated:August 08, 2025 at 08:03 PM
Rooms and interior
- Bedrooms:5
- Total bathrooms:4
- Full bathrooms:2
- Half bathrooms:1
- Living area:2,583 sq. ft.
Heating and cooling
- Cooling:Central Air
- Heating:Forced Air, Gas, Natural Gas
Structure and exterior
- Roof:Asphalt, Shingle
- Year built:2015
- Building area:2,583 sq. ft.
- Lot area:0.37 Acres
Utilities
- Water:Public
- Sewer:Public Sewer
Finances and disclosures
- Price:$699,000
- Price per sq. ft.:$270.62
- Tax amount:$8,085
New listings near 3674 Berkshire Parkway
- New
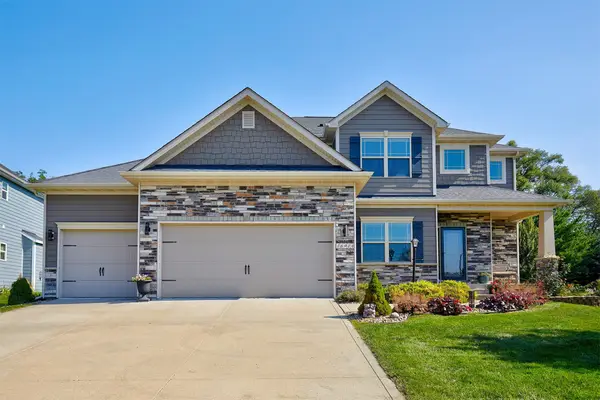 $525,000Active4 beds 4 baths2,312 sq. ft.
$525,000Active4 beds 4 baths2,312 sq. ft.16914 Airline Drive, Clive, IA 50325
MLS# 724279Listed by: RE/MAX RESULTS - New
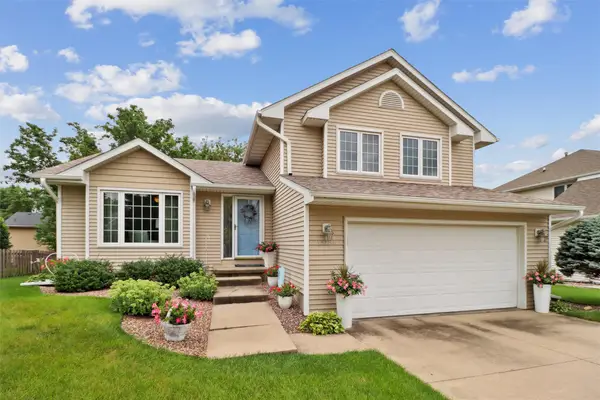 $395,000Active3 beds 3 baths1,786 sq. ft.
$395,000Active3 beds 3 baths1,786 sq. ft.15158 Hawthorn Drive, Clive, IA 50325
MLS# 724248Listed by: RE/MAX CONCEPTS - Open Sat, 12 to 2pmNew
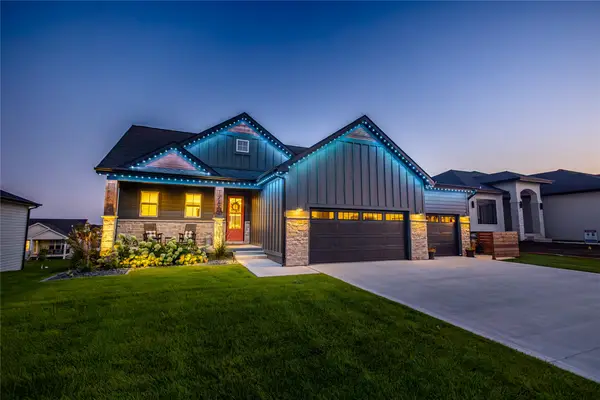 $839,000Active5 beds 3 baths1,835 sq. ft.
$839,000Active5 beds 3 baths1,835 sq. ft.17662 Hammontree Drive, Clive, IA 50325
MLS# 724214Listed by: RE/MAX CONCEPTS - New
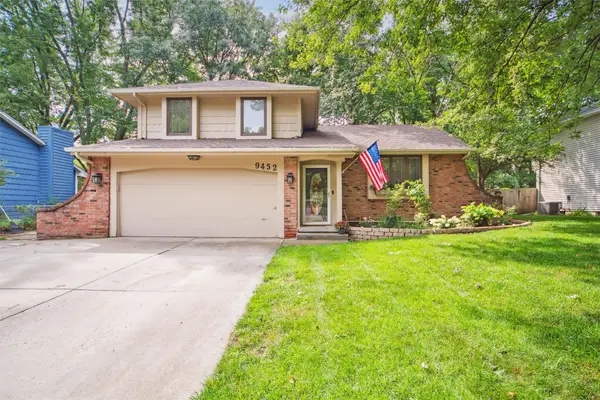 $319,000Active3 beds 3 baths1,476 sq. ft.
$319,000Active3 beds 3 baths1,476 sq. ft.9452 Lincoln Avenue, Clive, IA 50325
MLS# 724060Listed by: LPT REALTY, LLC - New
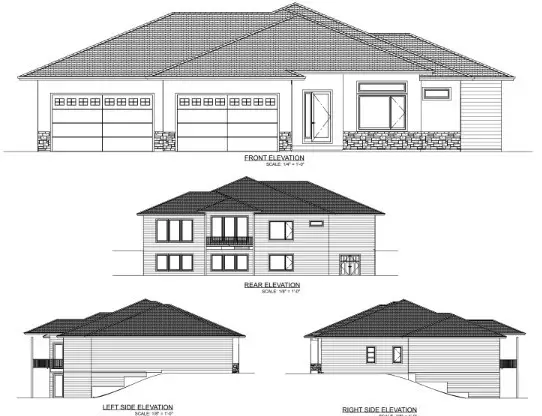 $1,139,000Active5 beds 5 baths2,568 sq. ft.
$1,139,000Active5 beds 5 baths2,568 sq. ft.18251 Alderleaf Drive, Clive, IA 50325
MLS# 724038Listed by: REALTY ONE GROUP IMPACT - New
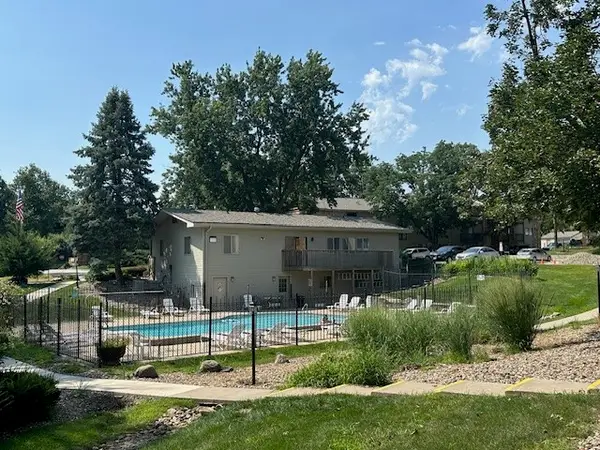 $99,000Active2 beds 2 baths1,112 sq. ft.
$99,000Active2 beds 2 baths1,112 sq. ft.9527 University Avenue #15, Clive, IA 50325
MLS# 724075Listed by: TOP SHELF REALTY - New
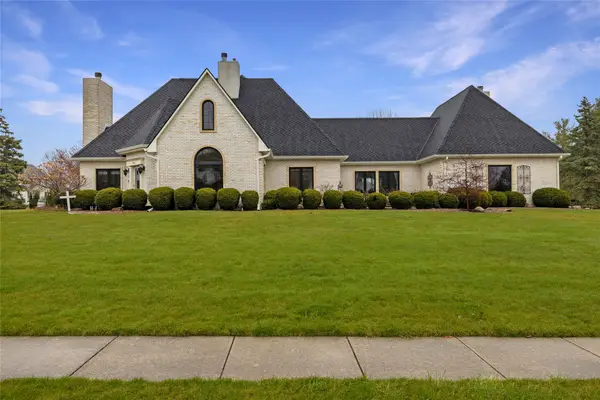 $829,900Active5 beds 4 baths3,785 sq. ft.
$829,900Active5 beds 4 baths3,785 sq. ft.13953 Lake Shore Drive, Clive, IA 50325
MLS# 723943Listed by: RE/MAX PRECISION - Open Sun, 1 to 4pmNew
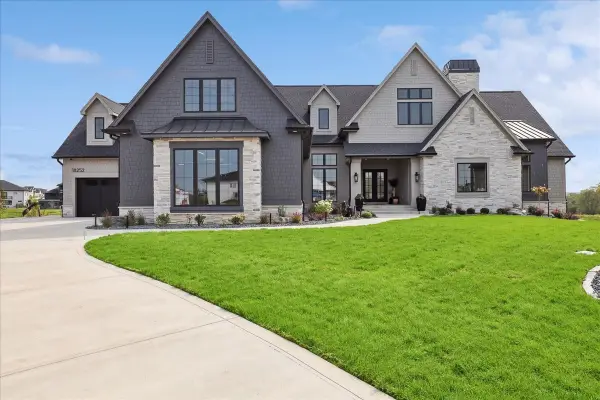 $2,599,000Active5 beds 7 baths3,425 sq. ft.
$2,599,000Active5 beds 7 baths3,425 sq. ft.18252 Valleyview Circle, Clive, IA 50325
MLS# 723856Listed by: KELLER WILLIAMS REALTY GDM - New
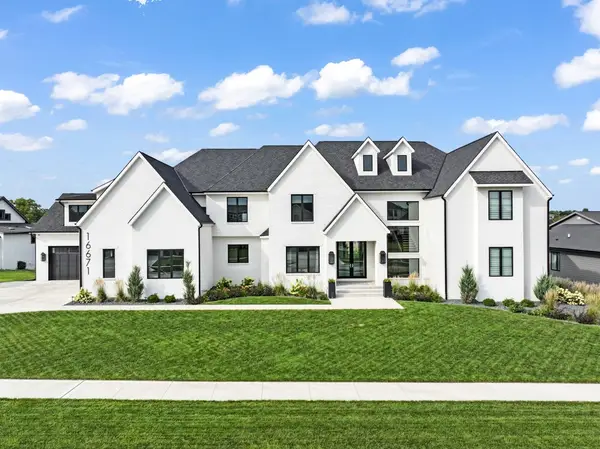 $2,900,000Active5 beds 6 baths7,488 sq. ft.
$2,900,000Active5 beds 6 baths7,488 sq. ft.16671 Winston Drive, Clive, IA 50325
MLS# 723853Listed by: RE/MAX CONCEPTS - New
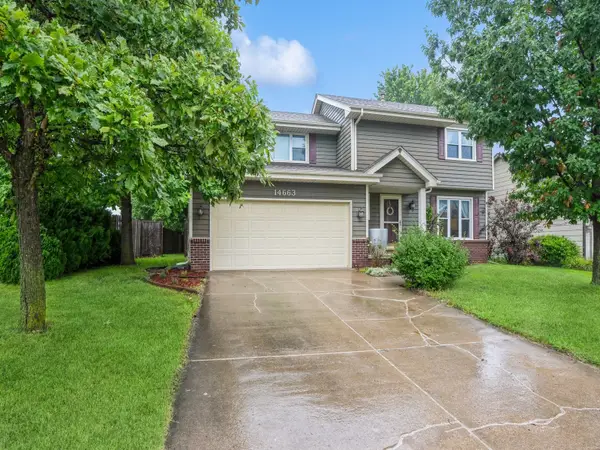 $345,900Active3 beds 3 baths1,736 sq. ft.
$345,900Active3 beds 3 baths1,736 sq. ft.14663 Summit Drive, Clive, IA 50325
MLS# 723833Listed by: IOWA REALTY MILLS CROSSING
