4063 NW 181st Street, Clive, IA 50325
Local realty services provided by:Better Homes and Gardens Real Estate Innovations
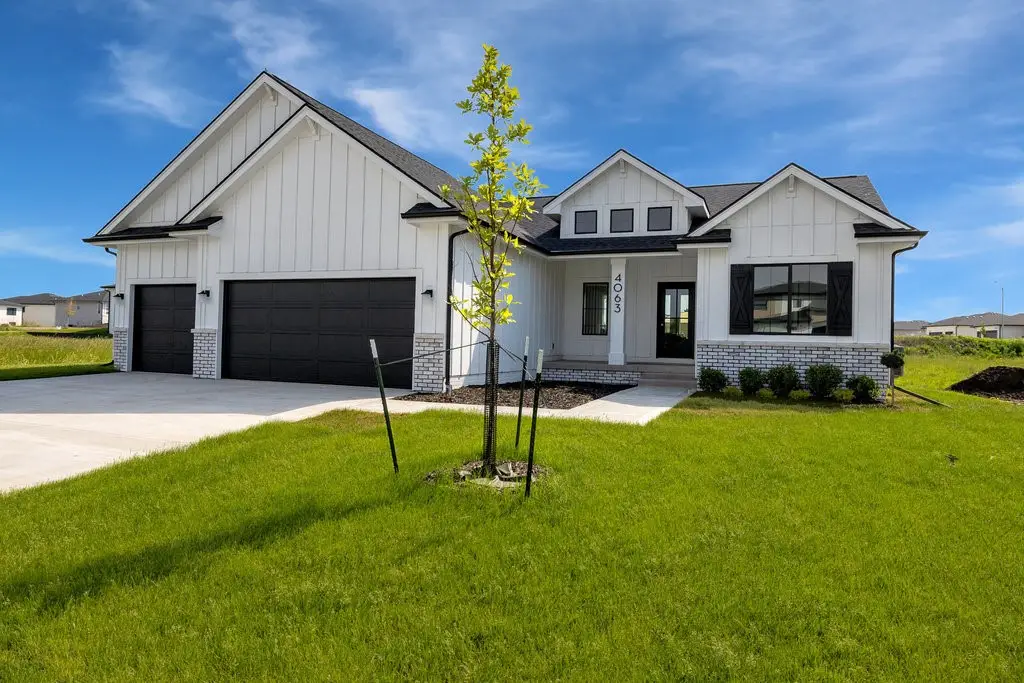
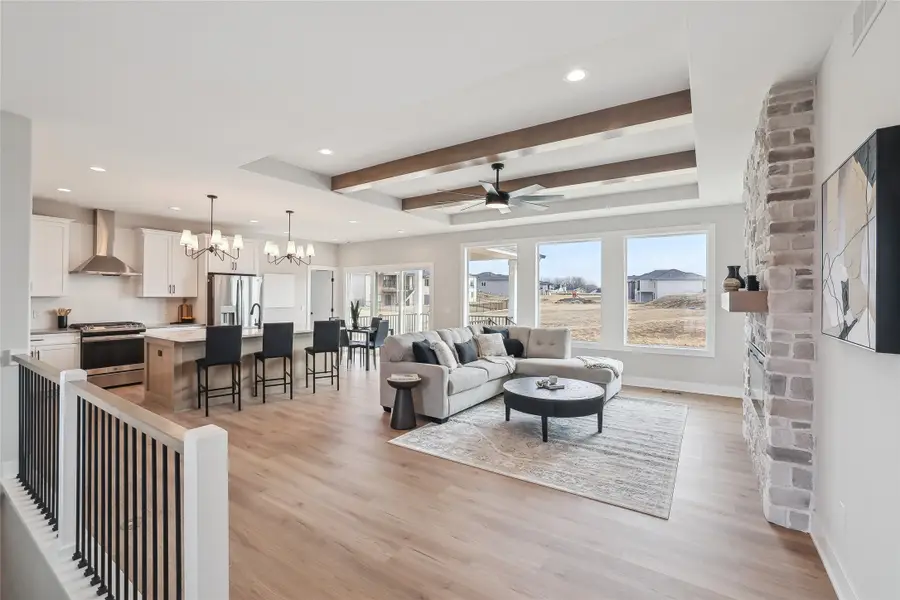
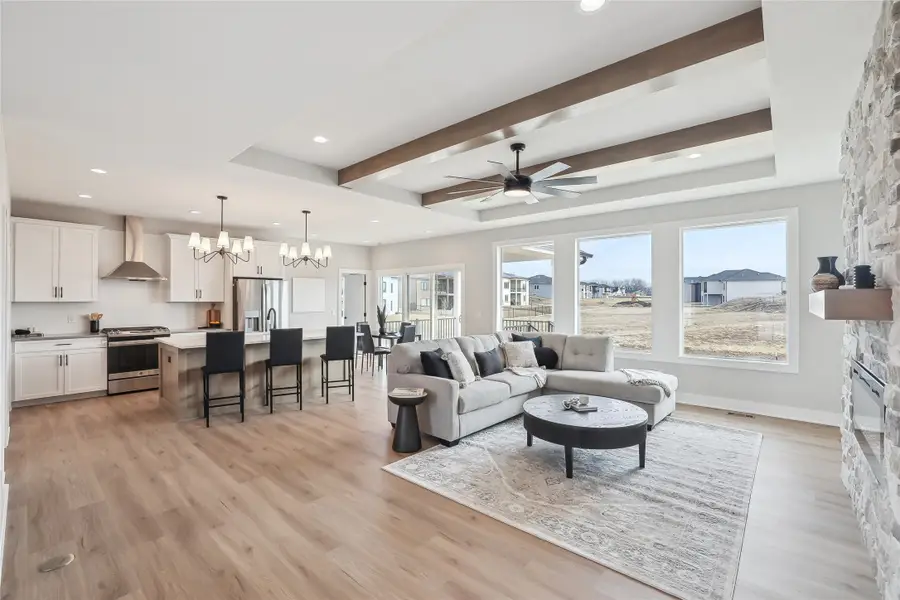
4063 NW 181st Street,Clive, IA 50325
$537,500
- 5 Beds
- 3 Baths
- 1,611 sq. ft.
- Single family
- Pending
Listed by:amanda mickelsen
Office:keller williams realty gdm
MLS#:704699
Source:IA_DMAAR
Price summary
- Price:$537,500
- Price per sq. ft.:$333.64
About this home
Welcome to Shadow Creek and the Crystal plan by KRM Custom Homes—where style meets function. This 5-bed stunner offers 1611 SF on the main floor, featuring an open-concept layout with a cozy fireplace that flows seamlessly into the kitchen and dining space. The kitchen? Total goals—quartz countertops, stainless steel appliances, soft-close cabinets with crown molding, a massive island, and a walk-in pantry built for snack-lovers and Costco hauls. The primary suite is your private escape, with a huge walk-in closet, dual vanities, and a sleek walk-in shower. You’ll love the convenient drop zone with built-in lockers and main-floor laundry right off the closet—yes, laundry-day just got easier. The guest wing has 2 more beds and a full bath for roomies, guests, or your WFH setup. Downstairs, you’ll find 2 more bedrooms, a ¾ bath, a giant family room with a wet bar (hello game nights), and tons of storage. Other highlights: hickory beam tray ceiling in the great room, 12x12 covered deck, natural light for days, and modern elongated stools. This one’s ready to level up your lifestyle—come make it yours!
Contact an agent
Home facts
- Year built:2023
- Listing Id #:704699
- Added:589 day(s) ago
- Updated:August 06, 2025 at 07:25 AM
Rooms and interior
- Bedrooms:5
- Total bathrooms:3
- Full bathrooms:1
- Living area:1,611 sq. ft.
Heating and cooling
- Cooling:Central Air
- Heating:Forced Air, Gas, Natural Gas
Structure and exterior
- Roof:Asphalt, Shingle
- Year built:2023
- Building area:1,611 sq. ft.
- Lot area:0.28 Acres
Utilities
- Water:Public
- Sewer:Public Sewer
Finances and disclosures
- Price:$537,500
- Price per sq. ft.:$333.64
- Tax amount:$13 (2022)
New listings near 4063 NW 181st Street
- New
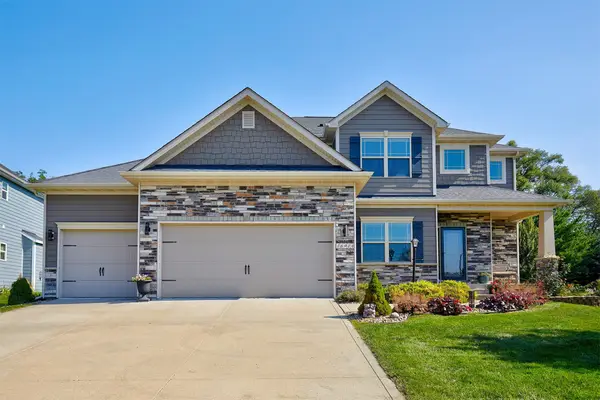 $525,000Active4 beds 4 baths2,312 sq. ft.
$525,000Active4 beds 4 baths2,312 sq. ft.16914 Airline Drive, Clive, IA 50325
MLS# 724279Listed by: RE/MAX RESULTS - New
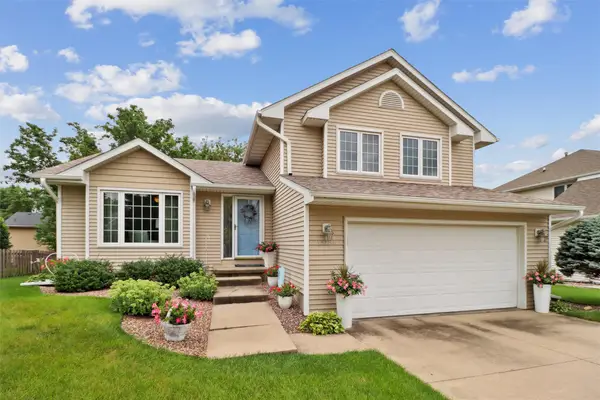 $395,000Active3 beds 3 baths1,786 sq. ft.
$395,000Active3 beds 3 baths1,786 sq. ft.15158 Hawthorn Drive, Clive, IA 50325
MLS# 724248Listed by: RE/MAX CONCEPTS - Open Sat, 12 to 2pmNew
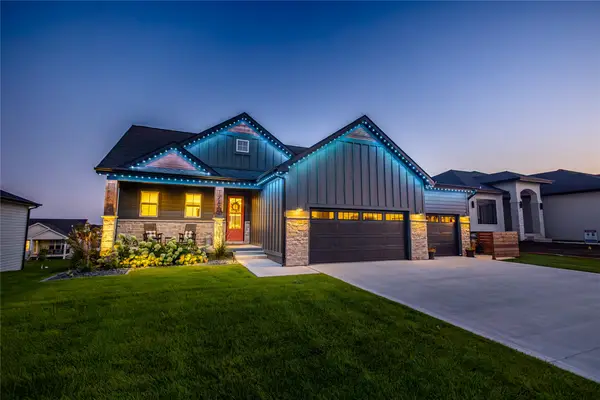 $839,000Active5 beds 3 baths1,835 sq. ft.
$839,000Active5 beds 3 baths1,835 sq. ft.17662 Hammontree Drive, Clive, IA 50325
MLS# 724214Listed by: RE/MAX CONCEPTS - New
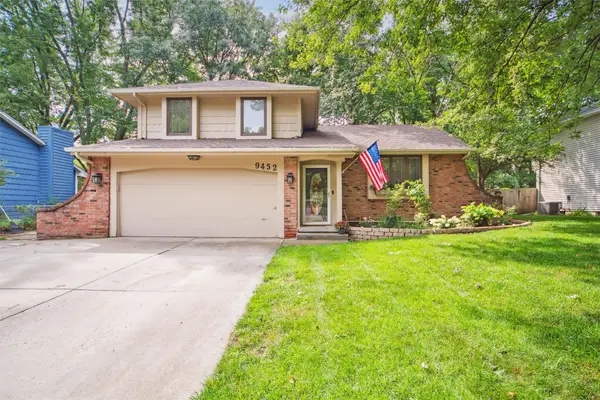 $319,000Active3 beds 3 baths1,476 sq. ft.
$319,000Active3 beds 3 baths1,476 sq. ft.9452 Lincoln Avenue, Clive, IA 50325
MLS# 724060Listed by: LPT REALTY, LLC - New
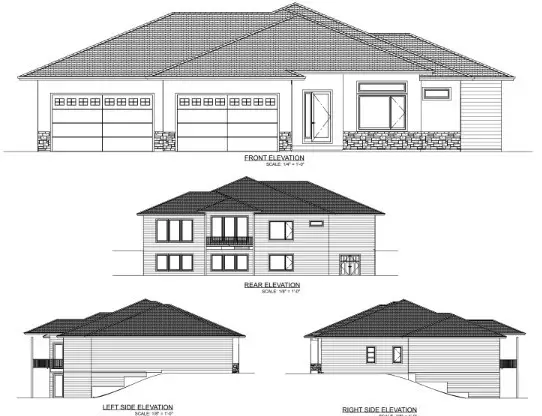 $1,139,000Active5 beds 5 baths2,568 sq. ft.
$1,139,000Active5 beds 5 baths2,568 sq. ft.18251 Alderleaf Drive, Clive, IA 50325
MLS# 724038Listed by: REALTY ONE GROUP IMPACT - New
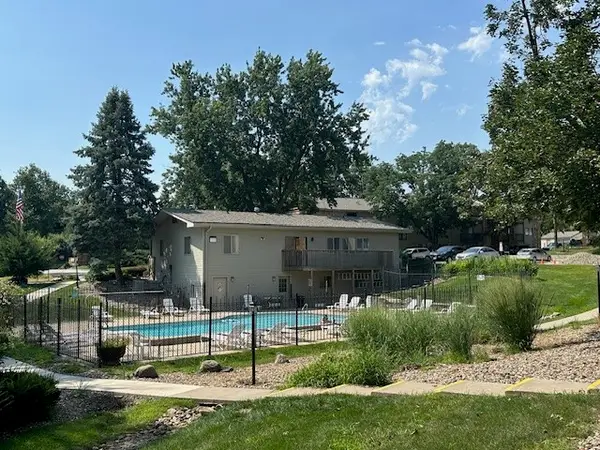 $99,000Active2 beds 2 baths1,112 sq. ft.
$99,000Active2 beds 2 baths1,112 sq. ft.9527 University Avenue #15, Clive, IA 50325
MLS# 724075Listed by: TOP SHELF REALTY - New
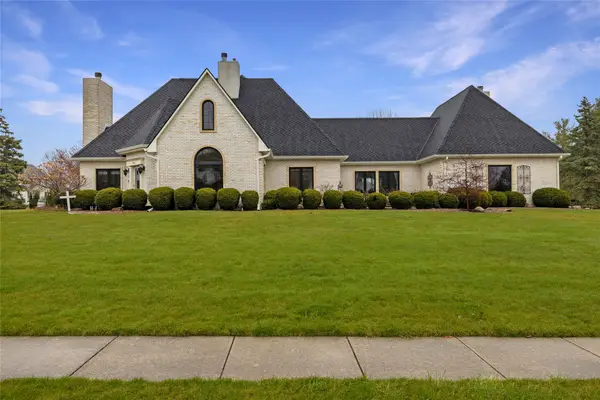 $829,900Active5 beds 4 baths3,785 sq. ft.
$829,900Active5 beds 4 baths3,785 sq. ft.13953 Lake Shore Drive, Clive, IA 50325
MLS# 723943Listed by: RE/MAX PRECISION - Open Sun, 1 to 4pmNew
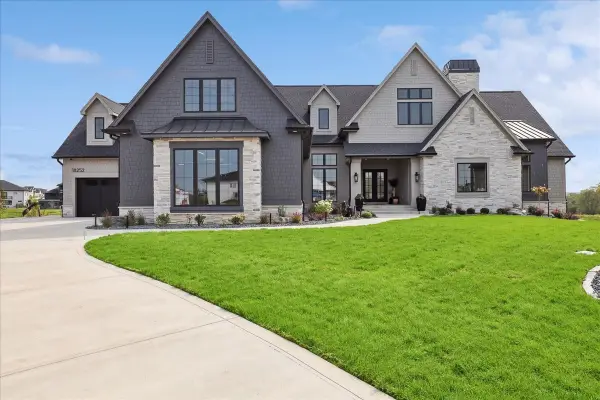 $2,599,000Active5 beds 7 baths3,425 sq. ft.
$2,599,000Active5 beds 7 baths3,425 sq. ft.18252 Valleyview Circle, Clive, IA 50325
MLS# 723856Listed by: KELLER WILLIAMS REALTY GDM - New
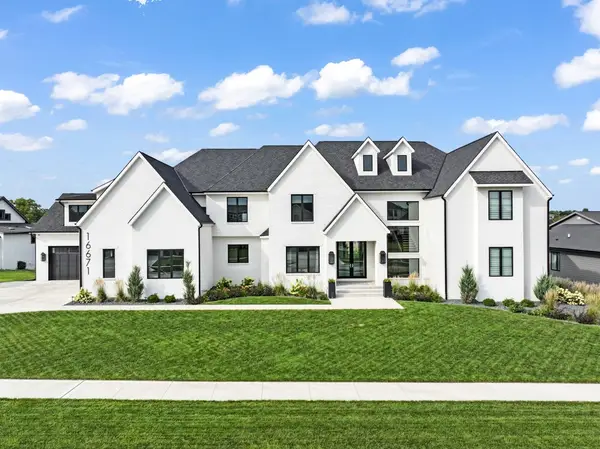 $2,900,000Active5 beds 6 baths7,488 sq. ft.
$2,900,000Active5 beds 6 baths7,488 sq. ft.16671 Winston Drive, Clive, IA 50325
MLS# 723853Listed by: RE/MAX CONCEPTS - New
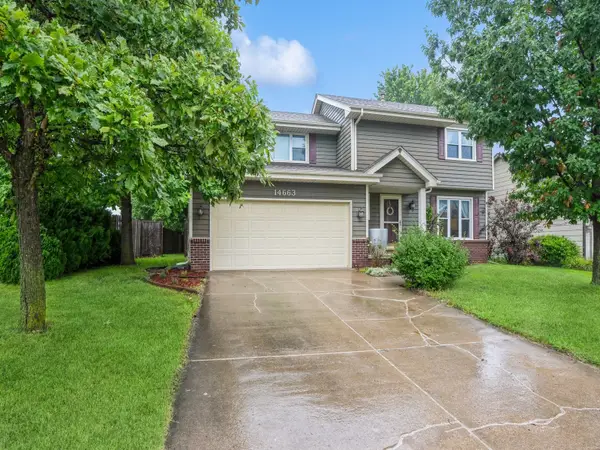 $345,900Active3 beds 3 baths1,736 sq. ft.
$345,900Active3 beds 3 baths1,736 sq. ft.14663 Summit Drive, Clive, IA 50325
MLS# 723833Listed by: IOWA REALTY MILLS CROSSING
