4158 NW 177th Street, Clive, IA 50325
Local realty services provided by:Better Homes and Gardens Real Estate Innovations
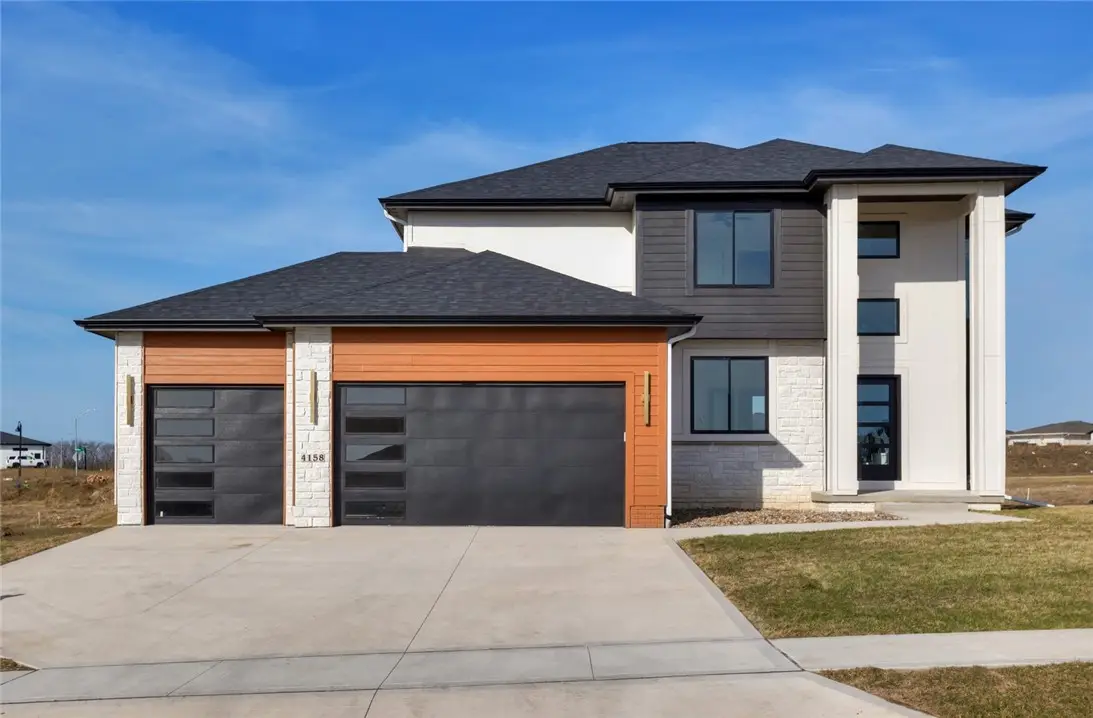

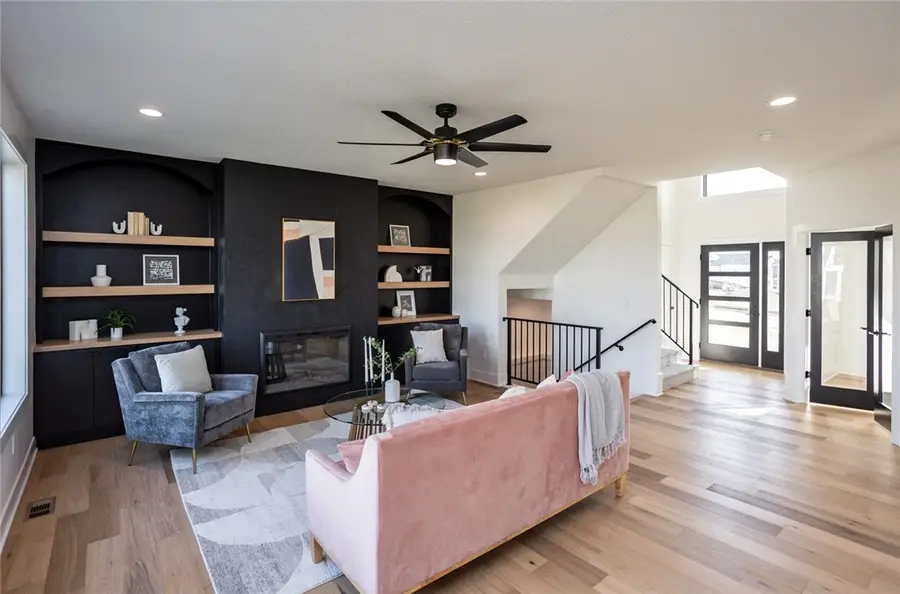
4158 NW 177th Street,Clive, IA 50325
$584,000
- 4 Beds
- 3 Baths
- 2,205 sq. ft.
- Single family
- Active
Upcoming open houses
- Sun, Aug 1701:00 pm - 03:00 pm
Listed by:tyler wilkening
Office:century 21 signature
MLS#:661455
Source:IA_DMAAR
Price summary
- Price:$584,000
- Price per sq. ft.:$264.85
About this home
Check out this amazing Brothers Company Builders Group modern hip roof 2-story in one of Clive's most desired neighborhoods! Sitting on a great lot, this heavily upgraded home will blow you away, and no detail has been overlooked. You will surely enjoy the zoned HVAC in this one, meaning no hot second floor in the summer! The open main level has a beautiful chef's kitchen with a large pantry, office with French doors, and a functional mudroom with lots of room for boots and coats. The main level also features hardwood floors throughout, a large dining area, and a gorgeous statement fireplace with cabinets and floating shelves. Upstairs are 4 big bedrooms, a bath with dual sinks and separate tub/toilet area, and a big laundry room. The master has a gorgeous tile shower, large closet, and tray ceiling. Outside, you will find an insulated 3 car garage, covered front porch and a great covered patio on the rear.
Contact an agent
Home facts
- Year built:2024
- Listing Id #:661455
- Added:929 day(s) ago
- Updated:August 06, 2025 at 02:54 PM
Rooms and interior
- Bedrooms:4
- Total bathrooms:3
- Full bathrooms:1
- Half bathrooms:1
- Living area:2,205 sq. ft.
Heating and cooling
- Cooling:Central Air
- Heating:Forced Air, Gas, Natural Gas
Structure and exterior
- Roof:Asphalt, Shingle
- Year built:2024
- Building area:2,205 sq. ft.
- Lot area:0.29 Acres
Utilities
- Water:Public
- Sewer:Public Sewer
Finances and disclosures
- Price:$584,000
- Price per sq. ft.:$264.85
New listings near 4158 NW 177th Street
- New
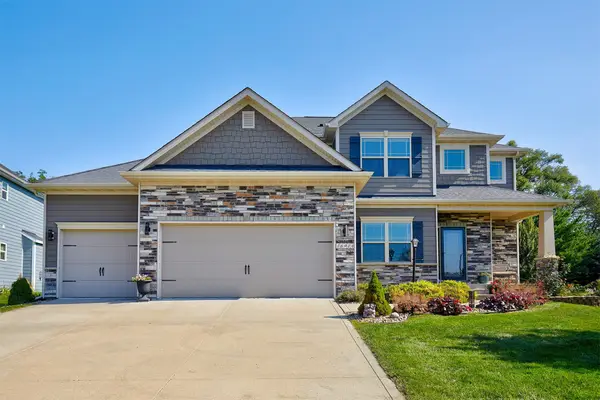 $525,000Active4 beds 4 baths2,312 sq. ft.
$525,000Active4 beds 4 baths2,312 sq. ft.16914 Airline Drive, Clive, IA 50325
MLS# 724279Listed by: RE/MAX RESULTS - New
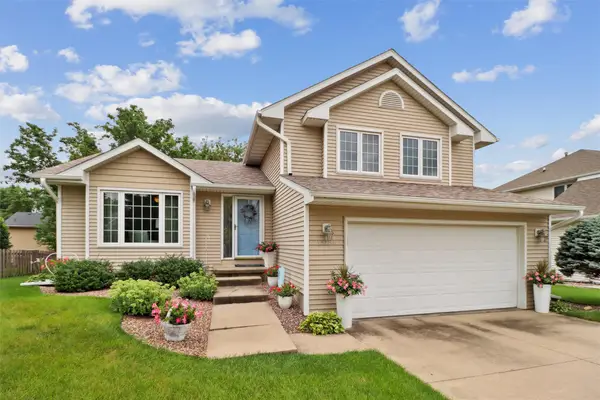 $395,000Active3 beds 3 baths1,786 sq. ft.
$395,000Active3 beds 3 baths1,786 sq. ft.15158 Hawthorn Drive, Clive, IA 50325
MLS# 724248Listed by: RE/MAX CONCEPTS - Open Sat, 12 to 2pmNew
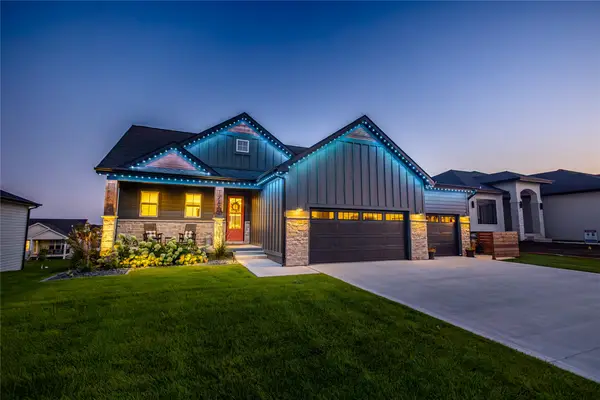 $839,000Active5 beds 3 baths1,835 sq. ft.
$839,000Active5 beds 3 baths1,835 sq. ft.17662 Hammontree Drive, Clive, IA 50325
MLS# 724214Listed by: RE/MAX CONCEPTS - New
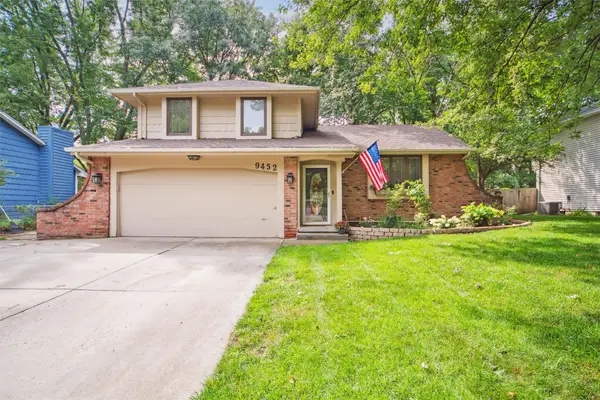 $319,000Active3 beds 3 baths1,476 sq. ft.
$319,000Active3 beds 3 baths1,476 sq. ft.9452 Lincoln Avenue, Clive, IA 50325
MLS# 724060Listed by: LPT REALTY, LLC - New
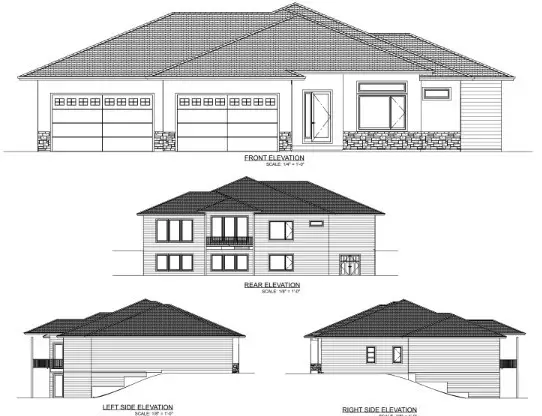 $1,139,000Active5 beds 5 baths2,568 sq. ft.
$1,139,000Active5 beds 5 baths2,568 sq. ft.18251 Alderleaf Drive, Clive, IA 50325
MLS# 724038Listed by: REALTY ONE GROUP IMPACT - New
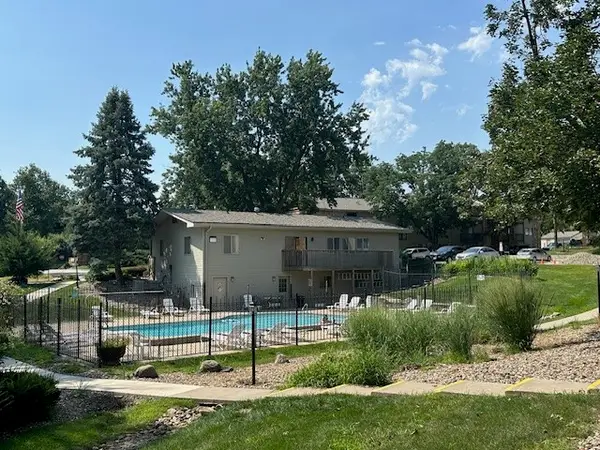 $99,000Active2 beds 2 baths1,112 sq. ft.
$99,000Active2 beds 2 baths1,112 sq. ft.9527 University Avenue #15, Clive, IA 50325
MLS# 724075Listed by: TOP SHELF REALTY - New
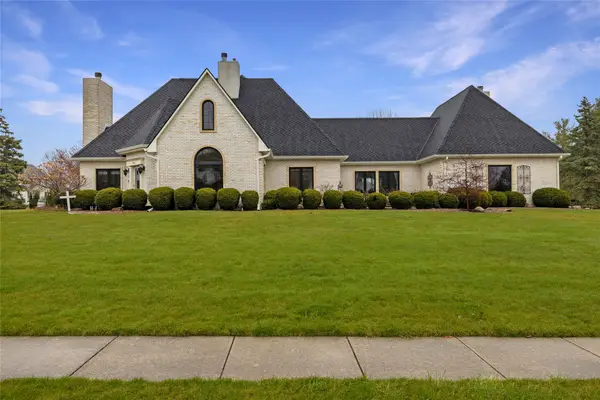 $829,900Active5 beds 4 baths3,785 sq. ft.
$829,900Active5 beds 4 baths3,785 sq. ft.13953 Lake Shore Drive, Clive, IA 50325
MLS# 723943Listed by: RE/MAX PRECISION - Open Sun, 1 to 4pmNew
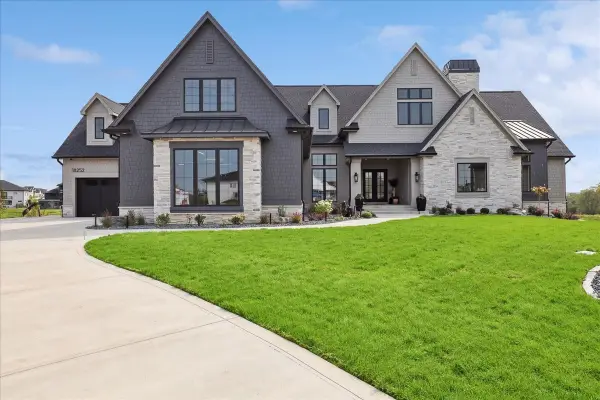 $2,599,000Active5 beds 7 baths3,425 sq. ft.
$2,599,000Active5 beds 7 baths3,425 sq. ft.18252 Valleyview Circle, Clive, IA 50325
MLS# 723856Listed by: KELLER WILLIAMS REALTY GDM - New
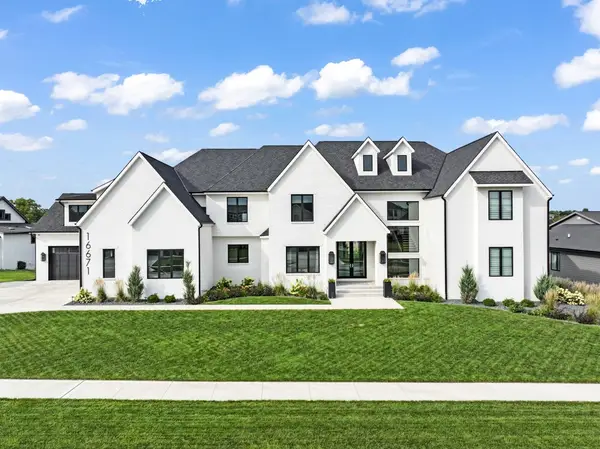 $2,900,000Active5 beds 6 baths7,488 sq. ft.
$2,900,000Active5 beds 6 baths7,488 sq. ft.16671 Winston Drive, Clive, IA 50325
MLS# 723853Listed by: RE/MAX CONCEPTS - New
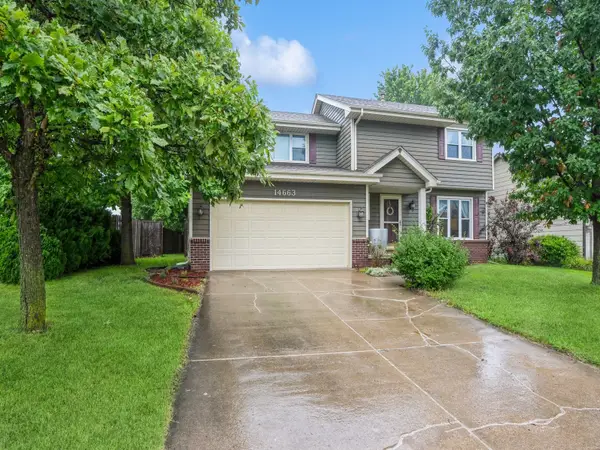 $345,900Active3 beds 3 baths1,736 sq. ft.
$345,900Active3 beds 3 baths1,736 sq. ft.14663 Summit Drive, Clive, IA 50325
MLS# 723833Listed by: IOWA REALTY MILLS CROSSING
