645 65th Place #181, West Des Moines, IA 50266
Local realty services provided by:Better Homes and Gardens Real Estate Innovations
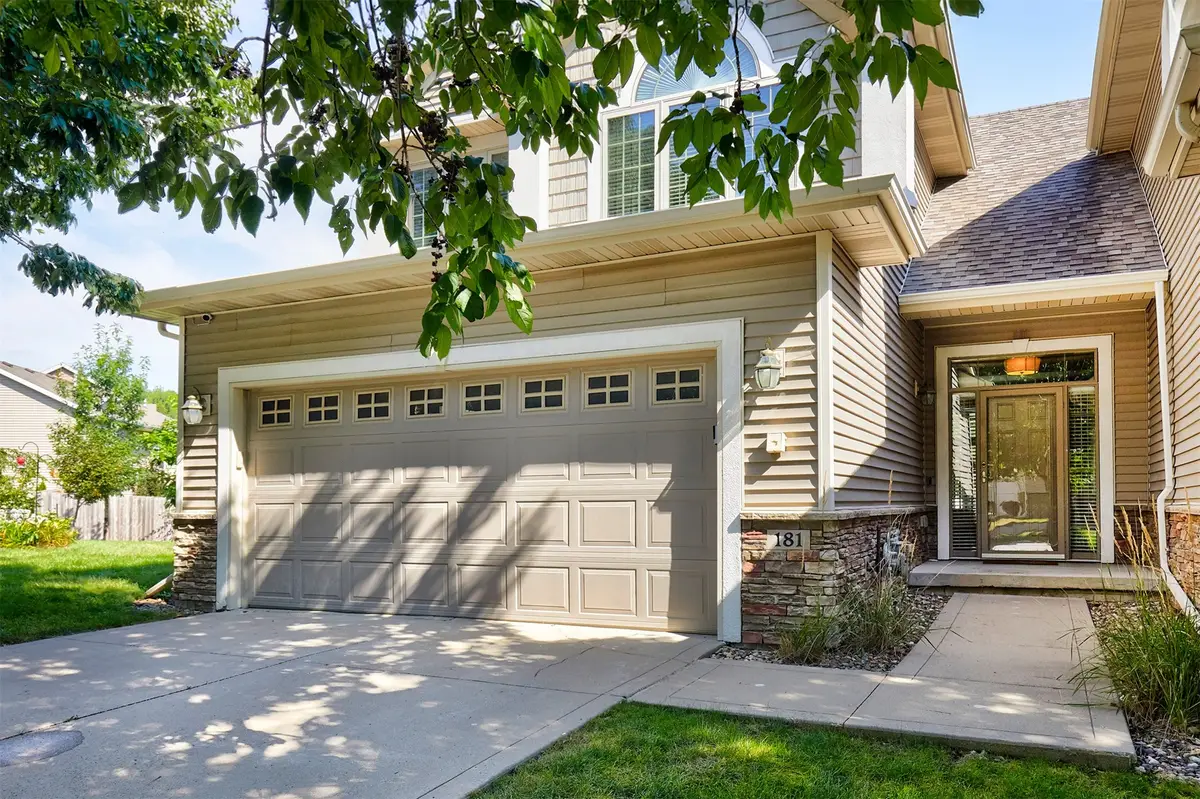
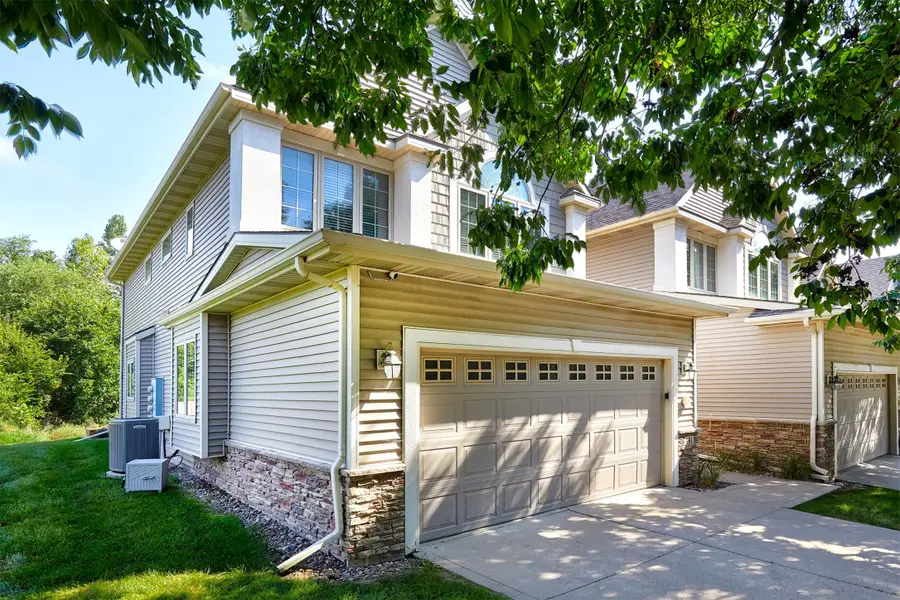
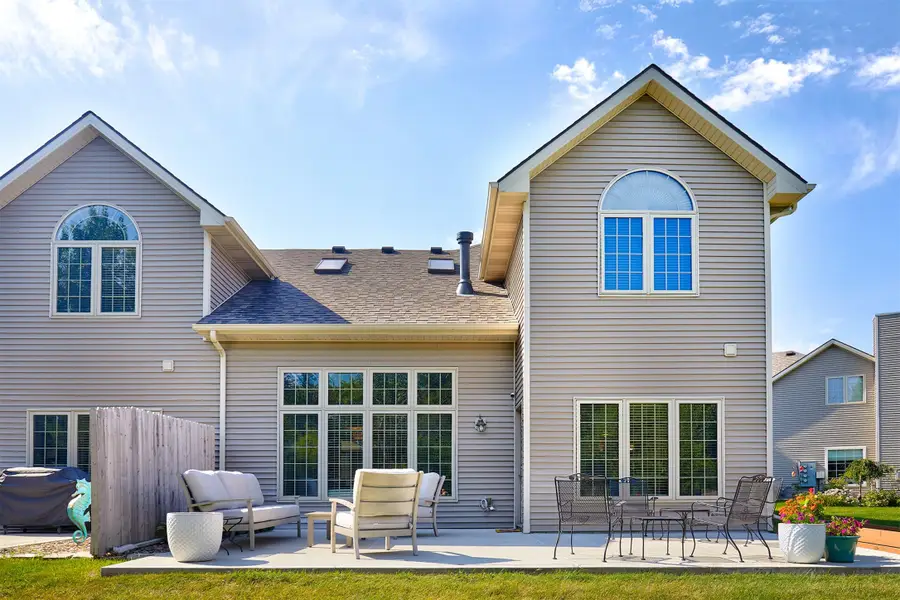
645 65th Place #181,West Des Moines, IA 50266
$319,900
- 2 Beds
- 3 Baths
- 1,917 sq. ft.
- Condominium
- Active
Listed by:mike slavin
Office:re/max precision
MLS#:724642
Source:IA_DMAAR
Price summary
- Price:$319,900
- Price per sq. ft.:$166.88
- Monthly HOA dues:$275
About this home
Welcome to this 2-story end-unit townhome that backs to trees offering 2 bedrooms PLUS a den, 2.5 baths, and an open layout filled with natural light. The main living space features high ceilings, big windows, and a cozy gas fireplace, while the kitchen includes updated appliances (Bosch dishwasher 2021, GE Profile fridge 2020) and an abundance of cabinet space. Half bath on the main floor. Both bedrooms upstairs have vaulted ceilings, and the primary bed includes a walk-in closet & an ensuite bath with shower and separate jetted tub. Additional den on the second floor is ideal for a 3rd bedroom, nursery, office, or gym. Step outside to an oversized patio (expanded and replaced in 2021) with a private, tree-lined backdrop - perfect for relaxing or entertaining. Washer/Dryer (2019) included; Extra deep garage with a floor drain. Well run HOA covers lawn care, snow removal, and trash/recycling service for easy, low-maintenance living. Located just blocks from Jordan Creek, dining, bike trails, and Wild Rose Park. All information obtained from seller and public records.
Contact an agent
Home facts
- Year built:2007
- Listing Id #:724642
- Added:1 day(s) ago
- Updated:August 20, 2025 at 04:46 PM
Rooms and interior
- Bedrooms:2
- Total bathrooms:3
- Full bathrooms:2
- Half bathrooms:1
- Living area:1,917 sq. ft.
Heating and cooling
- Cooling:Central Air
- Heating:Forced Air, Gas, Natural Gas
Structure and exterior
- Roof:Asphalt, Shingle
- Year built:2007
- Building area:1,917 sq. ft.
- Lot area:0.07 Acres
Utilities
- Water:Public
- Sewer:Public Sewer
Finances and disclosures
- Price:$319,900
- Price per sq. ft.:$166.88
- Tax amount:$4,454
New listings near 645 65th Place #181
- New
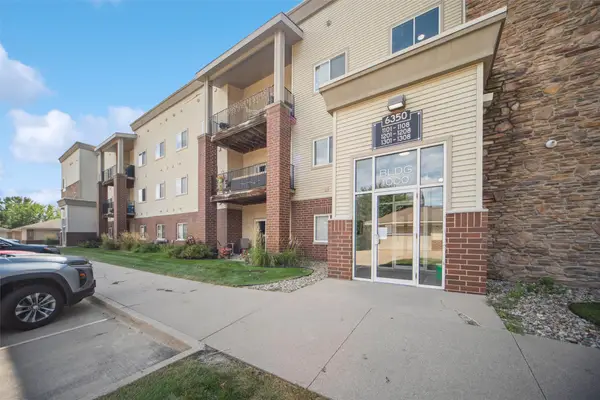 $199,000Active2 beds 2 baths1,185 sq. ft.
$199,000Active2 beds 2 baths1,185 sq. ft.6350 Coachlight Drive #1307, West Des Moines, IA 50266
MLS# 724628Listed by: IOWA REALTY BEAVERDALE - New
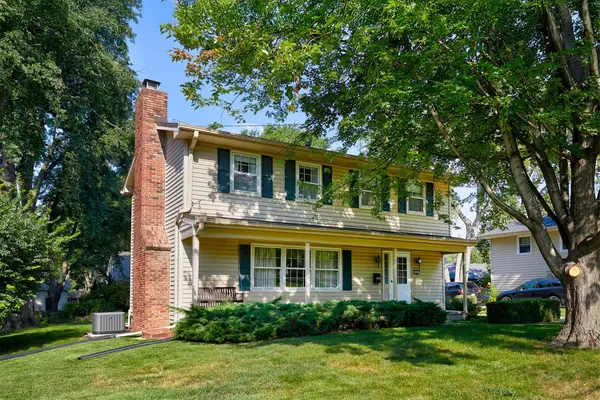 $319,900Active4 beds 2 baths1,568 sq. ft.
$319,900Active4 beds 2 baths1,568 sq. ft.842 23rd Street, West Des Moines, IA 50265
MLS# 724622Listed by: CENTURY 21 SIGNATURE - New
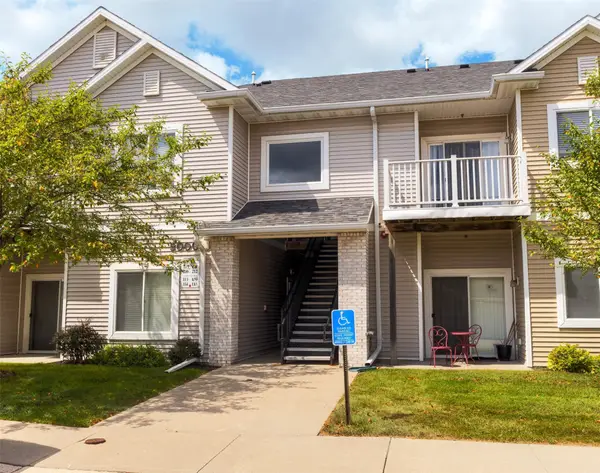 $179,900Active3 beds 2 baths1,215 sq. ft.
$179,900Active3 beds 2 baths1,215 sq. ft.8601 Westown Parkway #5109, West Des Moines, IA 50266
MLS# 724599Listed by: KELLER WILLIAMS REALTY GDM - New
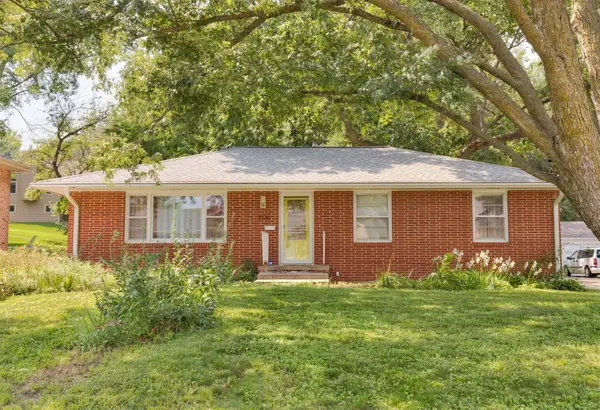 $299,000Active3 beds 2 baths1,242 sq. ft.
$299,000Active3 beds 2 baths1,242 sq. ft.1036 5th Street, West Des Moines, IA 50265
MLS# 724591Listed by: RE/MAX PRECISION - New
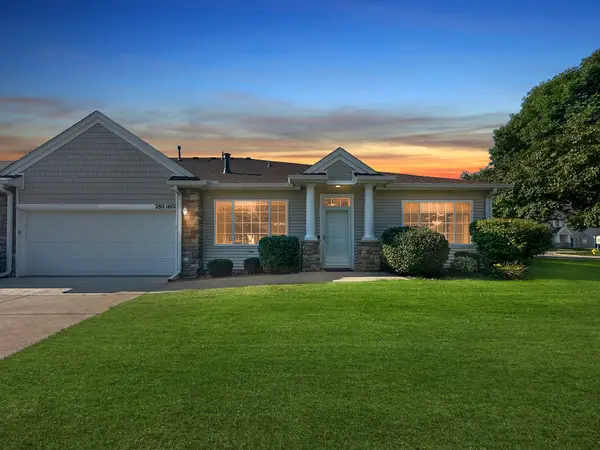 $279,900Active2 beds 2 baths1,436 sq. ft.
$279,900Active2 beds 2 baths1,436 sq. ft.280 S 79th Street #1601, West Des Moines, IA 50266
MLS# 724604Listed by: KELLER WILLIAMS REALTY GDM - New
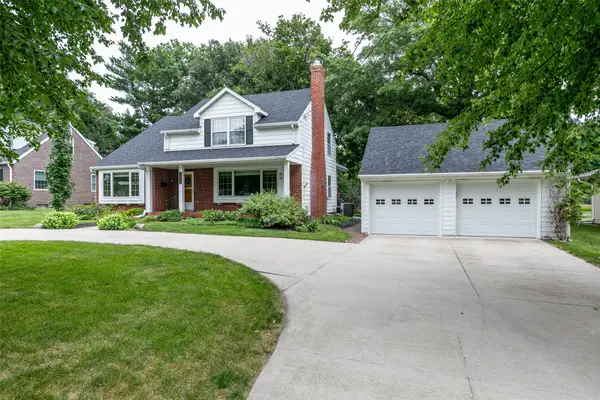 $349,900Active4 beds 2 baths1,743 sq. ft.
$349,900Active4 beds 2 baths1,743 sq. ft.1025 13th Street, West Des Moines, IA 50265
MLS# 724570Listed by: CENTURY 21 SIGNATURE - New
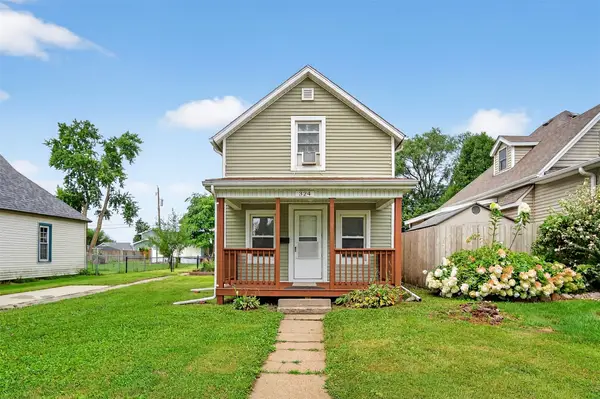 $194,000Active2 beds 1 baths704 sq. ft.
$194,000Active2 beds 1 baths704 sq. ft.324 8th Street, West Des Moines, IA 50265
MLS# 724567Listed by: RE/MAX CONCEPTS - New
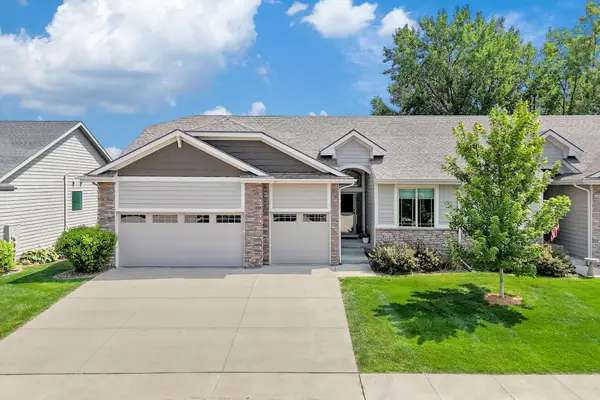 $405,000Active3 beds 3 baths1,576 sq. ft.
$405,000Active3 beds 3 baths1,576 sq. ft.9164 Geanna Court, West Des Moines, IA 50266
MLS# 724530Listed by: EXCHANGE BROKERS - Open Sun, 1 to 3pmNew
 $575,000Active4 beds 3 baths1,602 sq. ft.
$575,000Active4 beds 3 baths1,602 sq. ft.10245 Rhaenys Road, West Des Moines, IA 50266
MLS# 724505Listed by: KELLER WILLIAMS REALTY GDM

