13492 Allnutt Ln, HIGHLAND, MD 20777
Local realty services provided by:Better Homes and Gardens Real Estate Reserve
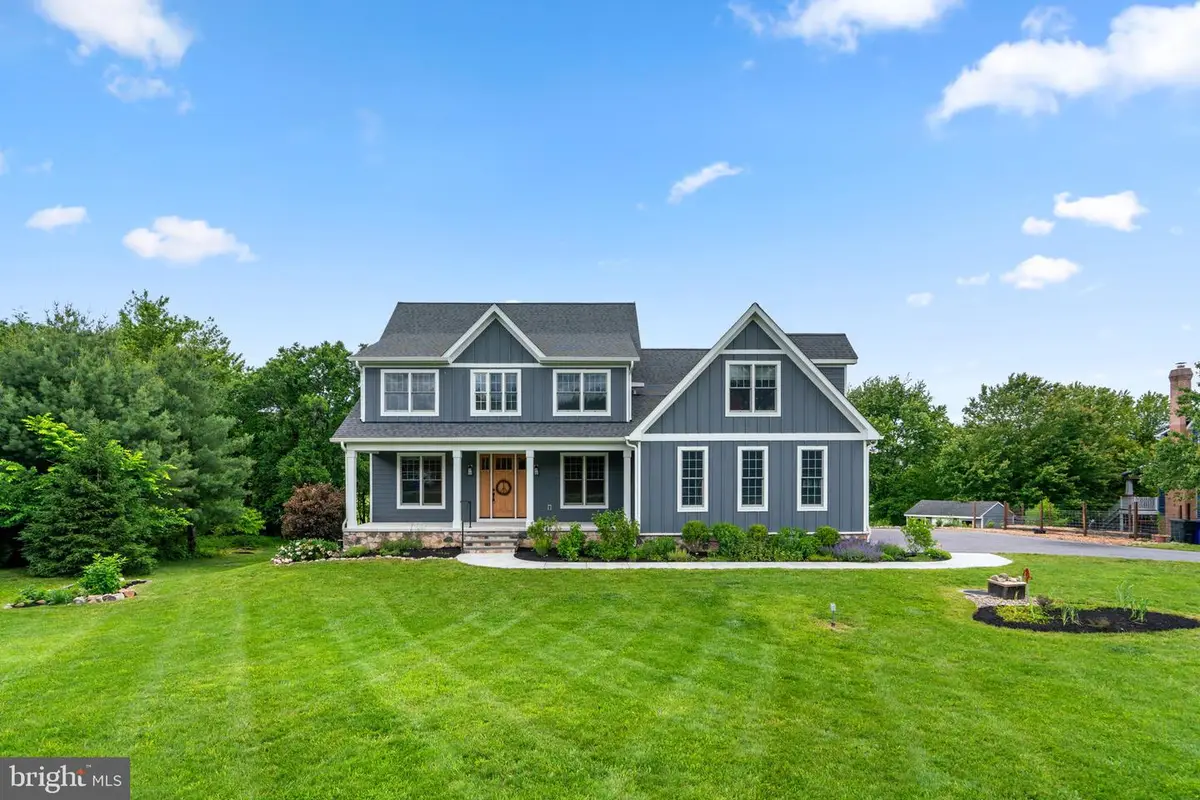
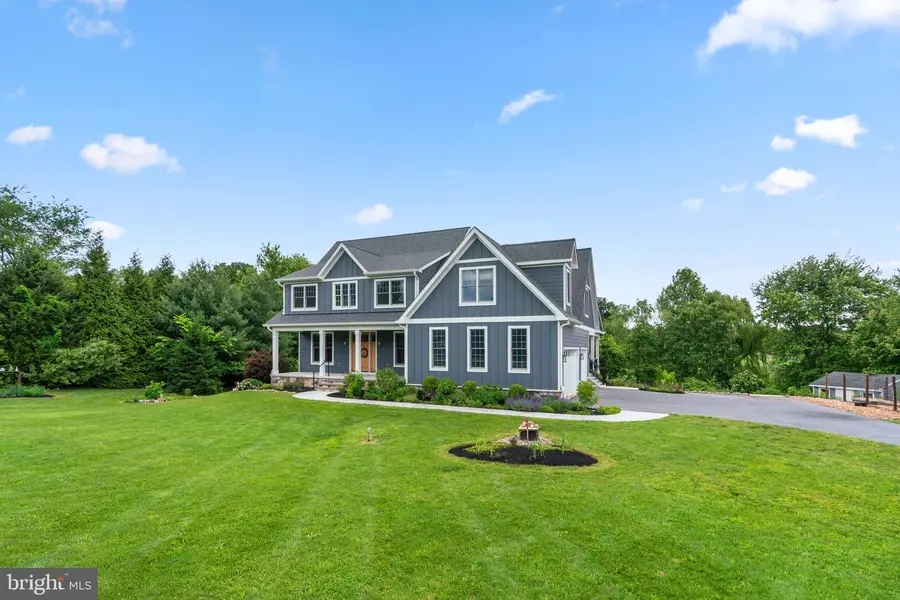
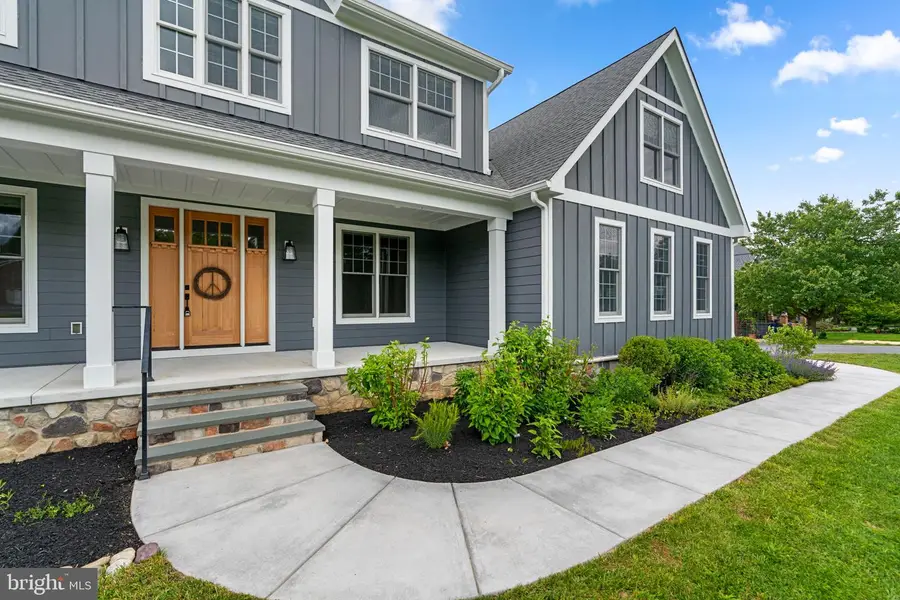
13492 Allnutt Ln,HIGHLAND, MD 20777
$1,695,000
- 5 Beds
- 5 Baths
- 5,409 sq. ft.
- Single family
- Active
Upcoming open houses
- Sat, Aug 1601:00 pm - 03:00 pm
Listed by:ricky cantore iii
Office:re/max advantage realty
MLS#:MDHW2053856
Source:BRIGHTMLS
Price summary
- Price:$1,695,000
- Price per sq. ft.:$313.37
About this home
MOTIVATED SELLER - SCHEDULE YOUR TOUR TODAY! Proudly presenting 13492 Allnutt Ln; a timeless expression of true craftsmanship and architectural mastery. The home is located in Allnutt Farms; one of Highland’s most beautiful communities in the River Hill High School district. This custom offering was drafted by GBL Custom Home Design and expertly constructed by Raphael Homes in 2019. The authentic Craftsman architecture emphasizes artistic details with high-quality materials and a connection with nature throughout. The home stands out as a premier offering with artisanal finishes, five exceptional covered outdoor living spaces, diverse native plantings found throughout the grounds, high ceilings on all three levels, and a stunning gourmet kitchen as the focal point of the main floor. The buyer will benefit from the modern functionality one expects from a luxury home, while at the same time experiencing a comfortable and welcoming feel throughout each level. If you have been searching for the quality that only a boutique custom builder can provide, this home will speak to you and you will feel the love and care that this original owner placed in the home while designing it. Key Features & Highlights -- .91 Acres of flat/cleared land -- Native plantings and mature landscaping throughout various beds and gardens -- Multiple exterior water sources throughout property -- Large equipment shed in excellent condition w/ water source & electricity -- Expansive front porch -- Screened-in rear porch -- Permanent, covered outdoor kitchen w/ grill & separate burners -- Outdoor shower -- Two covered patios -- Sideload three car garage w/ additional storage space -- Hardie Plank exterior -- Architectural shingle roof -- Anderson windows -- Composite decking material -- Exterior lighting -- Mudroom/transition area w/ additional storage & reclaimed brick walkway -- White oak wood floor on main level -- Home office w/ glass paneled doors -- Library w/ built-ins -- Heat & Glo propane fireplace w/ custom tile accents -- Premium fixtures/hardware throughout -- Walk-in pantry w/ built-in shelving -- Gourmet kitchen w/ quartz counters, beverage cooler, Bosch SideOpening Wall Oven, Bosch warmer drawer, Kitchenaid refrigerator, Viking six burner gas range, Kraftmaid cabinets, Bosch dishwasher -- Upper level & basement laundry facilities -- Zoned/programmable thermostats; set a different temperature for each room upstairs, if desired -- Excellent Multi-generational/In-law potential in various locations throughout the home -- Expansive bedrooms on upper level and in basement -- Hunter Douglass window treatments -- Primary bedroom w/ vaulted ceiling, exceptional walk-in closet w/ built-ins, large bathroom w/ heated towel rack, seated shower, soaking tub, dual vanities, private washcloset -- Each upper level bedroom w/ access to full bathroom -- Basement is above grade in rear of home -- True fifth bedroom w/ full bathroom in basement -- Additional media room & additional storage room. Truly a one-of-a-kind custom offering; quality that must be felt and experienced. This property is in Pristine condition and completely move-in ready with immediate delivery available. For a full list of features, finishes, ages, and improvements please reach out directly. This home will be expertly transferred to the new owner through a warm handoff and thorough orientation of all systems and operations. *Furniture in photos has been virtually staged*
Contact an agent
Home facts
- Year built:2019
- Listing Id #:MDHW2053856
- Added:81 day(s) ago
- Updated:August 15, 2025 at 01:42 PM
Rooms and interior
- Bedrooms:5
- Total bathrooms:5
- Full bathrooms:4
- Half bathrooms:1
- Living area:5,409 sq. ft.
Heating and cooling
- Cooling:Ceiling Fan(s), Central A/C, Programmable Thermostat, Zoned
- Heating:Central, Heat Pump - Gas BackUp, Programmable Thermostat, Propane - Owned, Zoned
Structure and exterior
- Roof:Architectural Shingle
- Year built:2019
- Building area:5,409 sq. ft.
- Lot area:0.91 Acres
Schools
- High school:RIVER HILL
- Middle school:LIME KILN
- Elementary school:DAYTON OAKS
Utilities
- Water:Cistern, Well
- Sewer:Septic Exists
Finances and disclosures
- Price:$1,695,000
- Price per sq. ft.:$313.37
- Tax amount:$14,896 (2024)
New listings near 13492 Allnutt Ln
- Coming Soon
 $745,000Coming Soon4 beds 4 baths
$745,000Coming Soon4 beds 4 baths6571 Mink Hollow Rd, HIGHLAND, MD 20777
MLS# MDHW2058166Listed by: KELLER WILLIAMS LUCIDO AGENCY 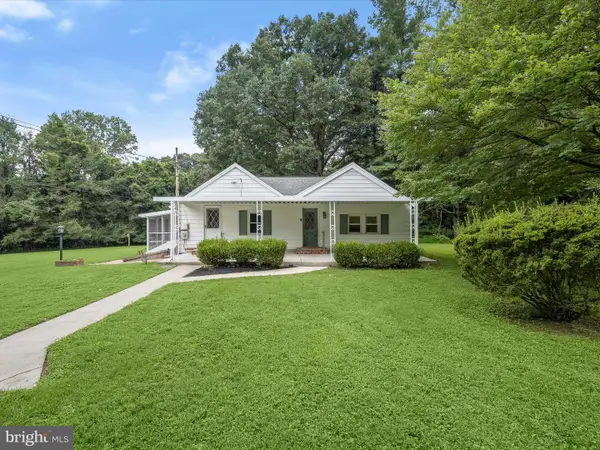 $500,000Pending2 beds 1 baths950 sq. ft.
$500,000Pending2 beds 1 baths950 sq. ft.6768 Mink Hollow Rd, HIGHLAND, MD 20777
MLS# MDHW2057816Listed by: NORTHROP REALTY- Open Sun, 1 to 4pm
 $1,339,900Active5 beds 4 baths3,838 sq. ft.
$1,339,900Active5 beds 4 baths3,838 sq. ft.7244 Mink Hollow Rd, HIGHLAND, MD 20777
MLS# MDHW2057000Listed by: BETHESDA CHEVY CHASE REALTORS  $1,350,000Pending6 beds 6 baths5,950 sq. ft.
$1,350,000Pending6 beds 6 baths5,950 sq. ft.6526 River Clyde Dr, HIGHLAND, MD 20777
MLS# MDHW2056514Listed by: CUMMINGS & CO. REALTORS $748,000Active4 beds 3 baths3,543 sq. ft.
$748,000Active4 beds 3 baths3,543 sq. ft.12658 Scaggsville Rd, HIGHLAND, MD 20777
MLS# MDHW2056174Listed by: SIGNATURE HOME REALTY LLC $875,000Active5 beds 4 baths3,605 sq. ft.
$875,000Active5 beds 4 baths3,605 sq. ft.6906 Deer Valley Rd, HIGHLAND, MD 20777
MLS# MDHW2056270Listed by: REDFIN CORP $845,000Active3 beds 3 baths2,104 sq. ft.
$845,000Active3 beds 3 baths2,104 sq. ft.14065 Clarksville Pike, HIGHLAND, MD 20777
MLS# MDHW2055568Listed by: TAYLOR PROPERTIES $1,100,000Active5 beds 6 baths4,386 sq. ft.
$1,100,000Active5 beds 6 baths4,386 sq. ft.6651 Isle Of Skye Dr, HIGHLAND, MD 20777
MLS# MDHW2055136Listed by: SAMSON PROPERTIES $2,395,000Active5 beds 6 baths8,326 sq. ft.
$2,395,000Active5 beds 6 baths8,326 sq. ft.6820 Green Hollow Way, HIGHLAND, MD 20777
MLS# MDHW2055260Listed by: LONG & FOSTER REAL ESTATE, INC.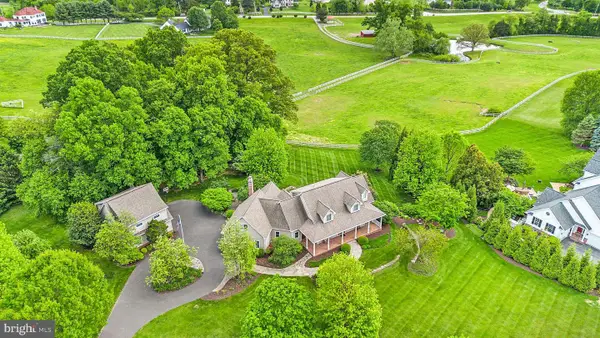 $2,995,000Active8 beds 7 baths7,139 sq. ft.
$2,995,000Active8 beds 7 baths7,139 sq. ft.13536 Paternal Gift Dr, HIGHLAND, MD 20777
MLS# MDHW2053746Listed by: RE/MAX ADVANTAGE REALTY

